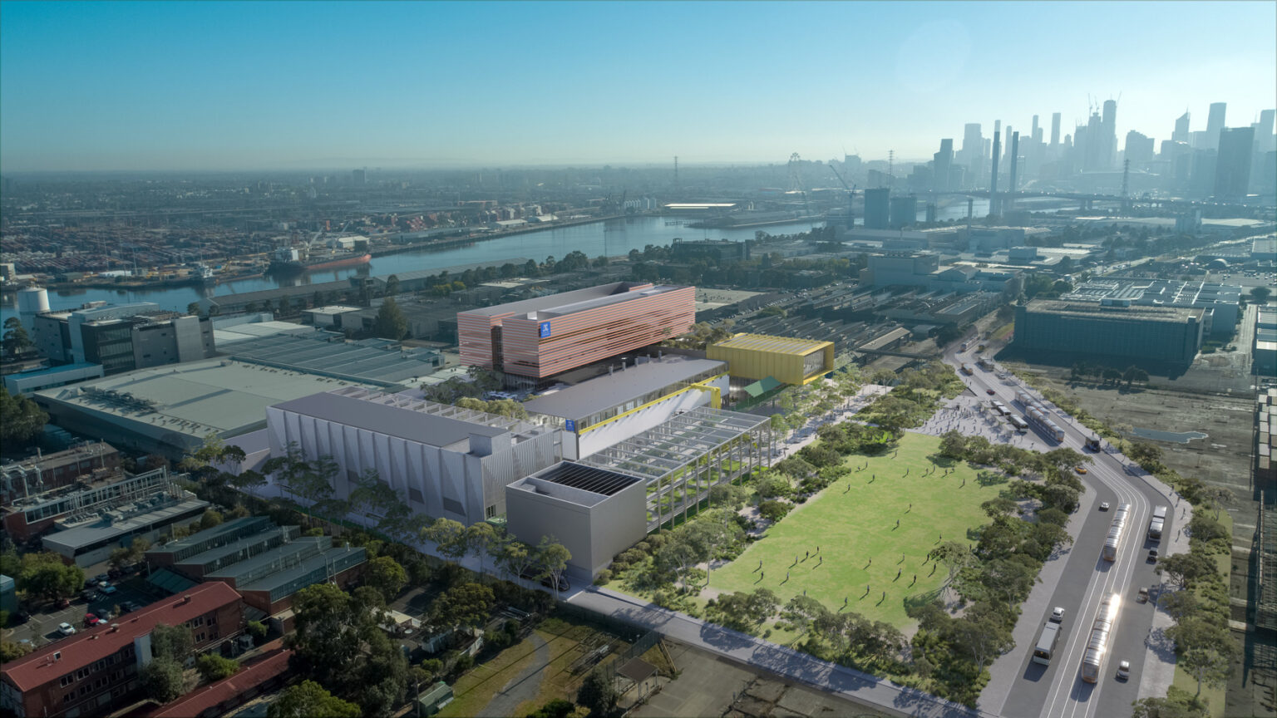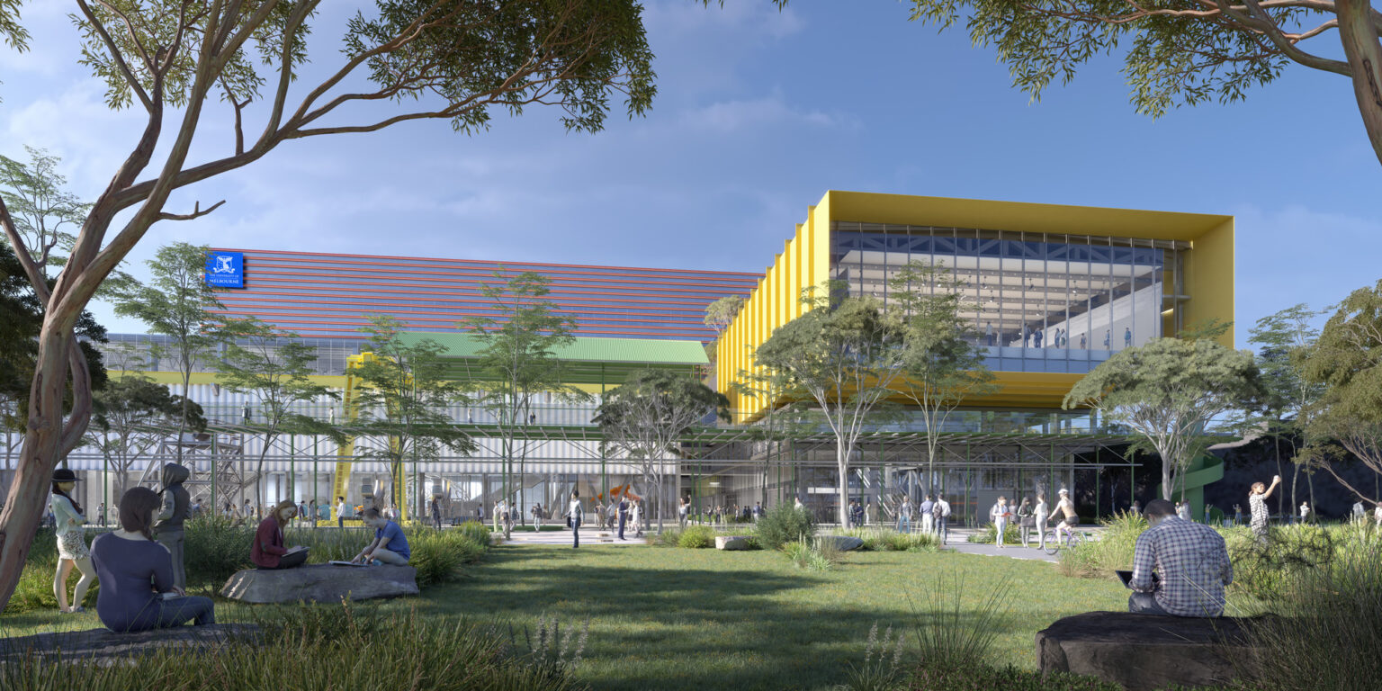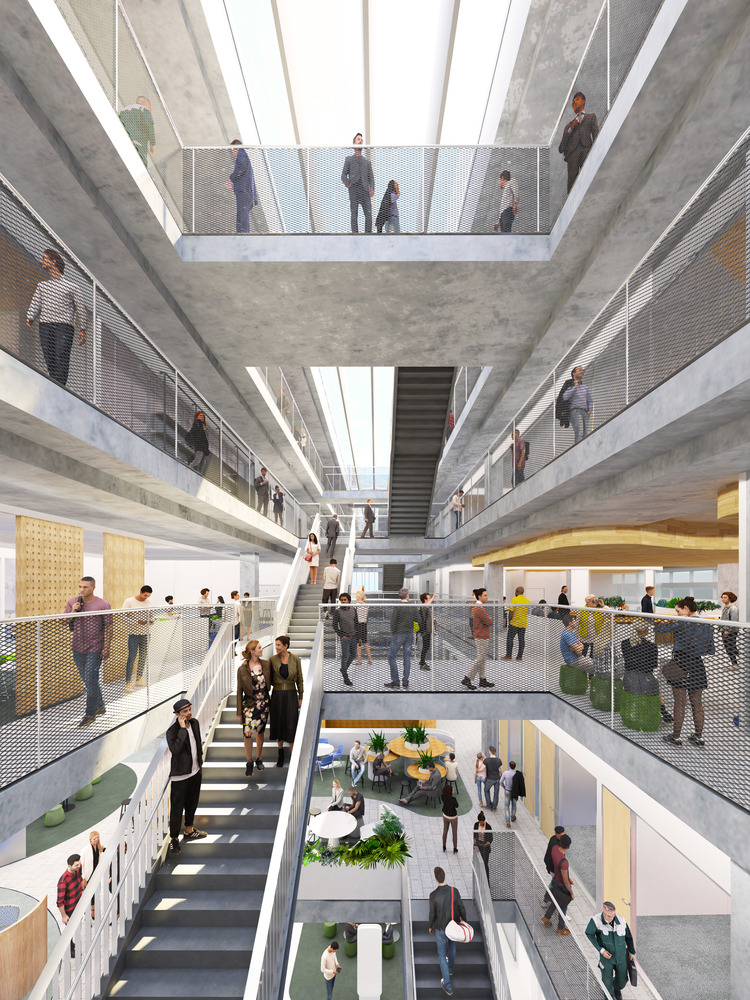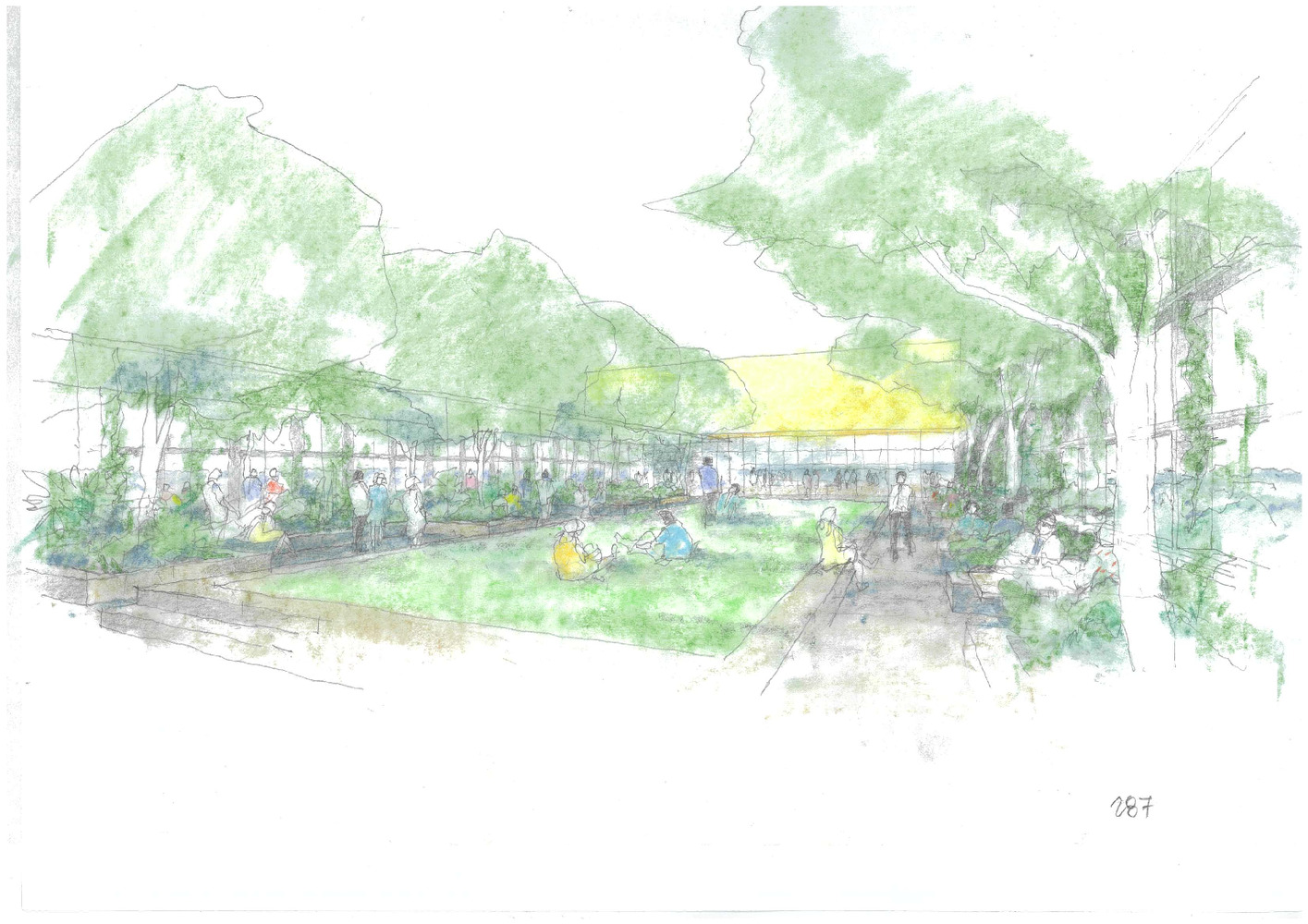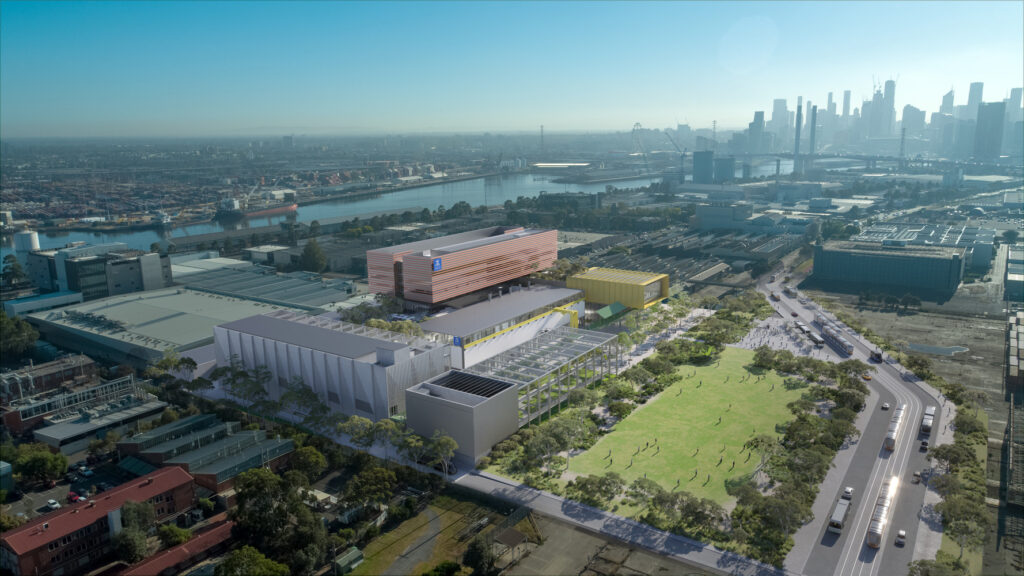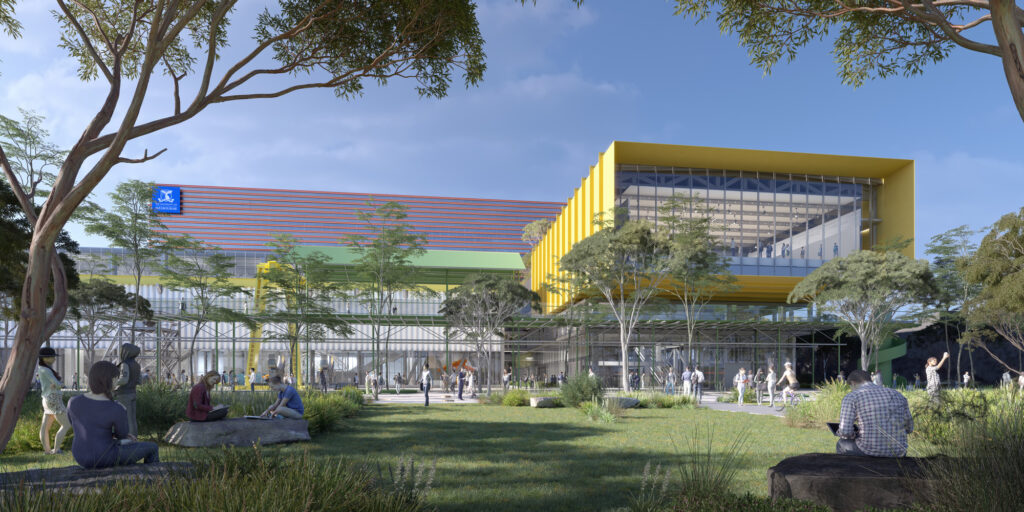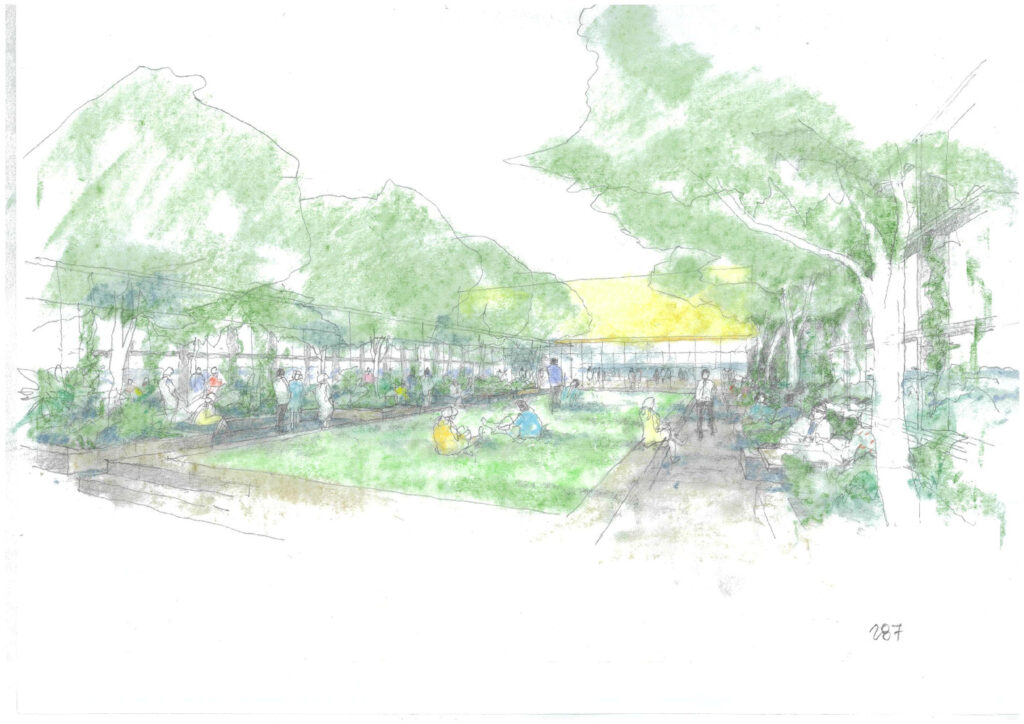Fishermans Bend, The University of Melbourne
Melbourne, Australia
The University of Melbourne
Project 2020 – 2022
Sitting within Australia’s largest urban renewal district, the Fishermans Bend Campus will be a pre-eminent regenerator in creating the nation’s leading design, engineering and advanced engineering precinct. The University of Melbourne’s new campus will deliver cutting edge facilities for the Faculty of Engineering and IT (FEIT) and the Faculty of Architecture, Building and Planning (ABP) furthering their competitiveness in the global market in research and ideas.
Stage 1 has been designed by a collaborative team of architects, landscape architects and interior designers called CoLab8; including Kirsten Thompson Architects, Sean Godsell Architects, Edition Office, Snohetta, Unispace and Denton Corker Marshall (who are also the Principal Architect).
A 13-storey, 31,000m2 Workplace, Teaching and Learning Building (WTLB), designed by Denton Corker Marshall, supports around 2,000 occupants with presentation, teaching and learning, workplace and hub activities housed within a 5-storey linear plank and 7-storey workplace block floating above. On the rooftop of the plank a SkyPark and 600m2 presentation space create an active green place for exchange, recreation and agile working.
