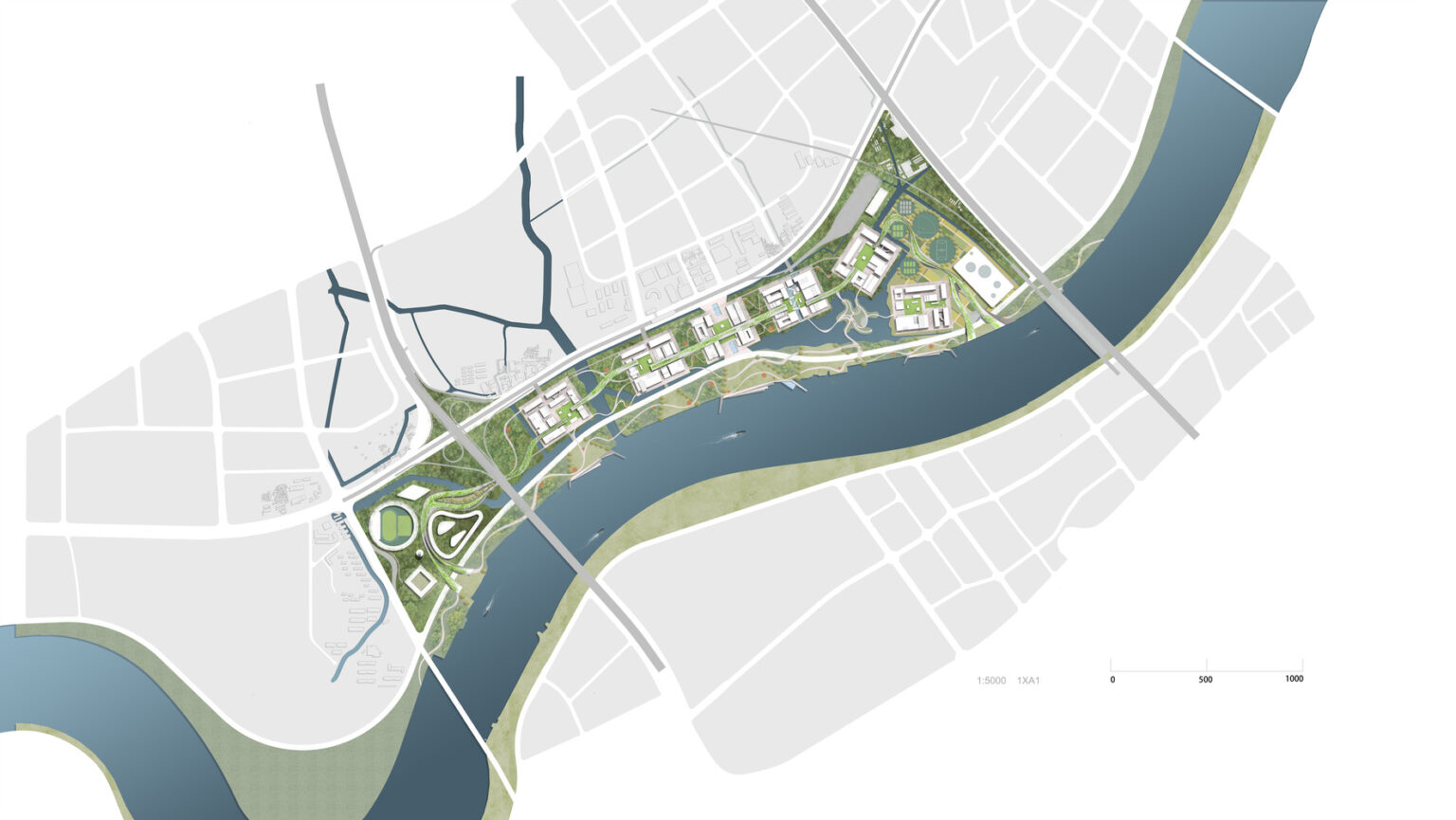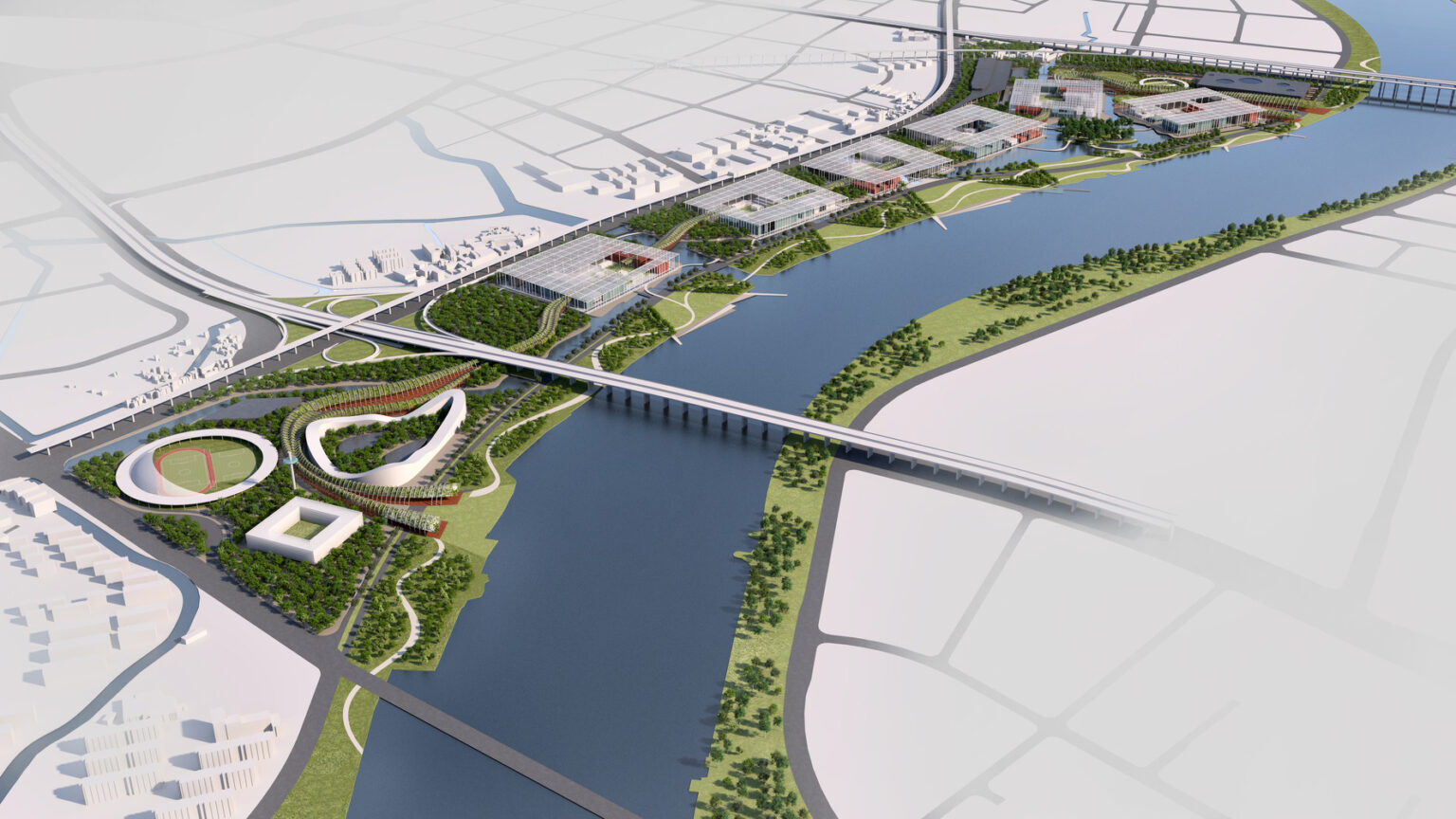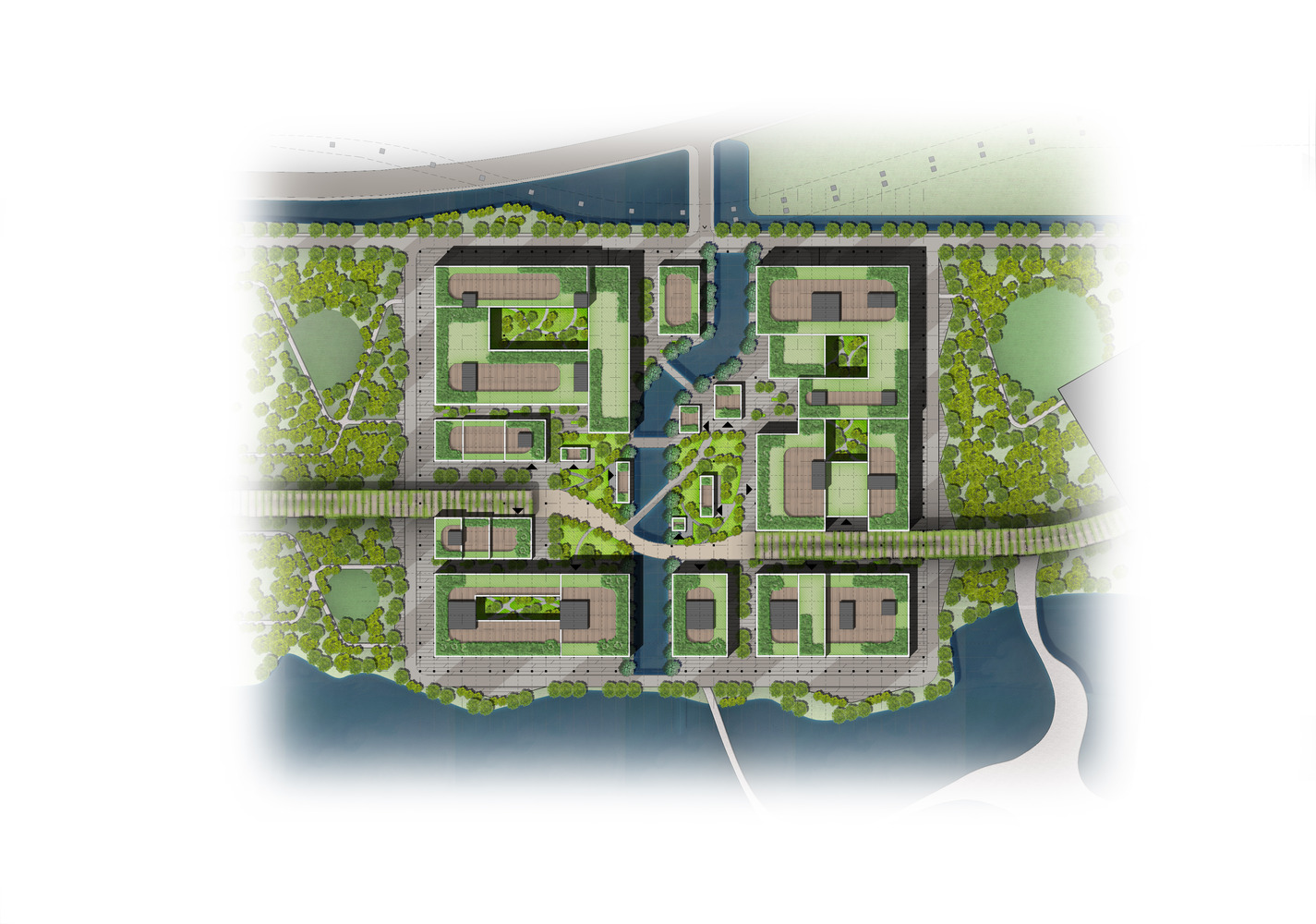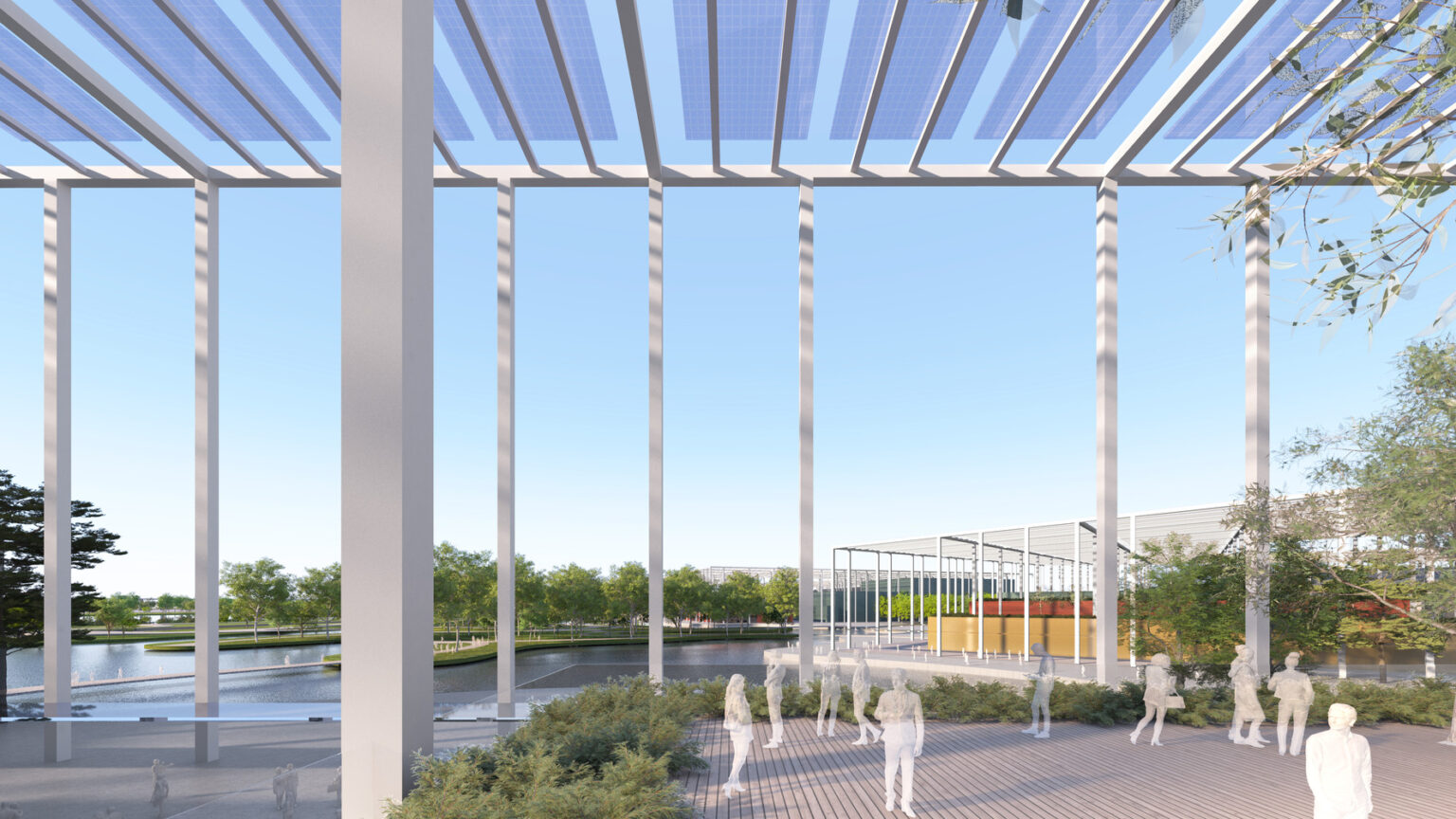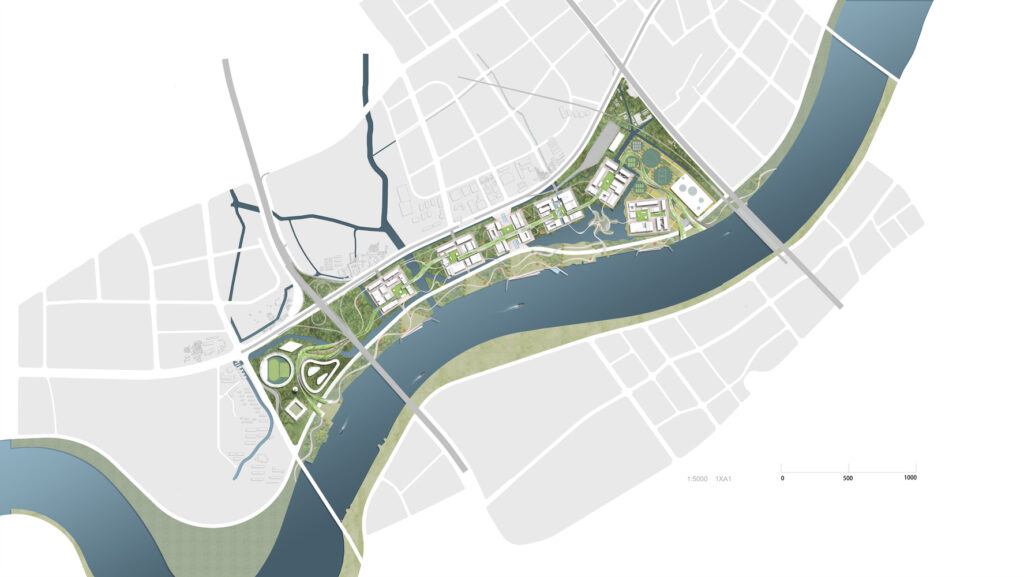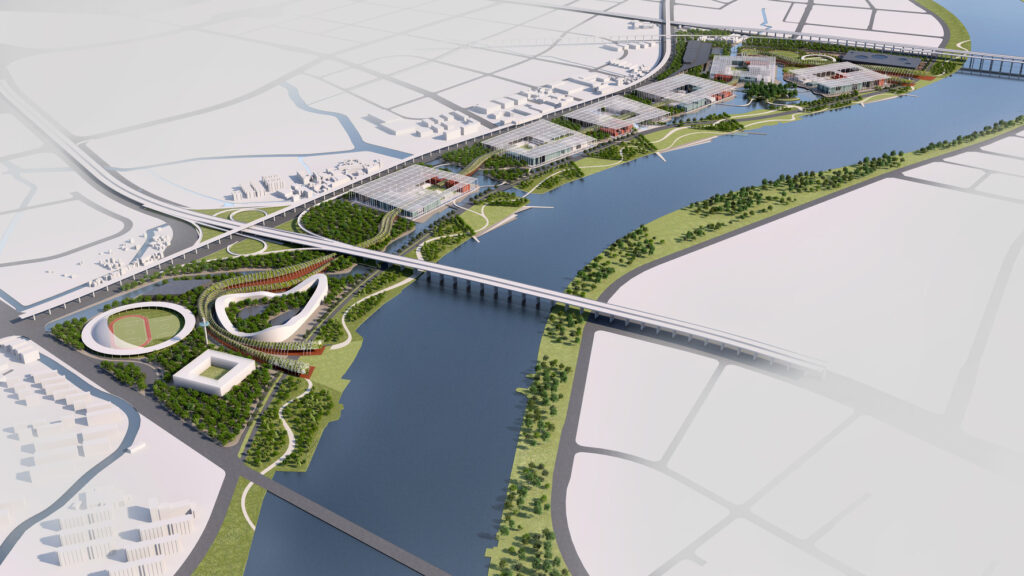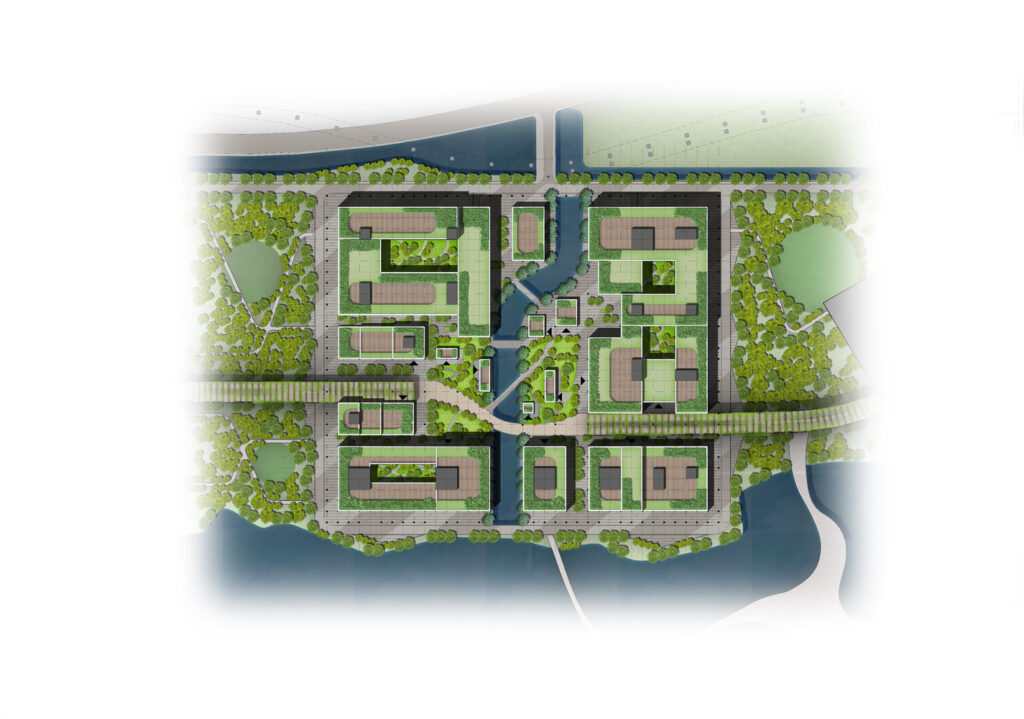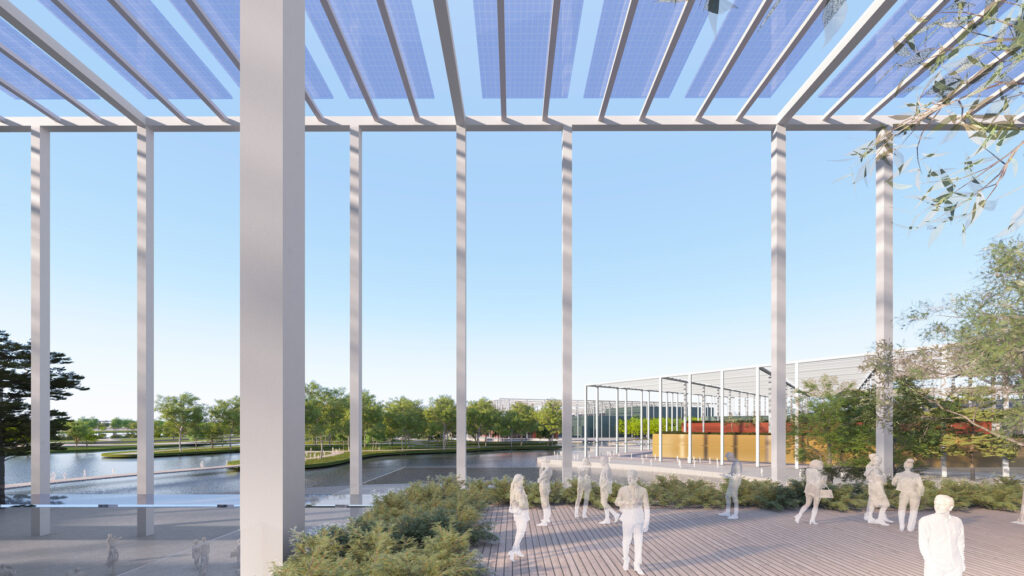Eastern Institute of Technology
Ningbo, China
Eastern Institute of Technology Campus
Competition 2022
Our competition design for a major new campus for the Eastern University of Technology addresses the lack of placemaking, diversity and intensity in most new university campuses. Collaborating with Brearley Architects and Urbanists (BAU), our approach clustered the massive requirement of over a million square metres into compact clusters, creating a series of dense academic villages, each containing a mixture of learning and teaching, academic support, student accommodation and common open spaces for collaboration and social interaction.
The site stretches for over 3 kilometres along a major river, adjacent to major transport and railway lines. Our scheme extended waterways in the site to create a recreation lake for university use and connects to an adjacent riverfront public parkland. A publicly accessible component of sports stadium, hotel and apartments mark the western end of the site, whilst indoor sports halls and outdoor sports fields mark the eastern end. The six academic villages in between are each 300 metres x 250 metres in area, a scale comparable to a typical city block, and covered by a giant photovoltaic parasol supporting exceptionally high sustainability aspirations.
In association with Brearley Architects.
