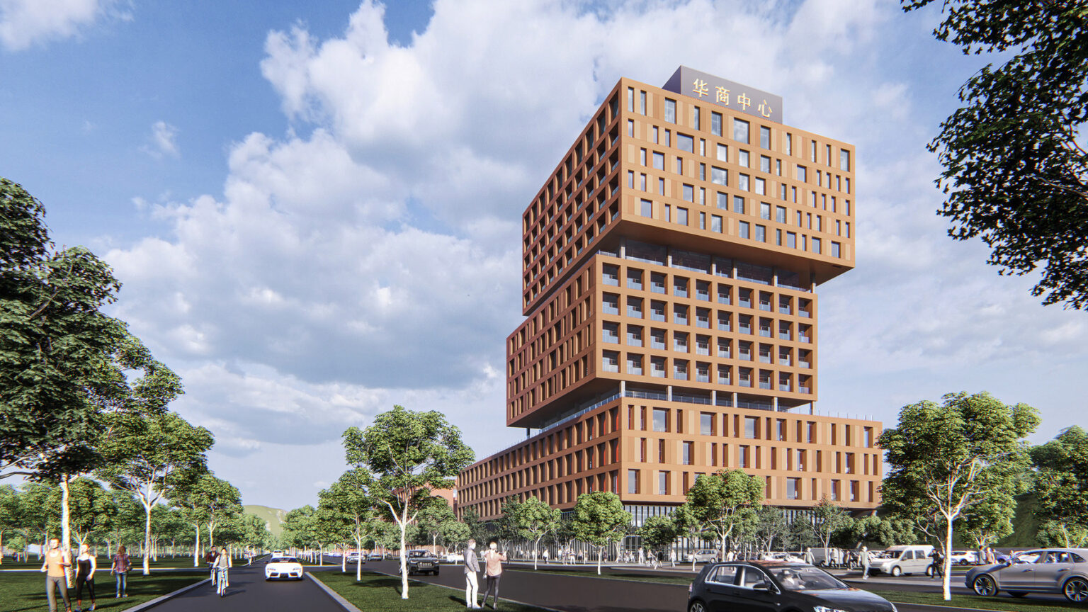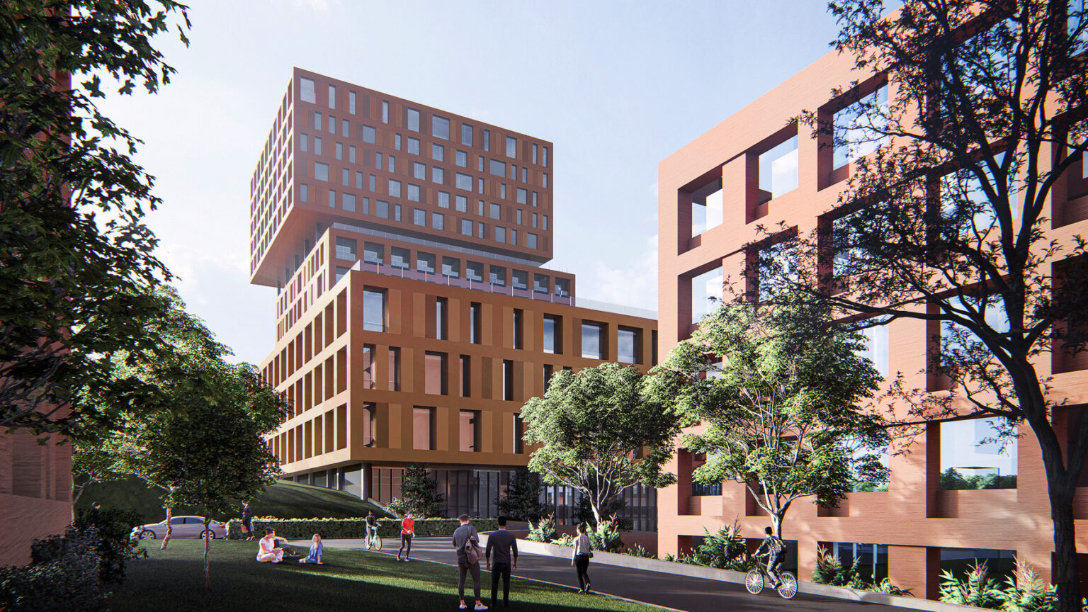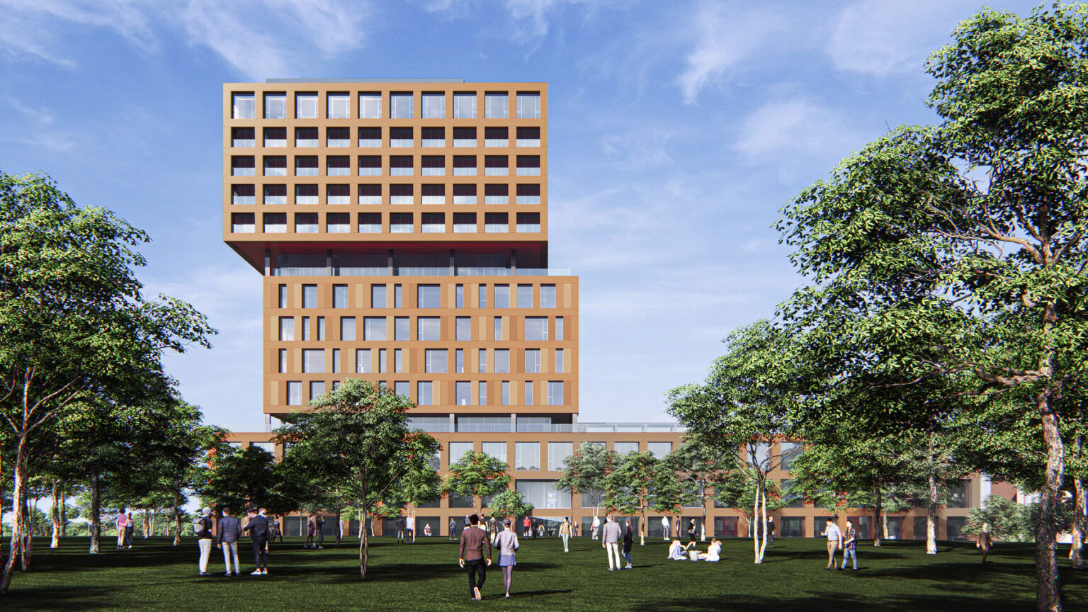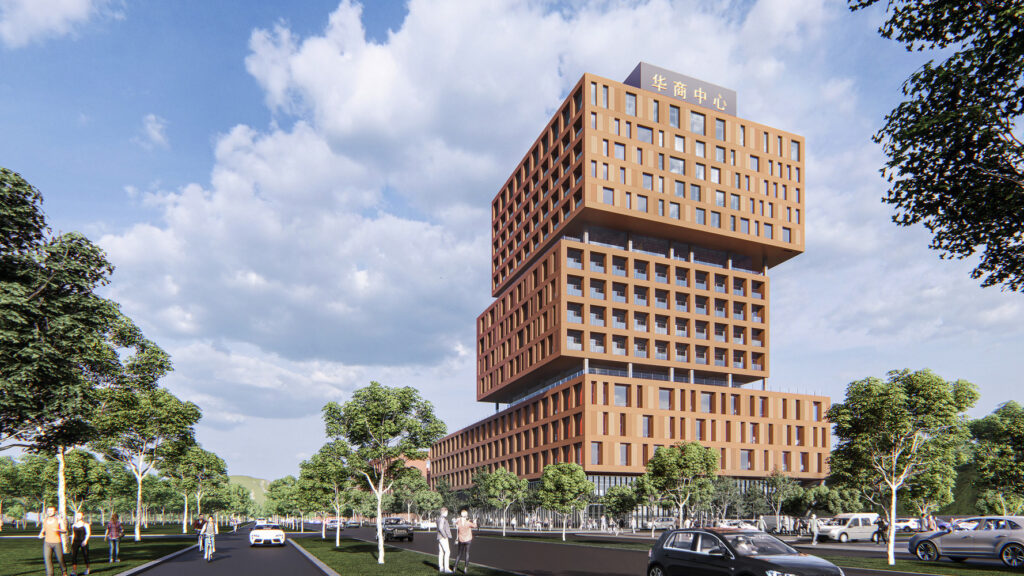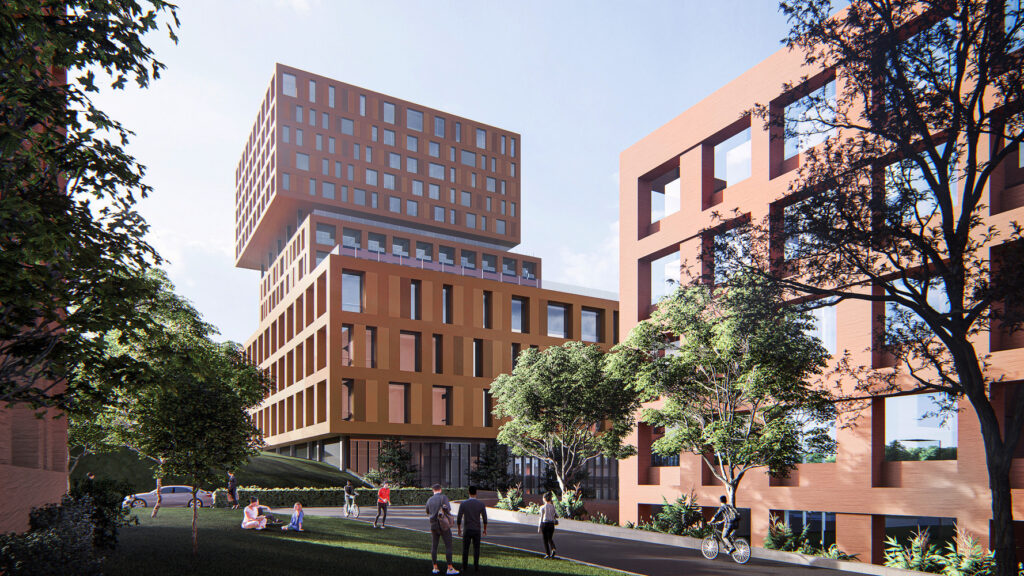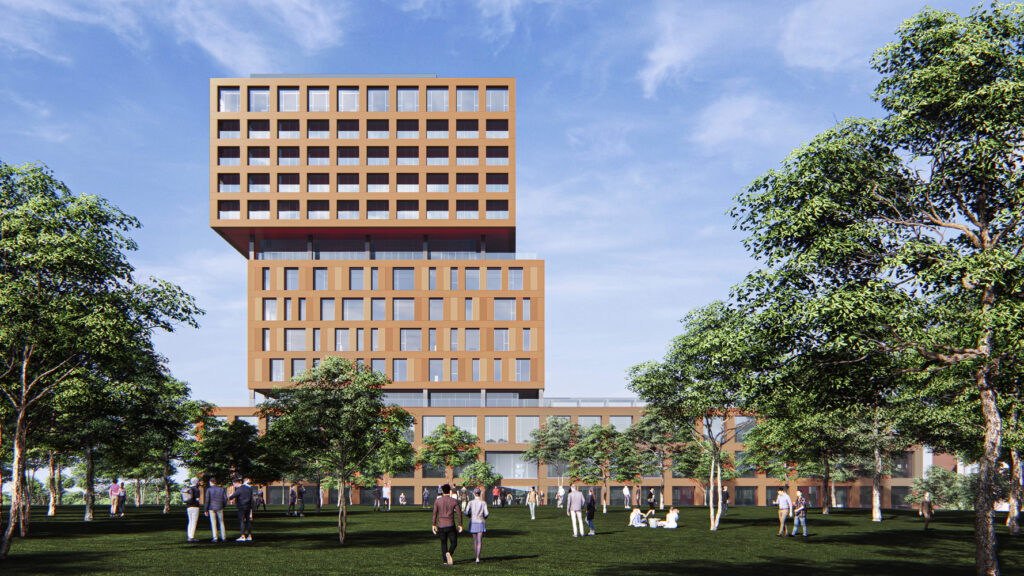Huashang College Library Complex
Guangzhou, China
Guangzhou Huashang College
Project 2023 – current
The Huashang College Library Complex has 34,000m2 in a forward-thinking architectural vision tailored to the diverse needs of one of China’s fastest-growing private universities. Designed in close collaboration with the client it is a testament to innovative design that balances architectural value with the client’s aspirations.
The building is articulated through three distinctive stacked volumes, each serving a unique purpose: a library; administration workplace; and short-term accommodation for university staff and visitors.
The university library is envisioned as a dynamic hub of learning and community engagement fostering spontaneous learning exchanges and leisure reading, with informal reading and learning areas. Key features include a large auditorium lecture hall and two medium-sized lecture halls, offering flexible, multifunctional spaces.
The workplace floors are designed with adaptability and versatility in mind, catering to the needs of library administration while also offering potential leasing opportunities. The accommodation facilities are arranged with 26 standard rooms per floor equipped with a balcony, offering guests a private outdoor space to connect with nature. This design prioritises guests’ well-being, creating a serene and comfortable stay experience.
The facade of the Huashang College Library Complex integrates traditional elements with contemporary design, drawing inspiration from the Xin Hui campus’s inherent material and colour palette. The ordered grid facade brings clarity and structure, ensuring a timeless architectural language. Balconies of varying depths are integrated within this grid, adding functional spaces, layers of visual intrigue, and facade shading.
