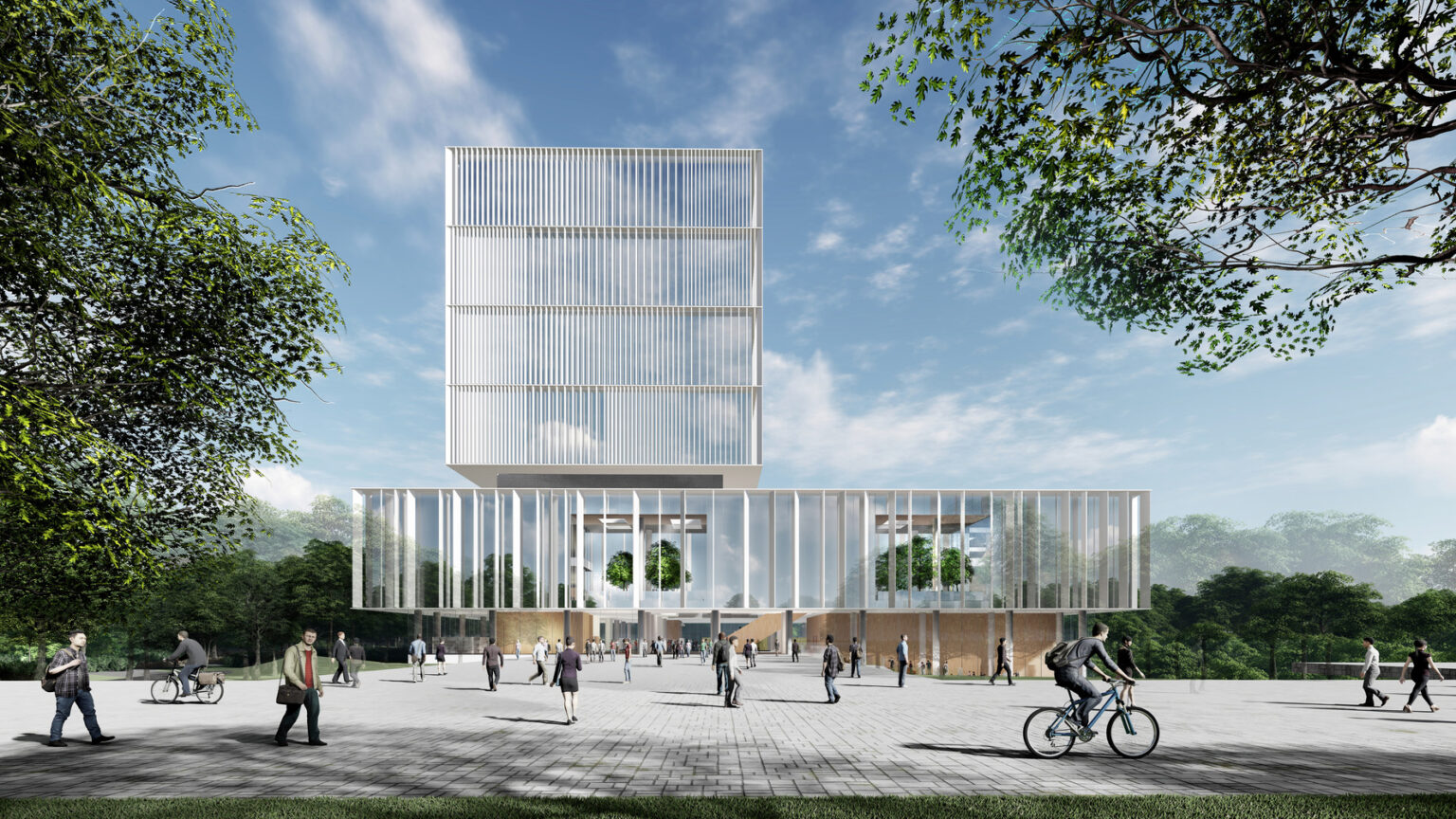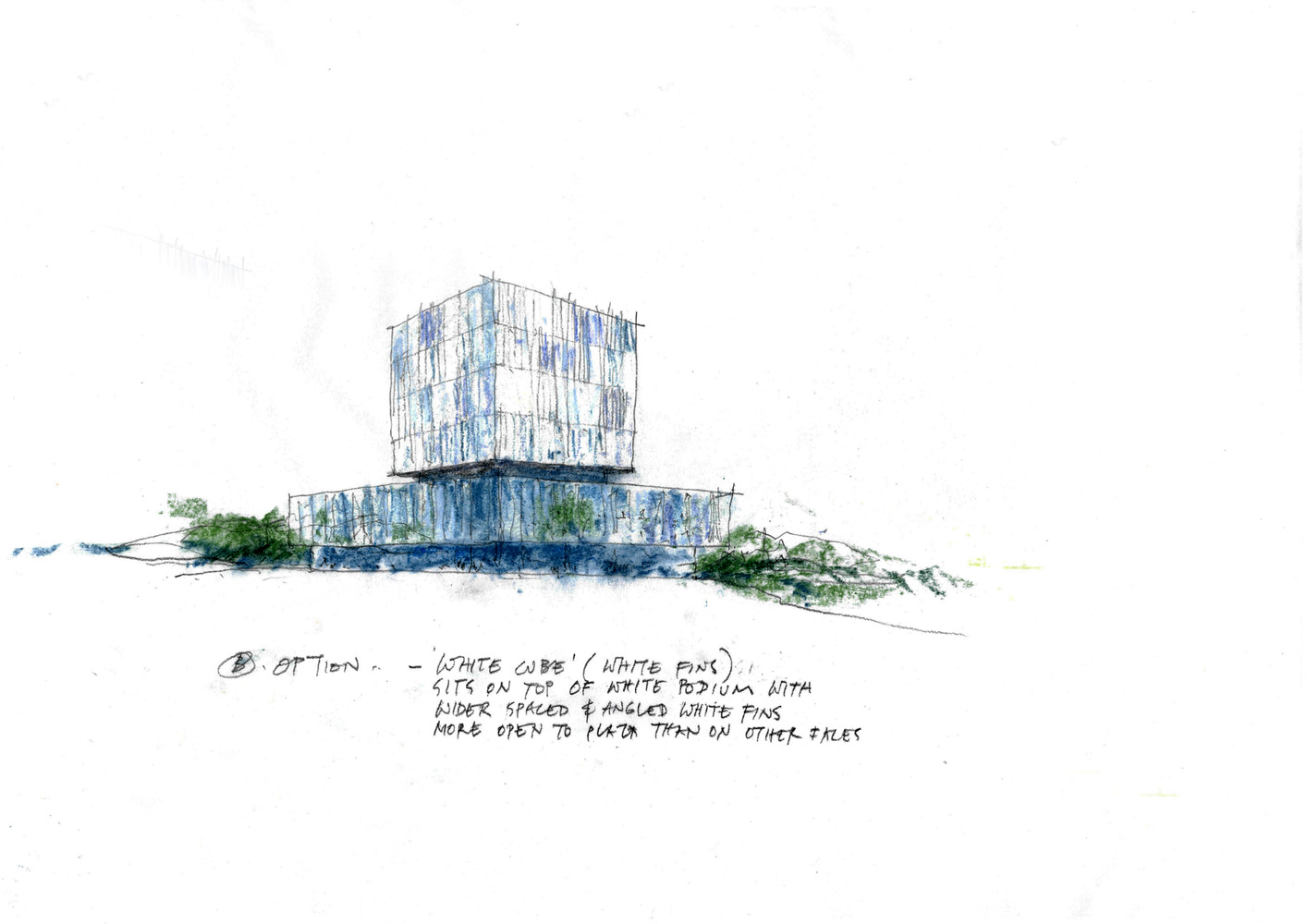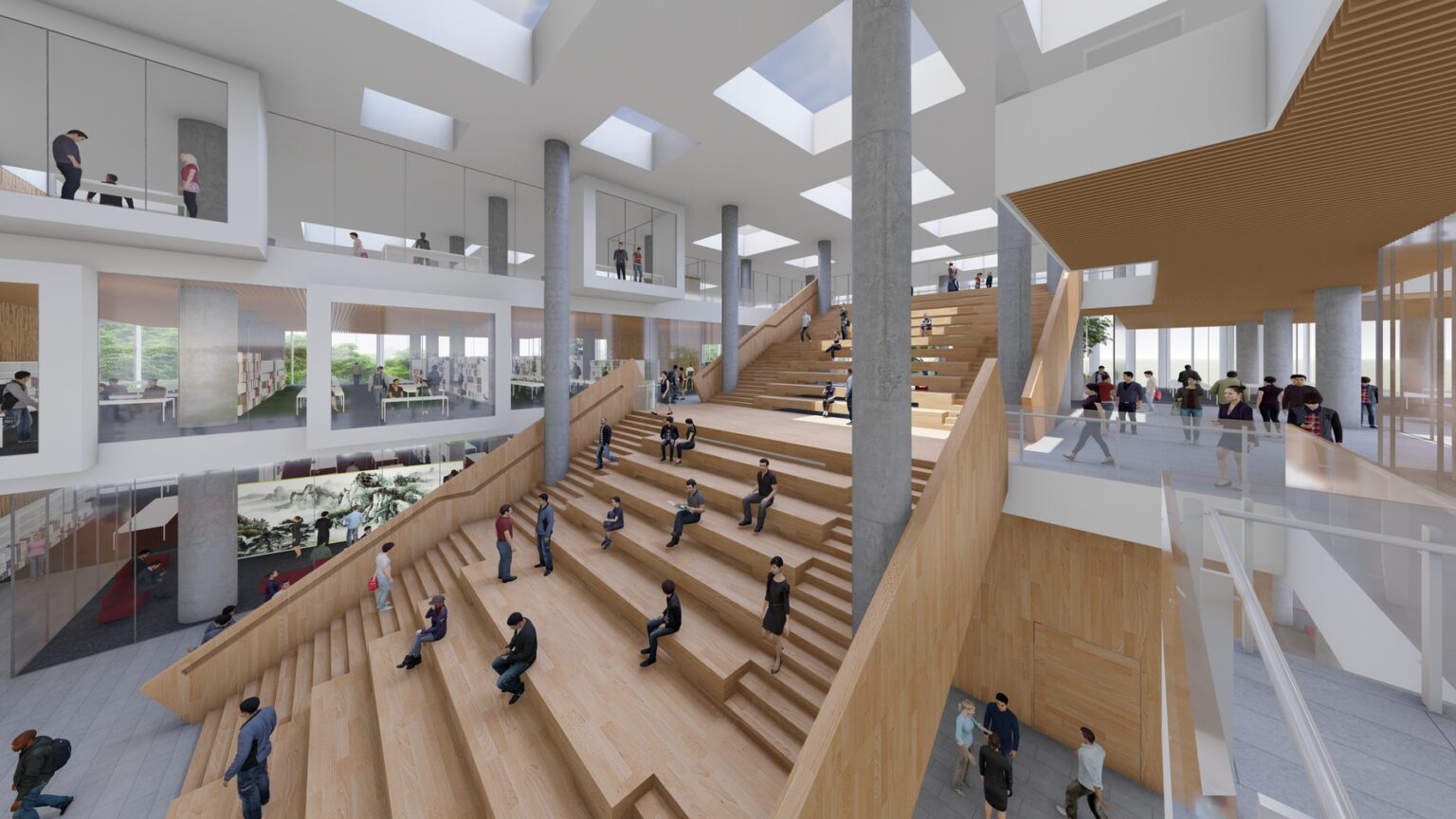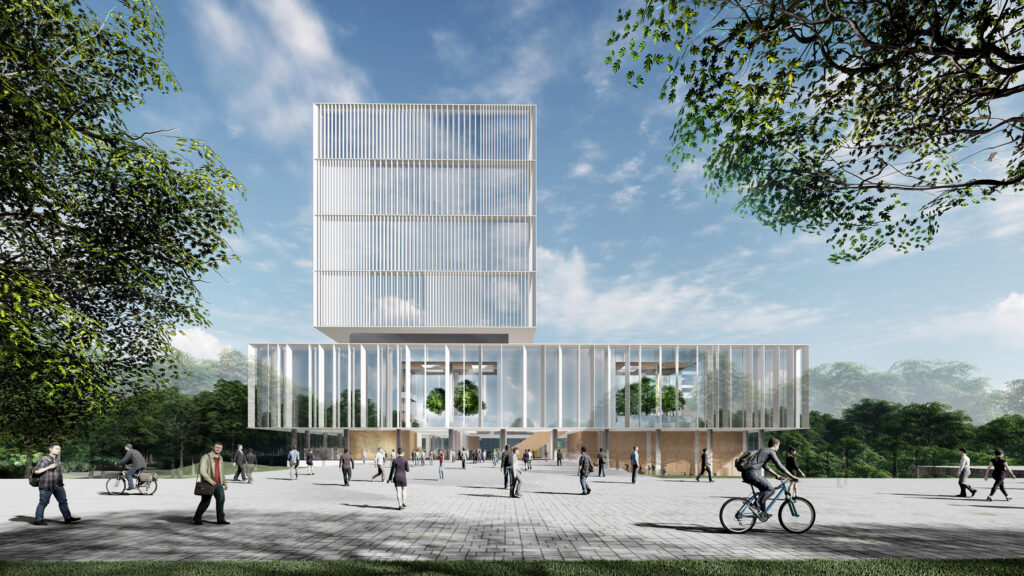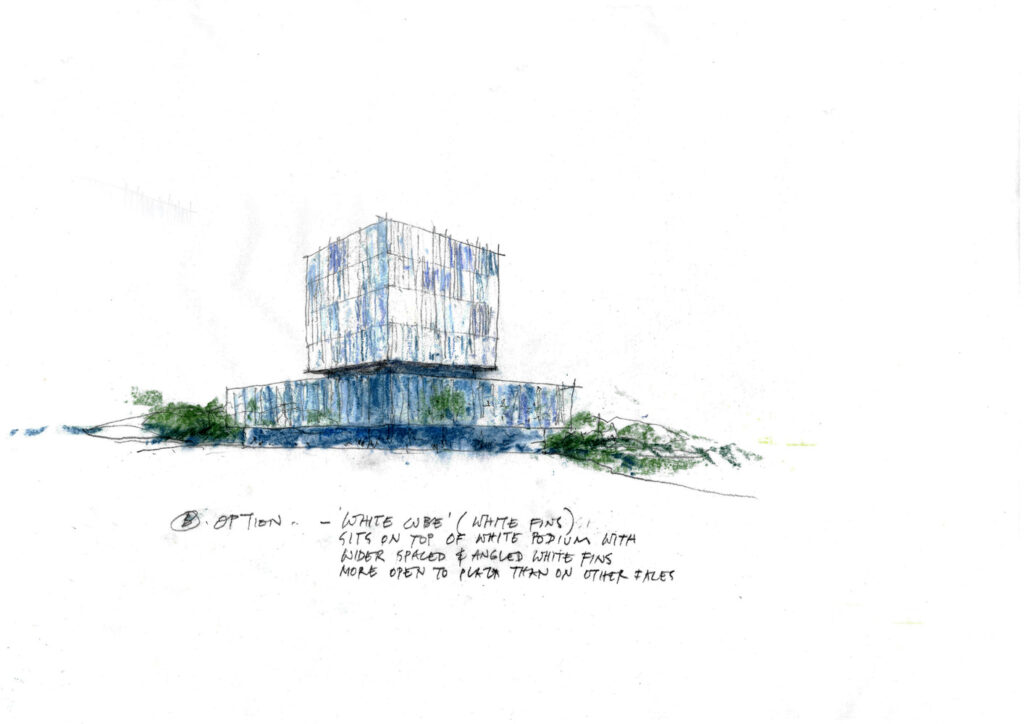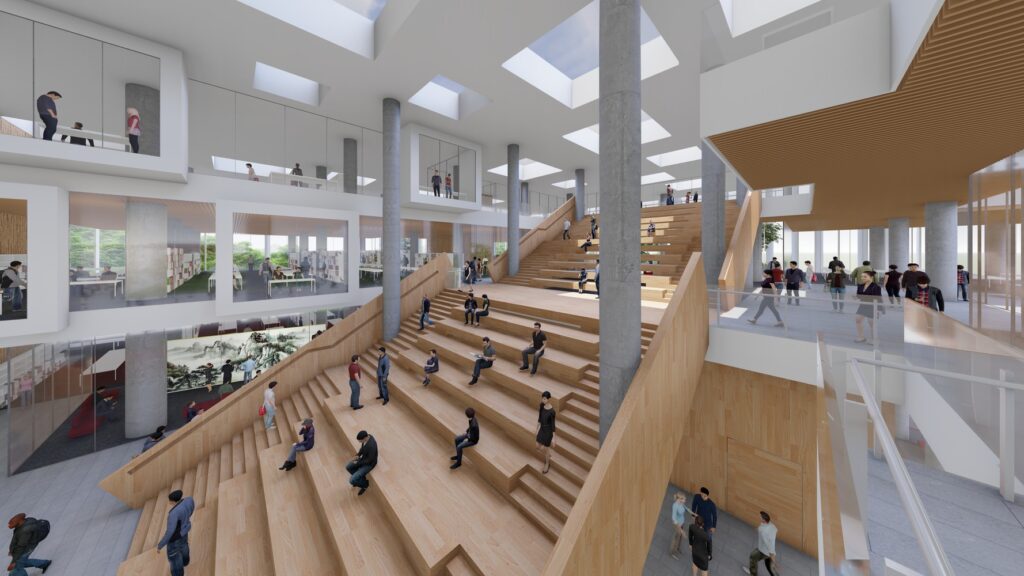Jiujiang University Library
Shanghai, China
Jiujiang University
Project 2020 – current
The library will form the centrepiece of a new campus design for Jiujiang University.
The ground plane of the library is defined by large public engagement and events spaces, including a large, timber lined auditorium, lounges for breakout meetings and smaller gatherings, display of local cultural artefacts and dedicated space for book launches and events. These spaces spill out through transparent glazed facades onto large external terraces and plazas, with views over the surrounding plazas and hillside landscapes.
A large internal timber-lined amphitheatre and atrium connects students, academics, and the public together over three levels in an expansive, daylit space, forming a variety of spaces for students to study informally in groups or individually. Beside the atrium, more traditional and quieter spaces including reading rooms, book stacks, study areas and administration open onto a series of landscaped courtyards, providing views over the campus and another alternative for outdoor collaboration and study. The main entrance off Ballarat Road
