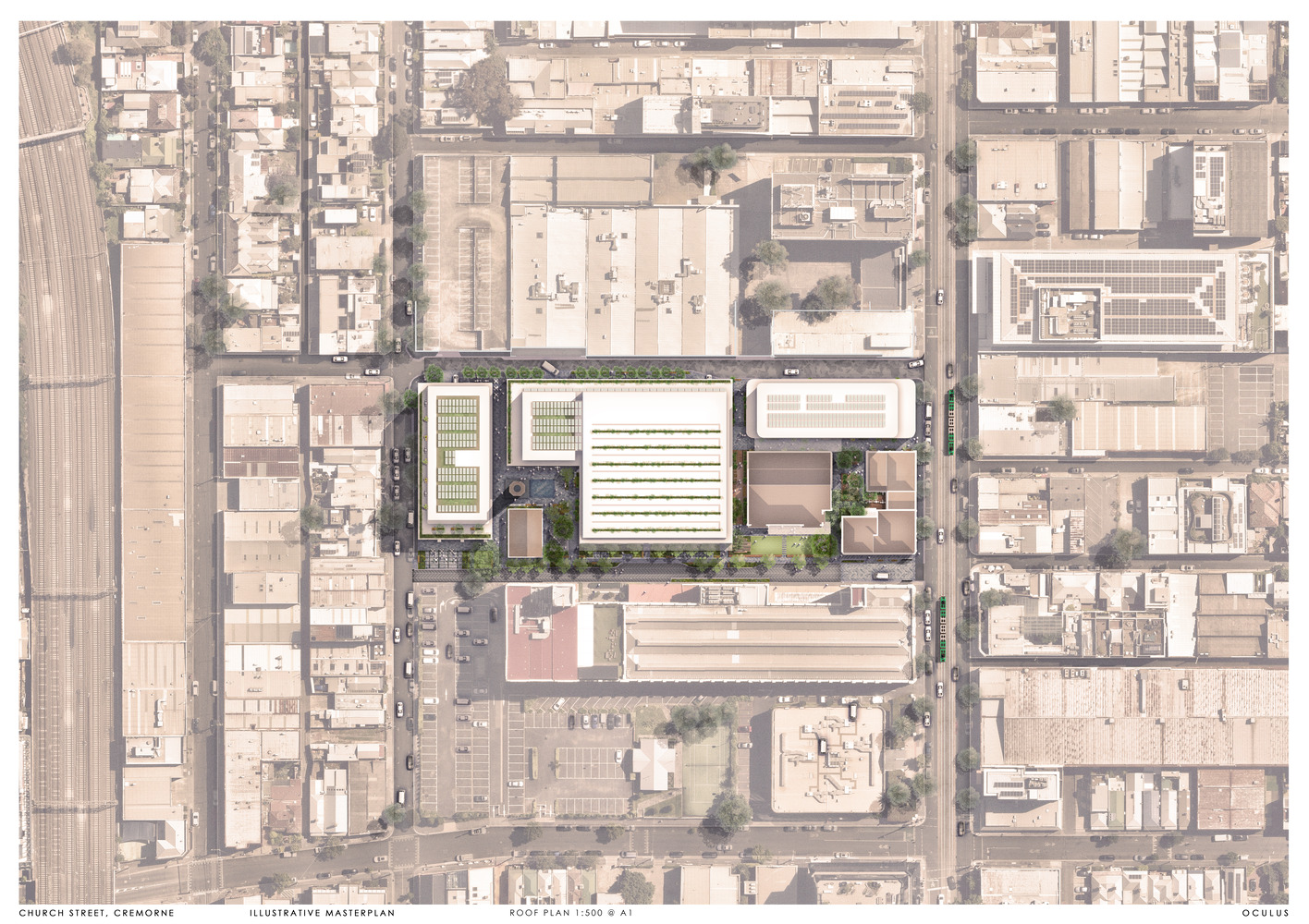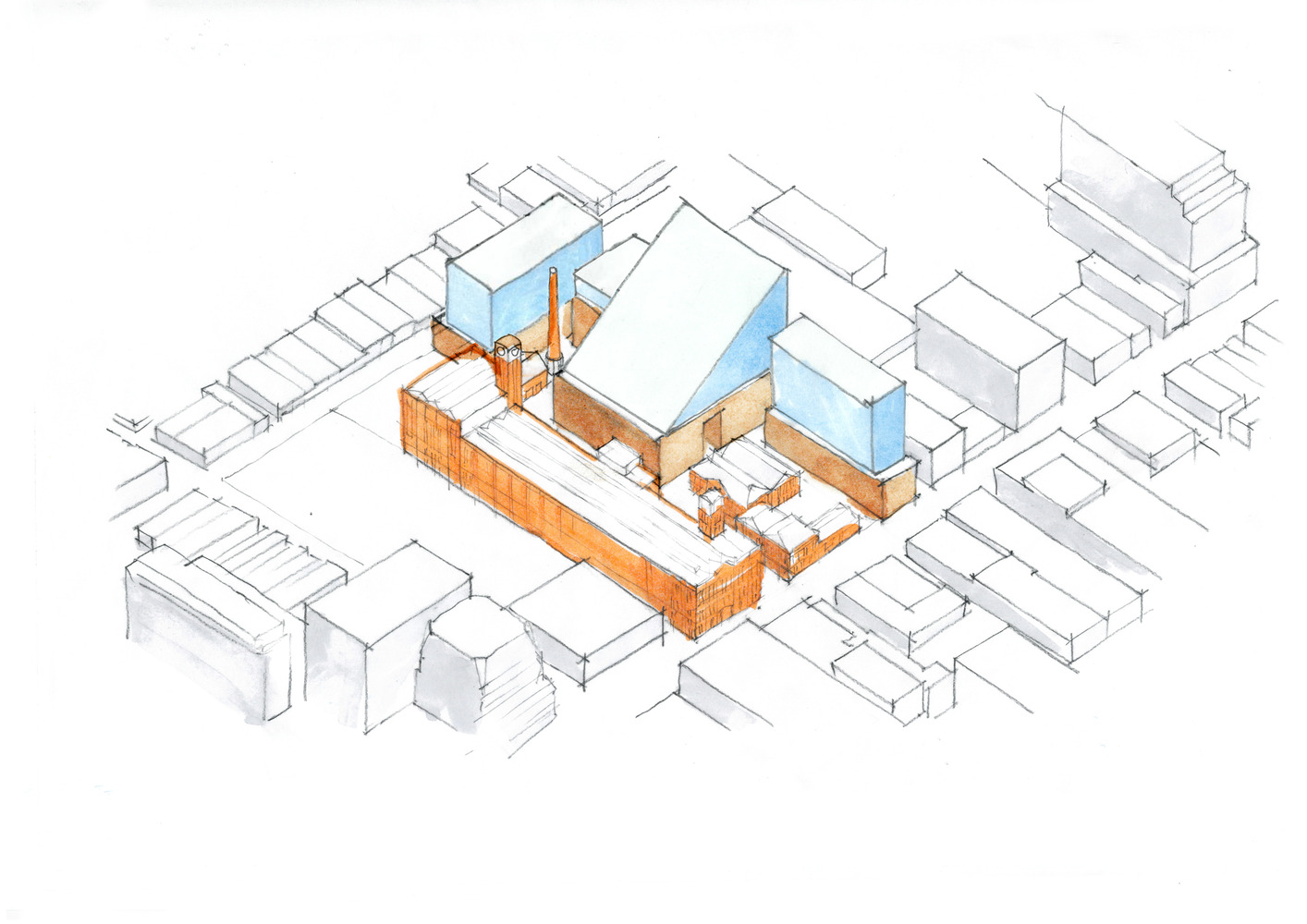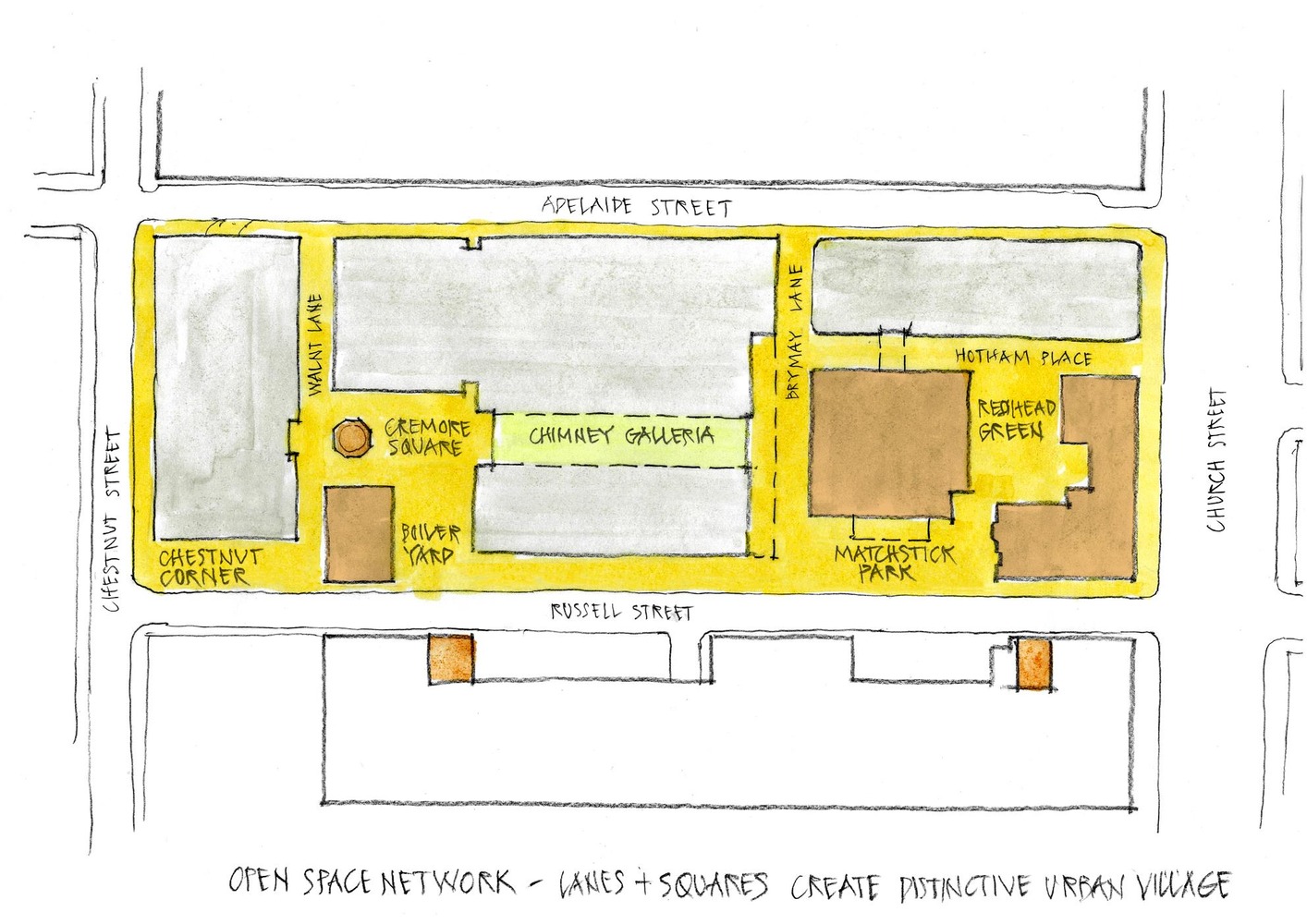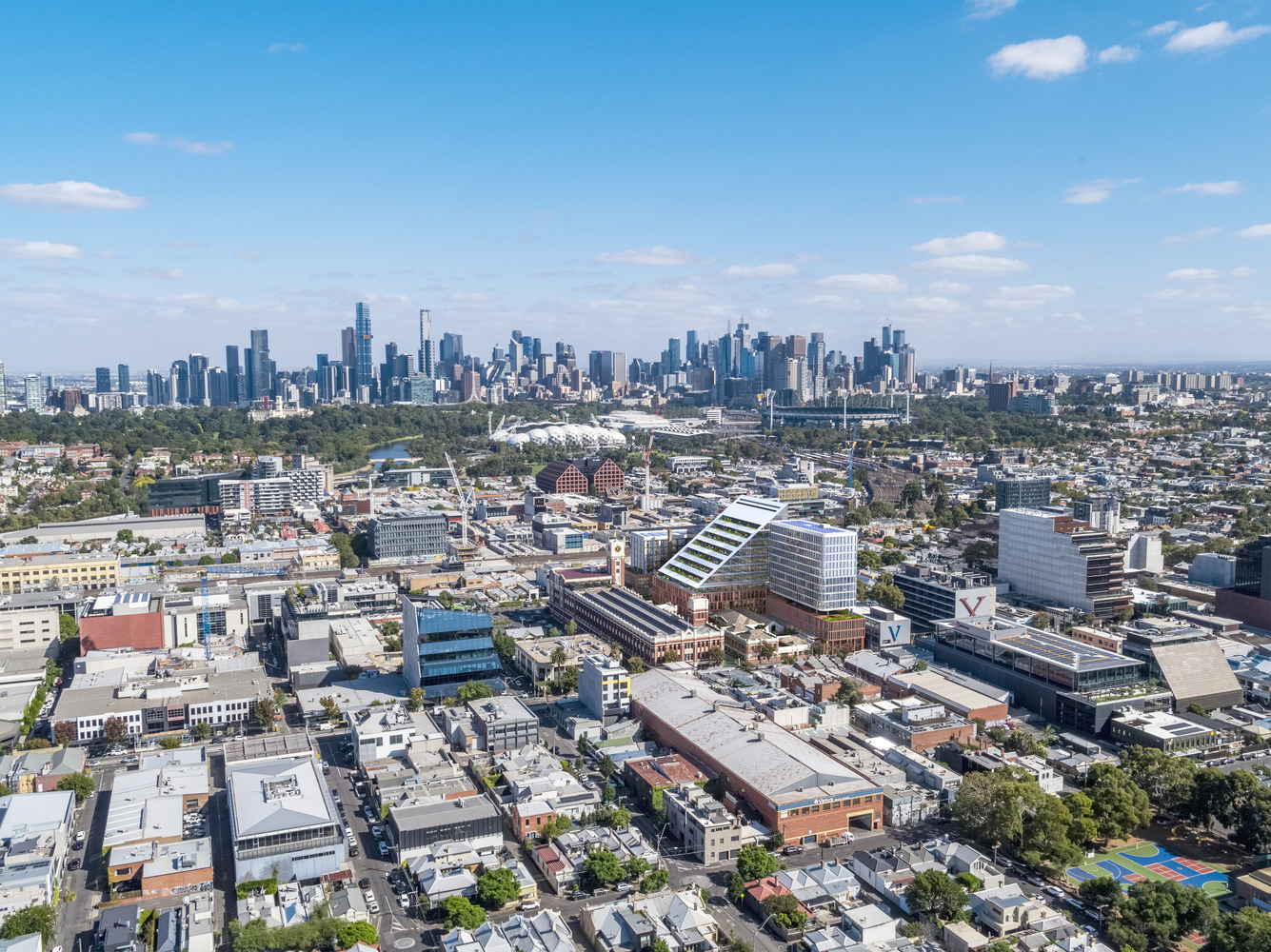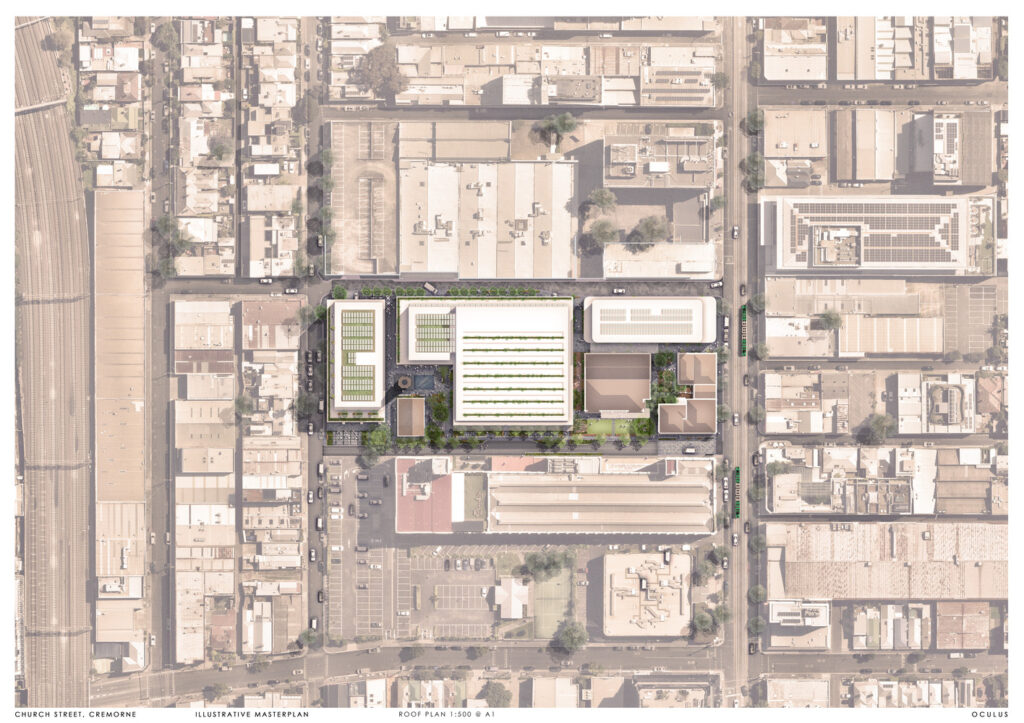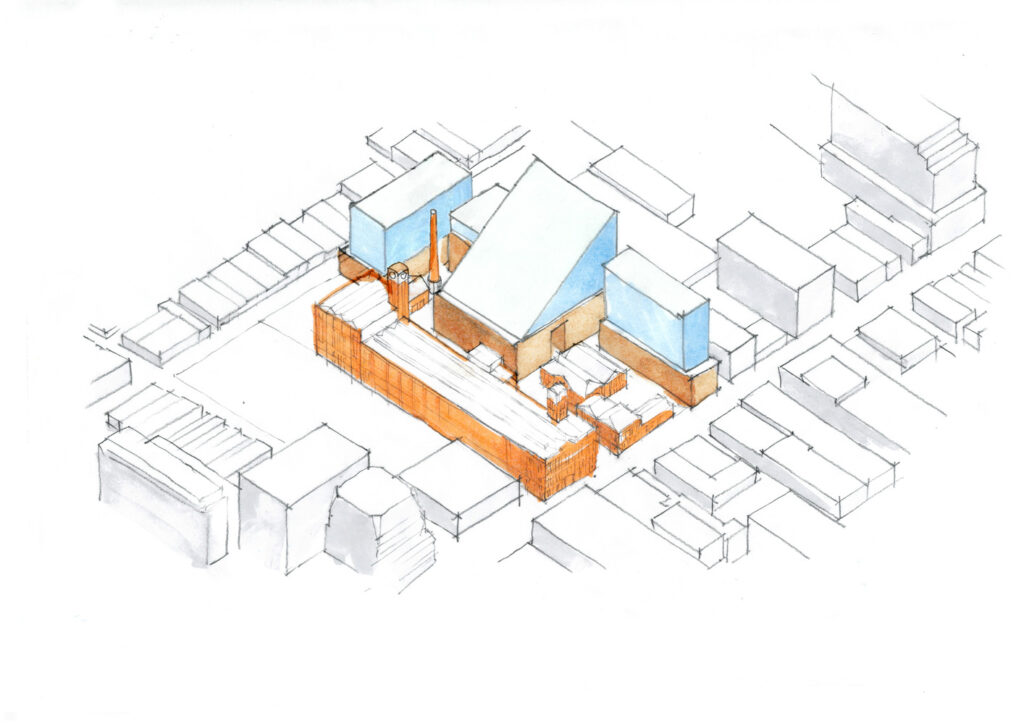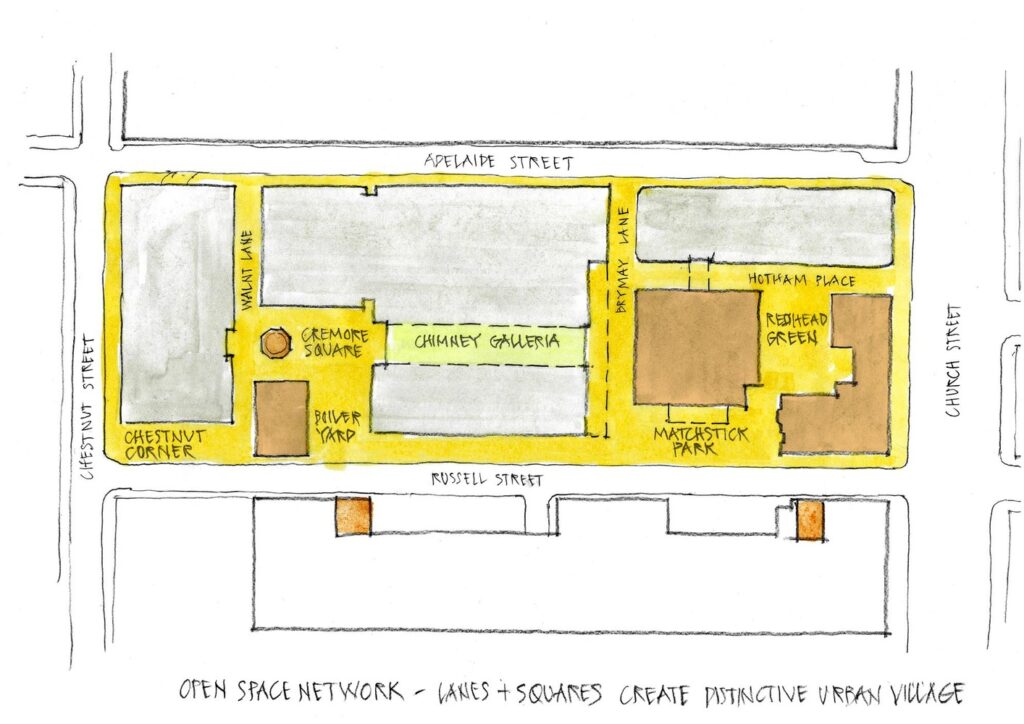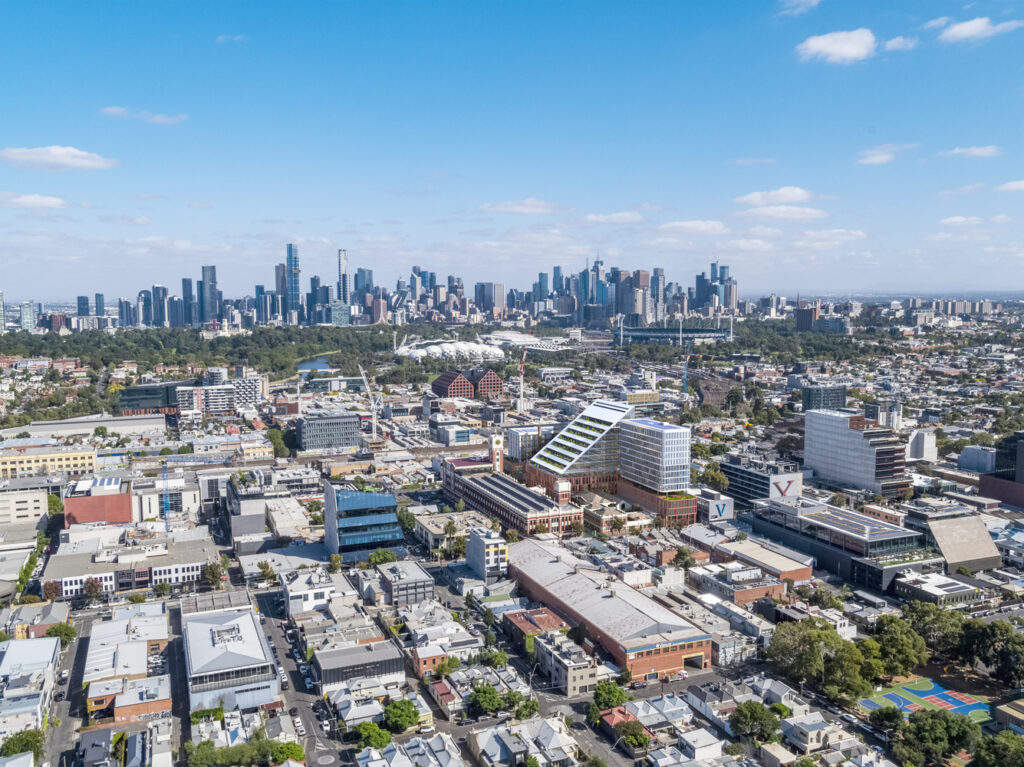Matchworks
Melbourne, Australia
Alfasi Group
Project 2022 – current
The redevelopment of the one-hectare brownfield site in Cremorne, Melbourne creates a vibrant new urban quarter. Once home to the iconic Byrant and May Match Factory, the site includes five heritage listed remnants; Brymay Hall; Dining Hall; Administration Building; Boiler House; and Chimney adjacent to the factory building on the adjoining site.
A new highly permeable fine grain array of pedestrian streets, lanes, courtyards and landscaped urban spaces occupy an impressive 36% of the site. These Privately Owned Public Spaces (POPS) extend the public realm throughout the site and into the neighbourhood.
The urban open spaces are defined by three new buildings, including: a 200-guestroom hotel and 25,700m2 NLA Central Workplace and Chestnut Building, along with thirteen activated retail and food and beverage outlets. The mix of uses ensures a highly active urban village is created.
The new buildings defer to the heritage setting adopting a base with solidity and complimentary colouration to the existing brick structures.
Above the base, lighter pure geometric shapes and materials are adopted as a visually clean backdrop to the heritage structures. This includes the distinct Wedge, angled to maintain views to the iconic clock tower and chimney.
