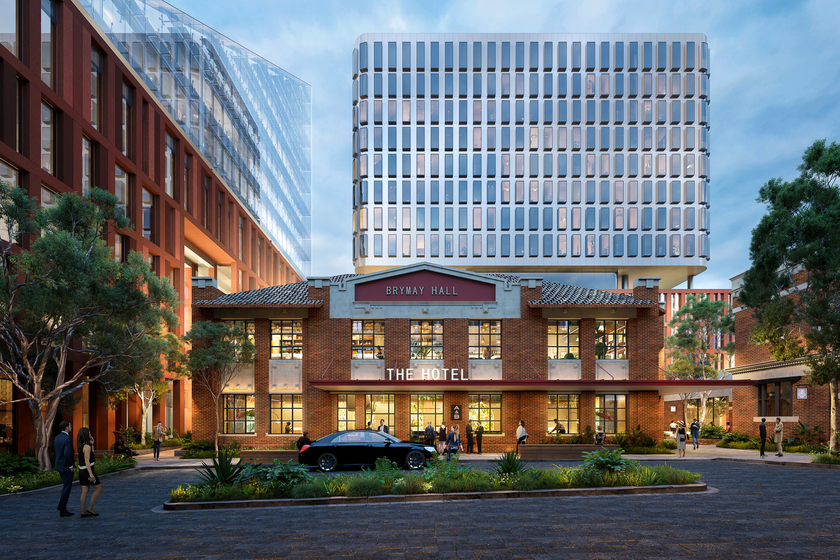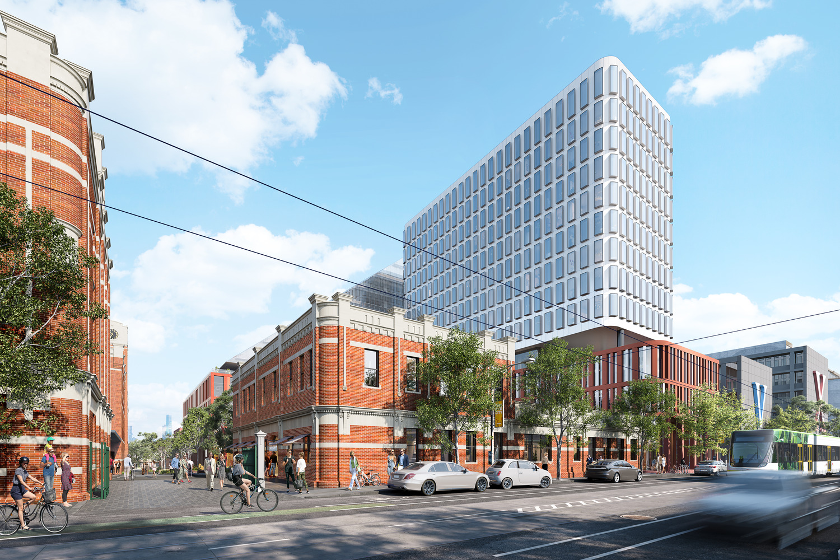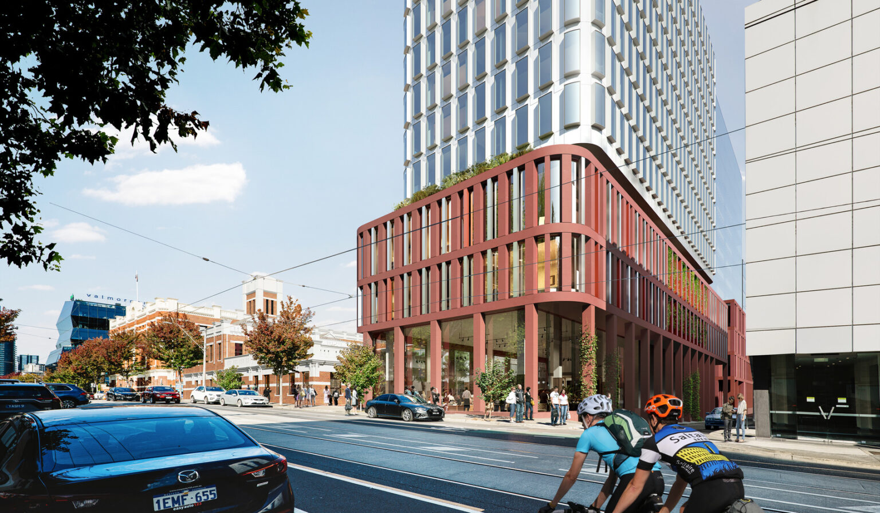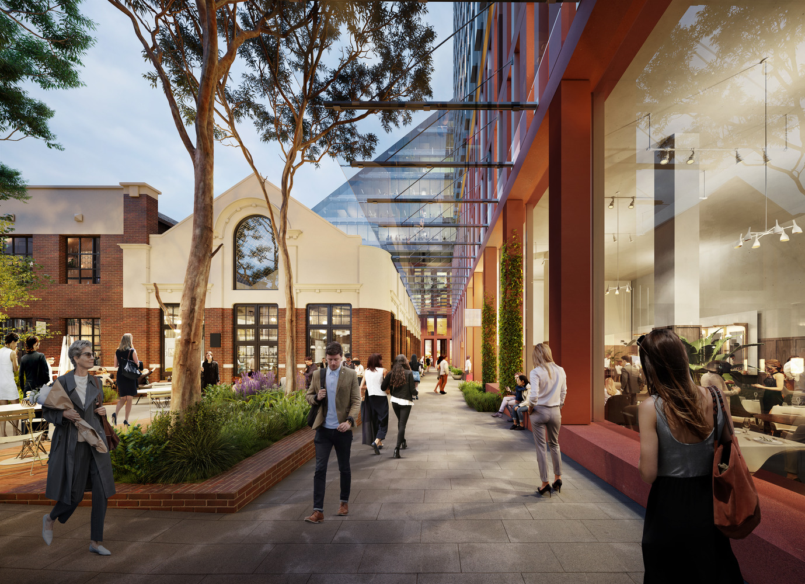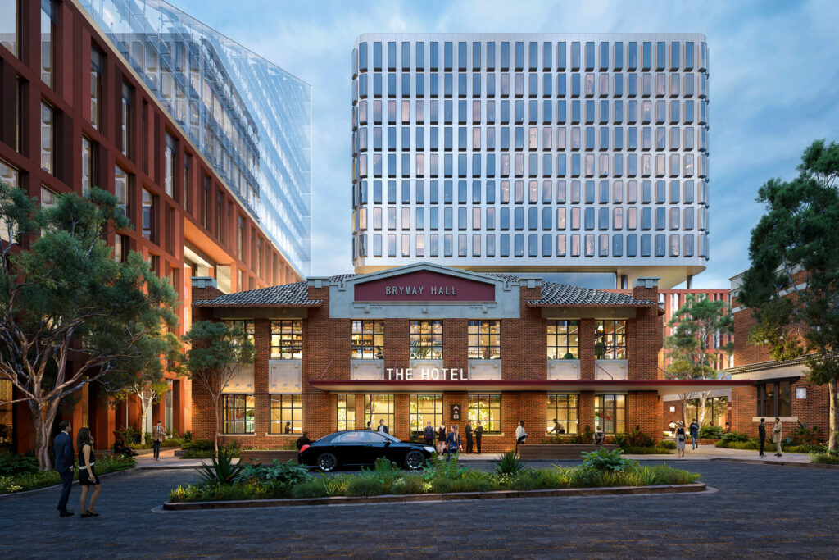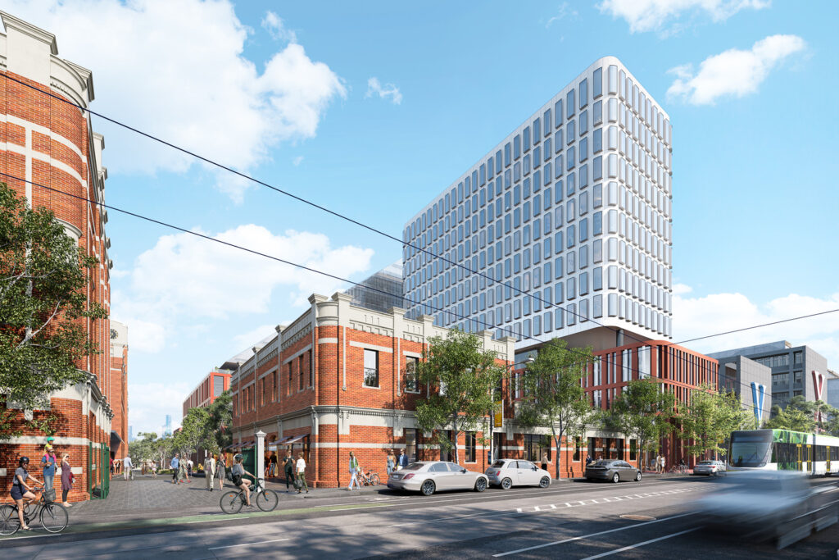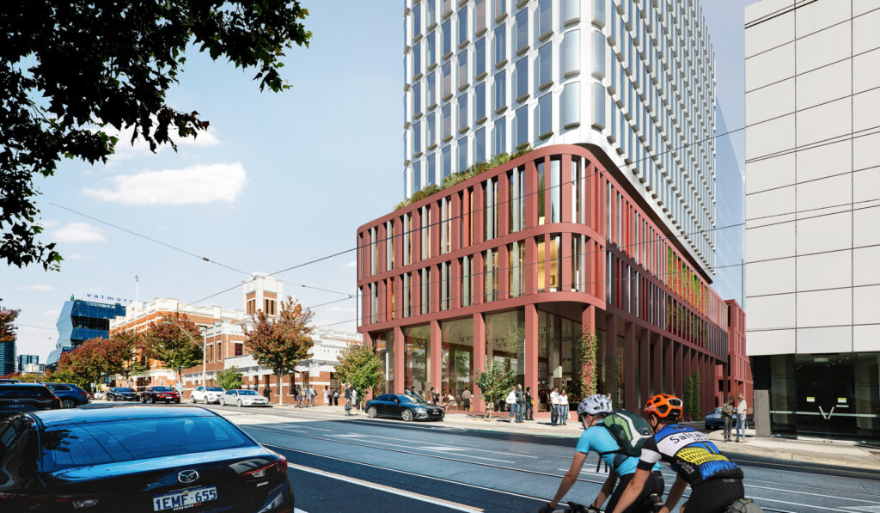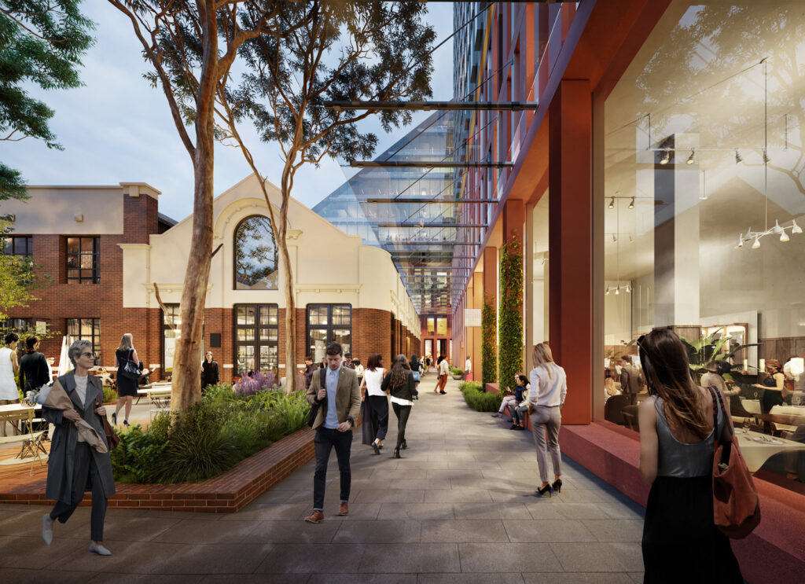Hoxton Hotel Matchworks
Melbourne, Australia
Alfasi Group
Project 2022 – current
A 200-guestroom hotel is designed as the flagship for a cutting-edge international hotel chain’s first foray into the Australian market.
It will feature extensive food and beverage outlets in both the heritage listed Brymay Hall, the Dining Hall and in the new 13-storey hotel wing.
Standard guestrooms are 29m2 and suites from 40 – 100m2 with projecting bay windows creating the distinctive texture to the tower facade. It sits on a 3-storey base characterised by solidity and complimentary colouration to the heritage brick structures.
The Matchworks development is a one-hectare brownfield site development around the former Bryant and May Match Factory complex, which is of considerable heritage significance. Built between 1909 – 1922 it was conceived as a model factory with many amenities provided for workers.
The new development restores five heritage structures within a rich arrangement of lanes and urban spaces. These are activated by thirteen retail and food and beverage outlets along with 25,700m2 NLA Workplace within the 64,000m2 GFA development.
Hotel interior design by AIME and SJB.
