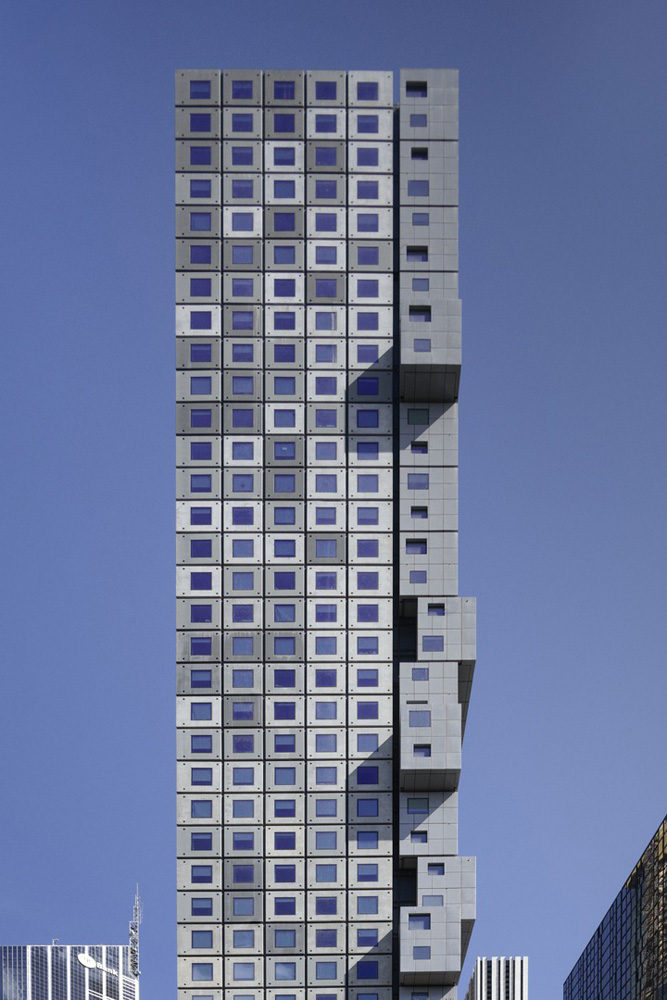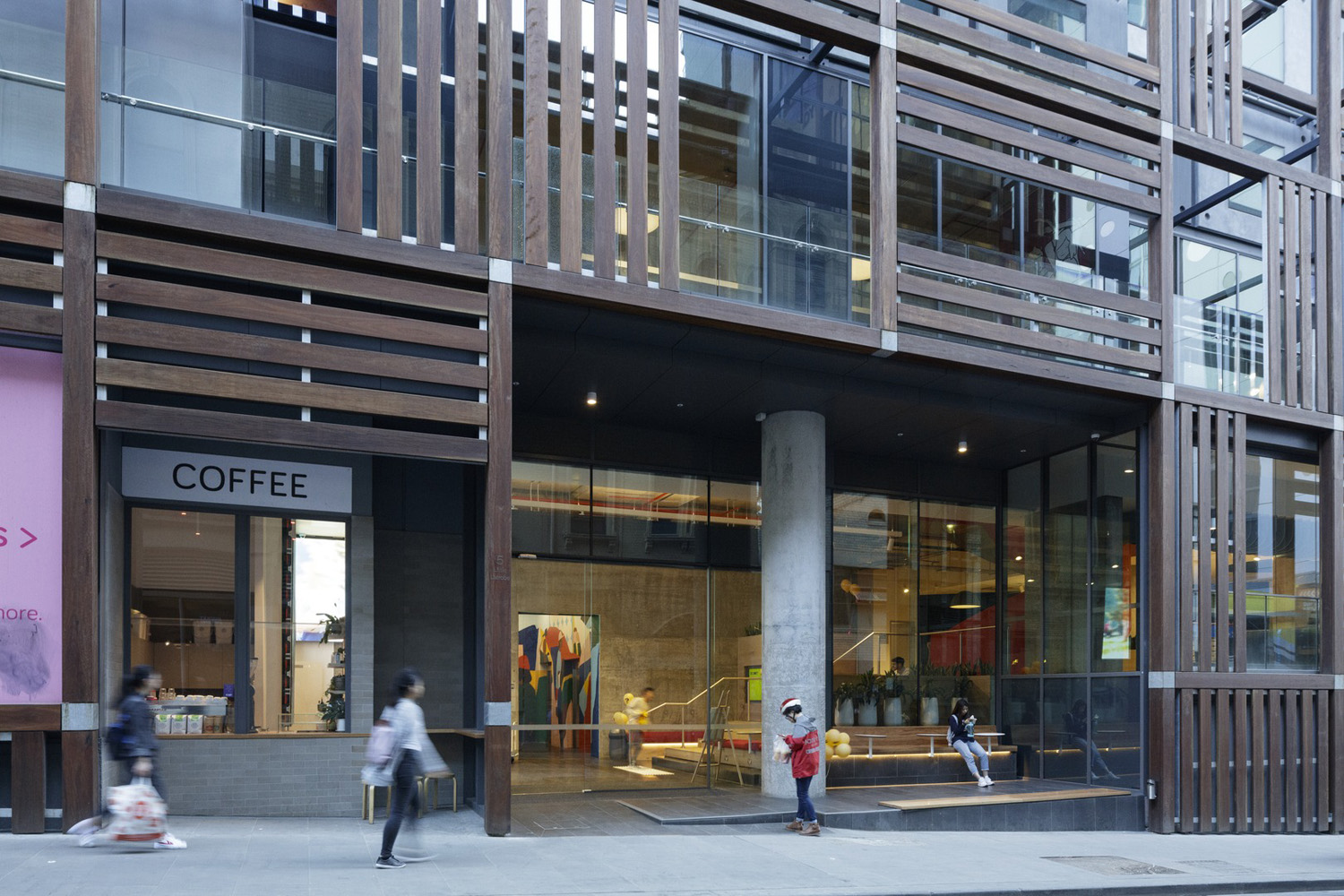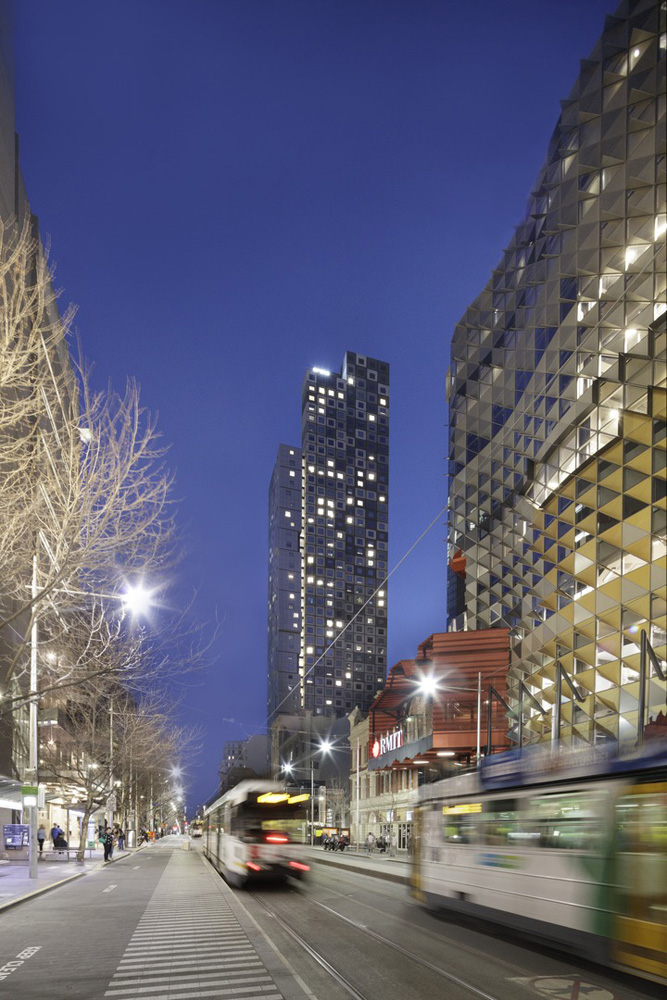Scape Swanston
Melbourne, Australia
Scape
Project 2015 – 2018
Located at the gateway to the city’s academic precinct, Scape Swanston has Australia’s leading universities at its doorstep. Occupying two street frontages, one on Swanston Street and the other on Little La Trobe Street, the building is also within close proximity to Melbourne’s prime retail facilities and public transport networks.
The main student accommodation facades are designed as a collection of uniform ‘pods’, separated by a distinctive corner treatment comprising a stack of large boxes, some of which have shifted.
The 47-storey building encompasses 754 student apartments over 45 levels; an upper level roof terrace; a common amenity area on the first floor including social / breakout spaces; a shared kitchen / dining area; and a ground floor café and retail outlets. On level 38, students have access to high-tech IT facilities, a gymnasium and laundry amenities. Bicycle hire is also be available along with parking for 157 bicycles.




