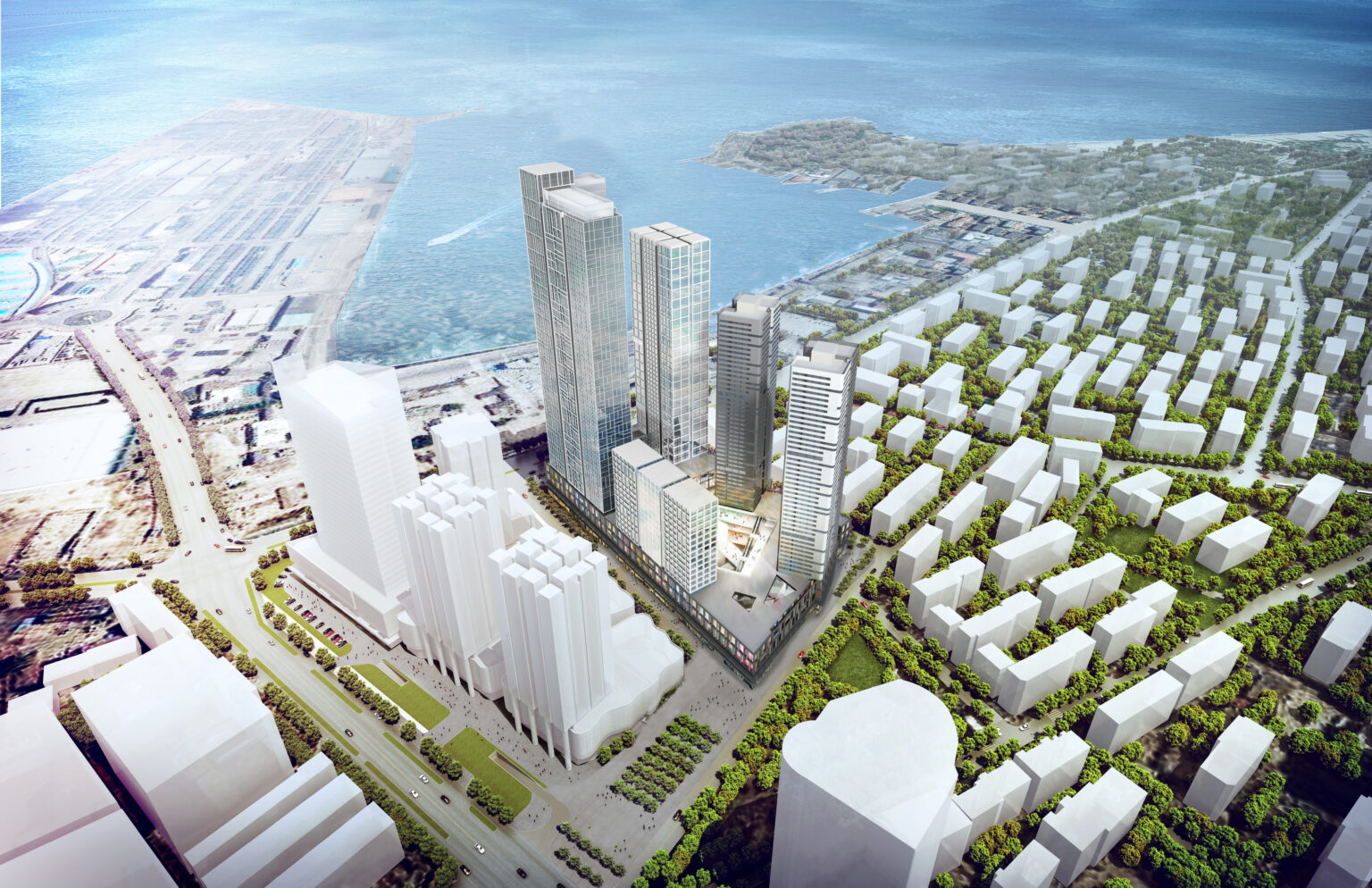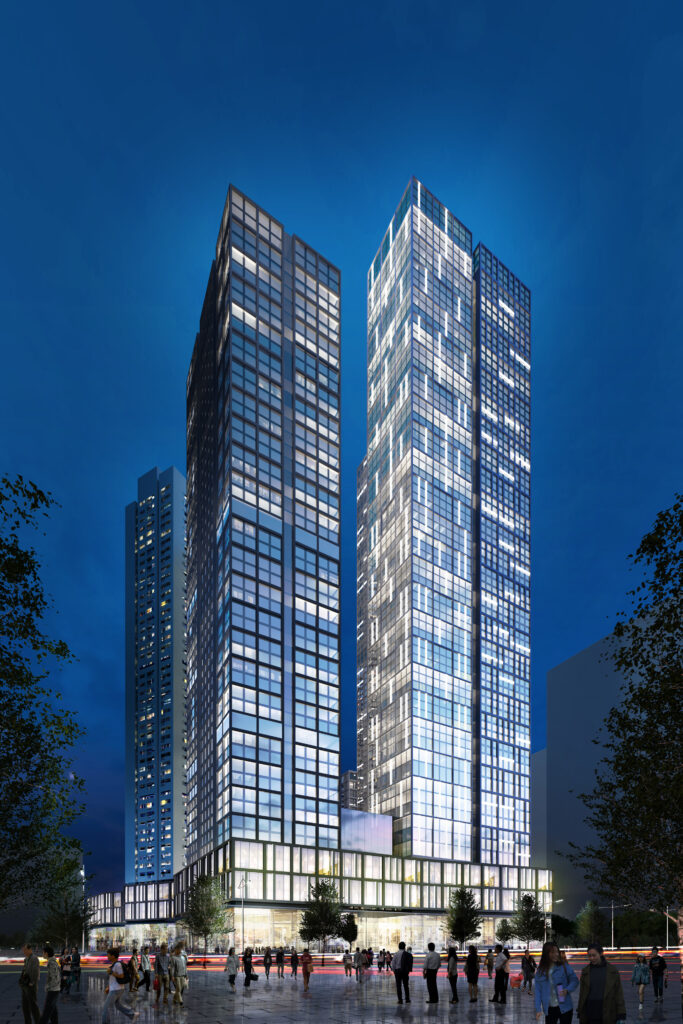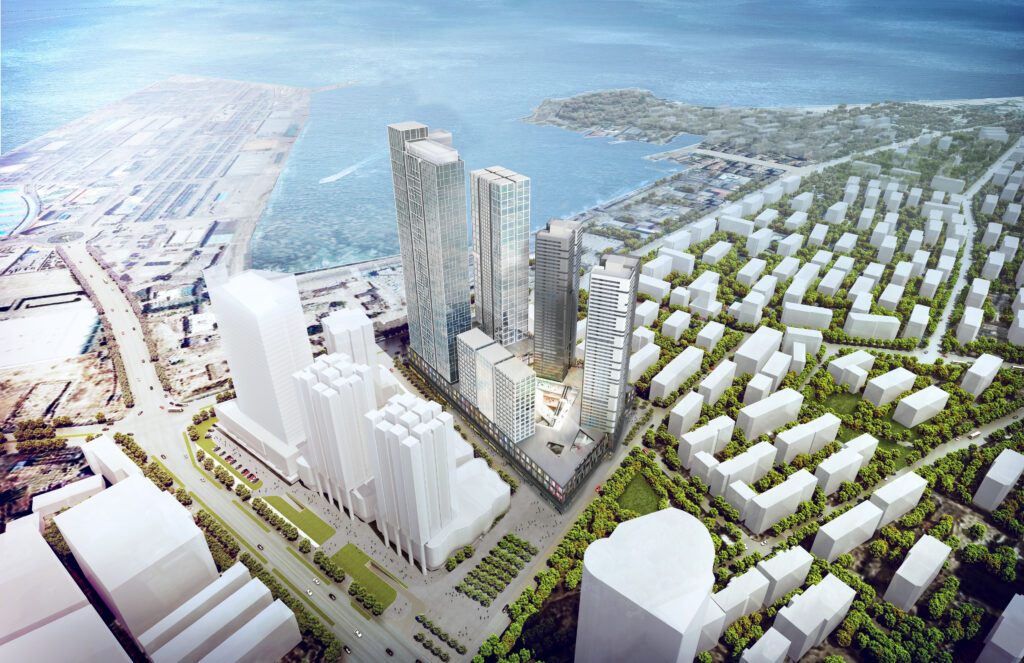Yantai City Plaza, Stage Two
Yantai, China
Sunshine 100
Project 2010 – 2014
Located in Yantai city centre, Yantai City Plaza creates a new urban neighbourhood with high density residential and a mix of retail, entertainment, commercial and recreation facilities.
Built over two stages, the redevelopment is focused on a series of highly activated laneways and a central pedestrian atrium street.
Stage two, currently in design, comprises 60,000m² of retail space over four levels above ground and 21,000m² in a retail basement. The design comprises eleven blocks accessed via a network of pedestrian lanes. At the centre of these blocks, a major north south spine or pedestrianised main street links the development. Above, 200,000m² gross floor area is accommodated in four residential towers, the tallest being 200 metres high.



