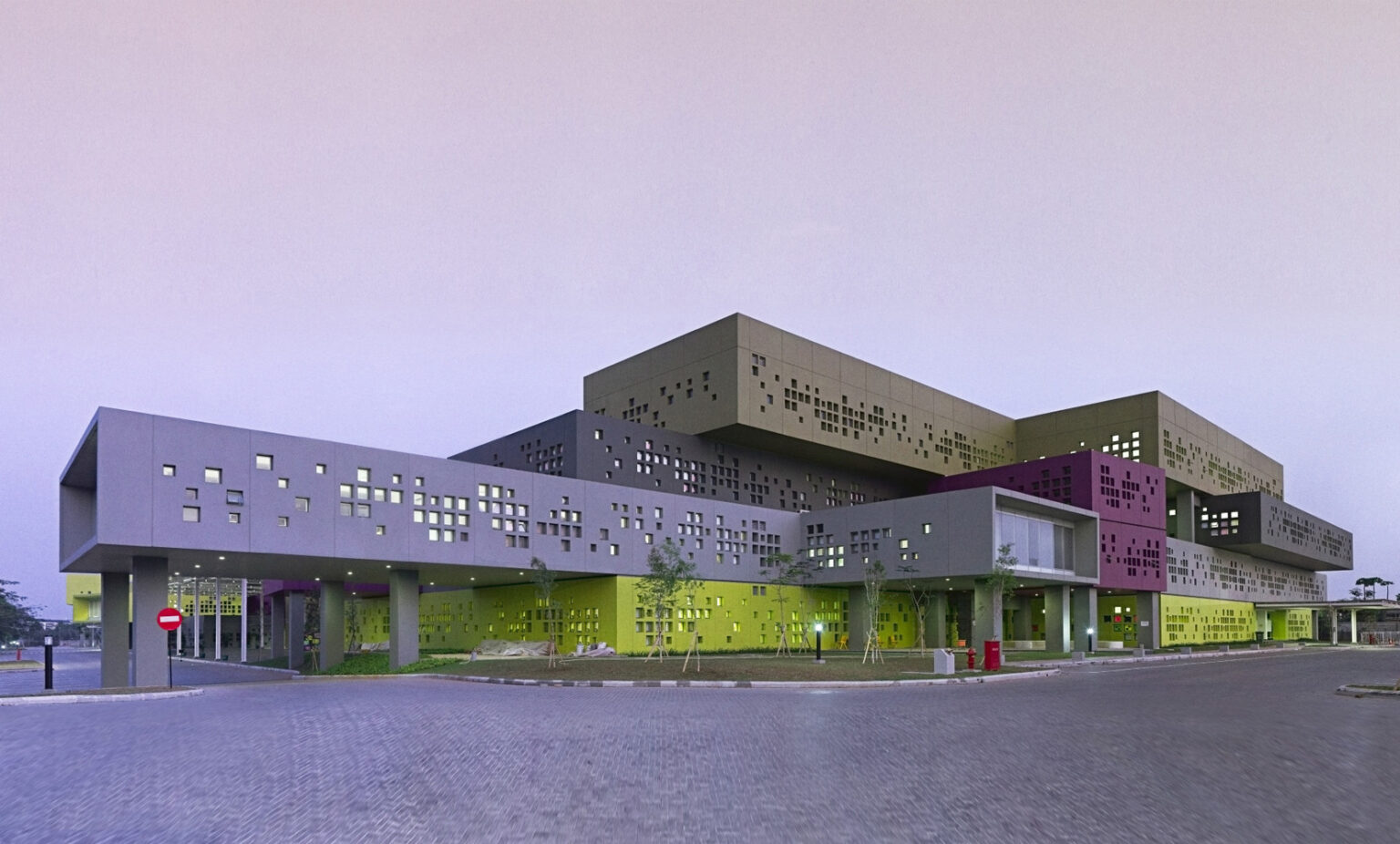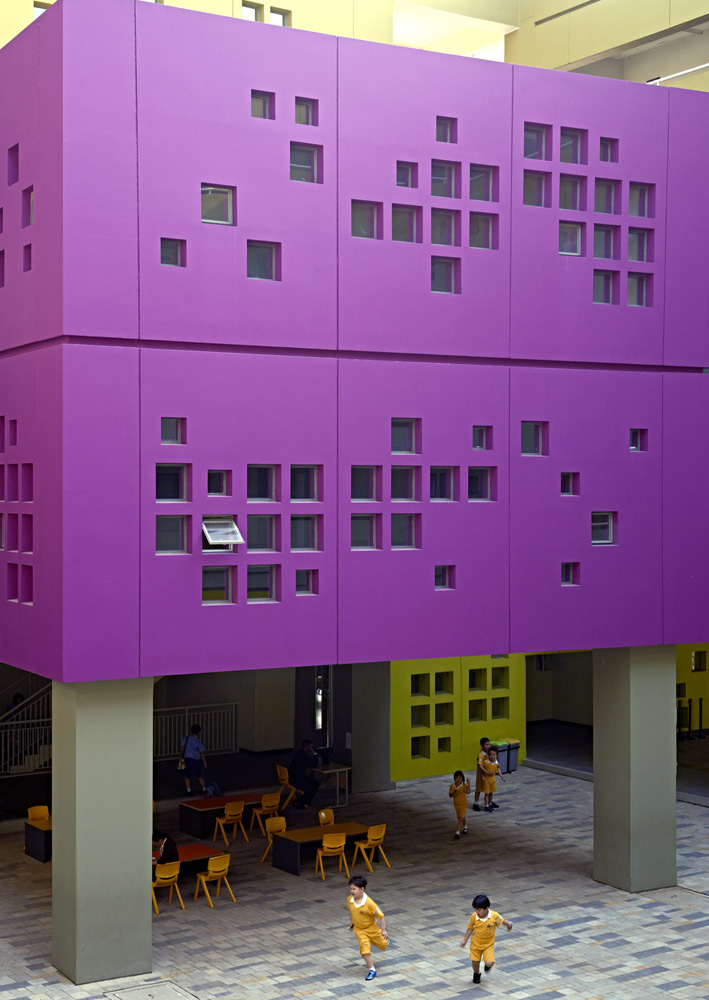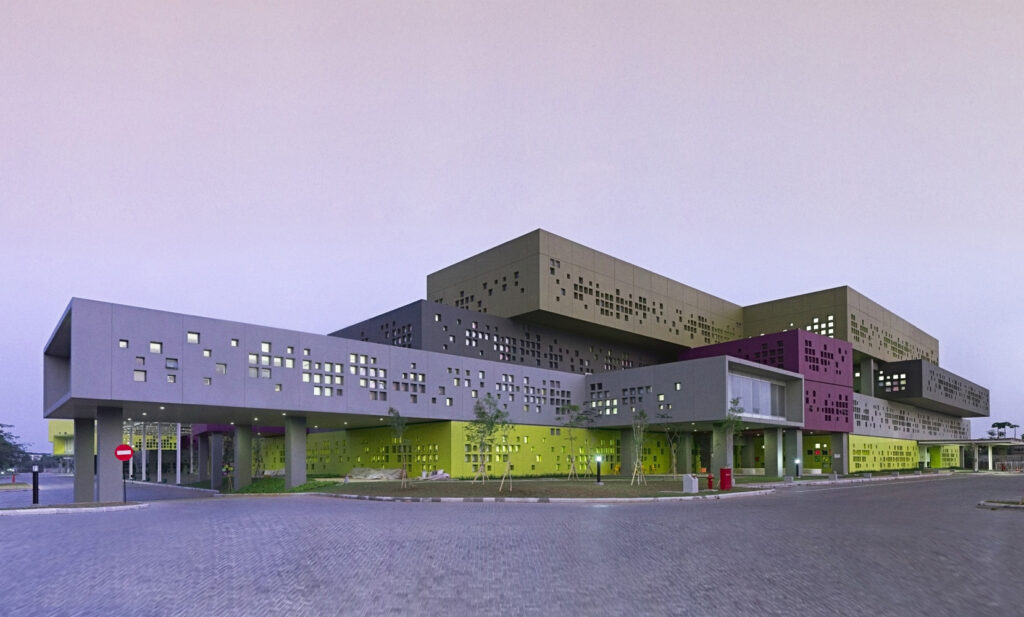Binus Kindergarten + Primary School
Serpong, Indonesia
PT Bina Nusantara
Project 2009 – 2011
The new Binus Kindergarten + Primary School occupies a 2.8 hectare site with facilities for 2,000 students, 150 – 200 teachers and 25 administration staff.
An addition to the Binus Secondary School, the project represents phase two of a three phase project. The facilities are designed to encourage children to be creative from an early age. The architecture draws on playground themes using colours and shapes reminiscent of Lego-like games and snaking elements that twist and turn to form a variety of interesting spaces.
Classes are organised around a series of open air courtyards, each connected through covered walkways. Spaces for extracurricular activities are strategically positioned and colour coded for easy identification.
A centralised administration building provides formal entry to the complex and a large open sports playground separates the two schools containing an open stage and two basketball courts.


