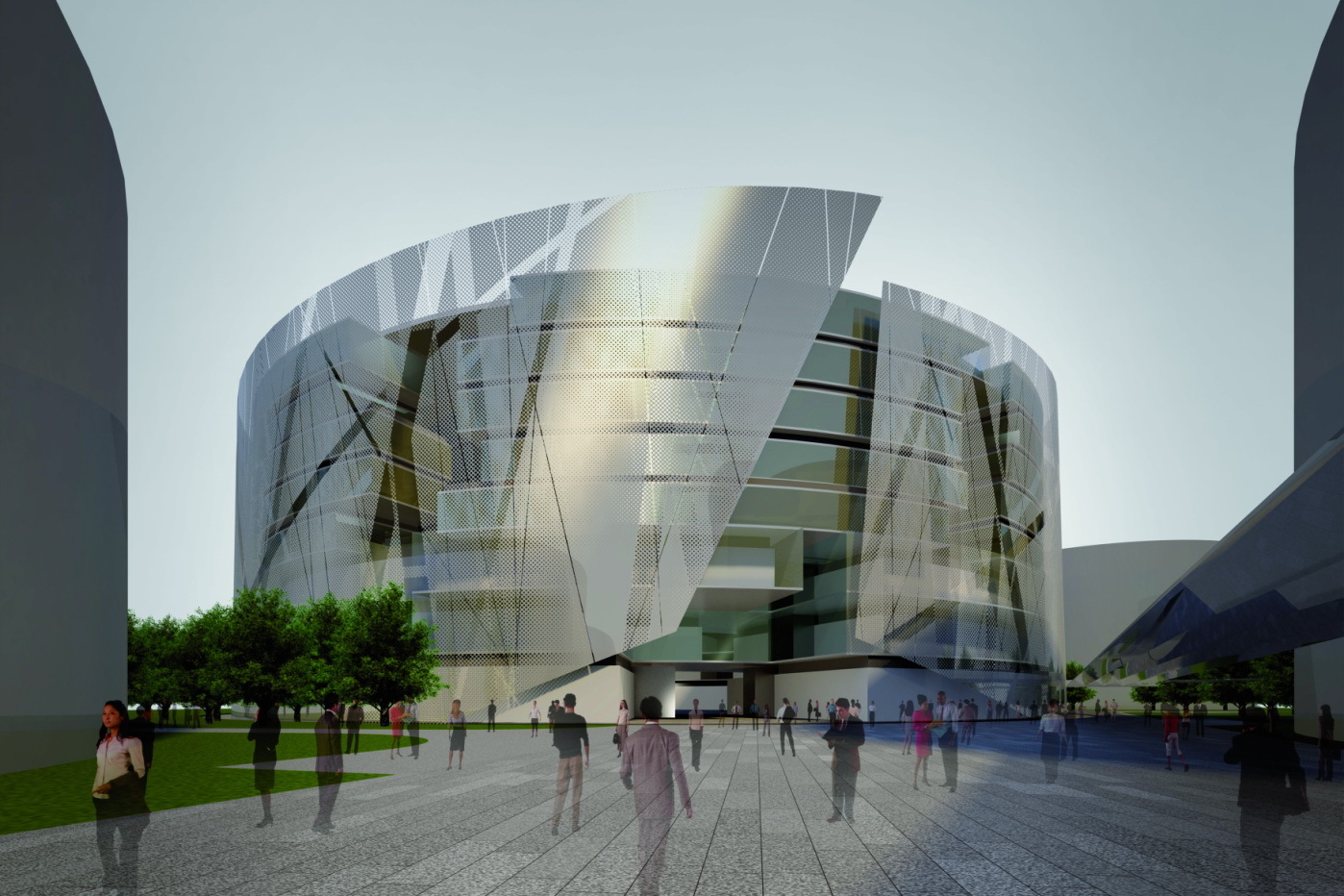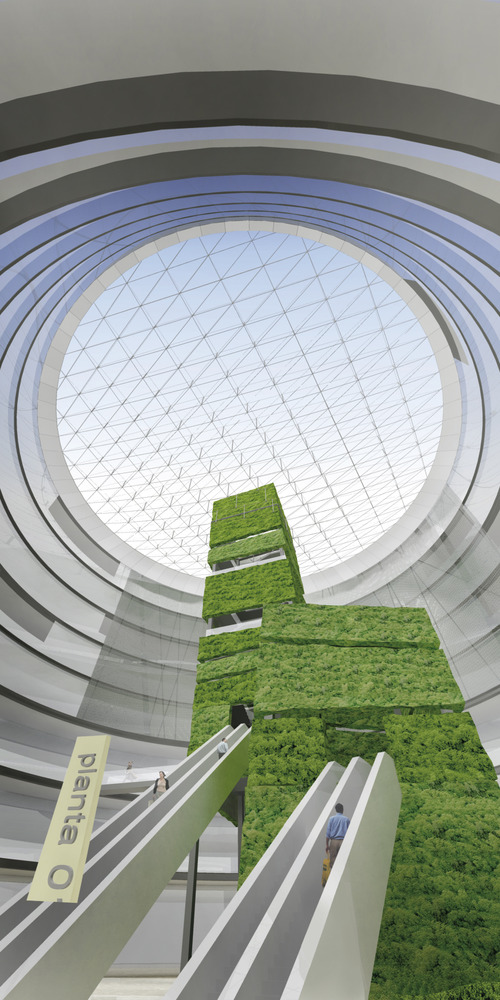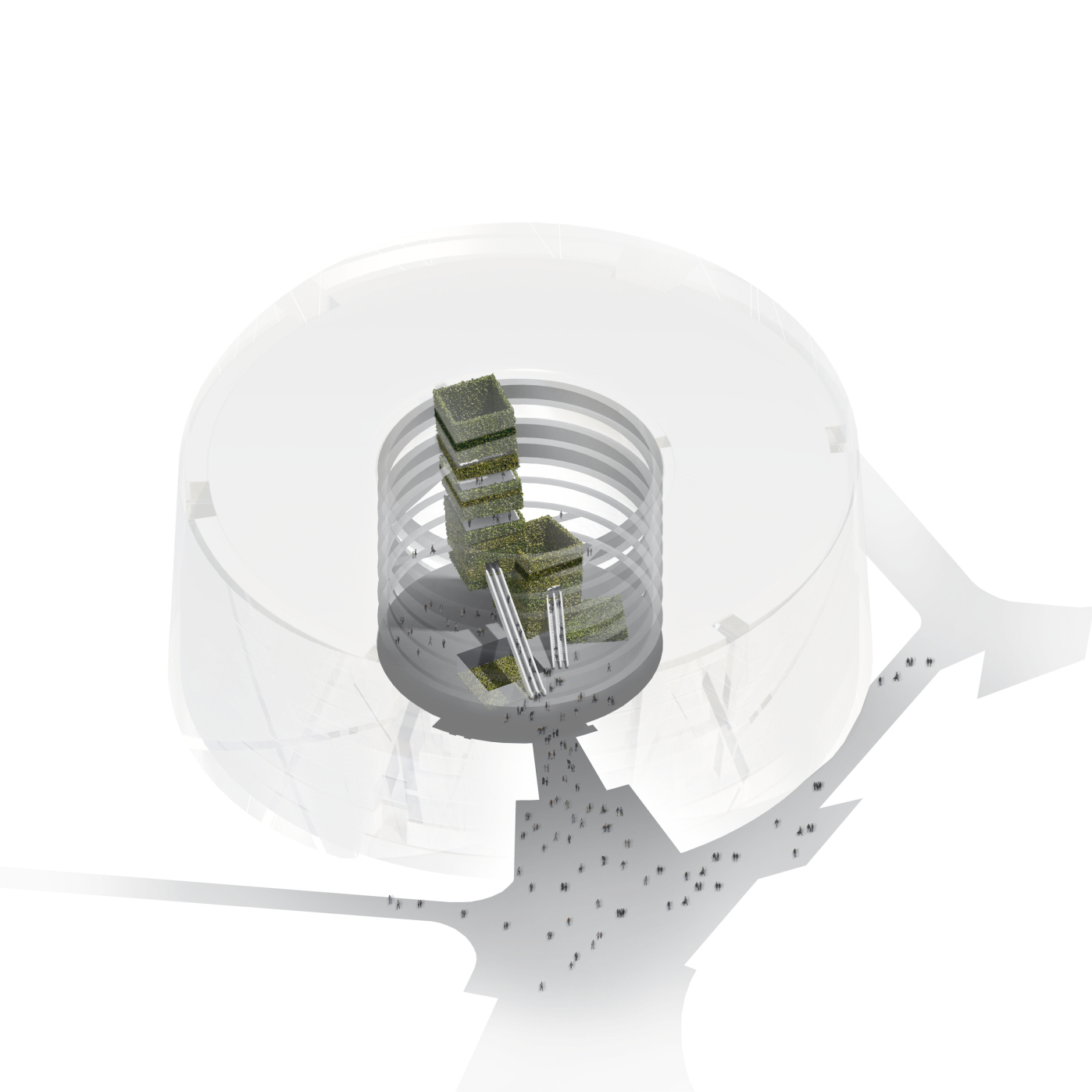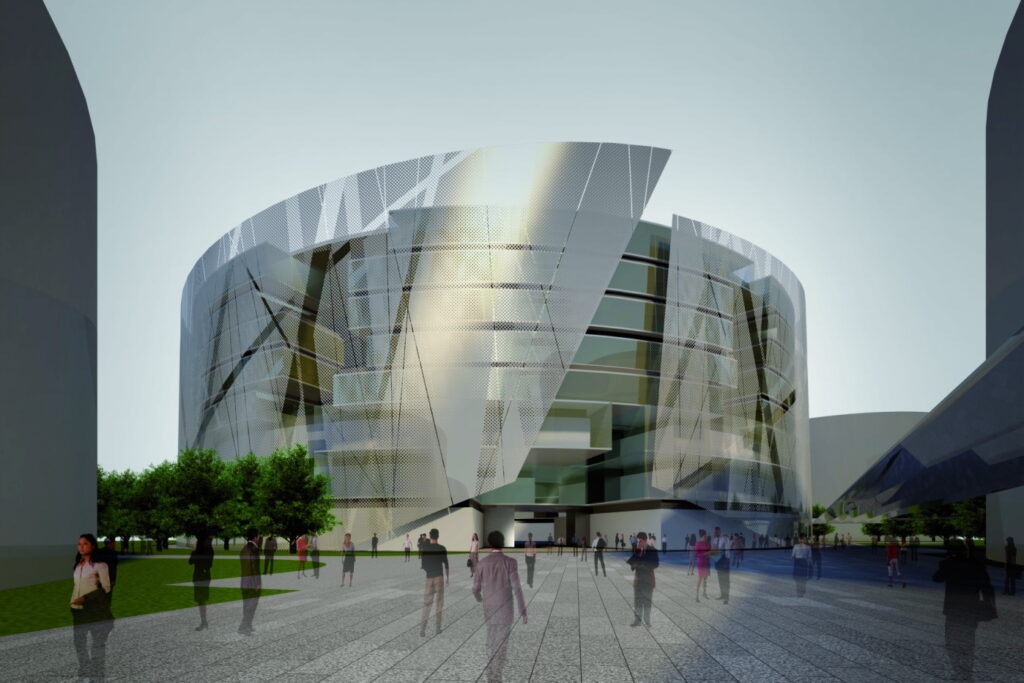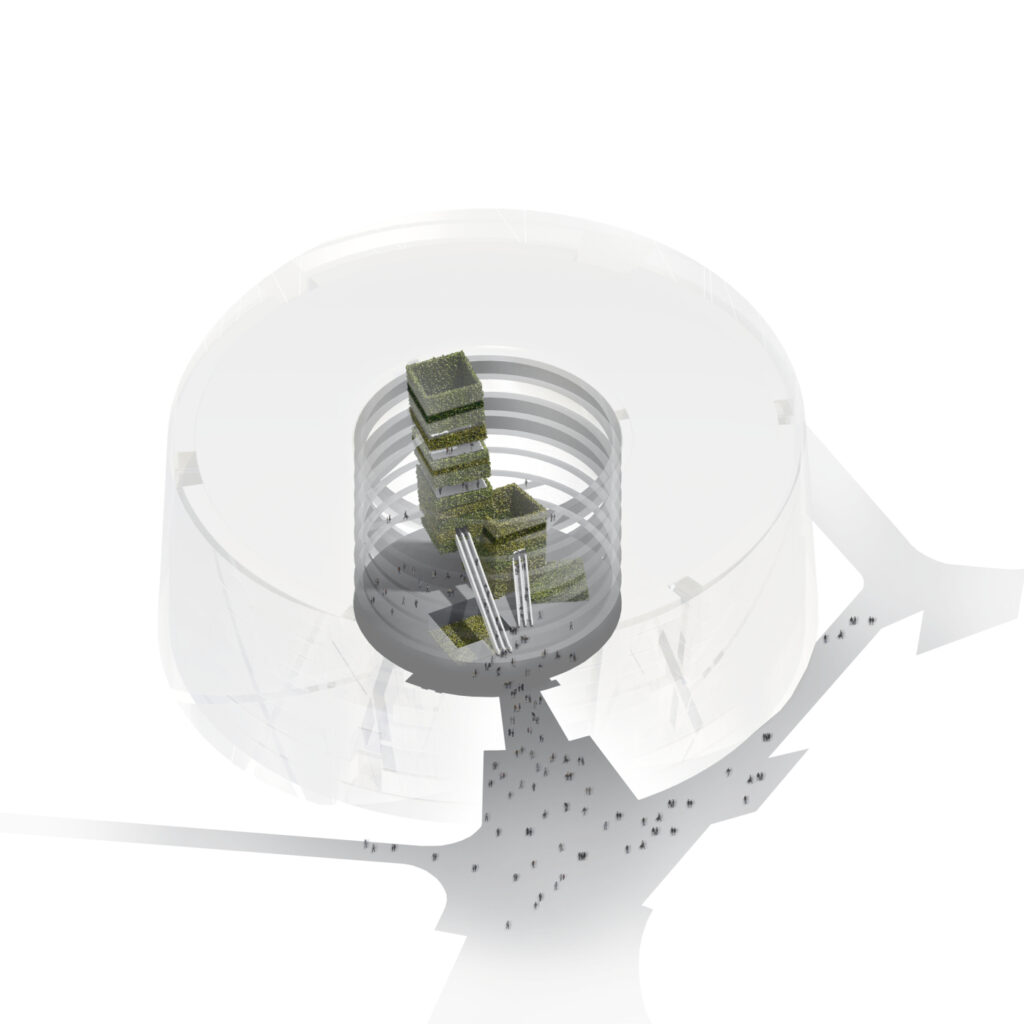Criminal Courts Building Madrid
Madrid, Spain
Government of Spain, Ministry of Justice
Competition 2007
Denton Corker Marshall was the only non-Spanish finalist in the 75,000m² Criminal Courts Building design competition for the new Madrid Justice Campus.
The brief required a total of 121 courtrooms serving Criminal Courts, Magistrates’ Courts, Violence Towards Women Courts, Criminal Executionary Courts and Penitential Monitoring Courts as well as, public facilities, support offices, meeting rooms and archives.
The Campus masterplan required each of the buildings to be circular in plan, of a defined size, with a circular void at the centre – effectively a ‘doughnut’ shape with a maximum height restriction.
The circular void at the centre was developed as an eight-storey atrium space, acting as the arrival hall for staff and court attendees, and as the main orientation device.
Two green towers located in the centre of the atrium become focal points within the space and contain the main vertical circulation for the public.
