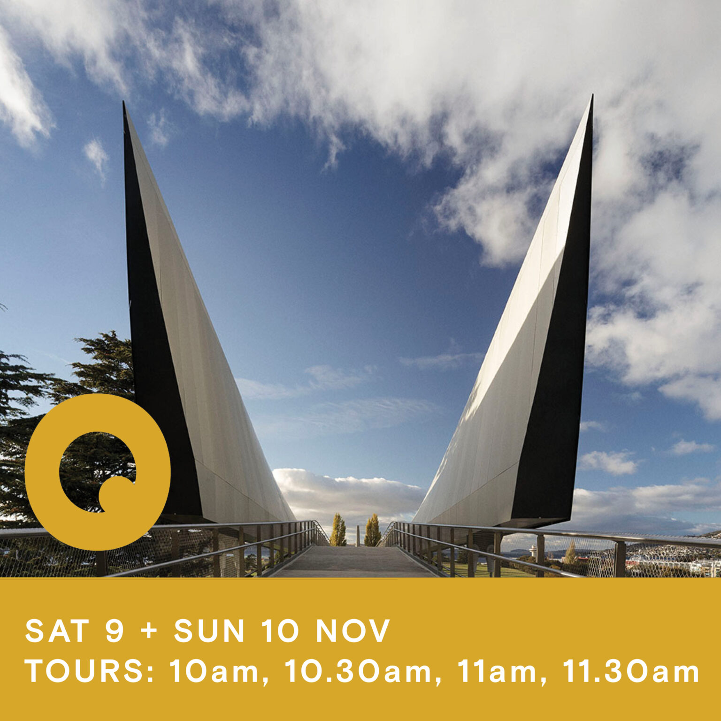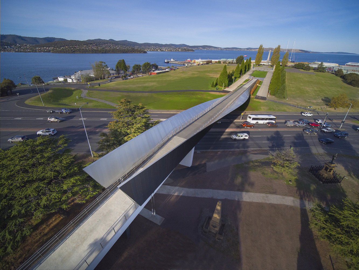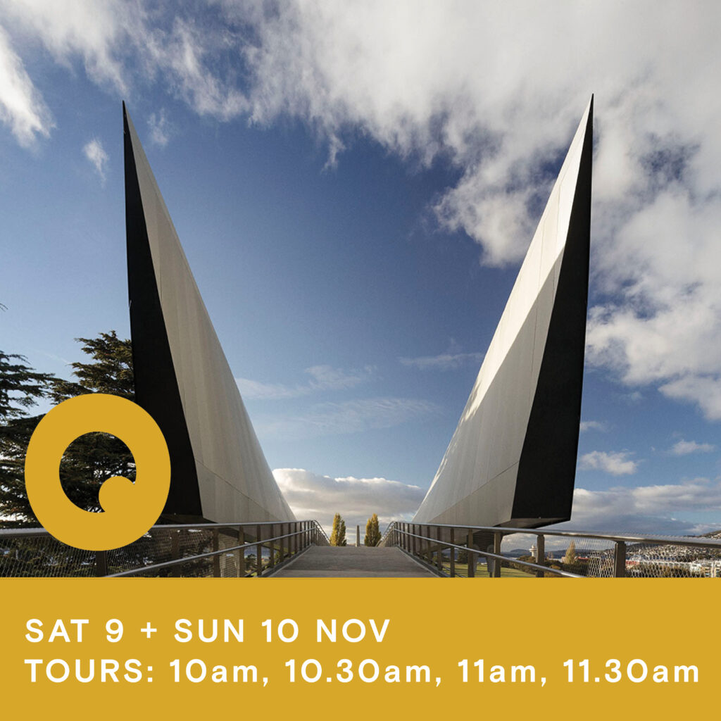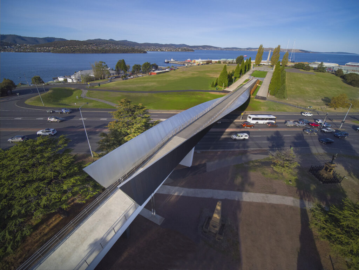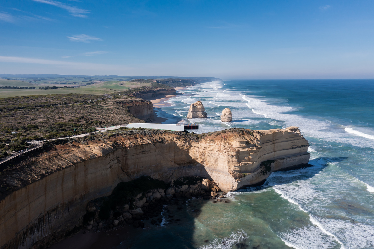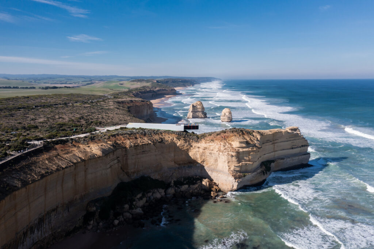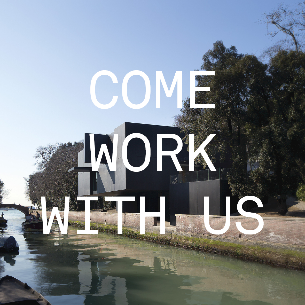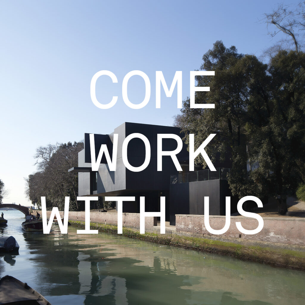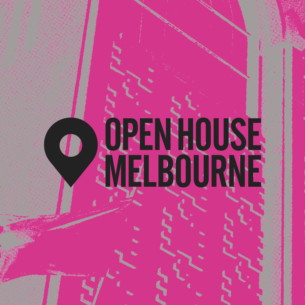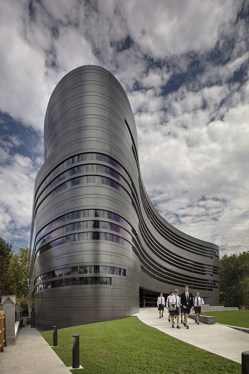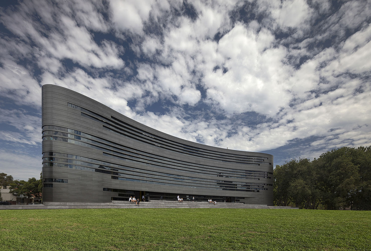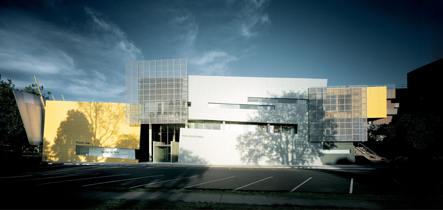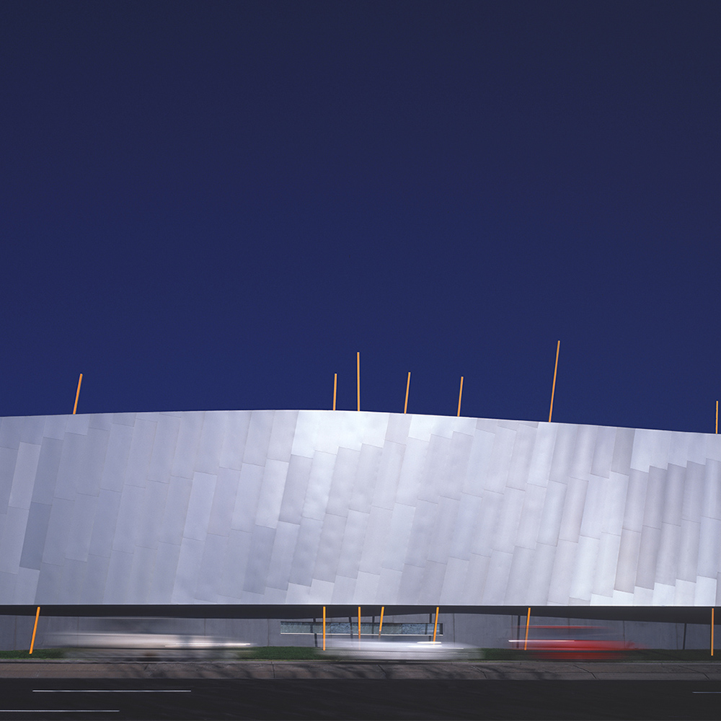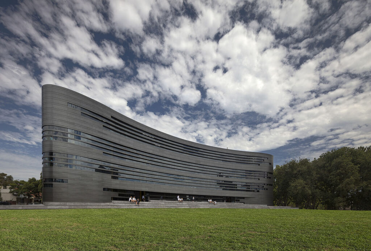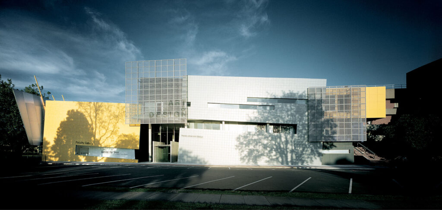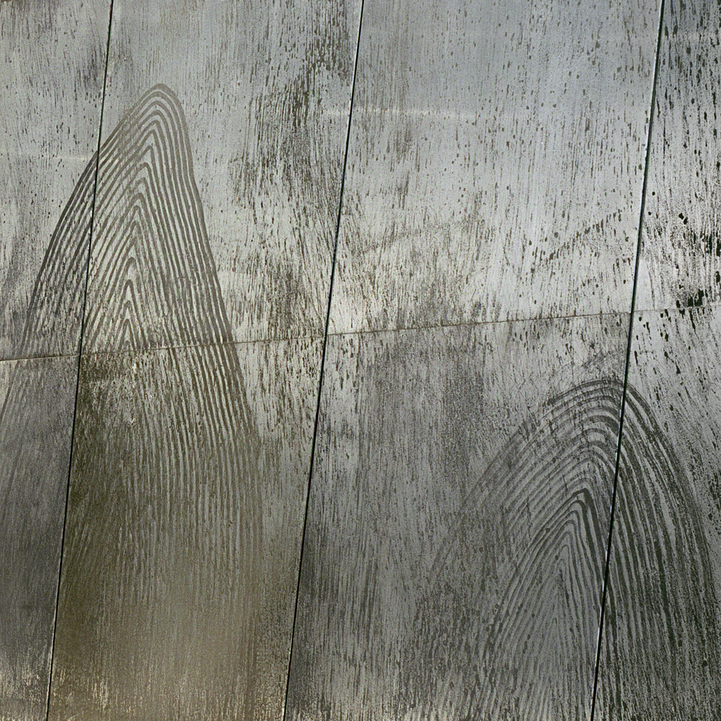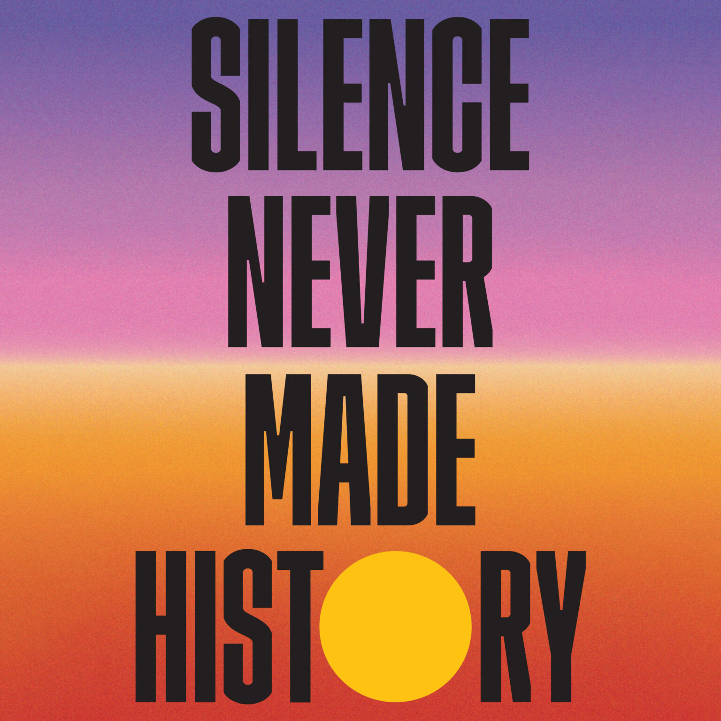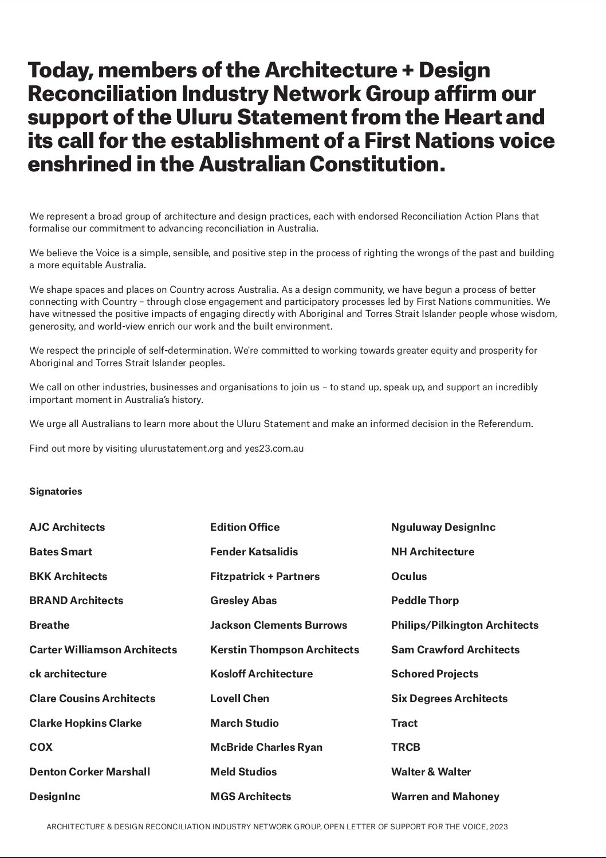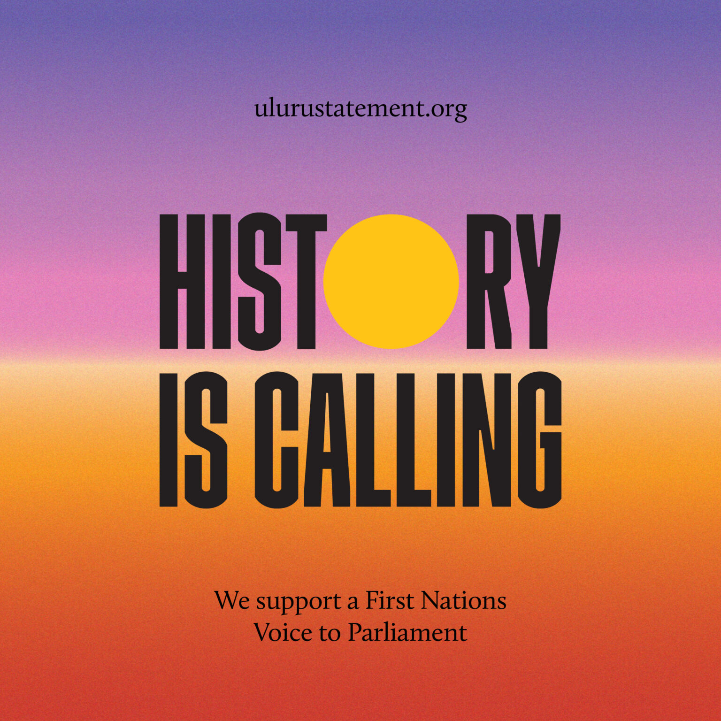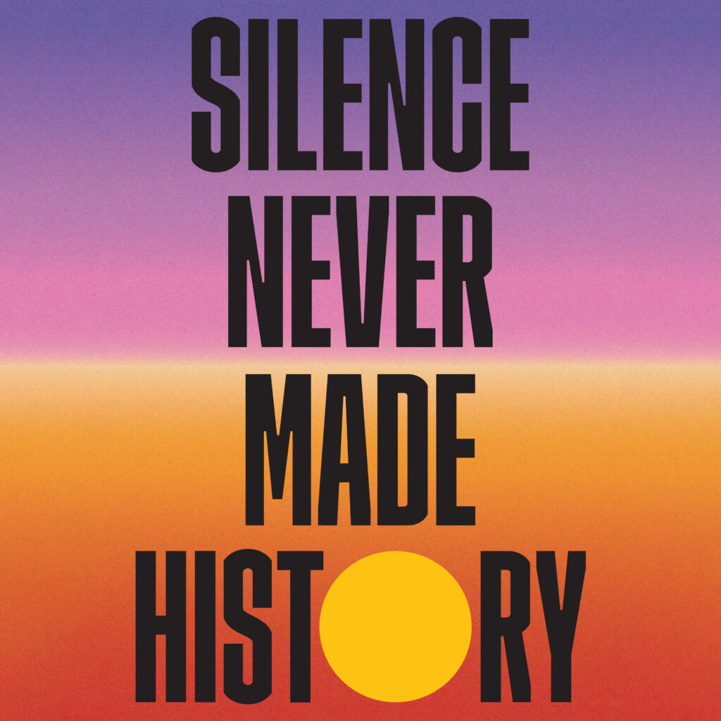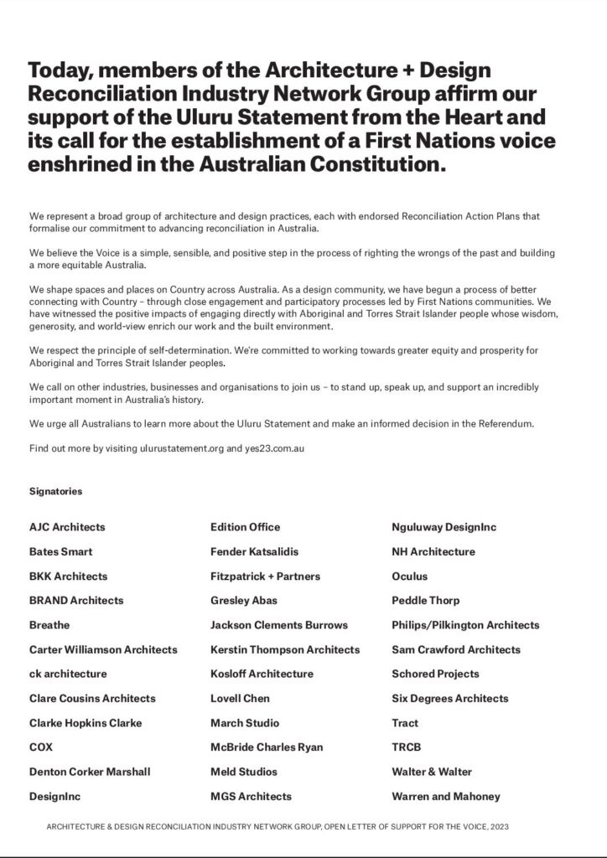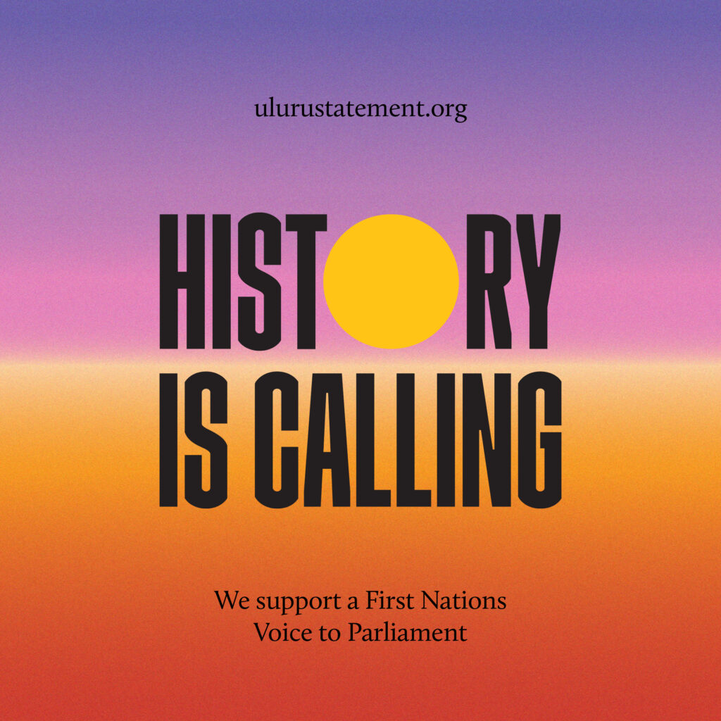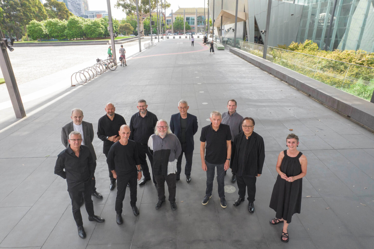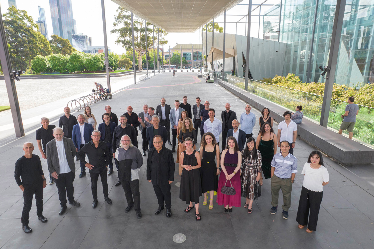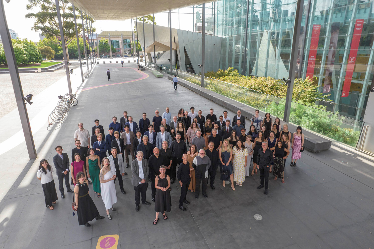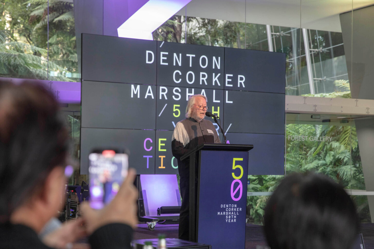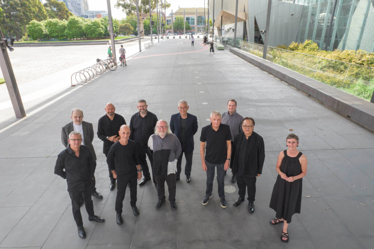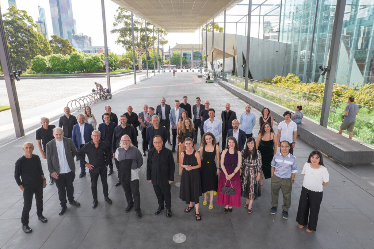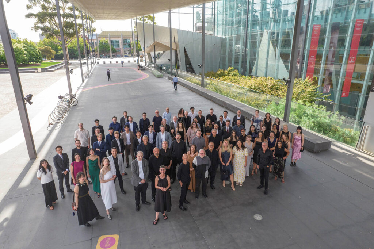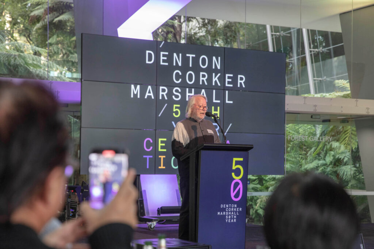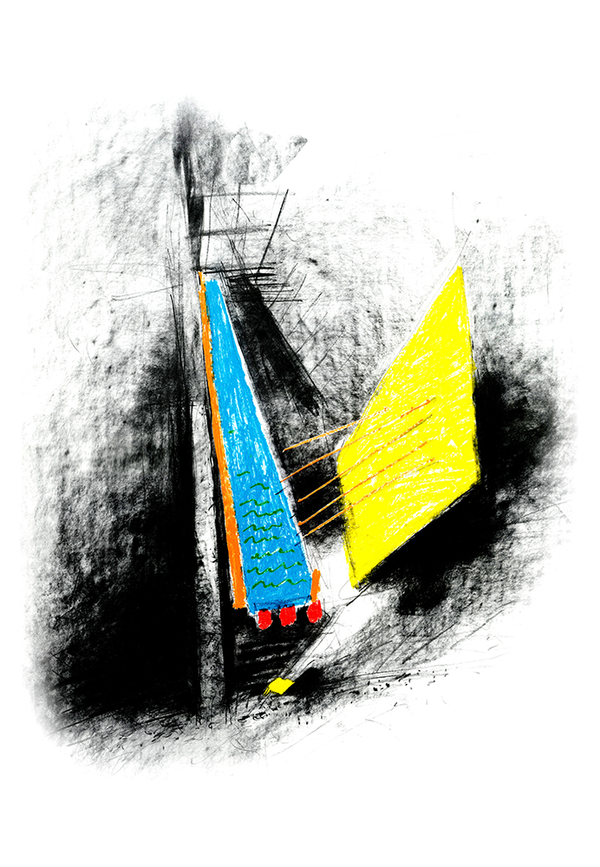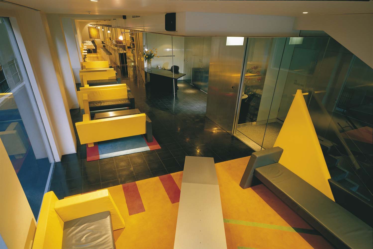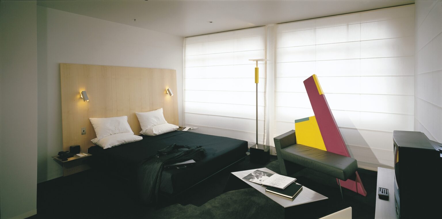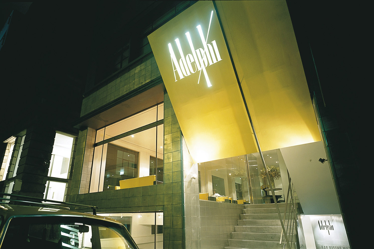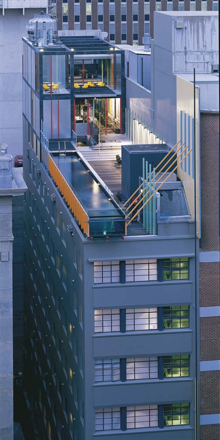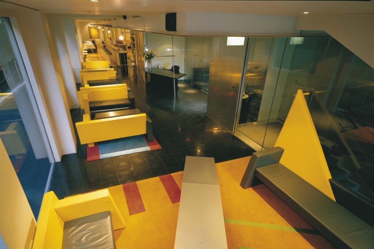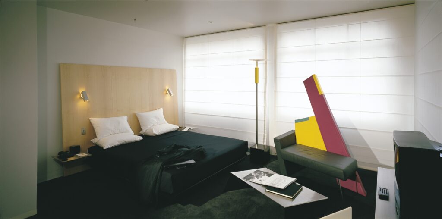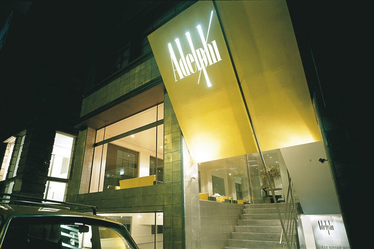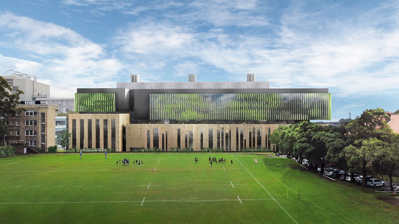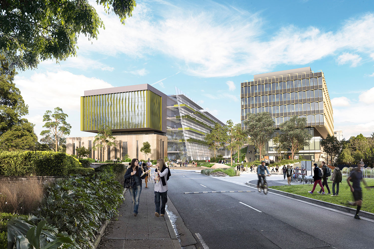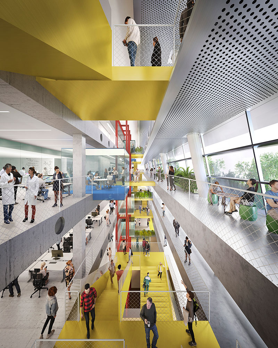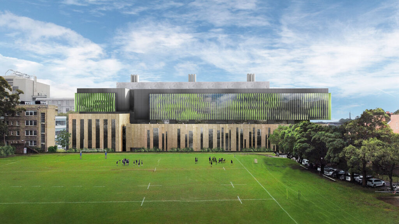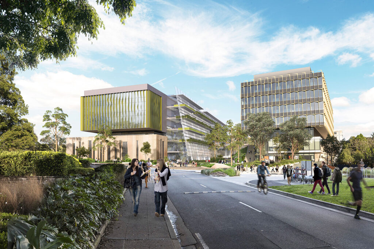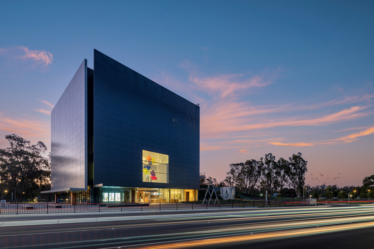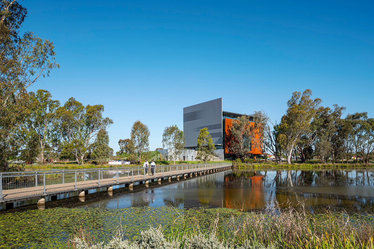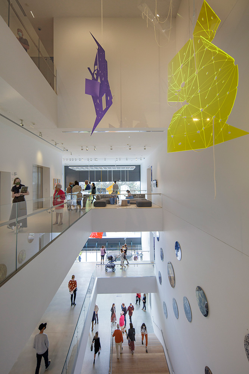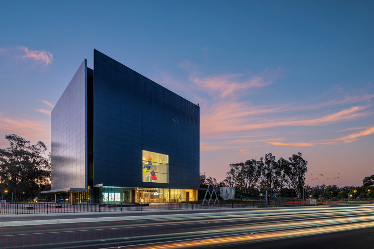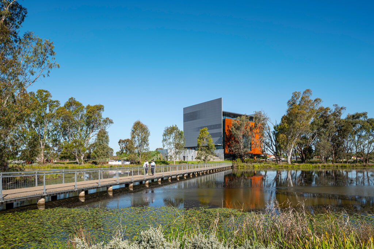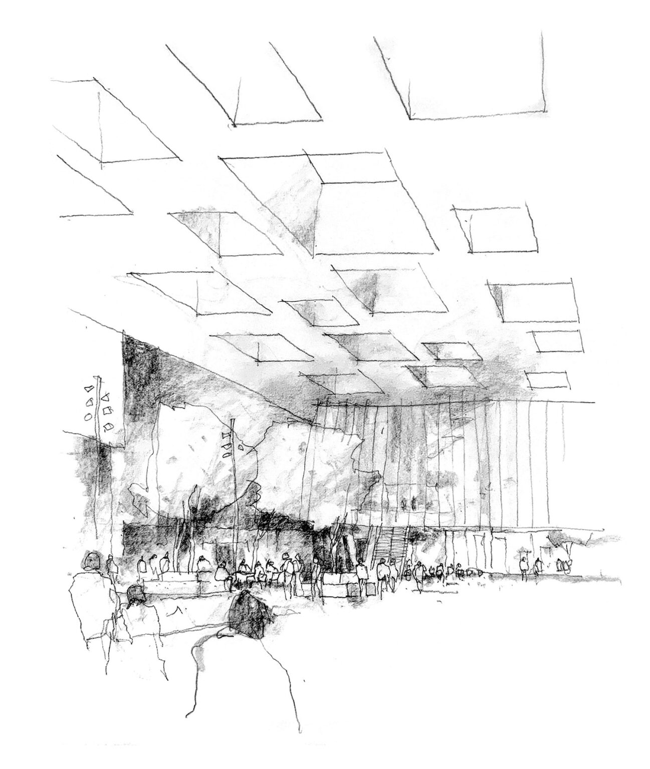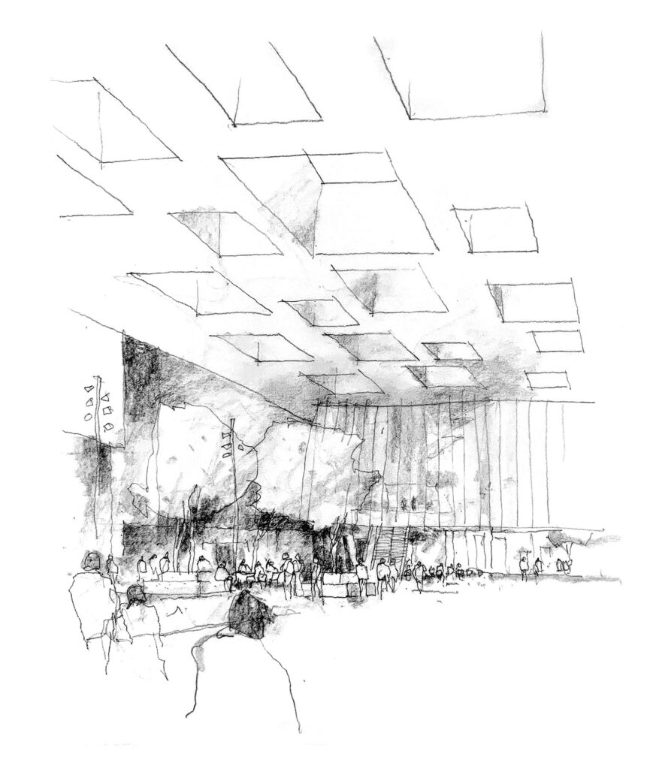17.02.2023
2023 celebrates Denton Corker Marshall’s 50th year of transformative and thought-provoking design. The milestone was celebrated at the Melbourne Museum, one of the firm’s most notable civic projects.
Founded in 1972, by John Denton, Bill Corker and Barrie Marshall, the Melbourne based practice gained early prominence in 1976, after winning the design competition for the Melbourne City Square with an ultramodern scheme of contemporary 1970s urbanism.
Ground-breaking designs
Further ground-breaking designs followed with the 1981 joint venture project for 1 Collins Street, notable as the first modern city development in which the heritage frontages were preserved to allow a new high-rise construction behind, and in 1992, the accomplished development of the site of Australia’s First Government House with Governors Phillip and Macquarie Towers and the Museum of Sydney.
The firm’s output and trajectory continued uninterrupted in the decades that followed and garnered global acclaim with international projects such as the Australian Embassies in Tokyo, Beijing and Jakarta. In Europe, the practice won the international design competitions for Stonehenge Exhibition and Visitor Centre and the highly awarded Manchester Civil Justice Centre. In 2011, the practice won the competition to design the first 21st century pavilion to be constructed in the Giardini della Biennale, Venice – the Australian Pavilion – representing an ambitious new chapter for the representation of Australian art and architecture internationally.
The practice received awards for Bridge of Remembrance, Hobart (2020) and Shepparton Art Museum (2022), the first 6 Star Green Star art museum in Australia.
In 2022, the practice won the design competition for the Sydney Biomedical Accelerator, a project representing the largest ever capital investment in biomedical research in NSW.
Recognition
In 1996, at a relatively early career stage, the practice was awarded Australia’s highest architectural honour, the Australian Institute of Architects Gold Medal, in recognition of the high quality of work produced in a relatively short period: very tall buildings driven by engineering solutions, monumental public buildings, art galleries, offices, museums and elegant urban plazas. Today, Denton Corker Marshall is the recipients of 75+ AIA State Awards and 30+ Significant AIA National and International Awards.
Formally, the practice investigates the functional and sculptural possibilities of architectural and urban design, resulting in landmarks that consolidate the intrinsic aspects of the city’s visual character and urban morphology, and respond materially and formally to the multiple scales of the city through an abstracted elemental language.
Fundamental experiments with colour, surface, scale and form, and the way architecture is inhabited contributes to the distinctive architectural language for which Denton Corker Marshall is critically acclaimed.
Peter G Rowe, former Dean, Harvard Graduate School of Design, stated in his essay ‘Rule playing and the Ratbag element’:
“Architects often become pigeon-holed as being from particular schools, or following specific styles, or of being individualist to the point of being barely understood at all. On both counts of design principles and conformance (or not) to orthodox design thinking, the firm of Denton Corker Marshall consistently offers well-articulated concepts of modern architecture in which they play the occasional ratbag to their own rule making. (‘ratbag’ here conveying its colloquial sense of eccentric or nonconforming behaviour)”
International expansion
Following the design of the Australian Embassies in Tokyo and Beijing, the practice was at the vanguard of an early engagement with Asia, building over 40,000 apartments in the first decade of 2000. More recently, the 2013 design for Asia Square twin towers and City Room in Singapore became a benchmark of design excellence used by the Urban Redevelopment Authority Singapore for future downtown developments.
Reflecting the extent of international engagements, the practice has operated offices in Hong Kong, Tokyo, Kuala Lumpur, Singapore, Ho Chi Minh City, Jakarta, London, Manchester and Warsaw in addition to Melbourne, Sydney and Canberra.
The practice today
Since the late 1990’s, the practice has been headquartered in Melbourne, supported by offices in London, Manchester and Jakarta.
The Melbourne leadership team comprises John Denton, Adrian FitzGerald, Neil Bourne, Wojciech Pluta, Greg Gong and Sonja Syre, representing over 4 decades of continuity within the practice. The London office is headed by Stephen Quinlan and John Rintoul, with the Manchester office headed by Irwin Lopez. In Jakarta, the office is led by Budiman Hendropurnomo.
The current organisation, with offices in Melbourne, London, Manchester and Jakarta, is supported by a highly accomplished team of associates.
John Denton, Founding Director, stated:
“It is gratifying to be recognised for the enduring contribution our practice has made to the built environment in Australia and internationally. I see the prospect for Denton Corker Marshall as very bright. The practice is underpinned by a bank of knowledge and wealth of good design practices that will position it to achieve design excellence well into the future.”
A major strength of the practice is design innovation across multiple sectors through notable projects such as:
– Shepparton Art Museum, Victoria 2020
– Bridge of Remembrance, Hobart, Tasmania 2019
– Australian Pavilion, Venice Biennale Gardens 2015
– Stonehenge Exhibition and Visitor Centre, UK 2013
– Asia Square twin towers and City Room, Singapore 2013
– Australian Embassy, Jakarta 2016
– Manchester Civil Justice Centre, Manchester 2007
– Webb Bridge, Melbourne 2003
– ANZAC Hall, Australian War Memorial, Canberra 2001
– Melbourne Museum, the largest museum in the southern hemisphere, Melbourne 2000
– Melbourne Gateway, Sound Tube and Bolte Bridge, Melbourne 1999
– South Bank Boulevard Grand Arbour, Brisbane 1999
– Melbourne Exhibition Centre 1996
– Museum of Sydney and Governors Phillip and Macquarie Towers, Sydney 1993
– Adephi Hotel, Melbourne 1992
– Australian Embassy, Beijing 1992
– 101 Collins Street, Melbourne 1991
– Australian Embassy, Tokyo 1986
– 1 Collins Street, Melbourne 1981
– Melbourne City Square, 1976
The practice is a leader in university and research projects in the biomedical sciences, with a portfolio of significant projects:
– Aikenhead Centre for Medical Discovery, St Vincent’s Hospital Melbourne (under construction)
– Sydney Biomedical Accelerator, University of Sydney (under construction)
– Molecular Horizons, University of Wollongong 2019
– Geoff Hanbury Science and Technology Hub, Melbourne Grammar School 2018
– Biomedical Learning and Teaching Building, Monash University 2018
– Faculty of Engineering and information Technology, University of Technology Sydney 2014
– Walter and Eliza Hall Institute of Medical Research, Melbourne 2012
Denton Corker Marshall’s enduring contribution to the built environment with award winning and exceptional design in Australia and overseas continues to shape the construction of an Australian architectural identity at home and abroad.
