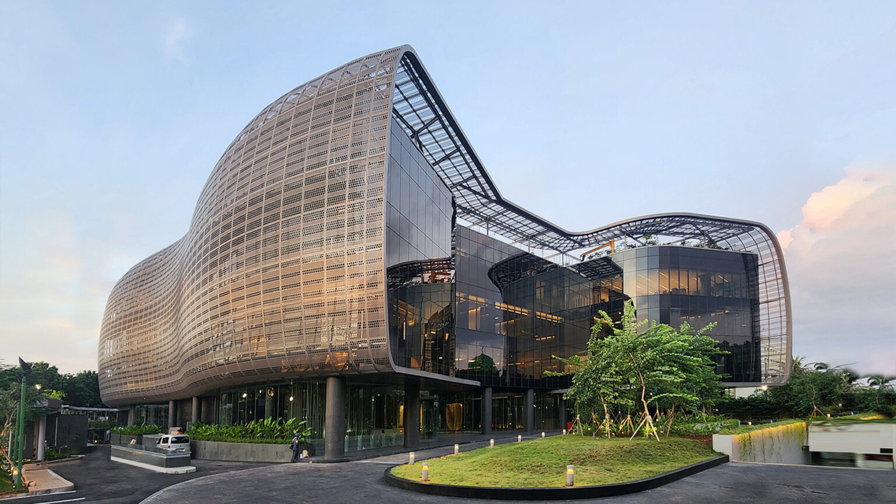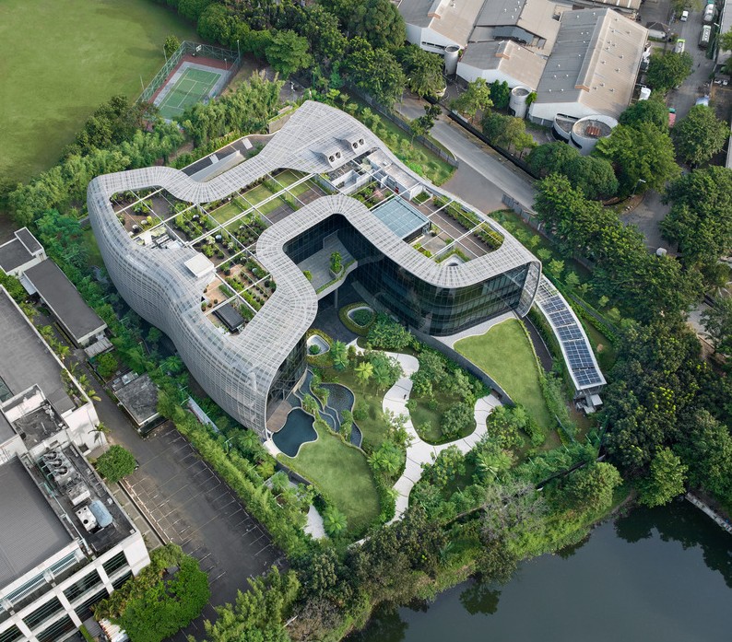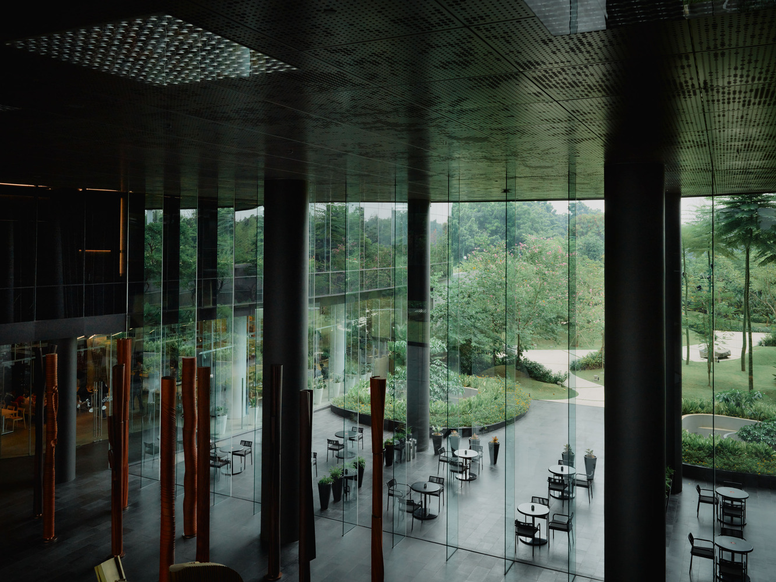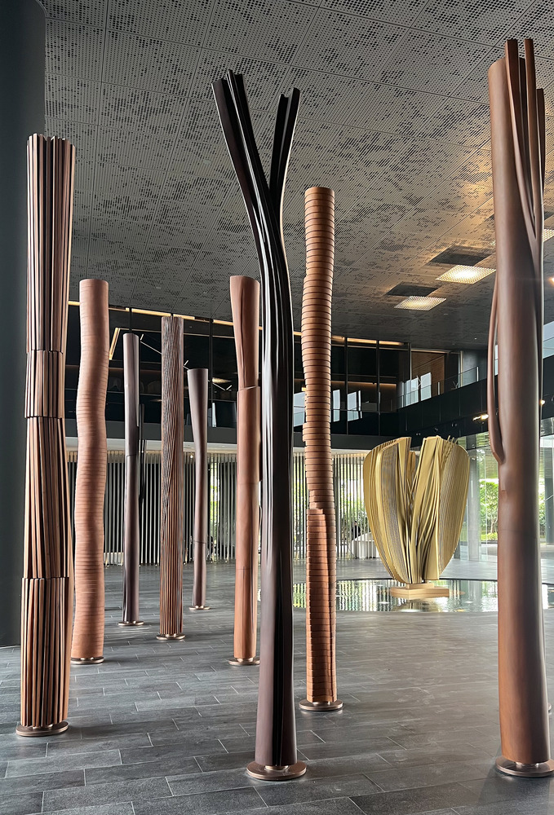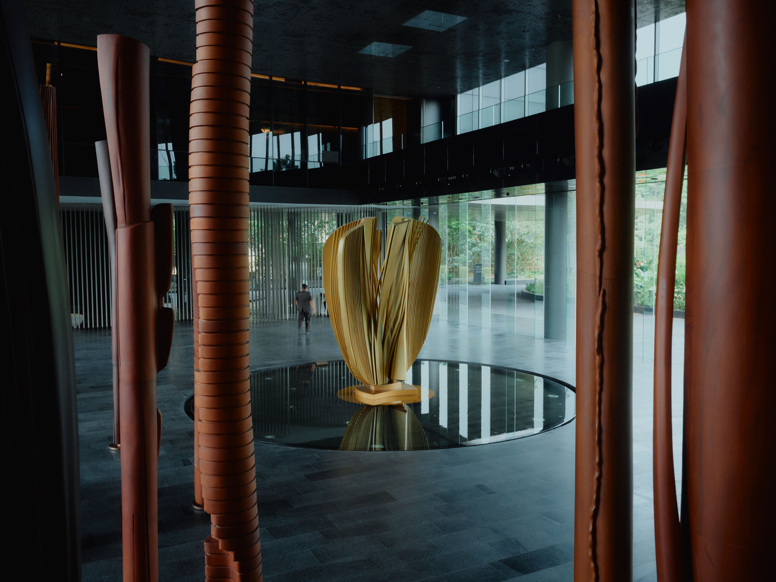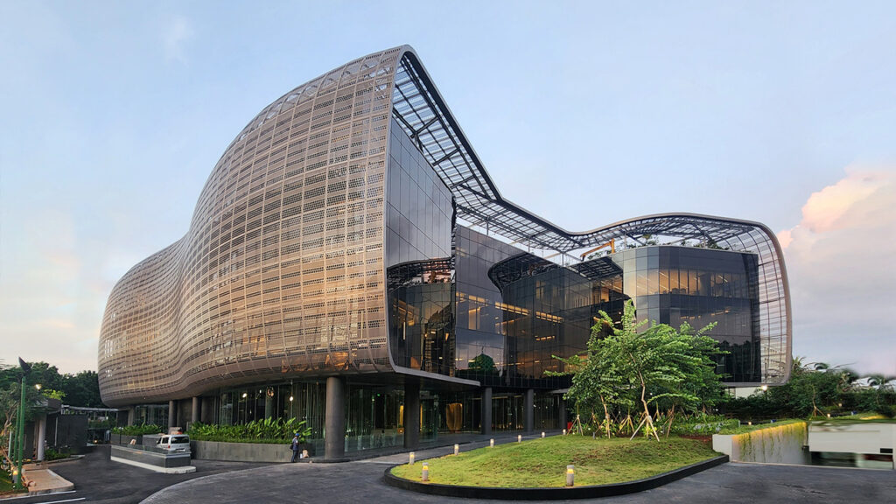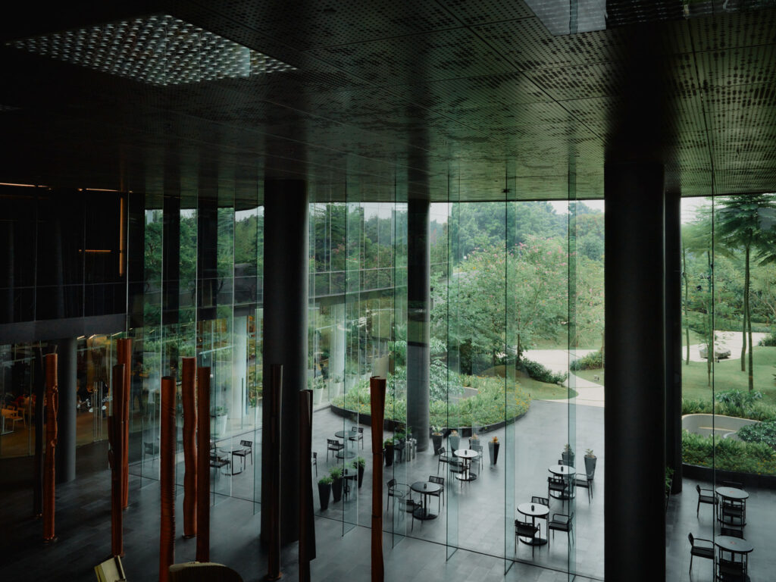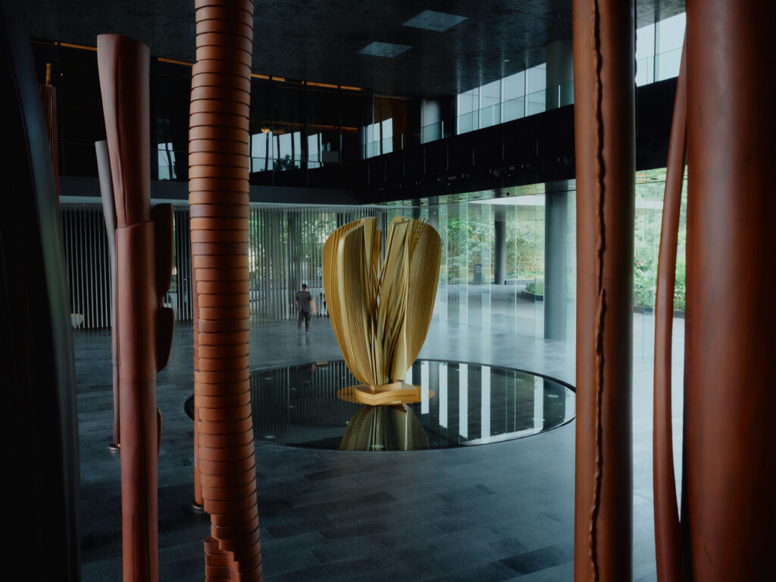Grha DSN Headquarters
Jakarta, Indonesia
PT Gun
Project 2017 – 2024
Grha DSN Headquarters is a sustainable workspace that combines an energy-efficient building form with a holistic approach to the workplace environment. The 4-storey building features a double skin environmental veil on the east and west to protect from low angle equatorial sun and heat, while the curvilinear shape defines a cool, open landscaped courtyard. Overlooking water, the courtyard embodying biophilic principles.
Almost all materials, along with the manufacturing of finished products, are resourced and made in Indonesia. The perforated aluminium skin references a ‘bubu’, bamboo fish trap, a cultural artifact found in the northern coastal area of Jakarta is made locally by a company in East Java utilising recycled Maspion cooking pots and pans.
The main lobby has a sculpture by well-known 85-year-old German born sculptor, Rita Widagdo, responding to the architecture of DSN and the company’s identity as a major agro-industry company. Rita’s work blends formal abstraction with organic influences from Indonesia’s rich flora.
Staff facilities include a large open canteen, facing the main courtyard, with outdoor dining terraces. The interior space is designed with five-star hospitality qualities, with lounges and intimate interactive spaces scattered throughout.
2025 AIA International Chapter Architecture Award for Commercial Architecture
