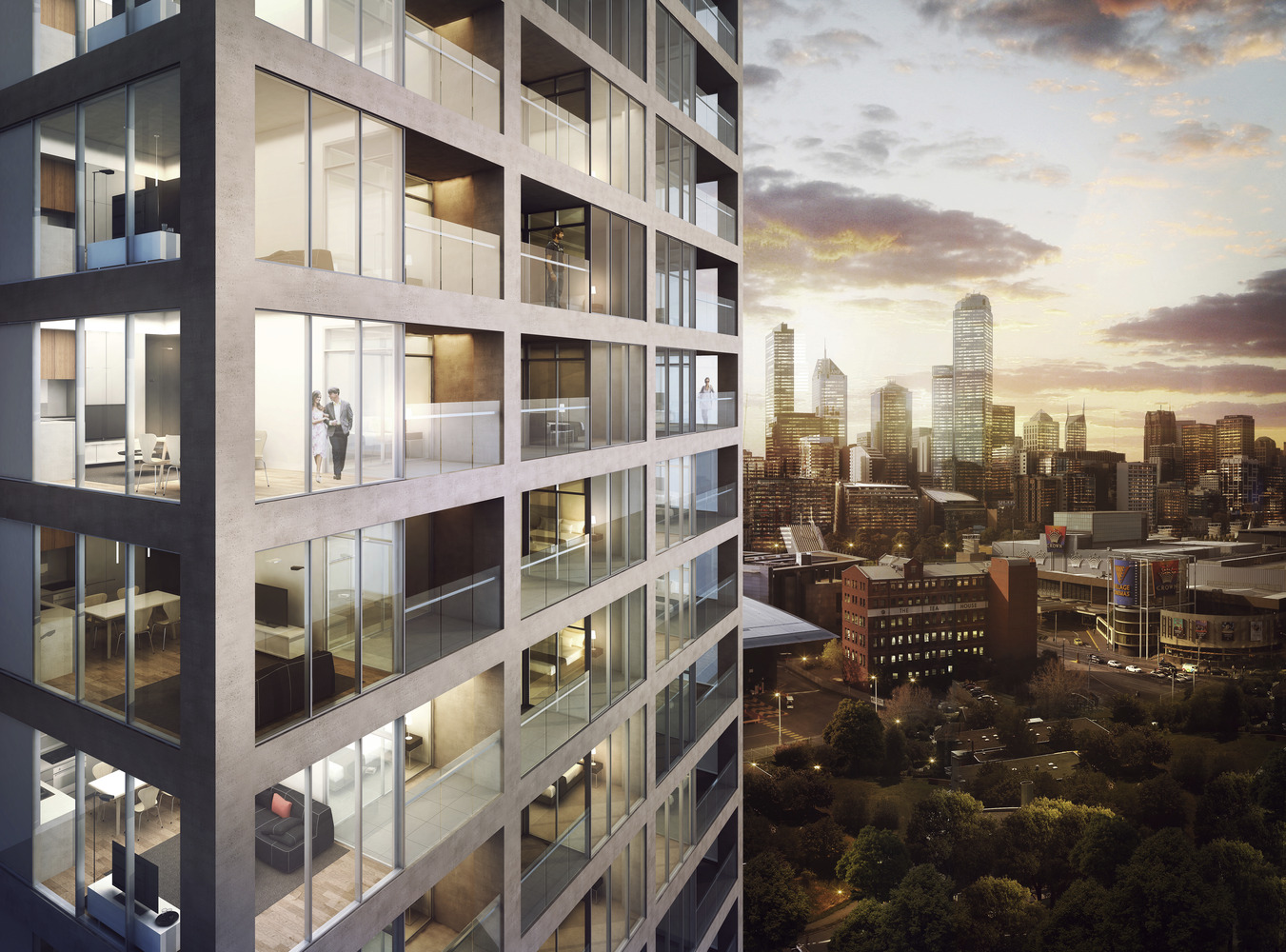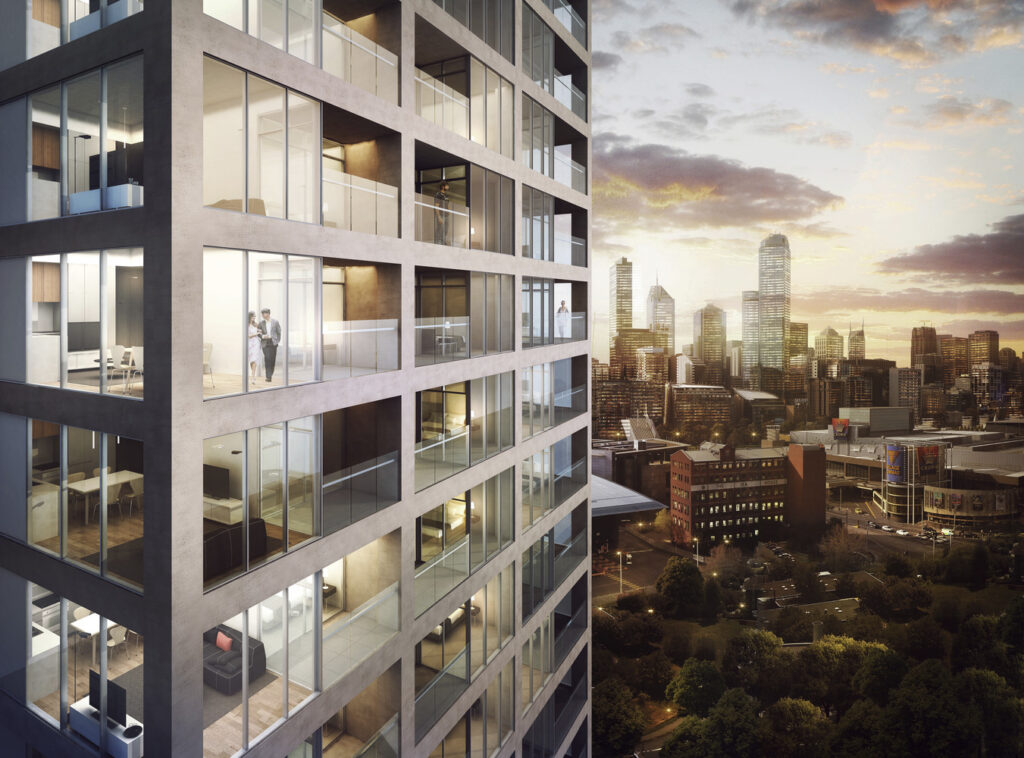181 Ferrars Street
Melbourne, Australia
Emery Properties
Project 2013 – 2017
Located at the edge of the Montague Urban Village, 181 Ferrars Street sits between the new Fisherman’s Bend Precinct and the old character filled residential areas of South Melbourne.
The 20-storey apartment building in a podium / tower arrangement, comprises 106 apartments, café, retail and small business support centre, including provision for 42 cars and 39 bicycle spaces. A pedestrian link offers an important public amenity providing connection between Ferrars Street and Railway Place, together with access to the light rail station.
The building is conceived as a simple, elegant form composed of a well-proportioned concrete frame, in-filled with glazing. Balcony spaces are set into the building, behind the face of the infill glass, allowing a clean building form for the podium and the tower.
Each of the six apartments per floor is designed to ensure that every bedroom has direct access to natural light. Approximately two thirds of the apartments are afforded dual aspect, increasing access to natural light and allowing cross ventilation.








