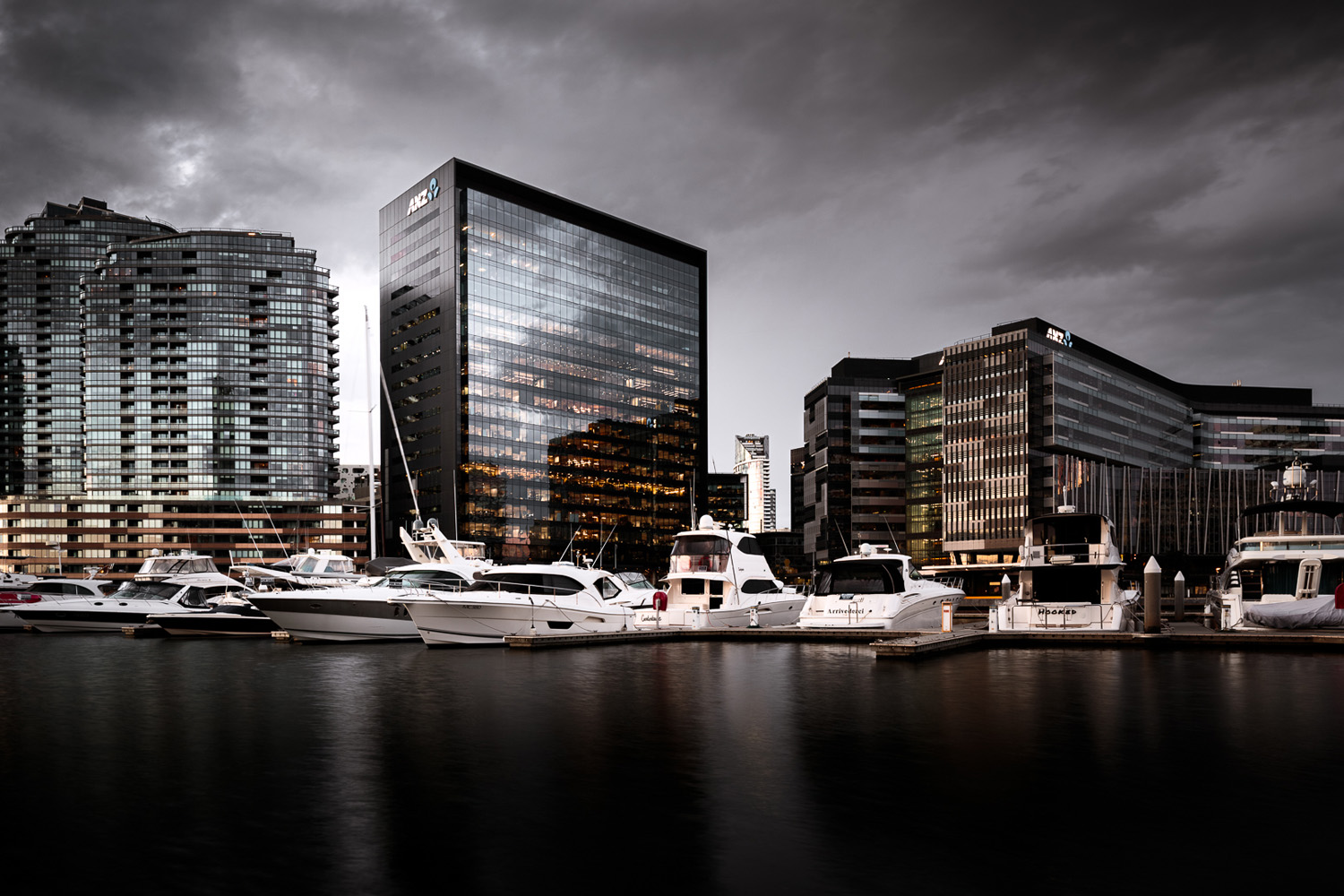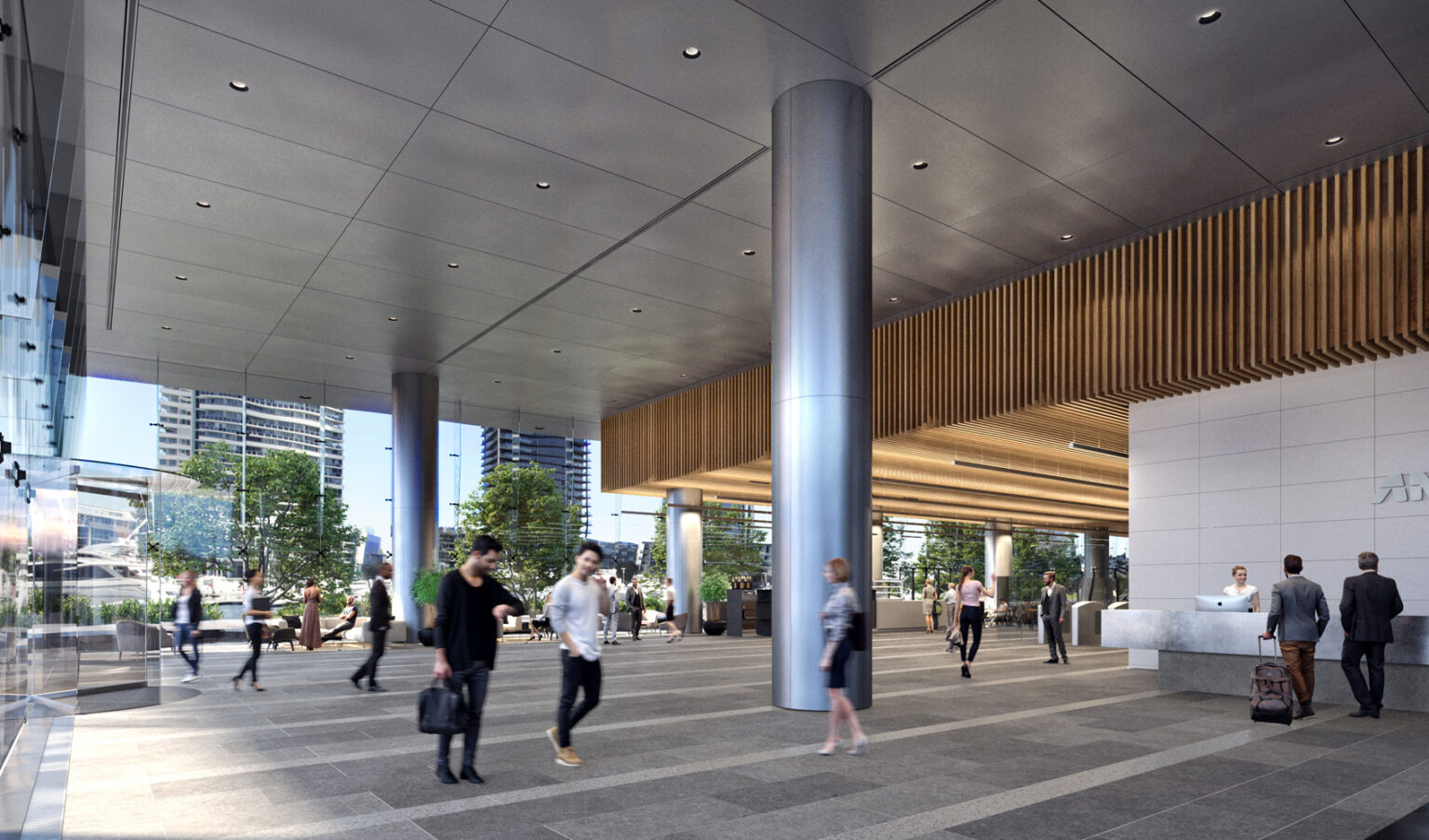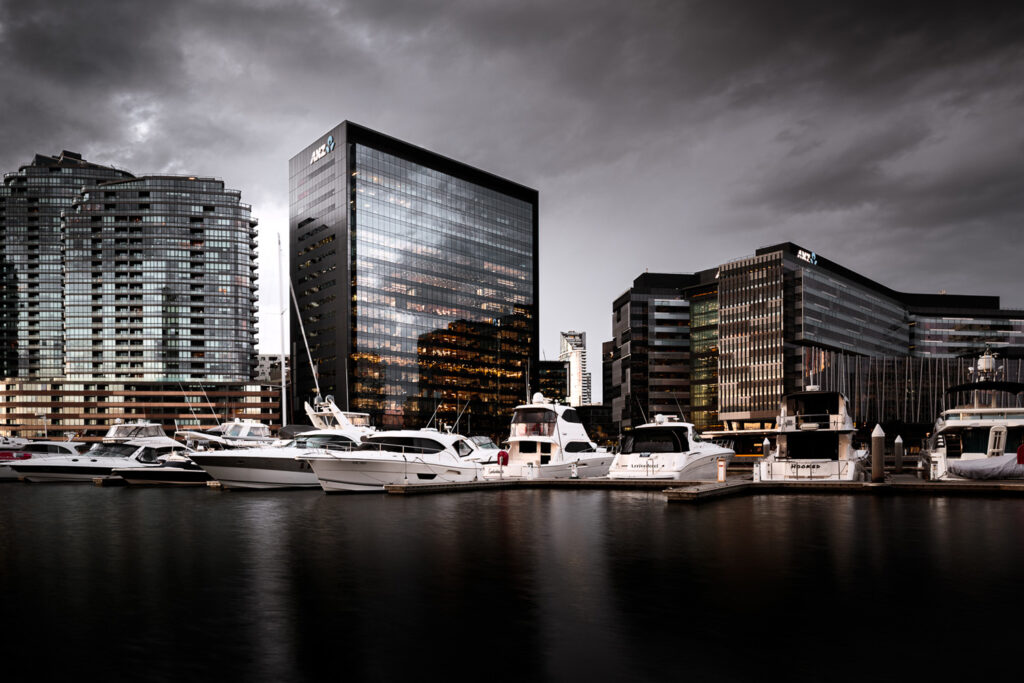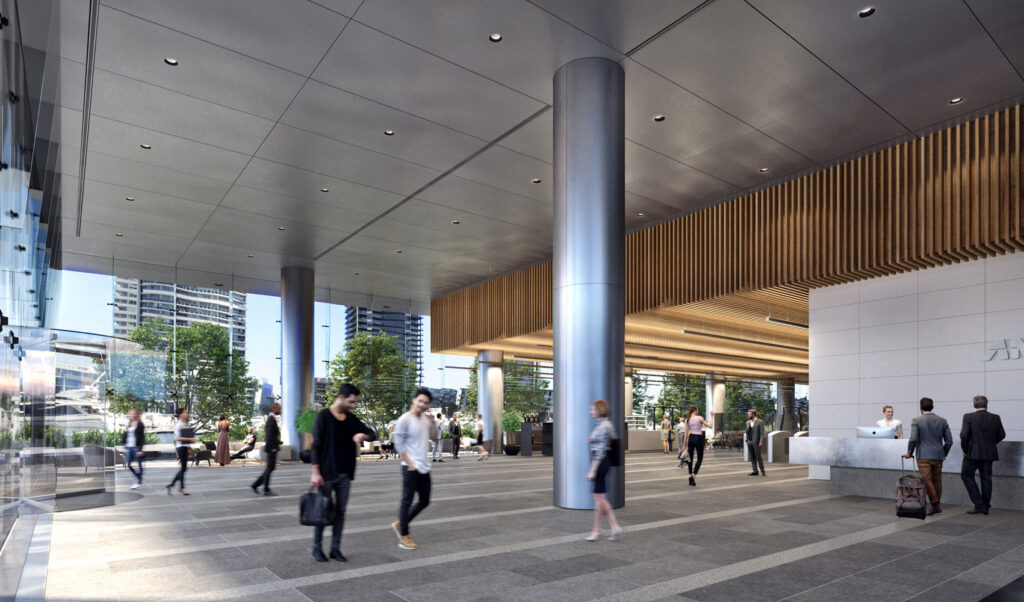839 Collins Street
Melbourne, Australia
Lendlease
Project 2011 – 2019
The 839 Collins Street design takes advantage of the site’s ideal southern solar orientation, overlooking the Yarra River, to create a unique clear glass ‘river window’ façade.
At ground level, the glazed foyer opens up river views for pedestrians on the Collins Street corridor. The remaining Collins Street façade comprises fine grain retail shop boxes.
The 56,200m² gross floor area development devotes 19 floors to office space. Boutique office units of 1,170m² occupy the first two floors of the Collins Street podium, with an accessible, landscaped roof terrace above.
Office space is accommodated in large, column-free floor plates of 2,000m² net lettable area, providing flexibility and maximised core to wall ratio.
Sustainability principles are embodied in the design to achieve a 5 Star Green Star, and a 4.5 Star NABERS energy rating.



