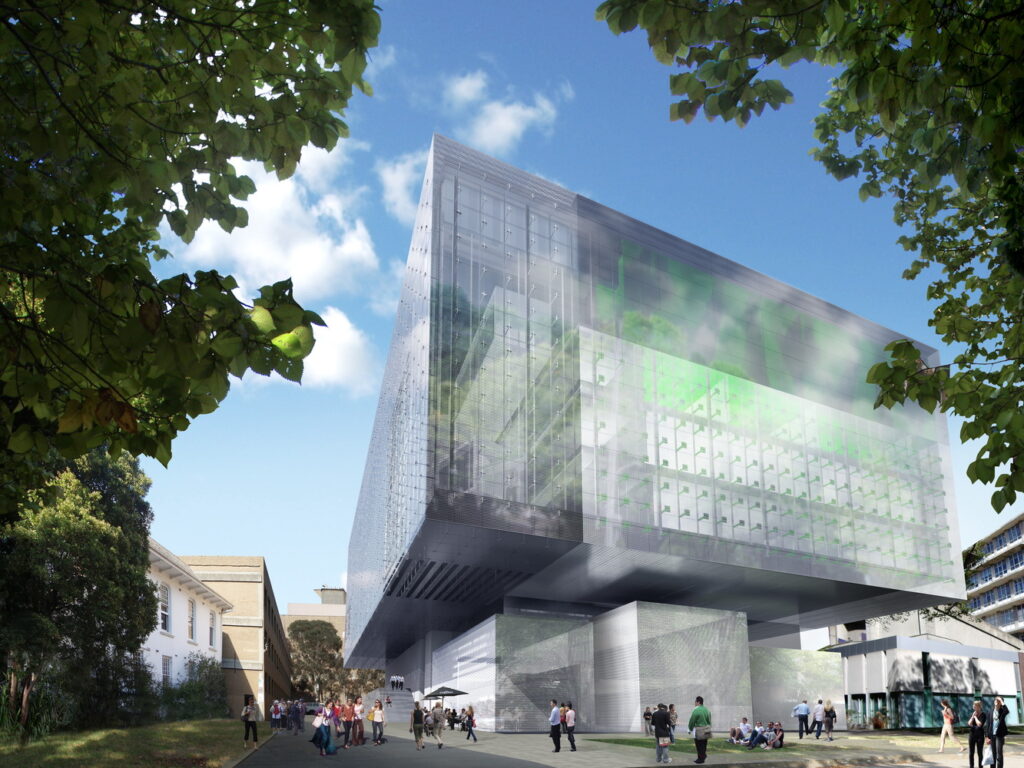Australian Centre for Neuroscience Research
Melbourne, Australia
Howard Florey Institute; Brain Research Institute; National Stroke Institute; Mental Health Institute, Austin Health
Competition 2007
Concept design of an internationally competitive research centre comprising two facilities on two different sites.
The proposal for the Parkville facility has a simplicity, clarity and presence of form that sets it apart from all other buildings in the precinct. It is treated as an abstract sculptural object – a pure rectilinear block hovering above the tree canopy of Royal Parade. It is clad in a perforated metal outer skin that creates a transparent environmental veil.
The concept for the Austin facility seeks to make a strong link with the Parkville facility. The visual expression of the simple form with an abstract sculptural quality, is the same but with a subtle variation.
Internally, the design of both centres seeks to create a laboratory and clinical environment for collaborative scientific research. The laboratory configuration maximises physical and visual interaction within the scientific areas, while maintaining required regulatory and operational control.



