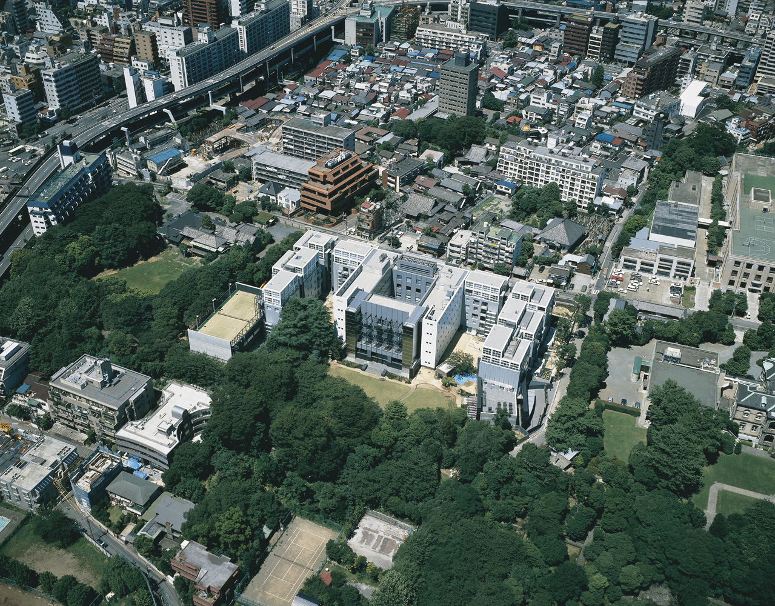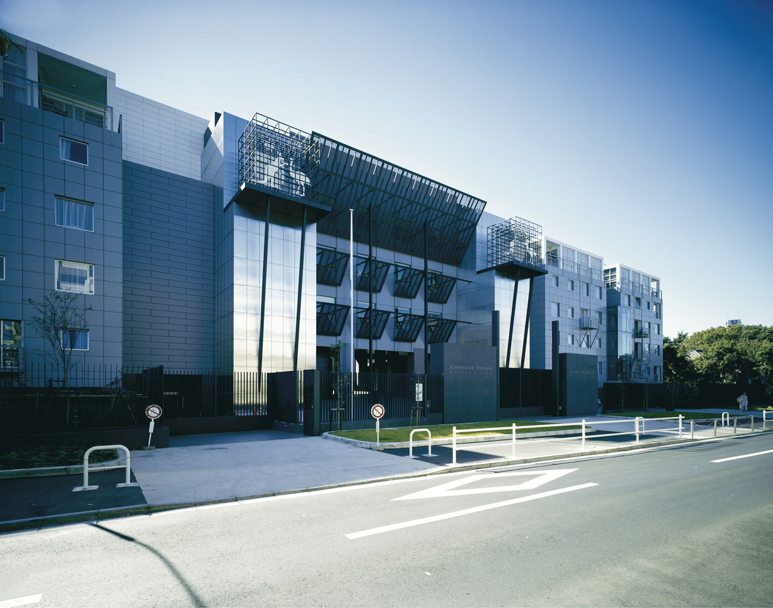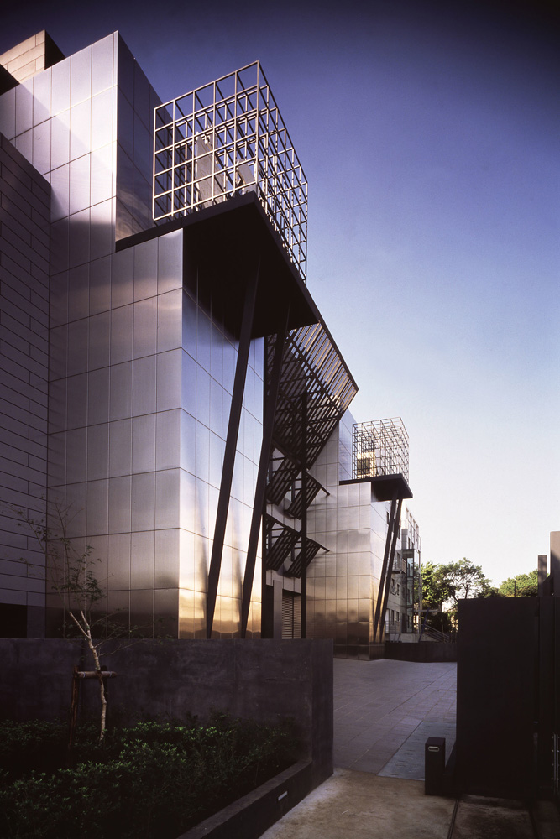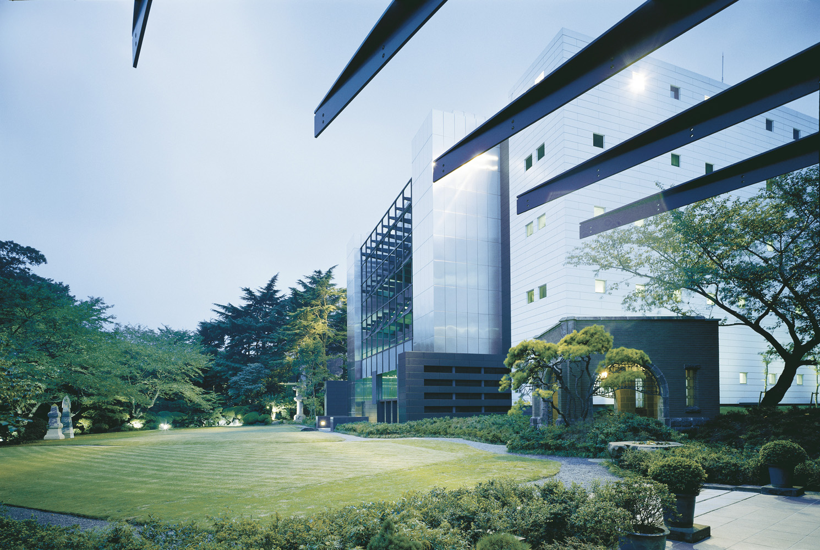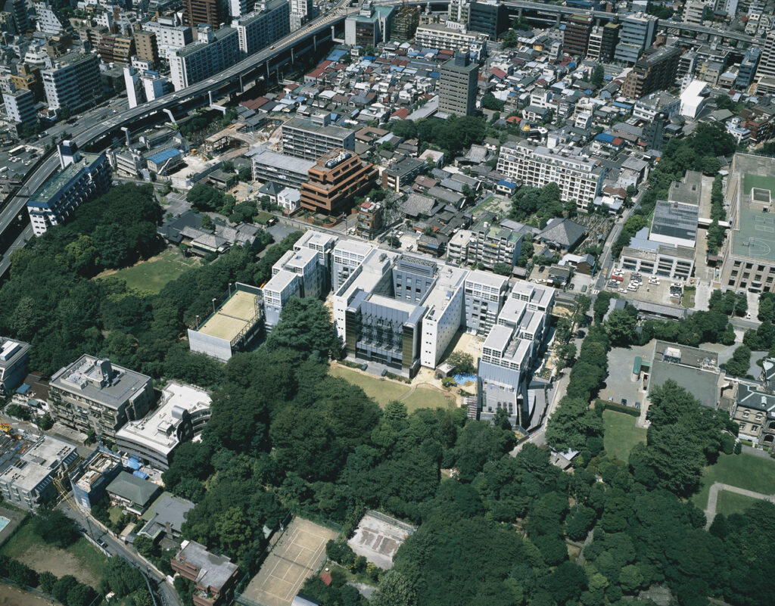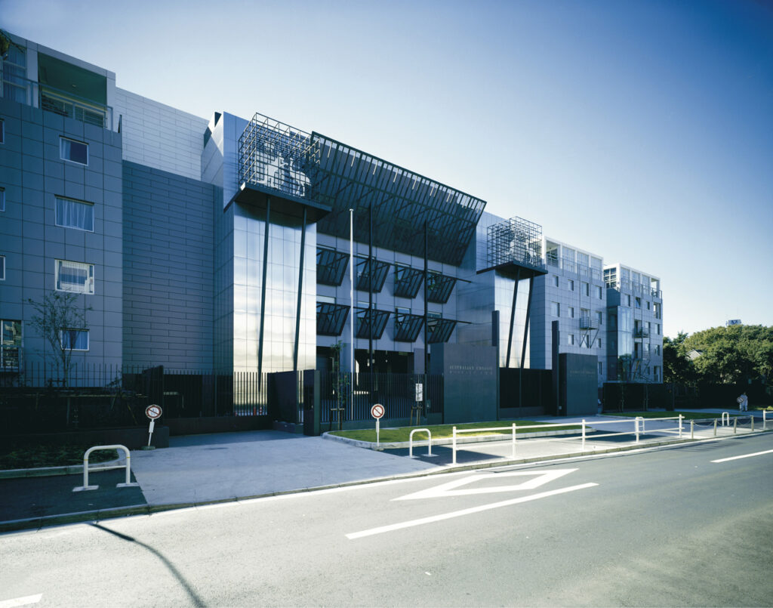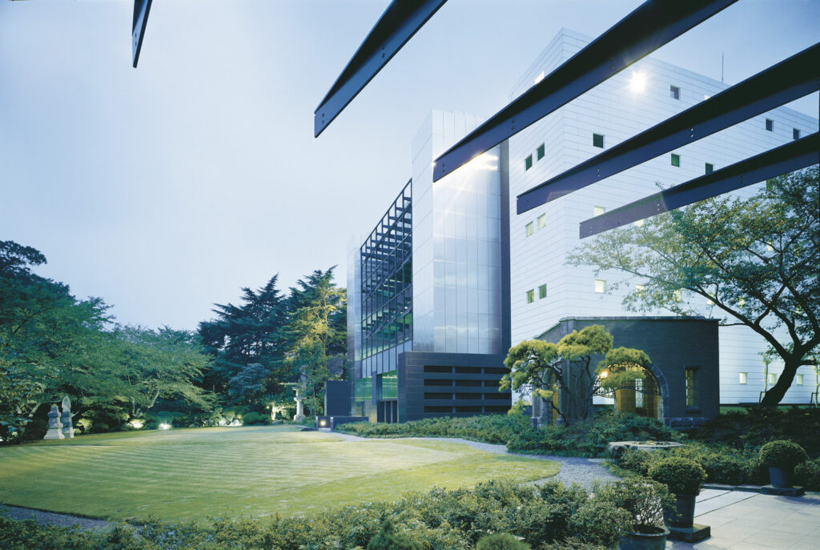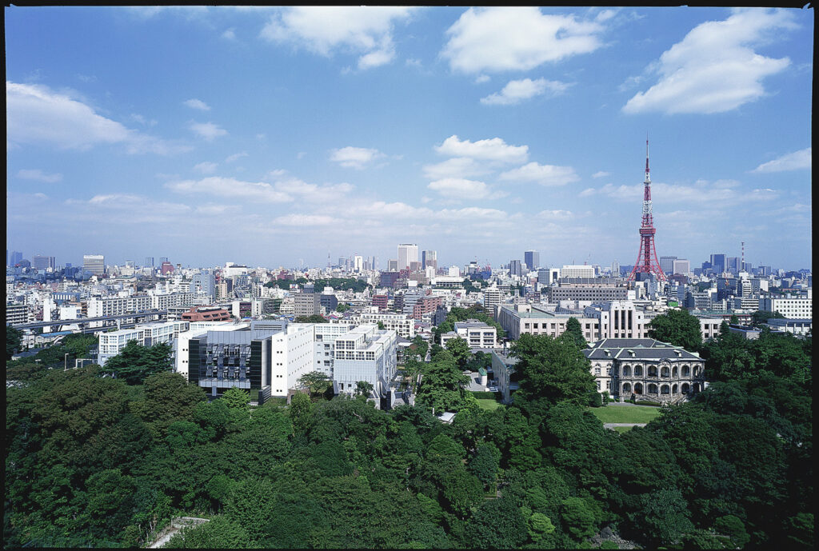Australian Embassy, Tokyo
Tokyo, Japan
Department of Foreign Affairs and Trade
Project 1986 – 1990
Located in a prestigious district of central Tokyo, the Embassy complex comprises Chancery, Head of Mission Residence, 42 apartments for Embassy staff and recreation facilities with basement carpark.
The design integrates each of the complex’s elements to create a unified composition in an elegant, established garden setting.
The Chancery building is at the core of the complex and encloses a central courtyard. It is flanked on either side by L-shaped blocks of apartments.
The use of apartments to reinforce the scale of the Chancery creates an overall image of Australia that is bold and confident and in scale with the other adjacent buildings. The Head of Mission Residence is located at one end, while staff recreation facilities including pool, tennis court, bar and library are found at the other.
The use of component fabricated claddings of stainless steel, aluminium and bolted steel sitting on a granite and black concrete base, results in an assertively contemporary image for Australia’s diplomatic mission in Tokyo.
