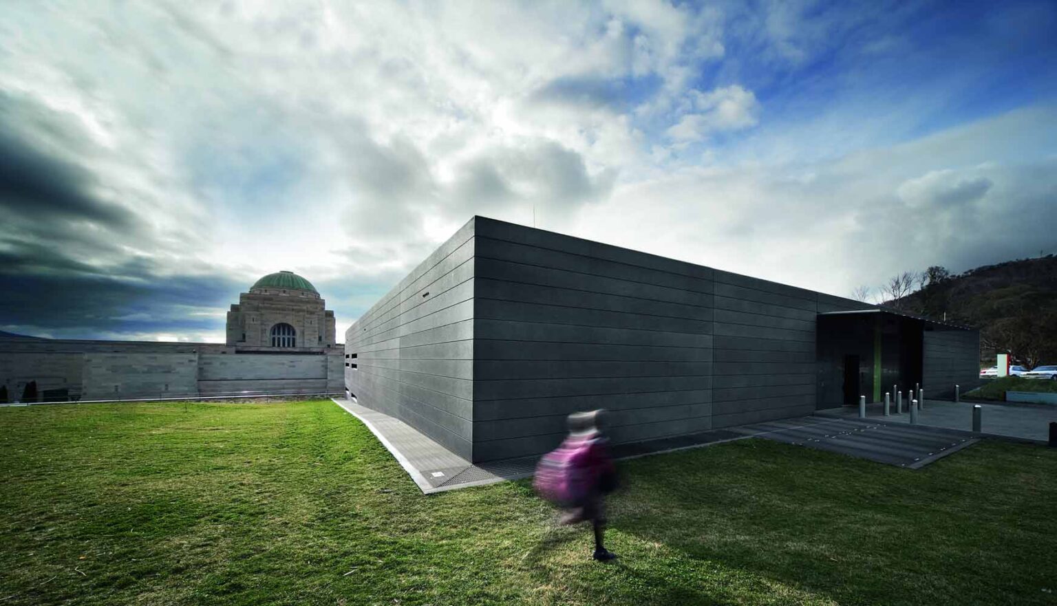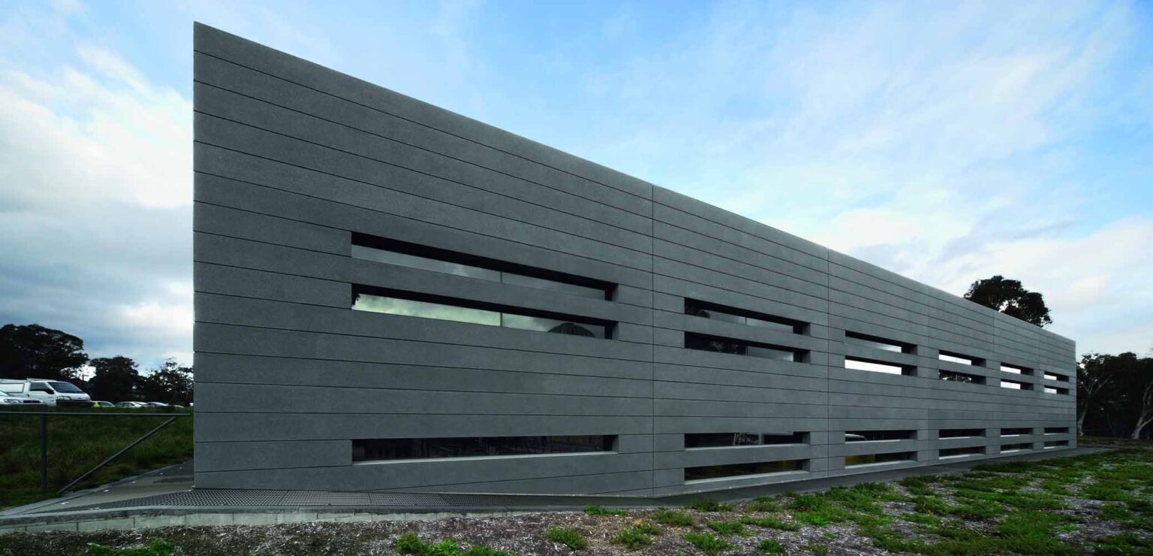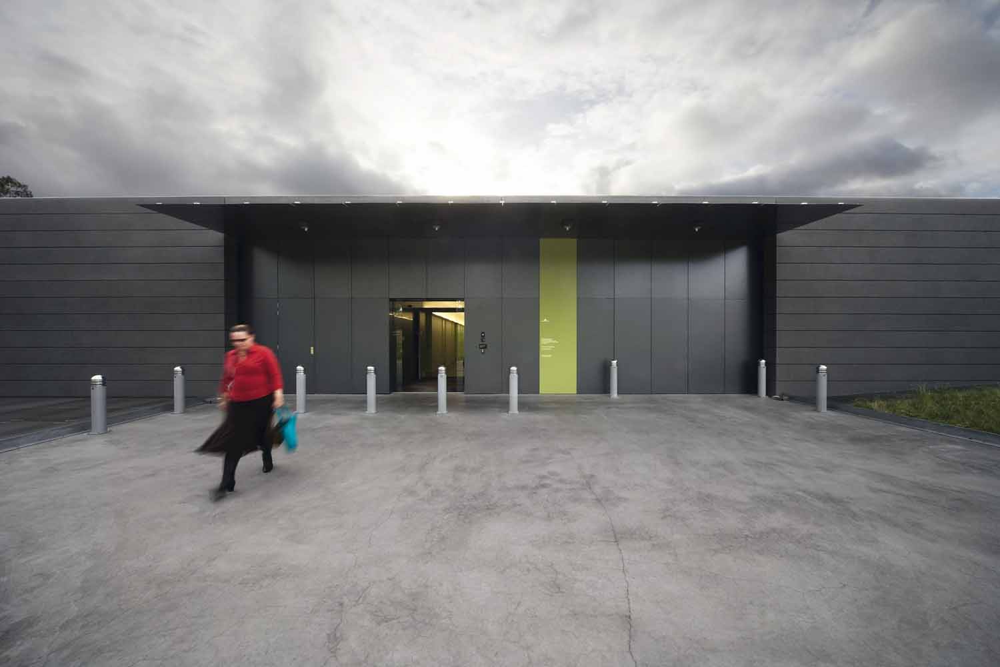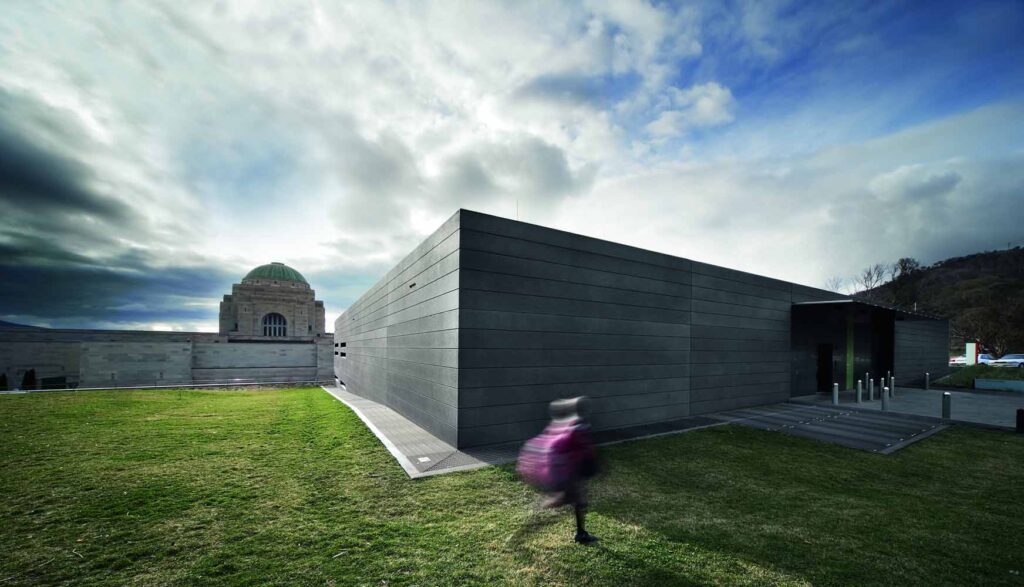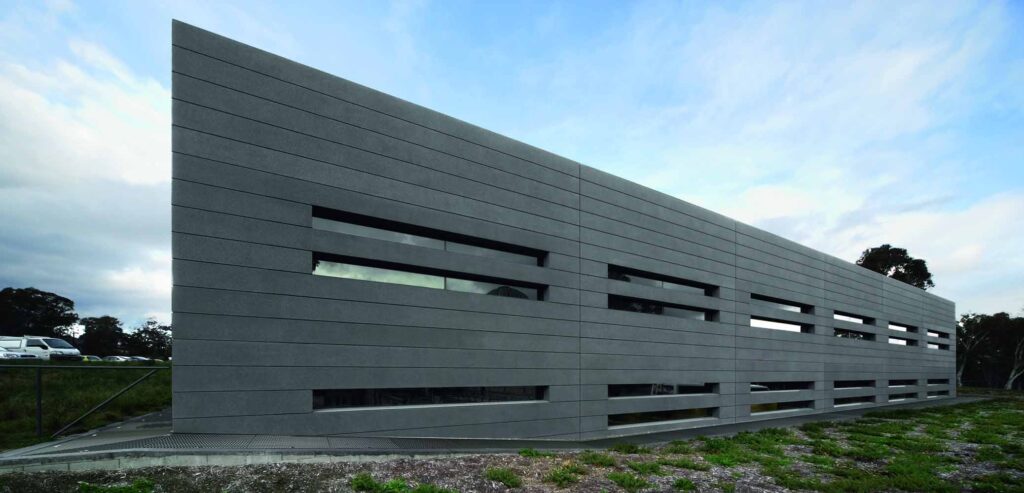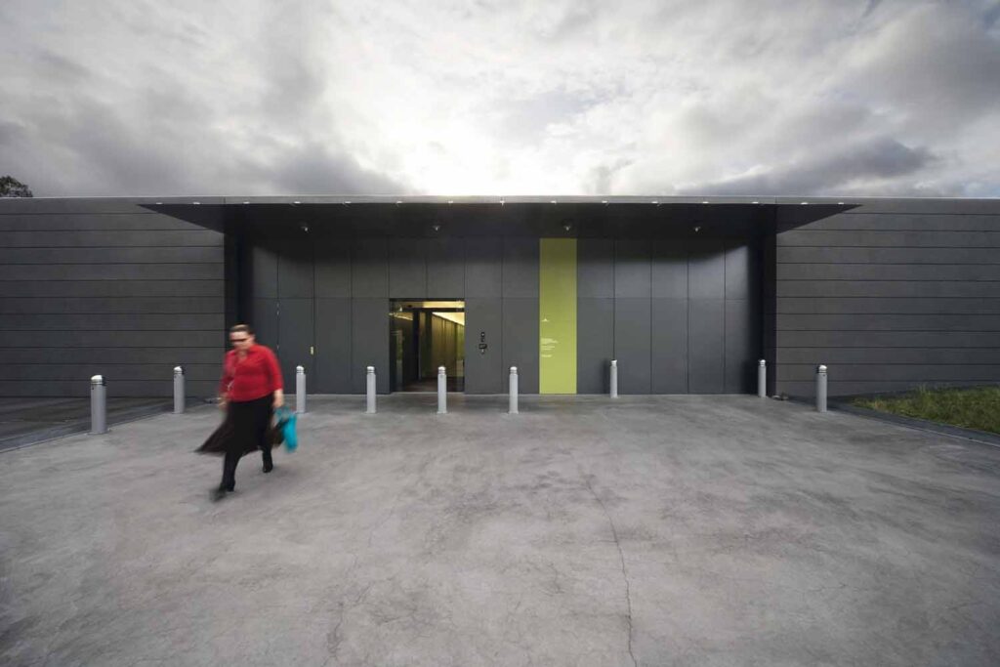C.E.W. Bean Building, Australian War Memorial
Canberra, Australia
Australian War Memorial
Project 2002 – 2006
The C.E.W. Bean (East) Building forms the third element to the tripartite composition of buildings that wraps around the Australian War Memorial, completing the expansion masterplan designed by Denton Corker Marshall.
Accommodating archive, research laboratories, offices and workshops, the form is read as a masonry monolith bedded into the landscape behind an existing stone embankment.
The elevation treatment facing the Memorial is a re-interpretation of the Administration Building façade, also designed by Denton Corker Marshall. Narrow horizontal slot windows are the same width and rhythm as the Administration Building but establish a greater sense of solidity to the form. The elevations comprise honed precast concrete linear ‘planks’ finely jointed with horizontal coursing.
The warm-grey colour represents the darkest sandstone tones found on the Memorial, similar to Anzac Hall, achieving visual connection through colour and materiality, whilst tonally blending into the native landscape of grey-green vegetation.
