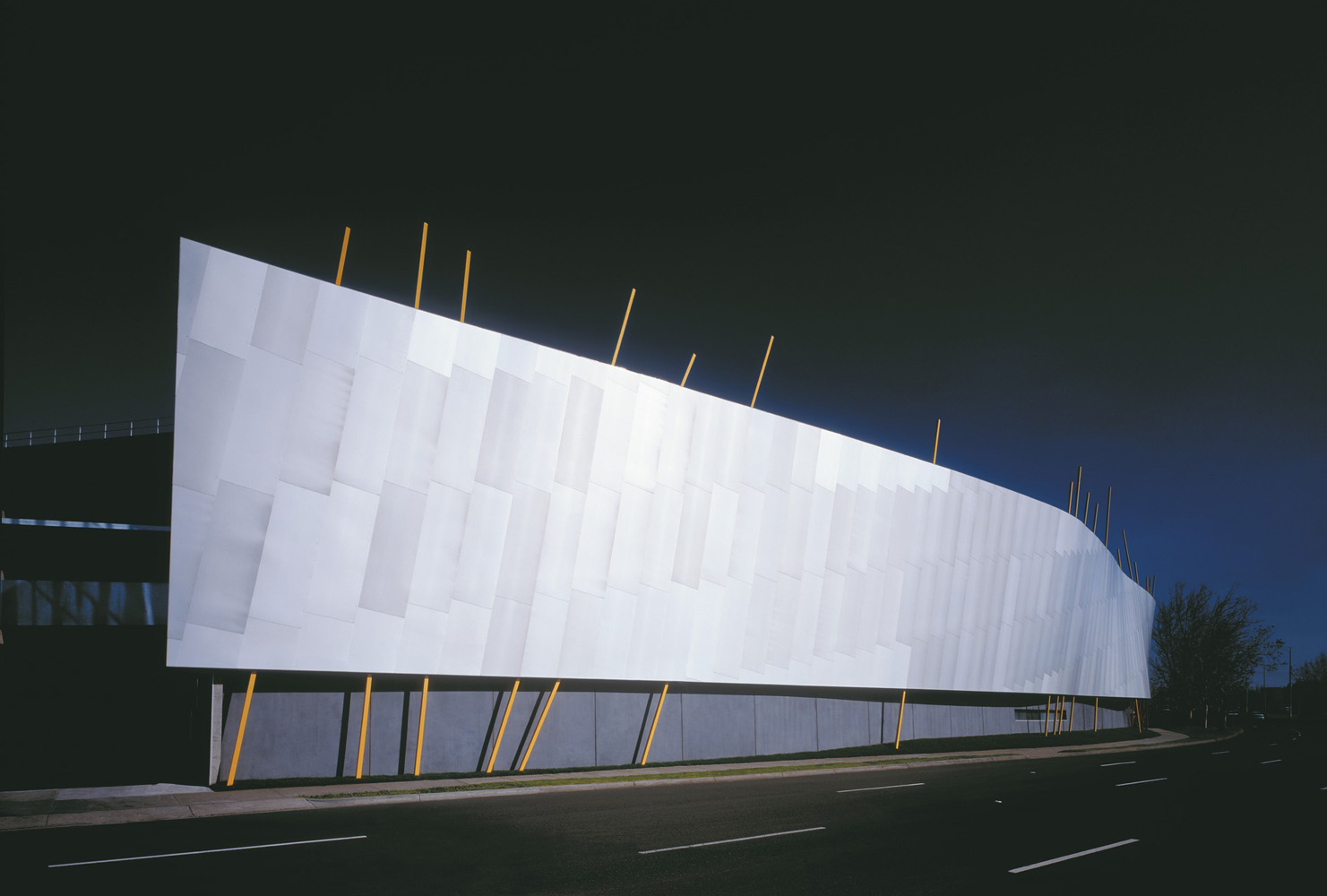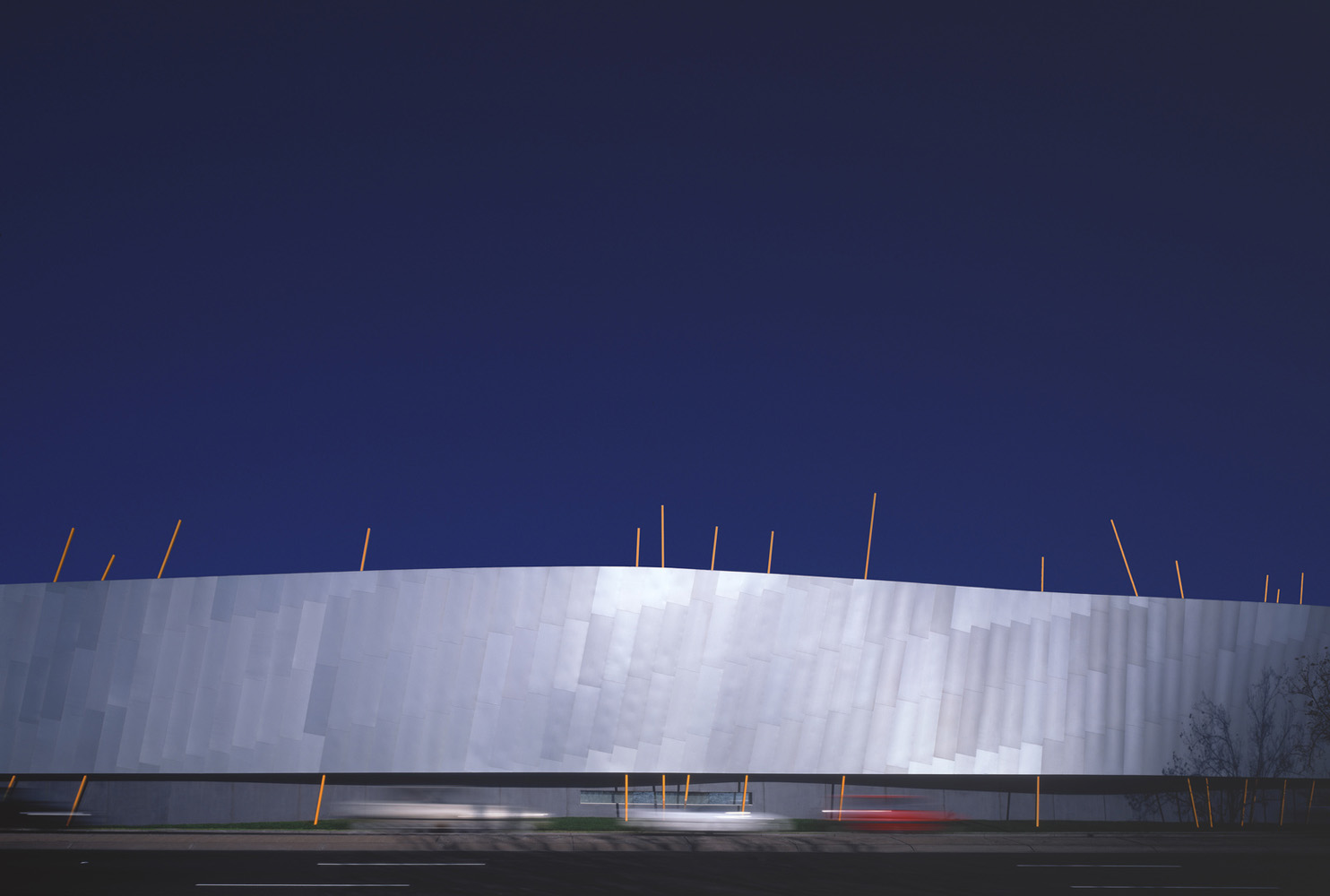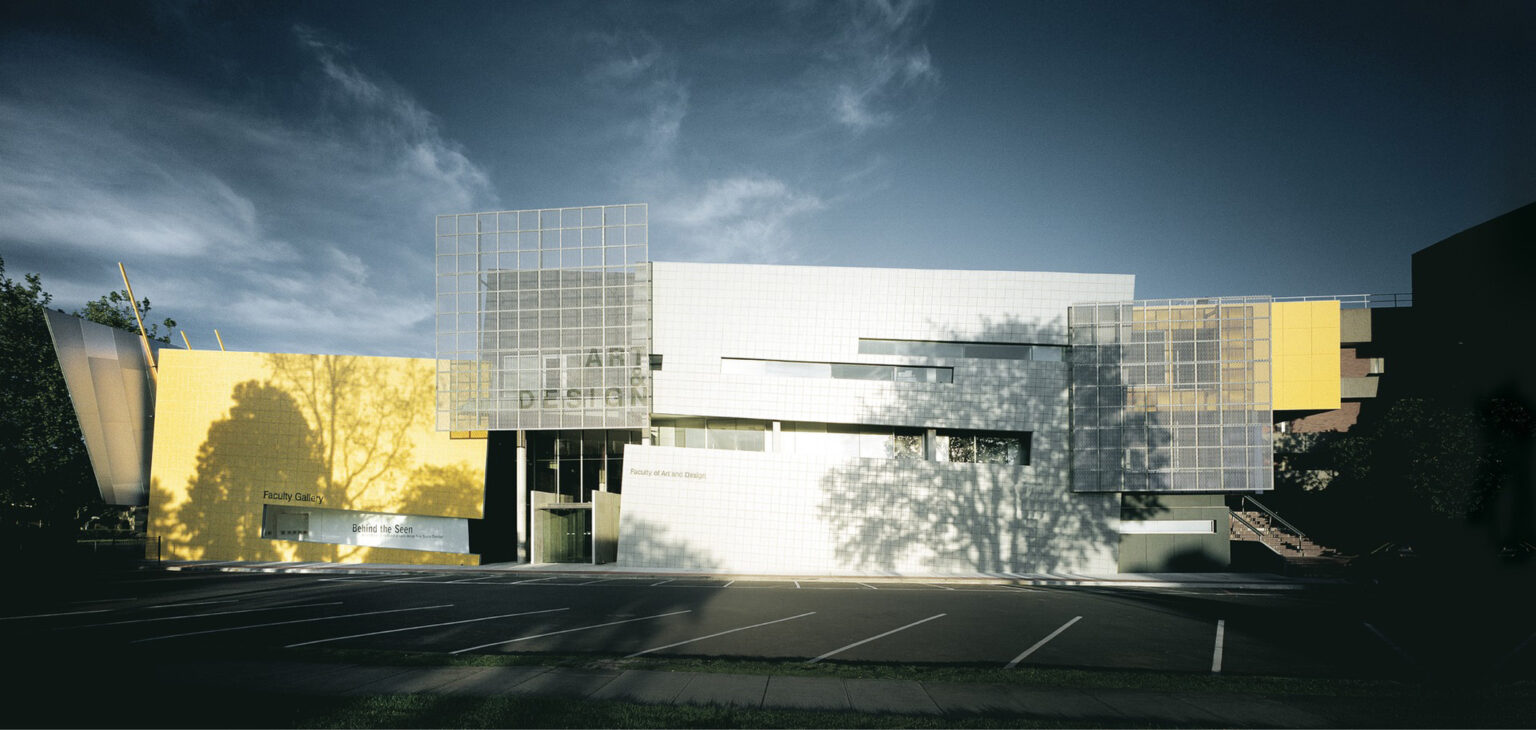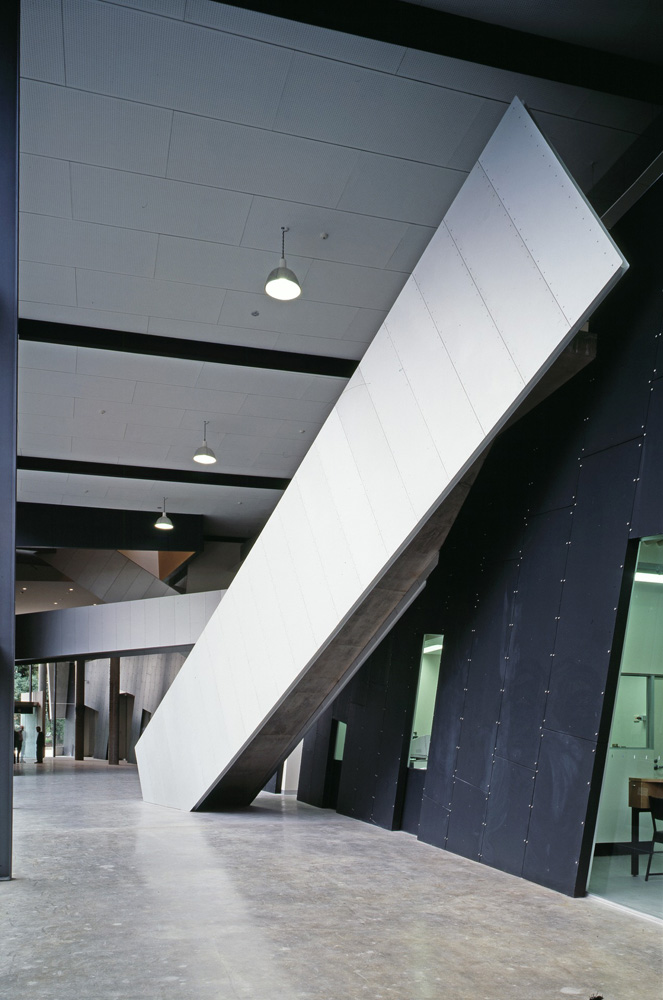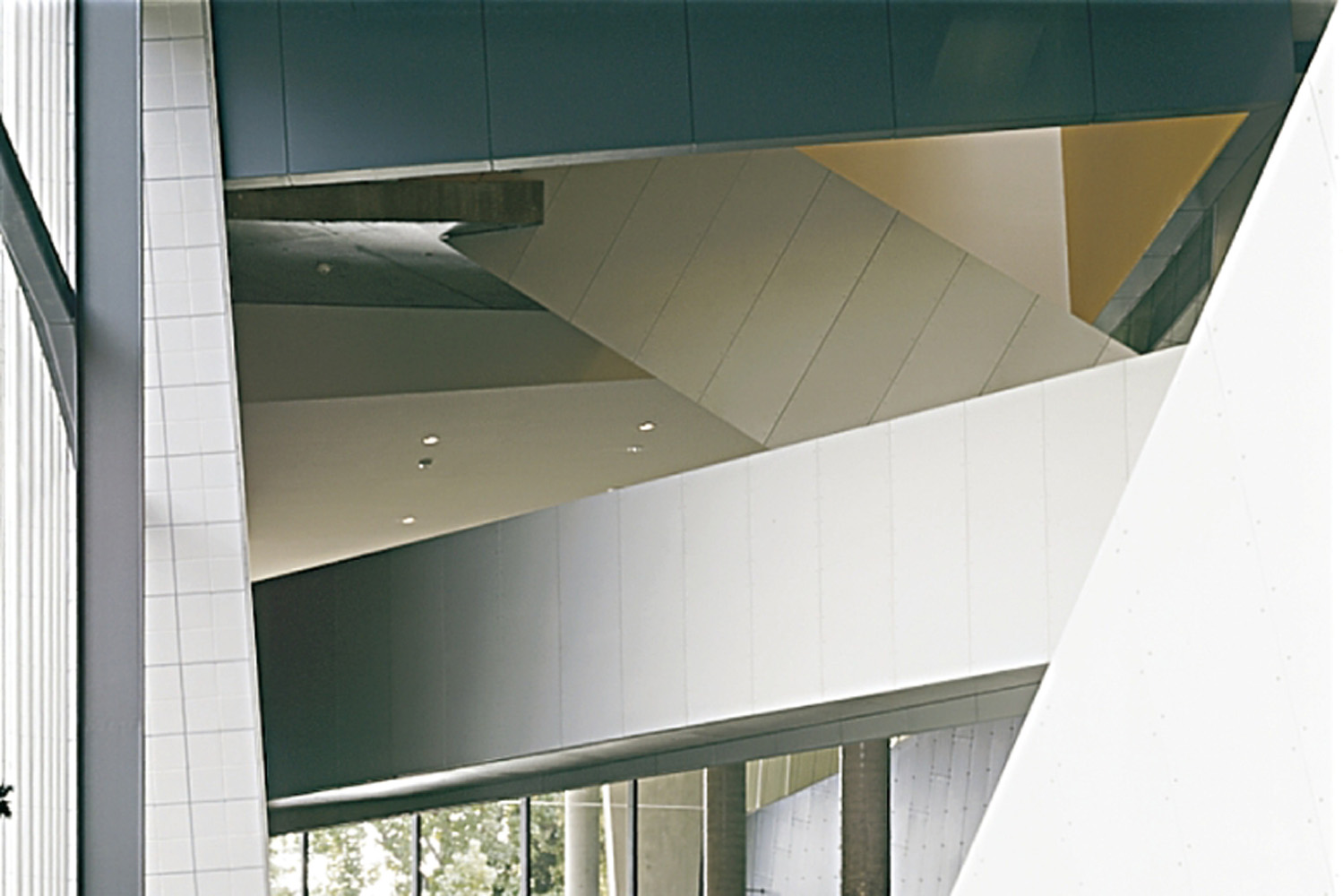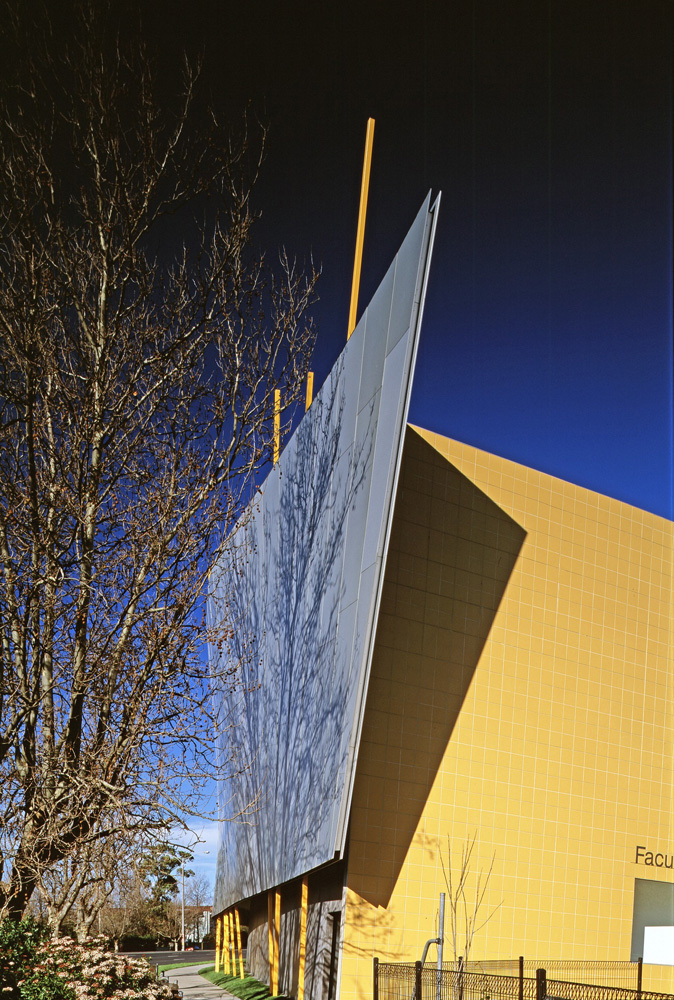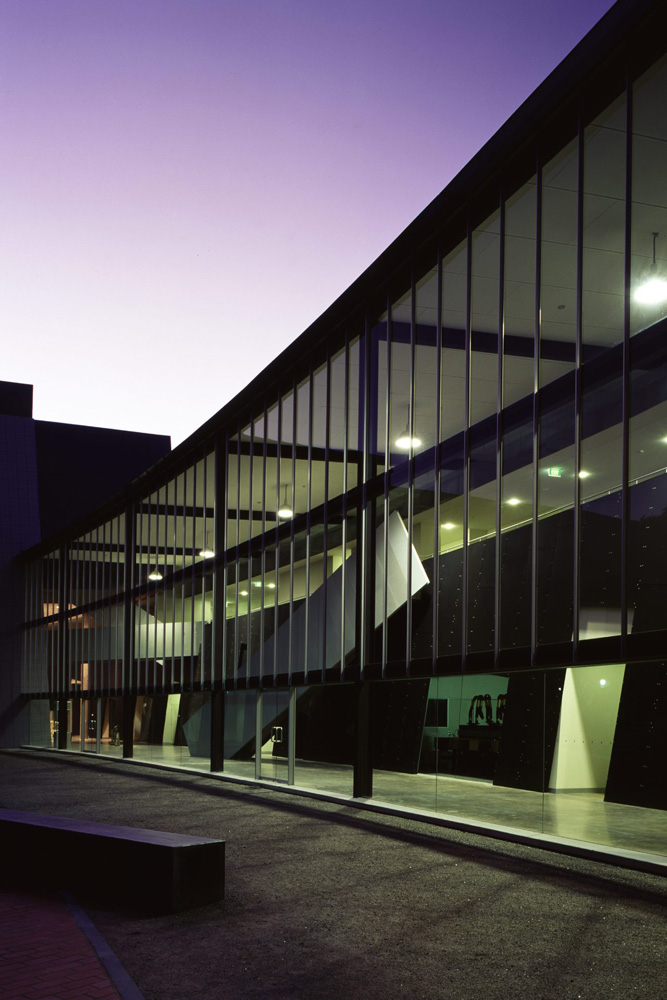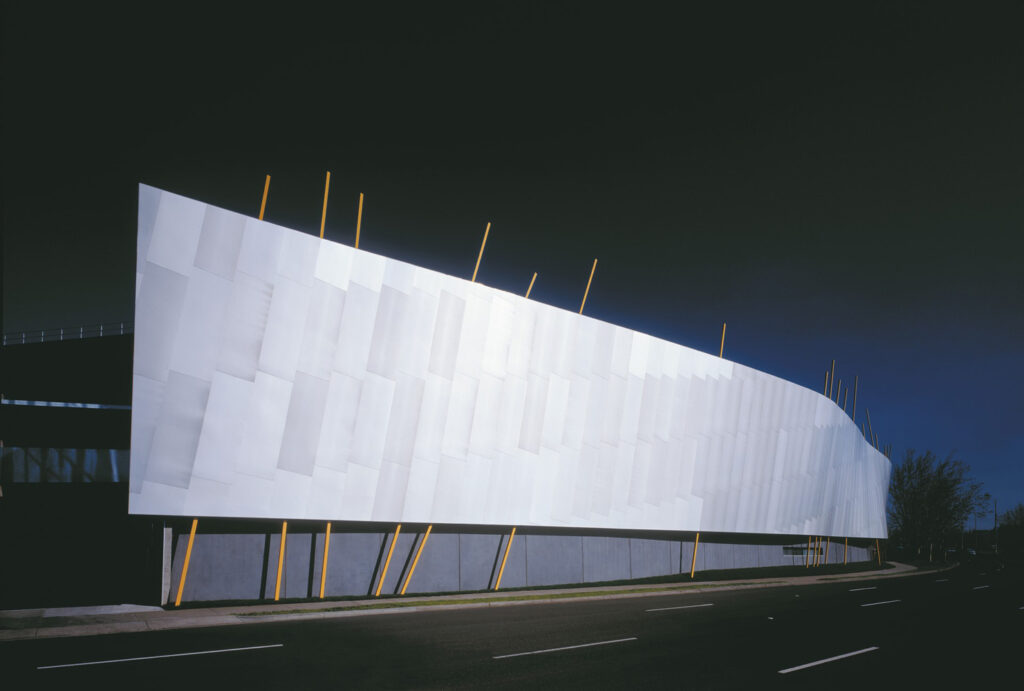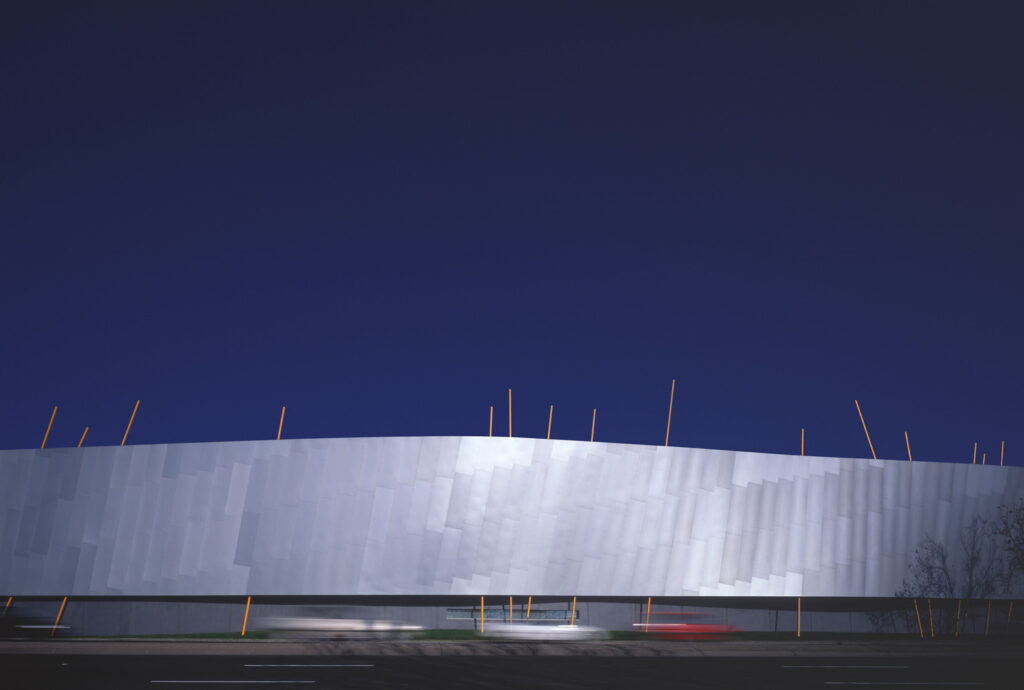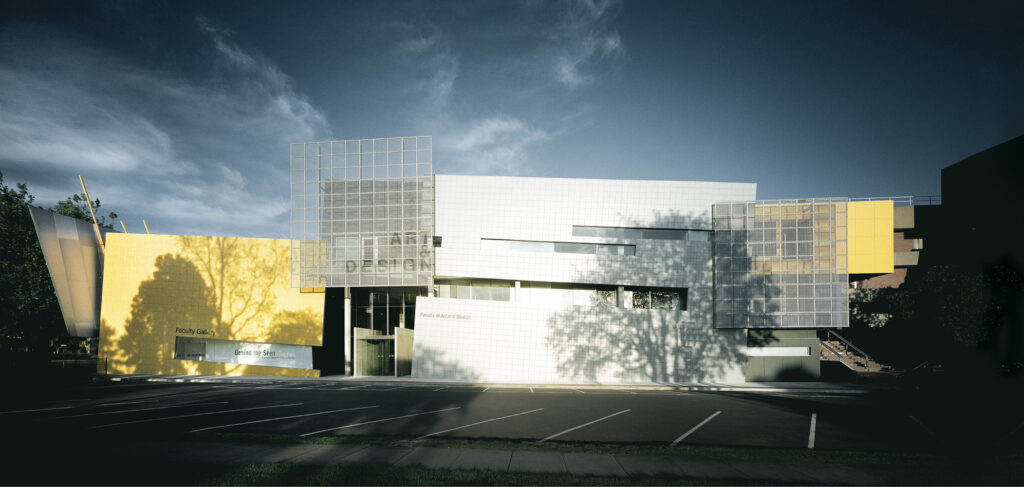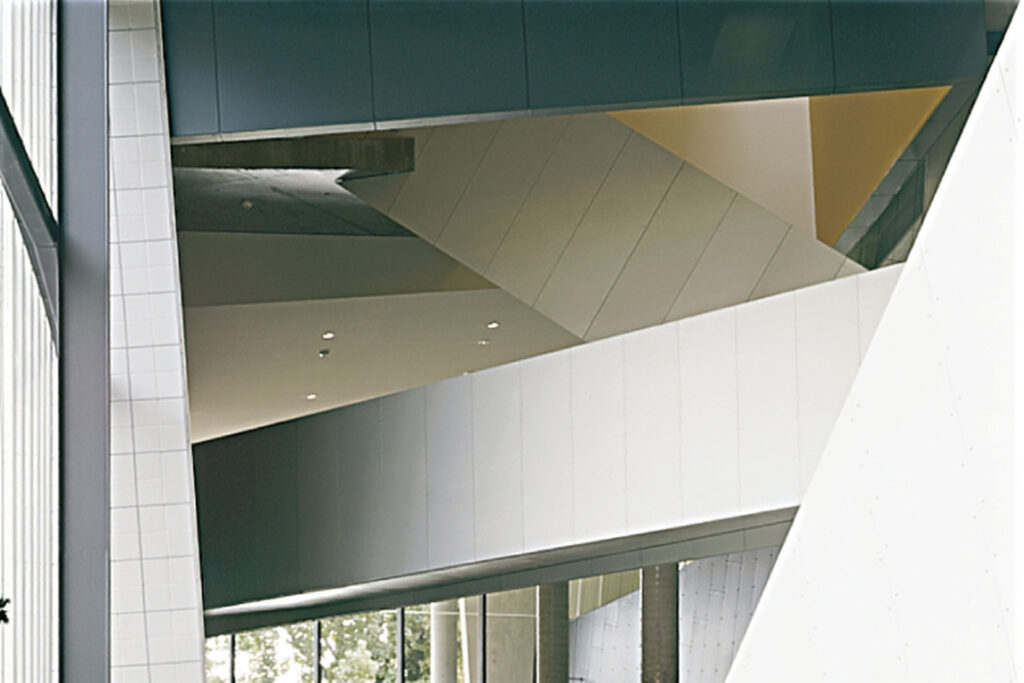Monash Art Design + Architecture
Melbourne, Australia
Monash University
Project 1997 – 1999
When Monash University acquired a former institute of technology, Denton Corker Marshall’s masterplan for the Caulfield campus created a central open space – a university green – around which faculty buildings are concentrated.
Denton Corker Marshall completed three of these buildings including, the studios and teaching facilities for the Faculties of Art + Design and Applied Arts.
Sited on one of Melbourne’s busiest suburban roads, the building turns inwards to an internal courtyard. Its outer wall undulates along the road and is clad with a metal skin, held up by a series of yellow sticks. Viewed at speed along the highway, the image of the campus is defined by the dynamic silver wavy wall. Its anodised aluminium shingles produce a dramatic sculptural impact.
Inside, facilities include studios for industrial and graphic design, multimedia studios, teaching laboratories, gold and silver-smithing studios, lecture theatre and gallery spaces accessed from an open two-storey spine.
