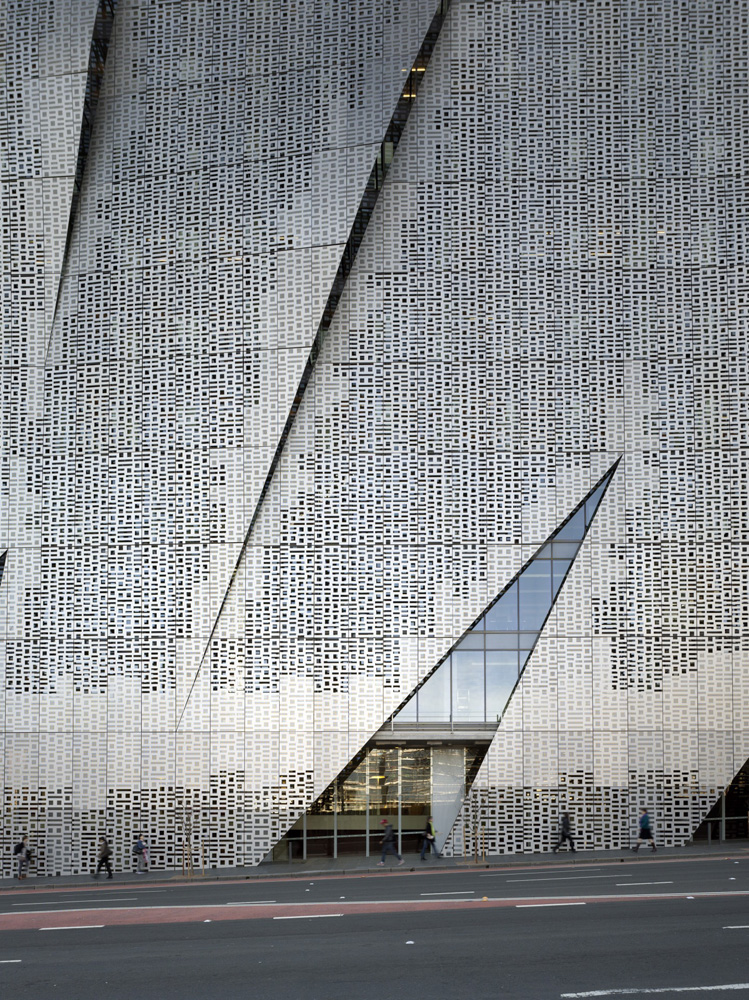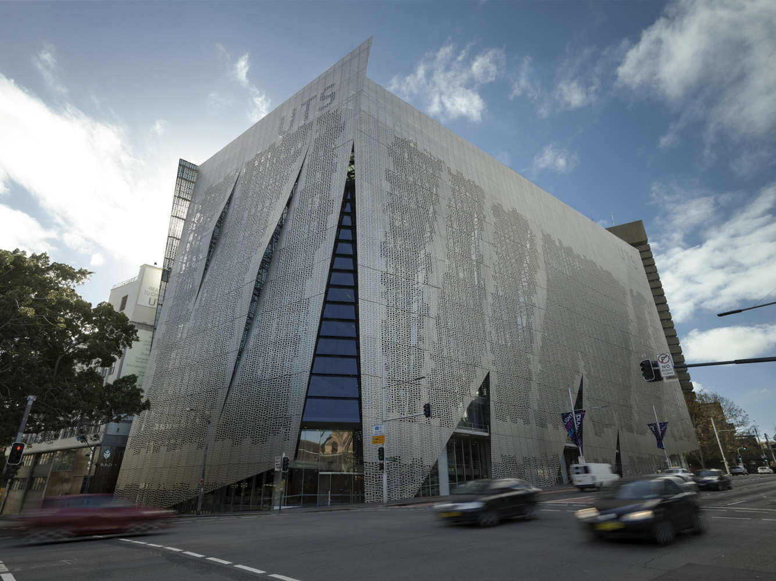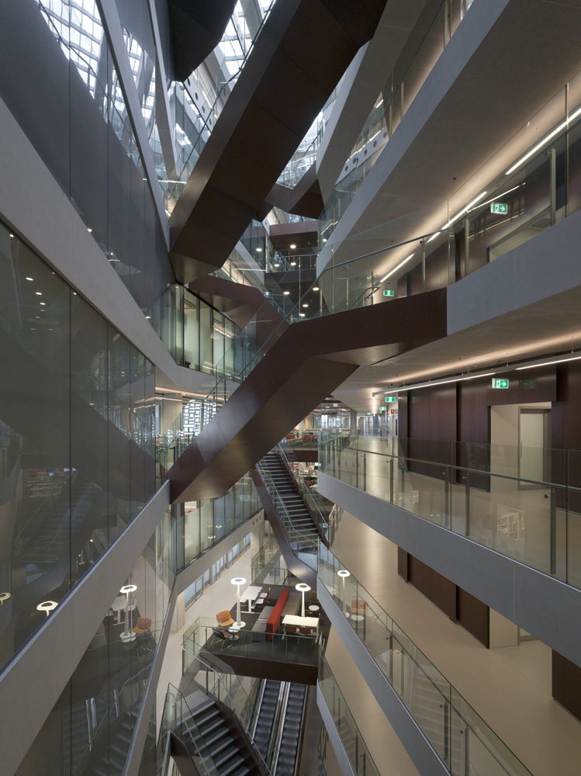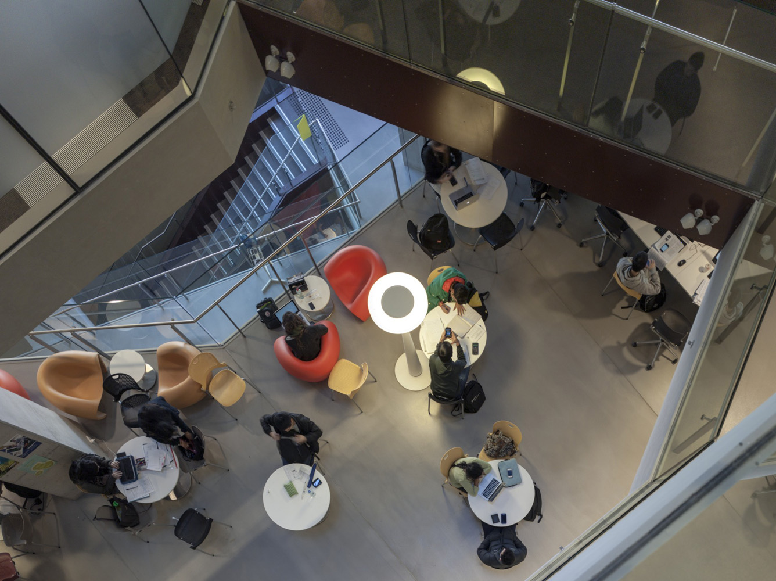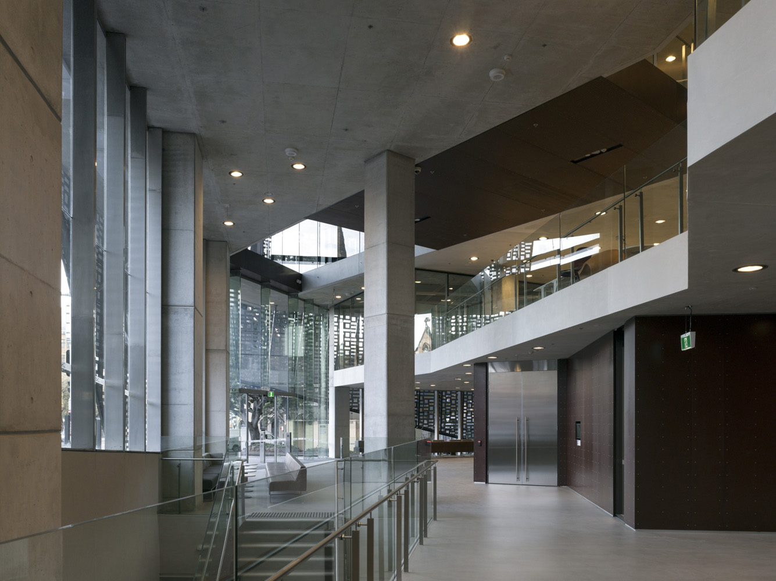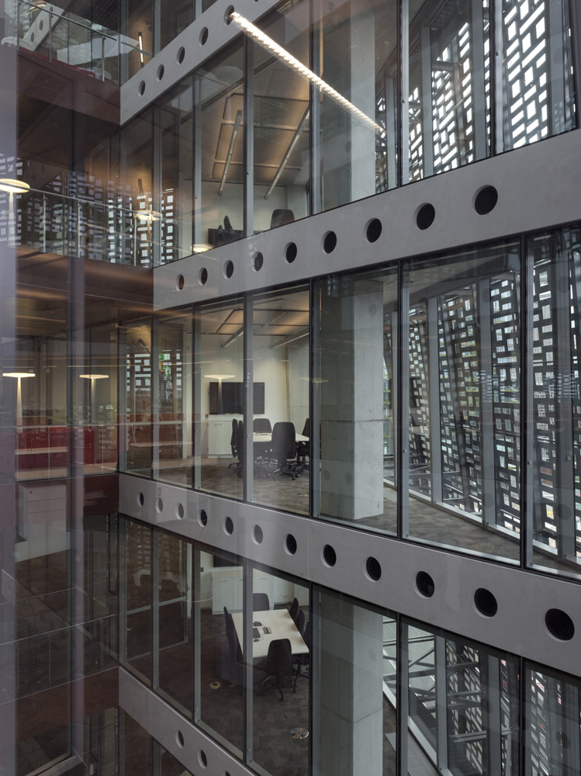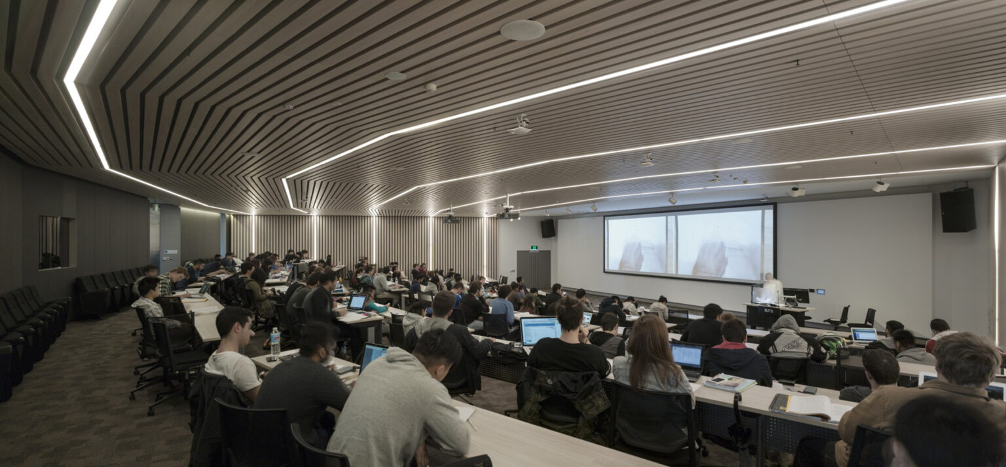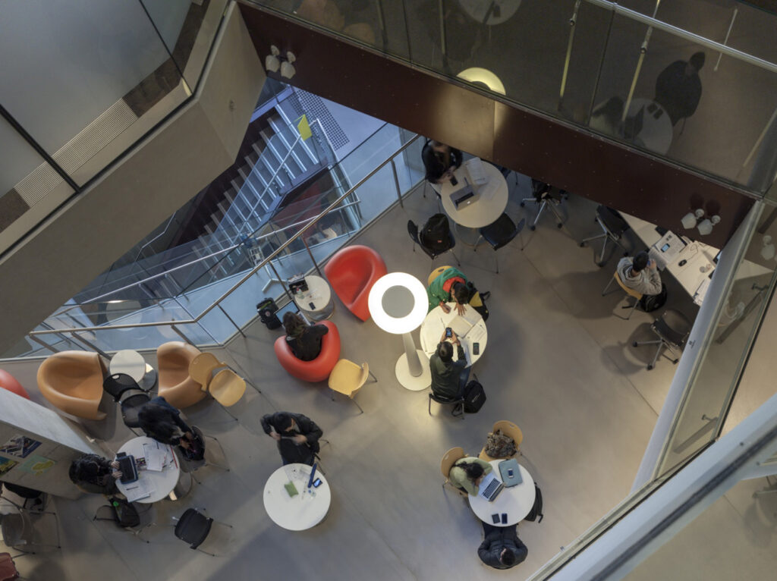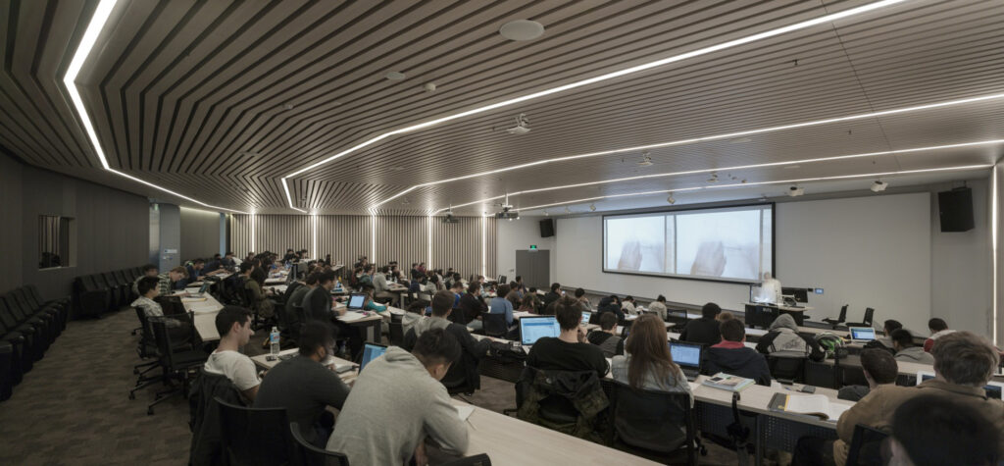Faculty of Engineering + Information Technology, UTS
Sydney, Australia
University of Technology, Sydney
Competition 2009 | Project 2009 – 2014
On a prominent urban site, the new building creates a gateway to the University’s revitalised city campus.
Fourteen levels, plus four below ground, accommodate state-of-the-art lecture rooms, academic offices, seminar rooms, teaching and research laboratories, student union, food and recreation areas, with bicycle and carparking. Educational spaces are arranged around a central atrium or crevasse creating a variety of innovative pedagogy and collaborative environments.
Four tilted and skewed plates envelope the building’s volume. The plates are made of aluminium sheets perforated in a pattern derived from the binary code for ‘University of Technology Sydney Faculty of Engineering and Information Technology’. ‘Gills’ creased into the surface of each plate punctuate the façade, visually reinforcing the sense of plate as skin and symbolically allowing the building to breathe.
