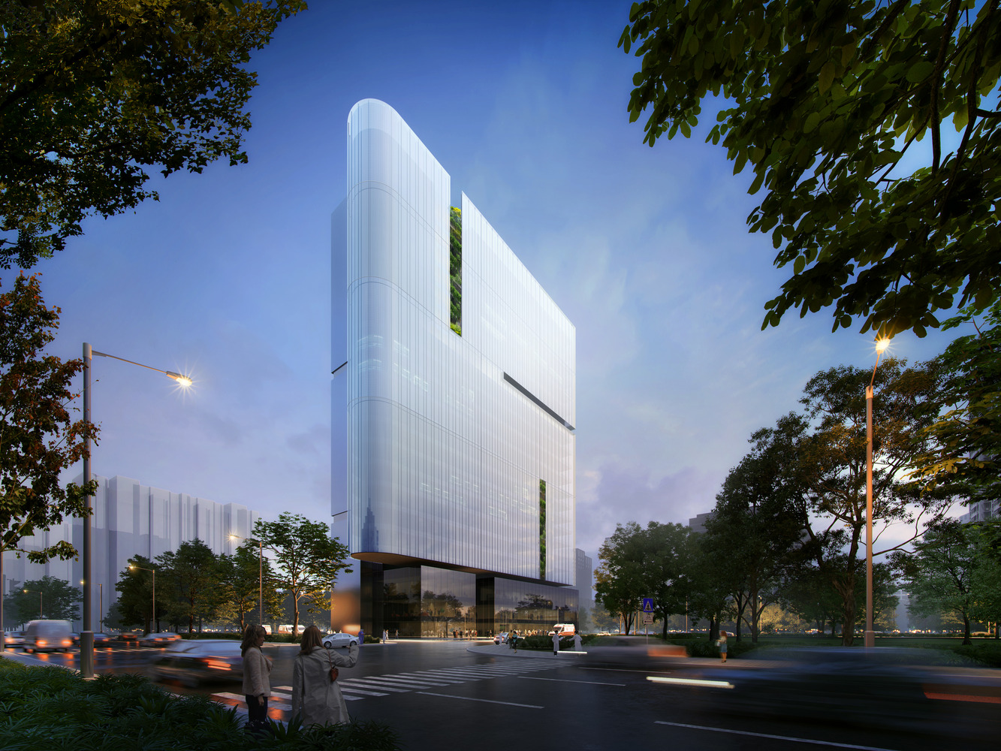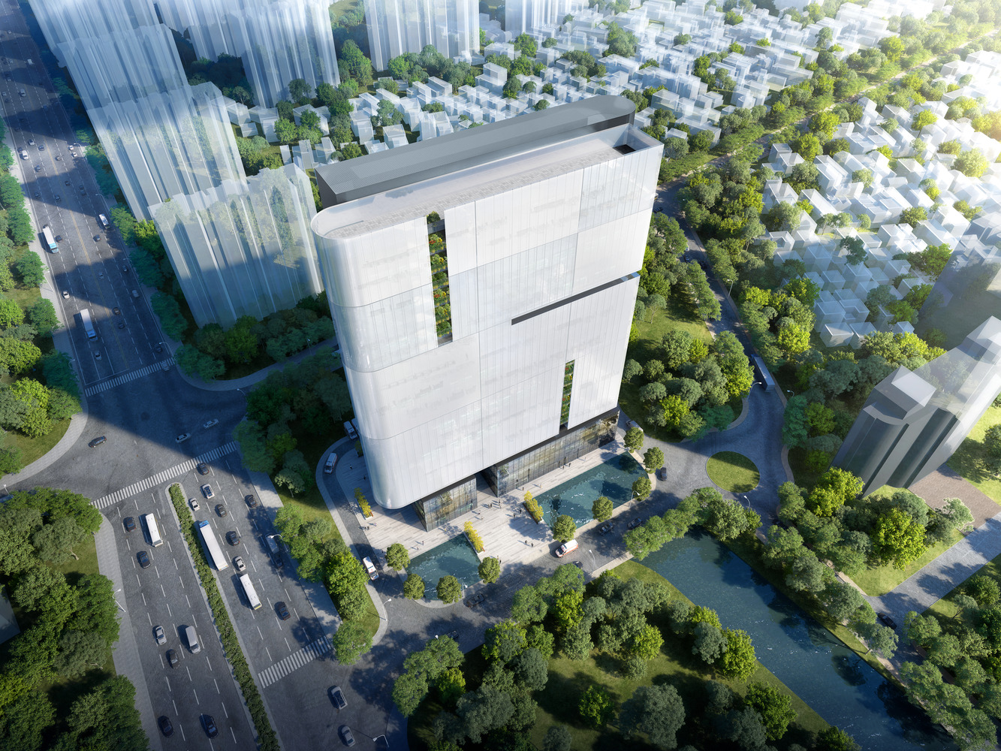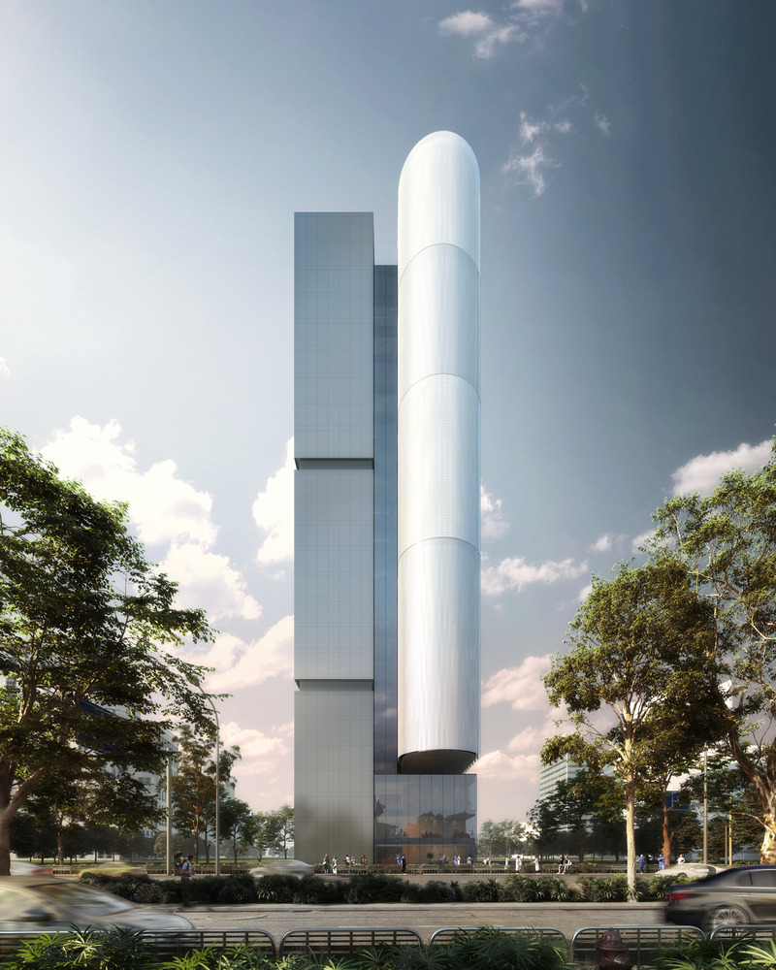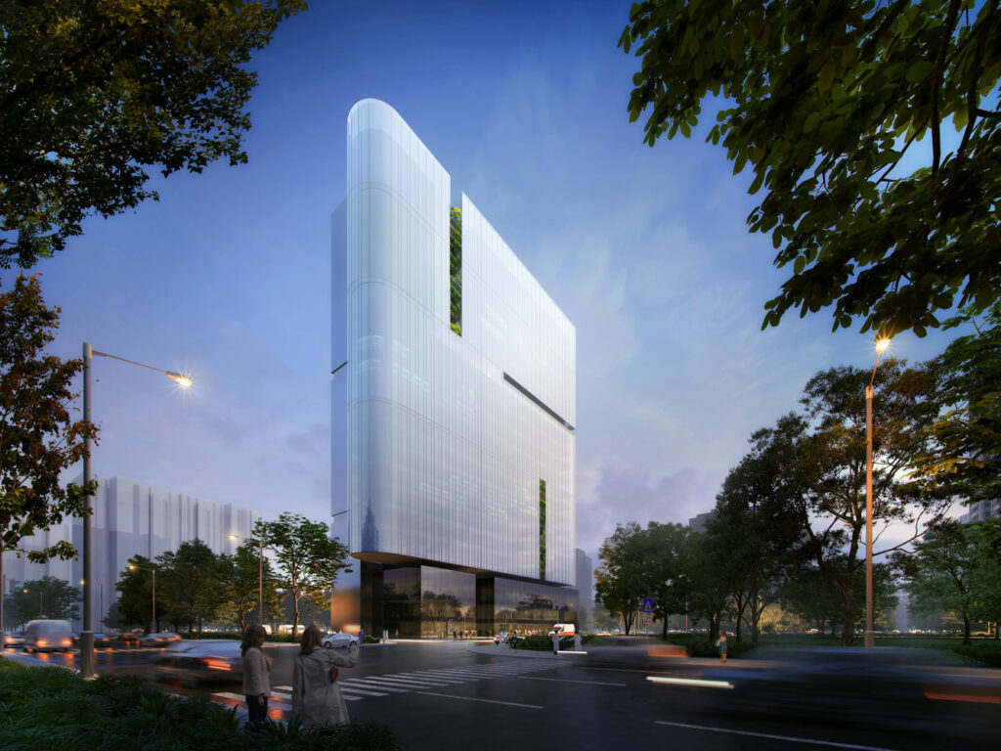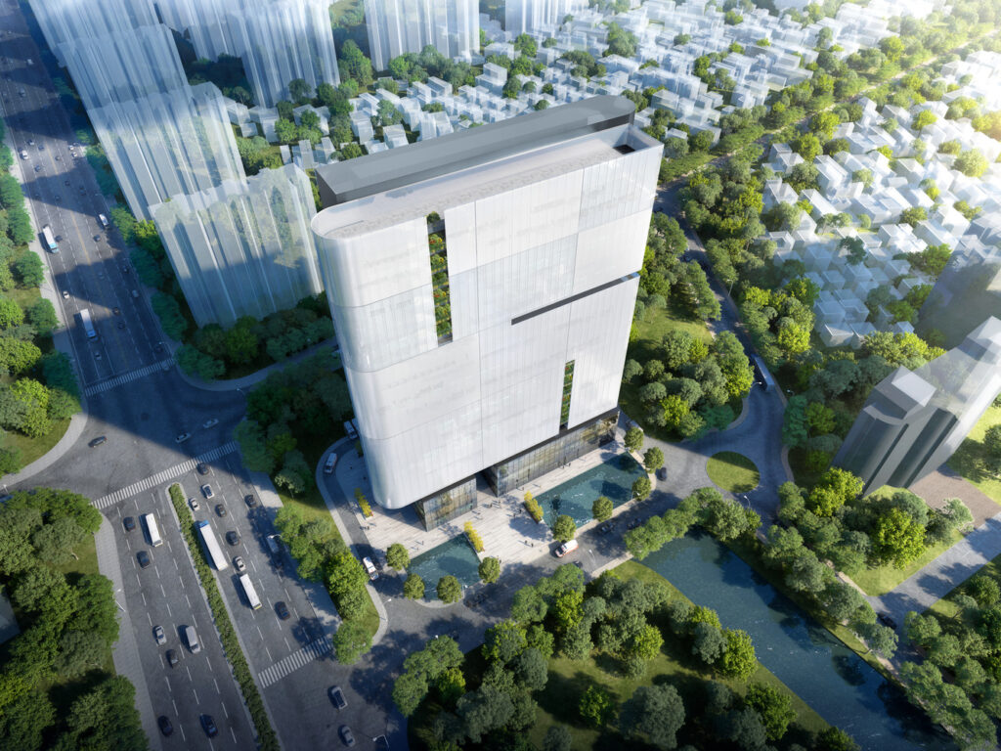Guangzhou Kidney Hospital + Research Institute
Guangzhou, China
Guangdong Huafang Engineering Co Ltd
Project 2021
Denton Corker Marshall was shortlisted in an international design competition for the 63,400m2 Guangzhou Kidney Hospital and Research Institute, featuring inpatient care units, outpatient clinic and research labs.
The building elements are expressed as a series of abstract forms breaking up the large volume. The facade comprises a double skin system that provides a sleek appearance, reflecting the hospital’s identity, reducing heat gain, limiting direct sunlight glare, and minimising heat load on the mechanical systems. High levels of transparency provide a successful balance of environmental performance and outlook.
A unique series of gardens containing patients and visitors’ amenities are expressed through a vertical ‘green slot’ with partially overlapping screens providing relief from subtropical sun. The gardens create relief for patients, families, and hospital staff, bringing significant benefits for people in treatment, potentially accelerating recovery.
In association with Guangdong Huafang Engineering Design Pty Ltd.
