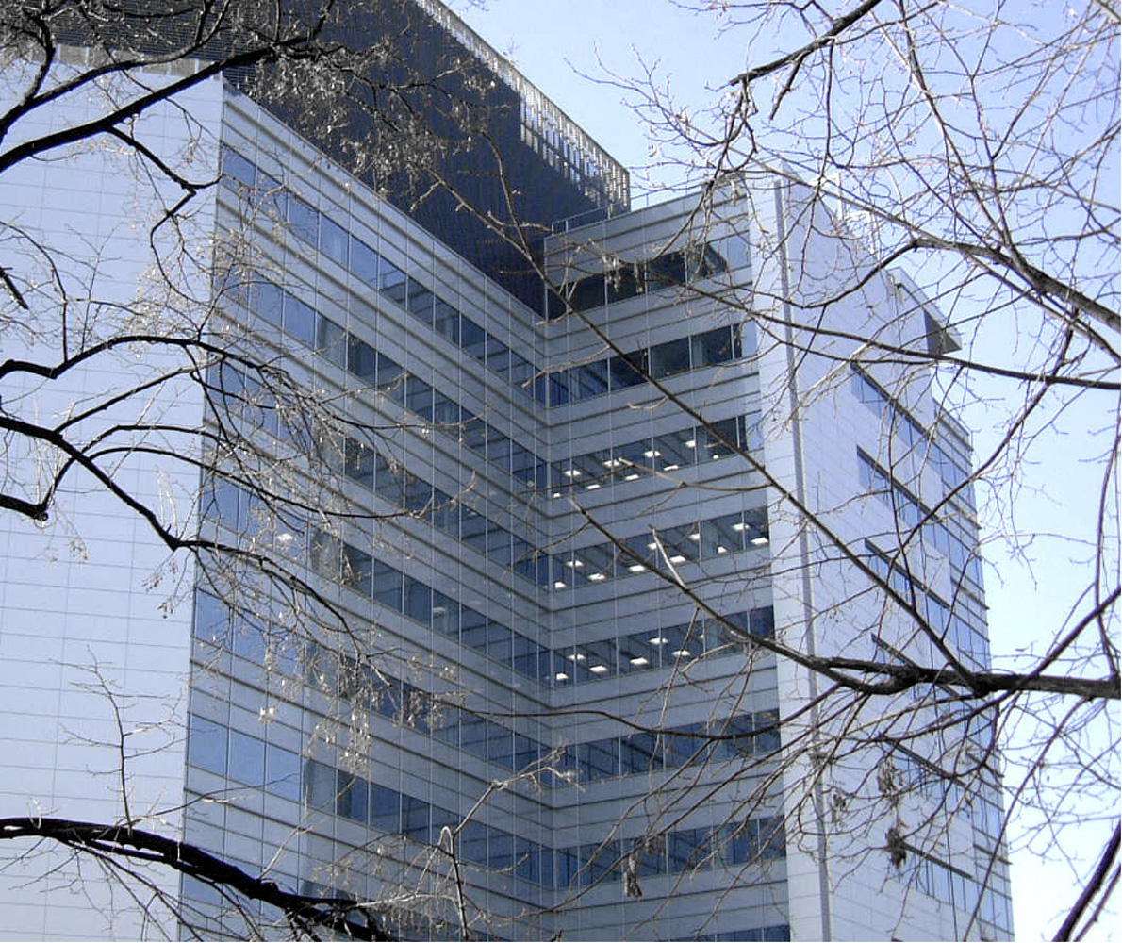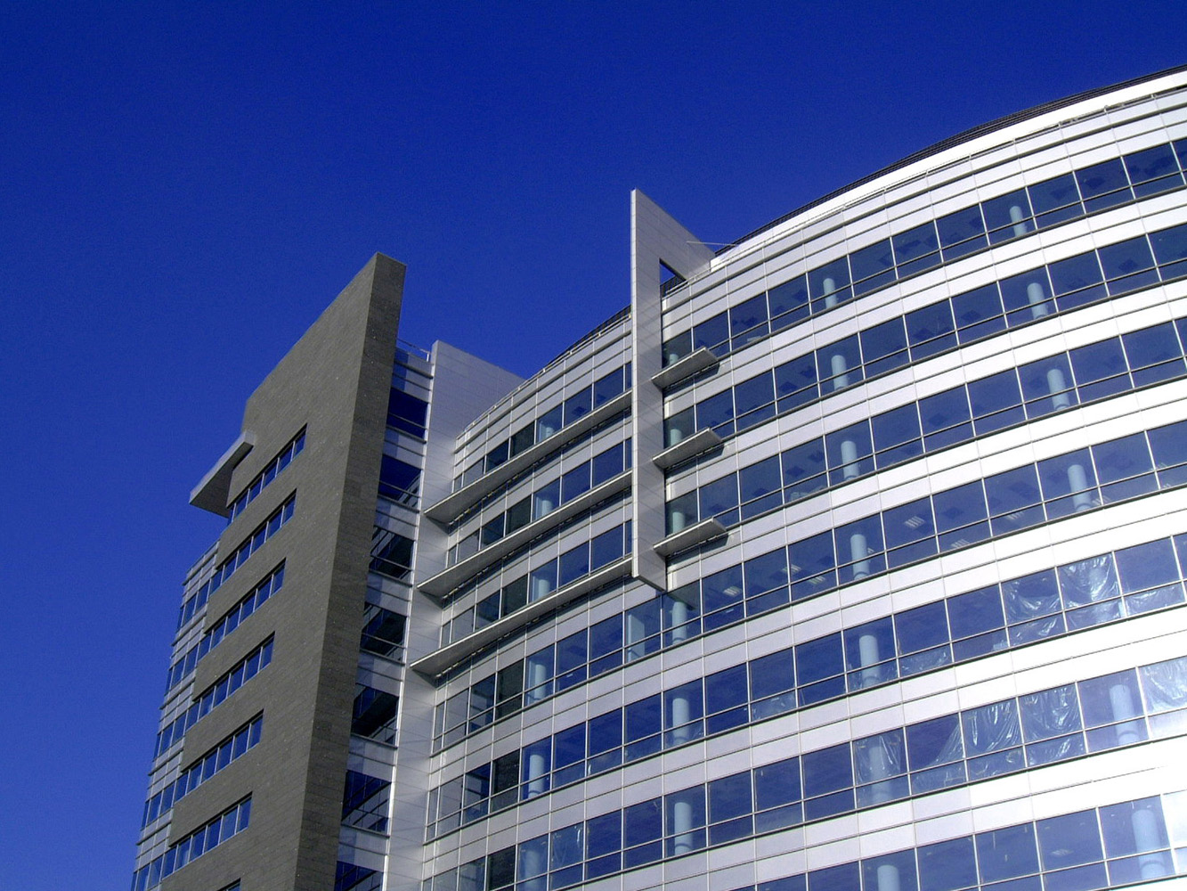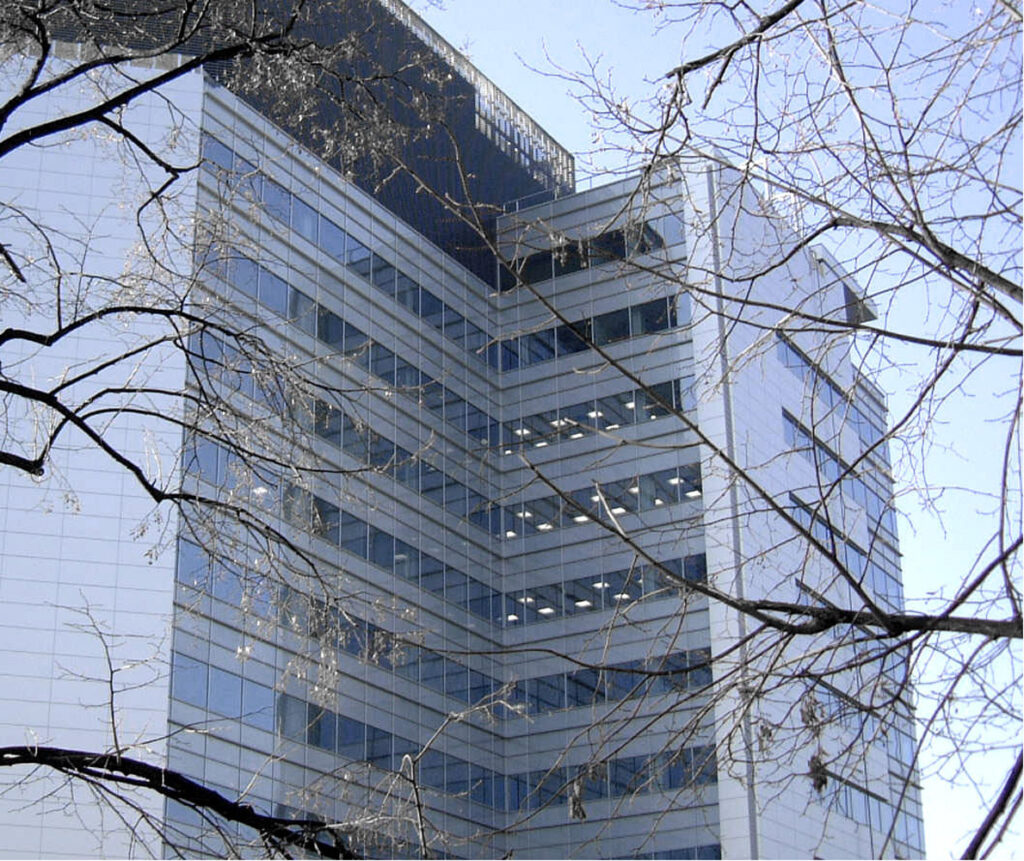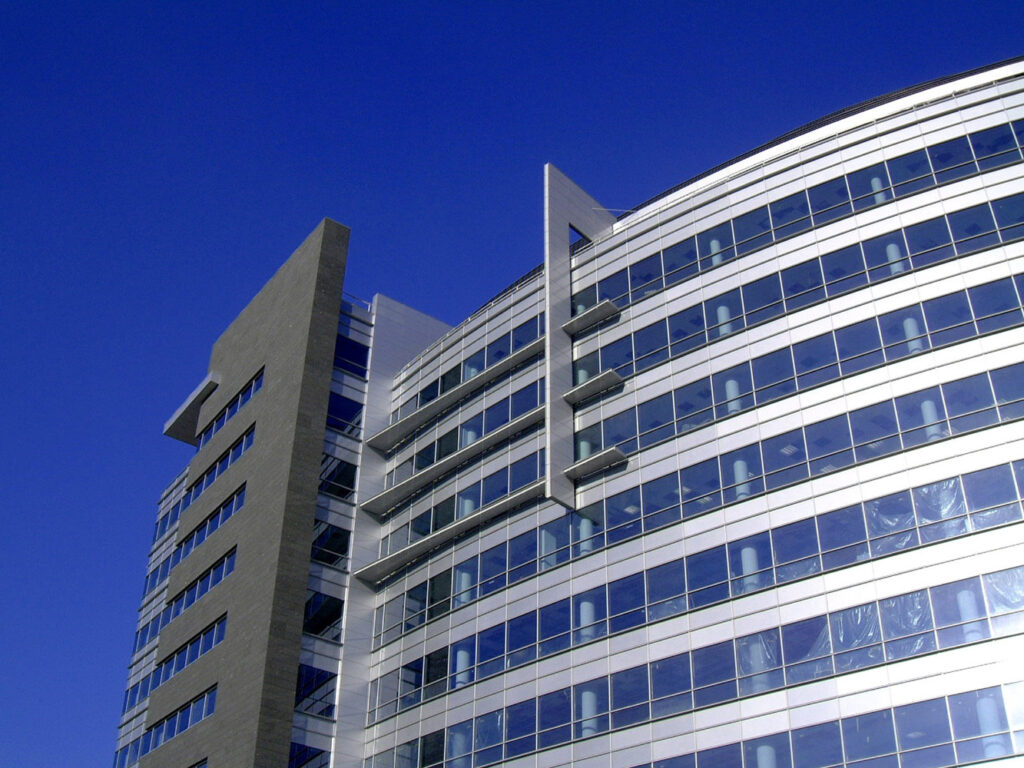International Business Centre
Warsaw, Poland
Project 1998 – 2007
An ‘A’ class commercial office development comprising two modern office buildings of twelve and nine floors forming a unified architectural composition. The project includes three floors of underground parking and at ground level a floor of retail.



