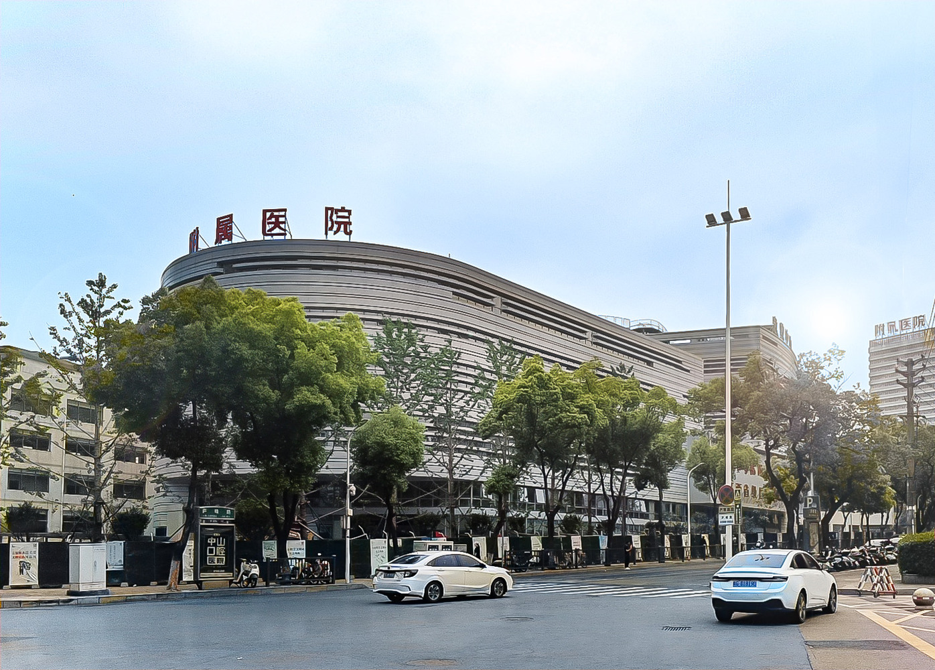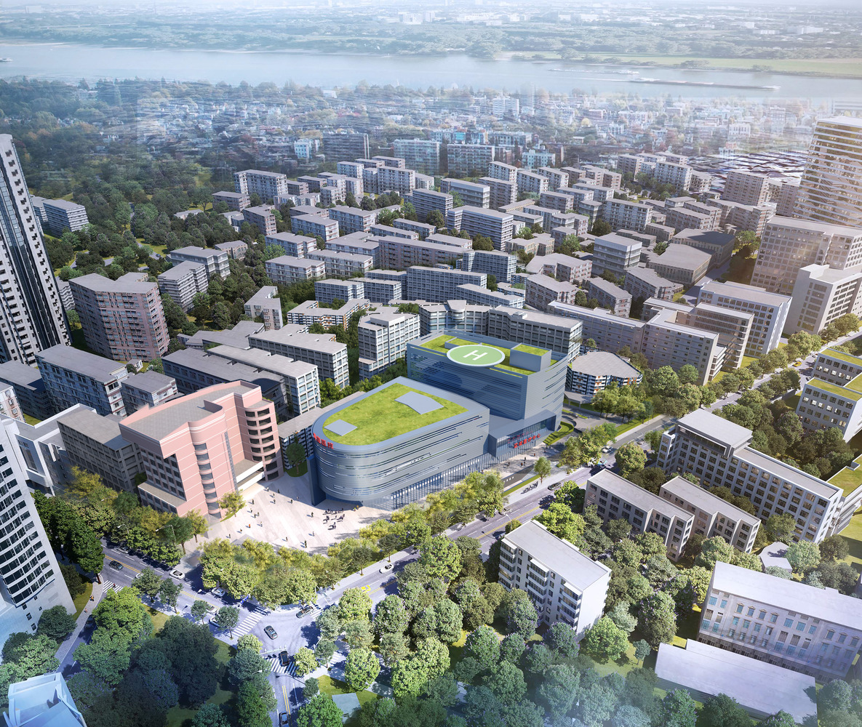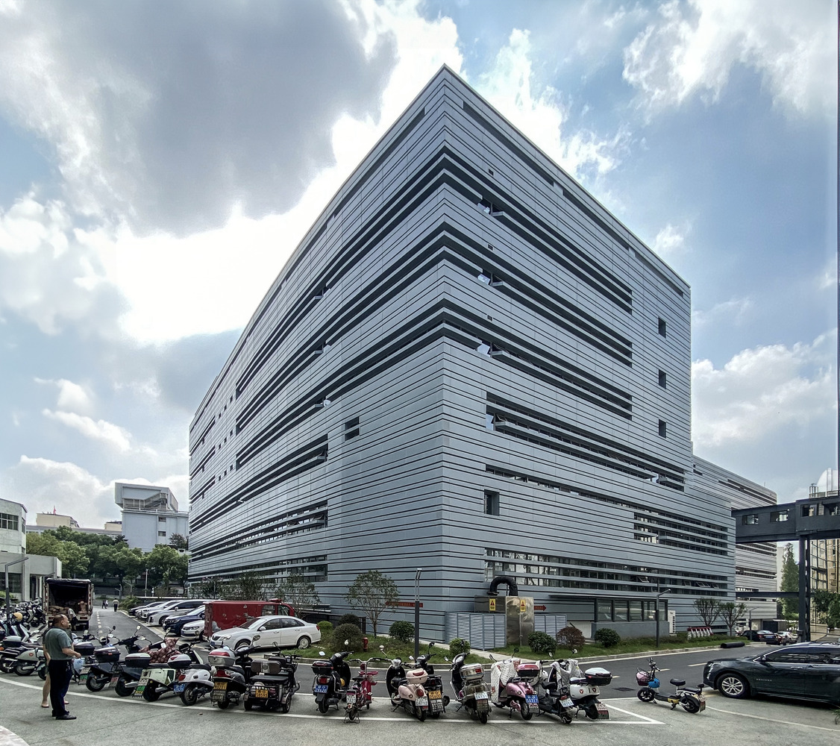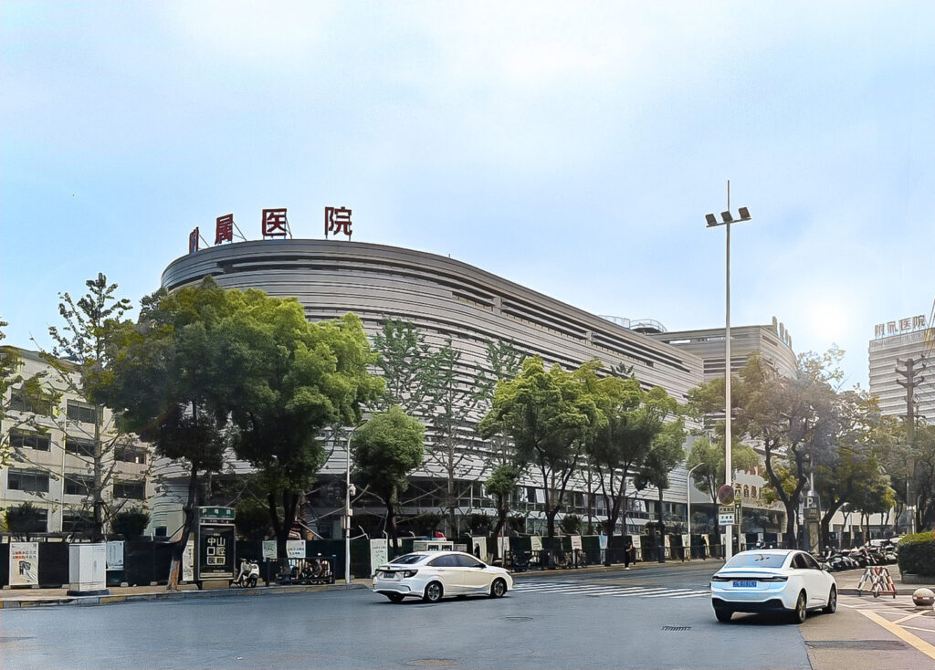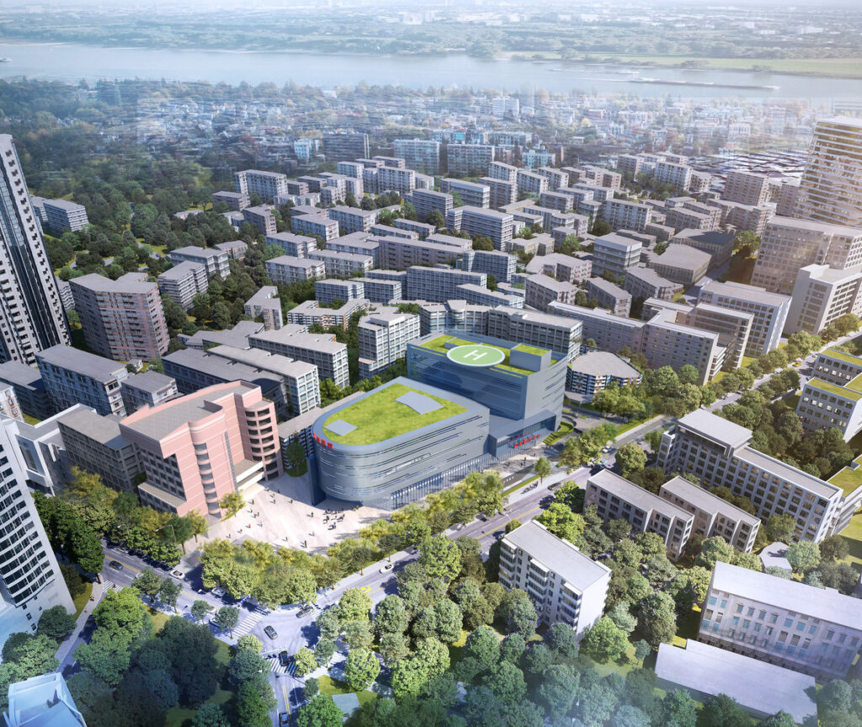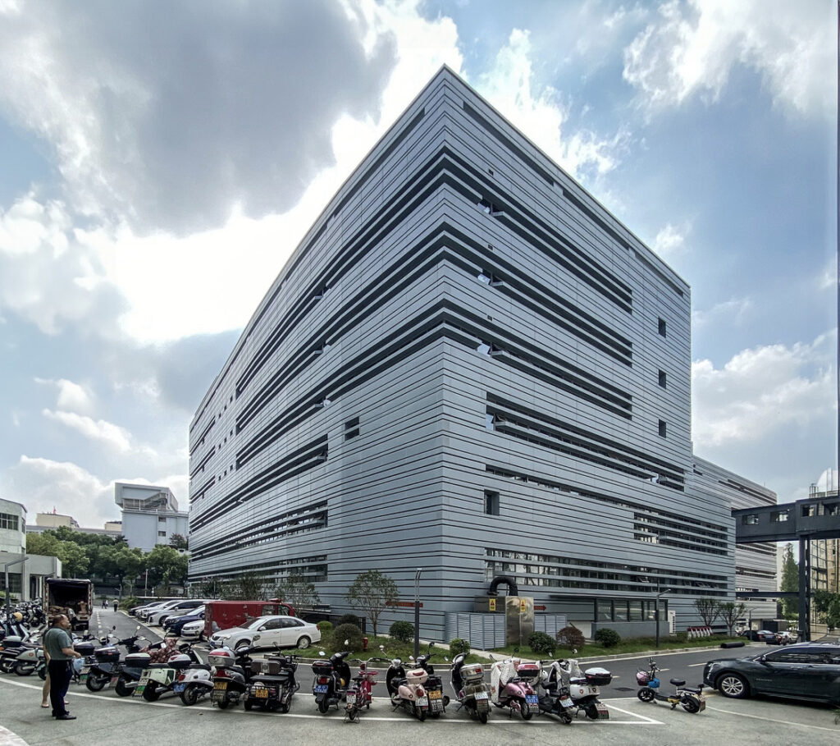Jiujiang University Hospital
Jiujiang, Jiangxi Province, China
Jiujiang University
Project 2020 – 2024
Denton Corker Marshall was shortlisted in an international design competition for the Jiujiang University Hospital. The design for the 35,200m2 teaching hospital incorporates a 160-bed inpatient wing, enhanced by specialised departments for outpatient dental care and an ICU dedicated to cardiac and neurovascular conditions, accommodation in a seven-storey building.
Our design approach supports rigorous and highly functional hospital planning within a balanced and clear composition of simple curved forms, strongly relating to a key corner intersection in the city. A clean, curved block defines the facade, floating above an active, transparent ground plane.
Integral to the facade’s identity is a meticulously composed pattern of strip windows punctuating the building’s envelope. This rhythmic fenestration is instrumental in allowing daylight, promoting natural ventilation, and establishing a human scale within the urban landscape.
In association with CCIHC Engineering Technology Group.
