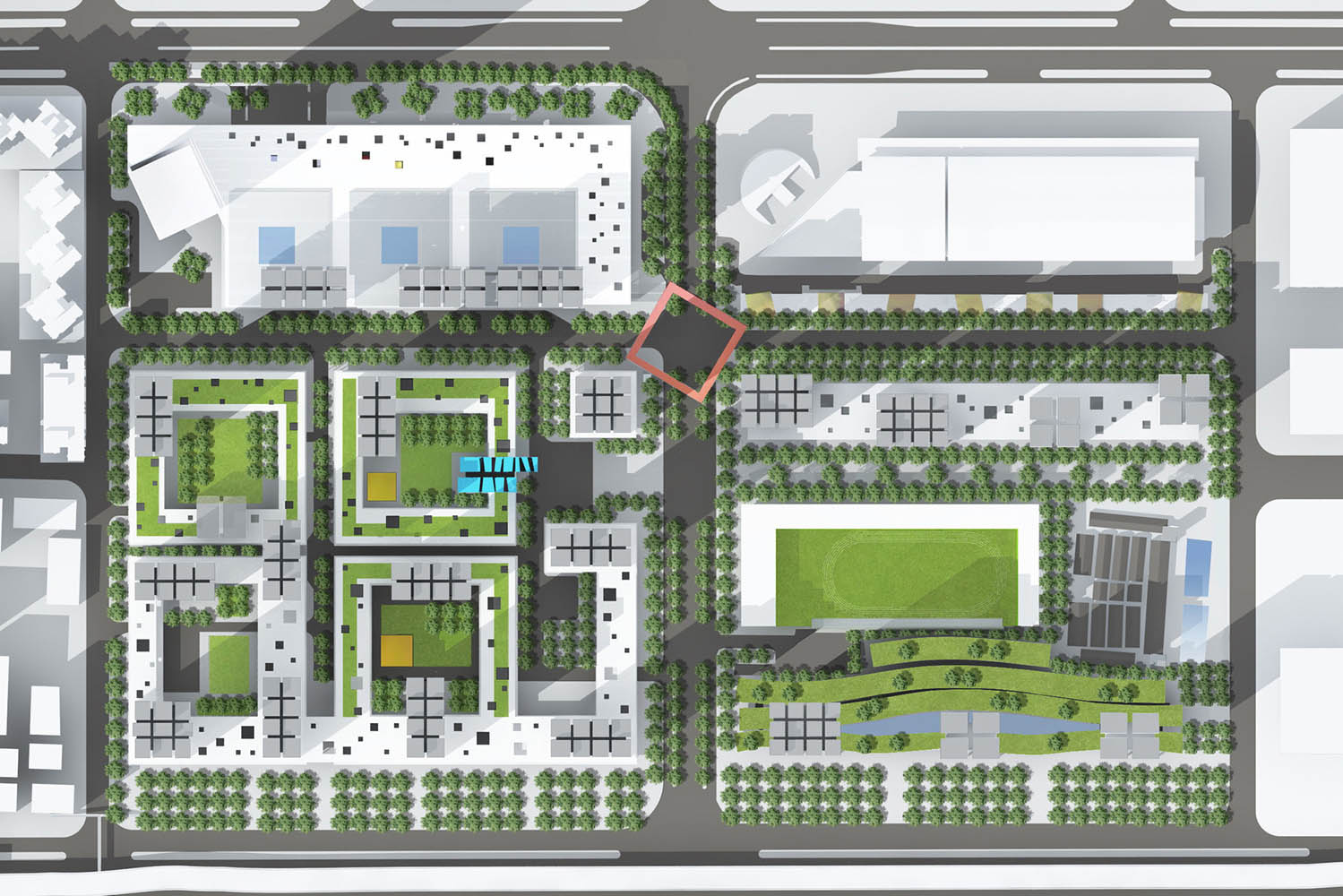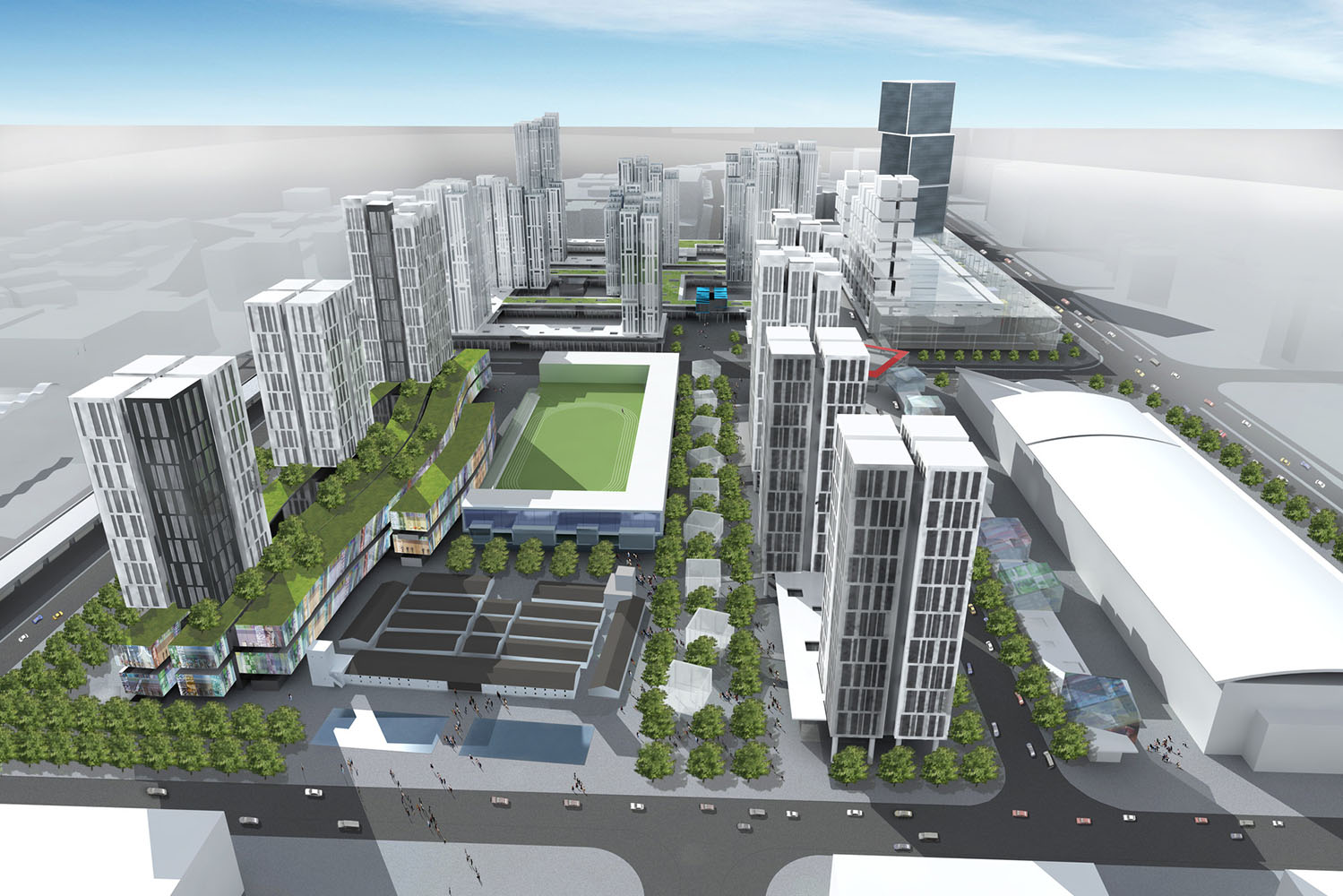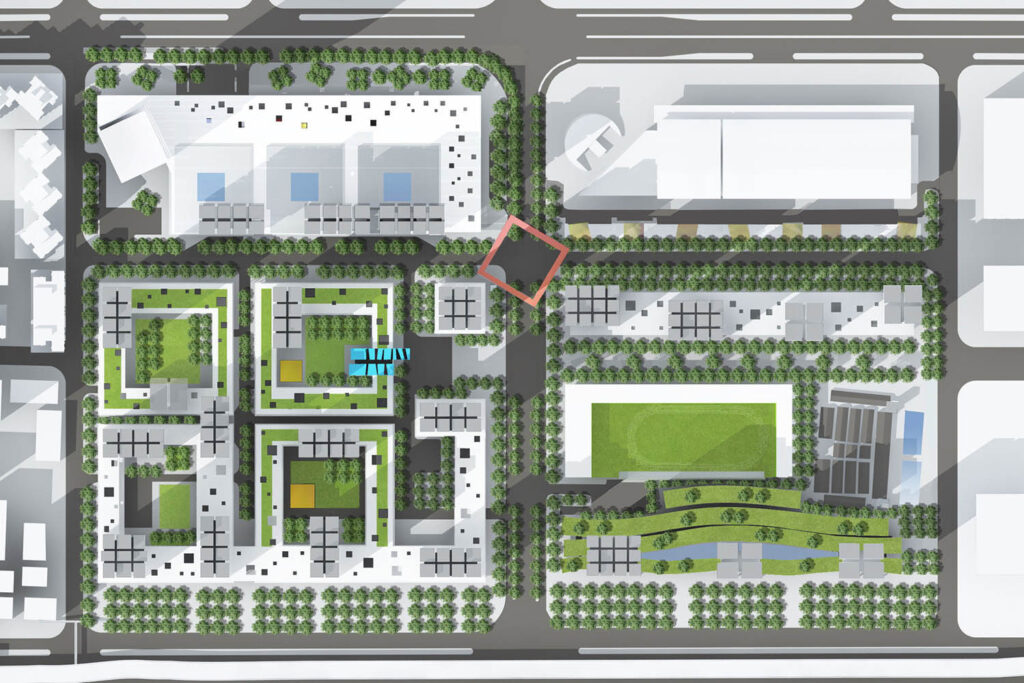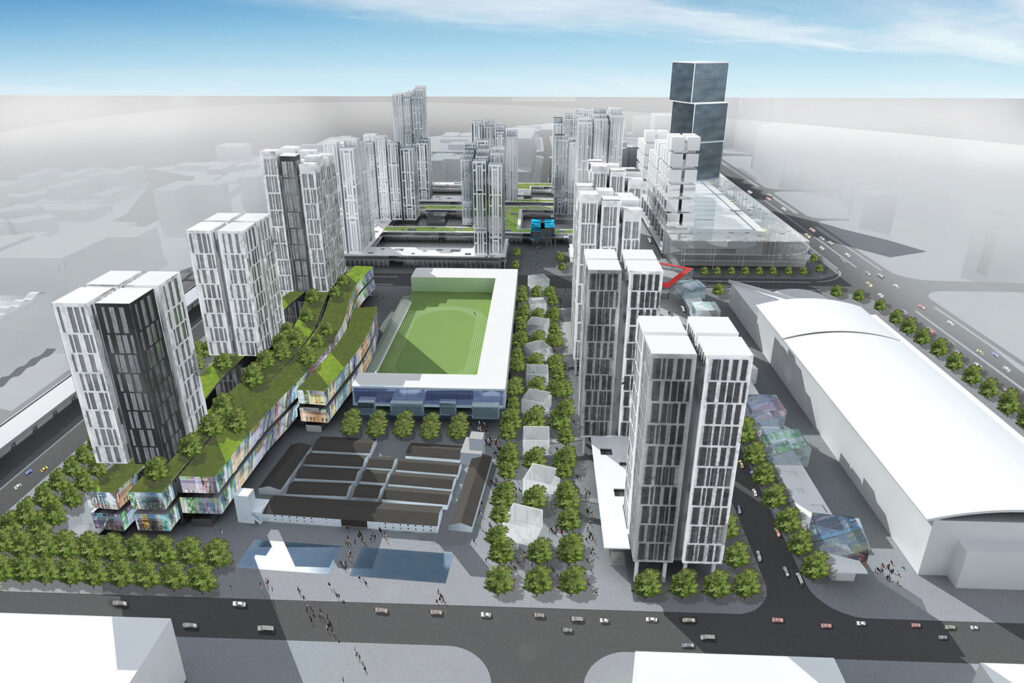Longgang Masterplan
Shenzhen, China
Vanke Jiuzhou Real Estate Development Co.
Project 2008
Creation of an urban hub with multiple functions including services, retail, financial, government and residential precincts, capturing the distinctive characteristics of the urban lifestyle of southern China. With a total gross floor area of over one million square metres, the 31 hectare site is divided into five areas.
The largest is reserved for residential apartments (including SOHO), along with retail and public amenities. Commercial office buildings, a hotel and serviced apartments sit on a landmark site on the main road, whilst a heritage village is restored and integrated into a neighbourhood food and beverage precinct.
The masterplan aims to create a vibrant urban centre with attention to human scale, civic spaces for quality living, and connectivity to surrounding streets and transit facilities. The design allows flexibility for phasing and implementation strategies.
A series of covered walkways runs around the edge of each site – a modern approach to the traditional five foot covered walkway. Clear definition of retail frontages along major streets activates the public realm.



