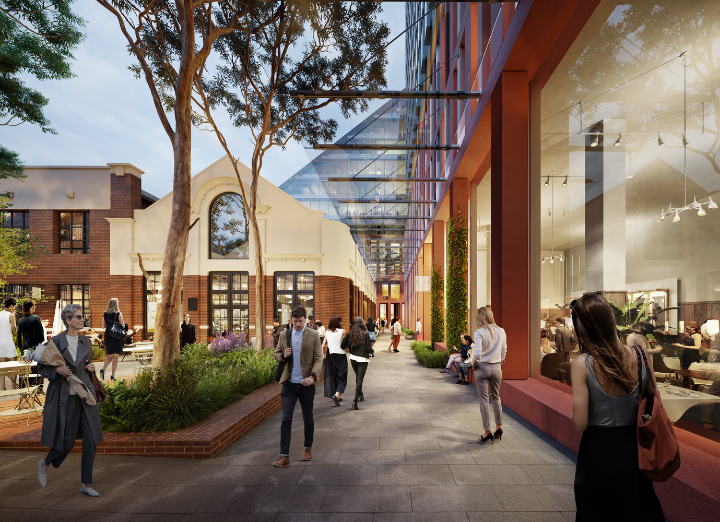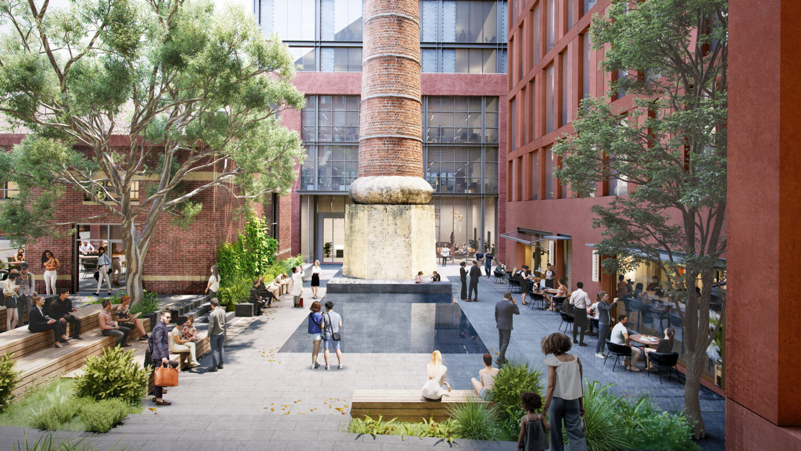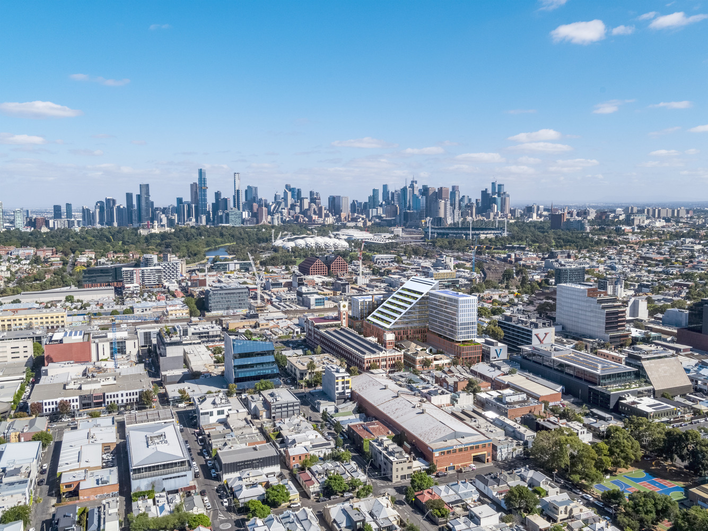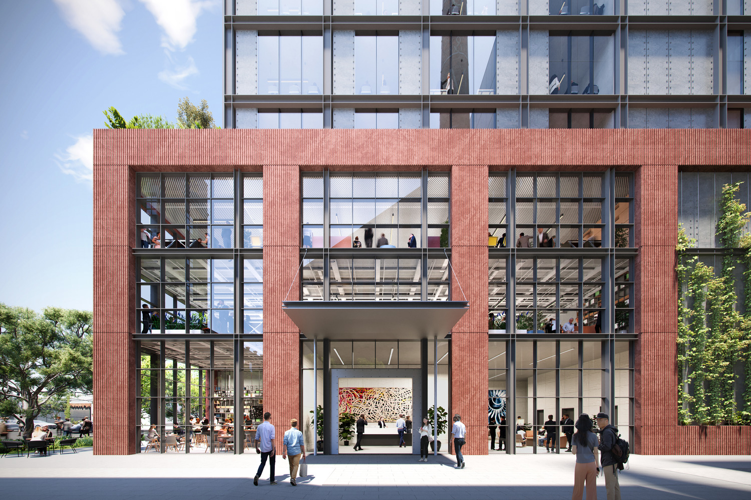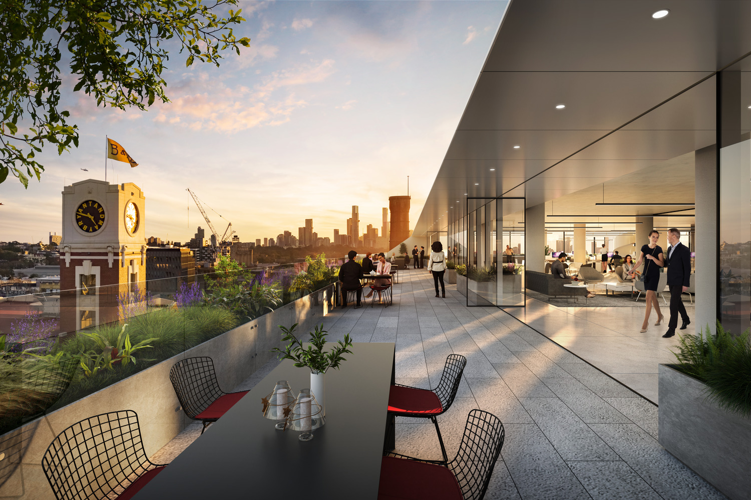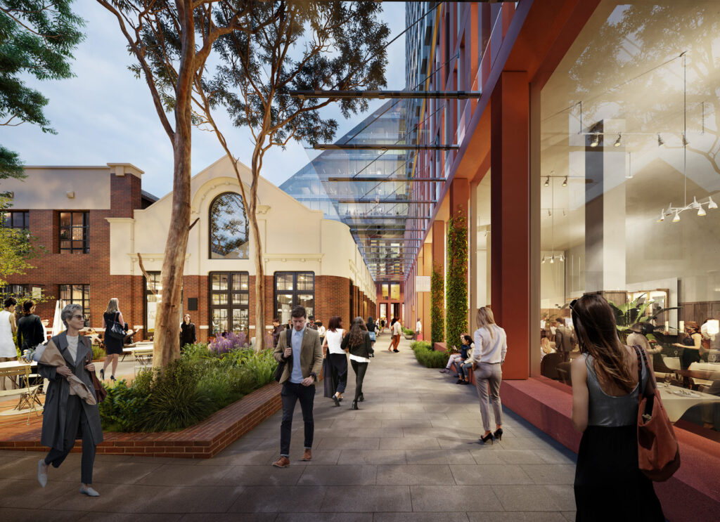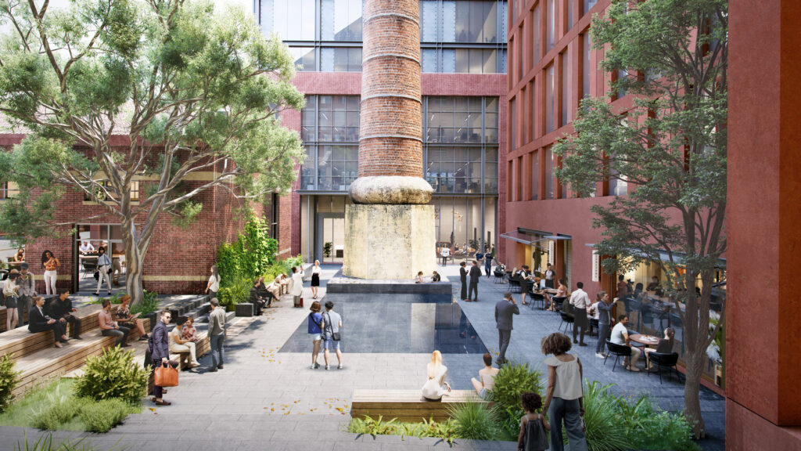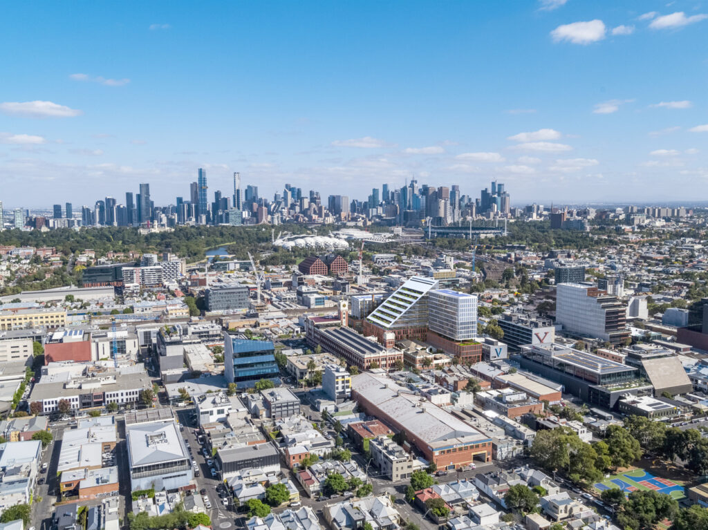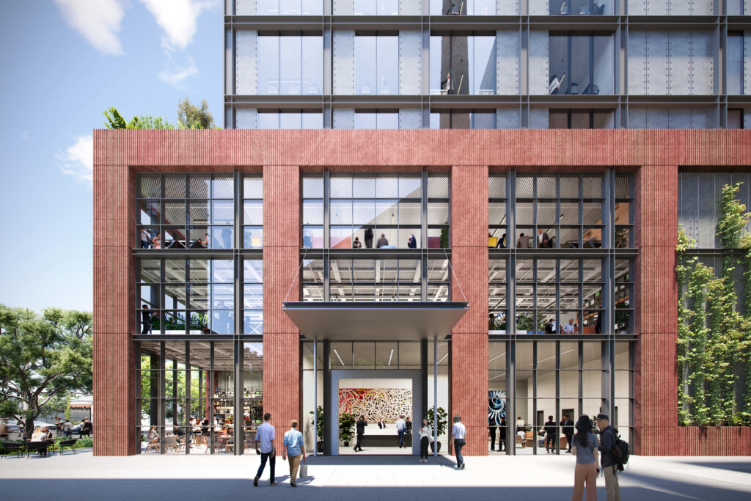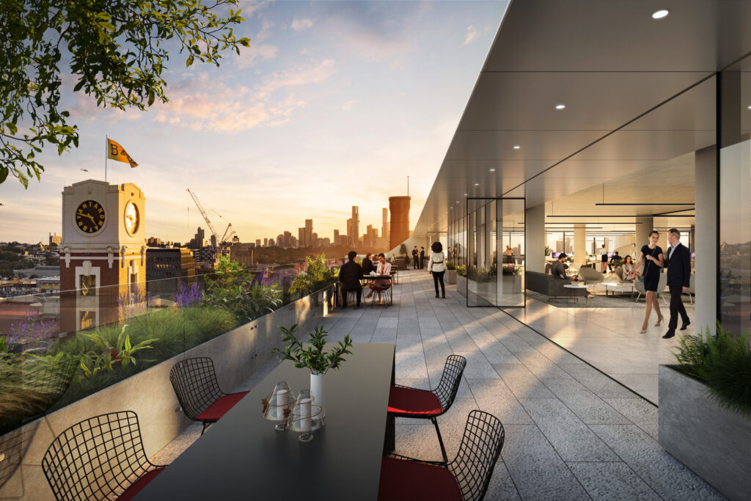Matchworks
Melbourne, Australia
Alfasi Group
Project 2022 – current
The redevelopment of the one-hectare site in Cremorne creates a vibrant new urban quarter. Once home to the iconic Byrant and May Match Factory, the site includes five heritage structures; Brymay Hall; Dining Hall; Administration Building; Boiler House; and Chimney adjacent to the factory building on the adjoining site.
A new highly permeable fine grain array of pedestrian streets, lanes, courtyards and landscaped urban spaces occupy an impressive 36% of the site. These Privately Owned Public Spaces (POPS) extend the public realm throughout the site and into the neighbourhood.
The urban spaces are defined by three new buildings, including: a 200-guestroom hotel, along with thirteen retail, food and beverage outlets ensuring activation.
Diverse workplace arrangements are designed to appeal to new ways of working. They include floor plates ranging from 350m2 to 2,260m2, some with extensive terraces in the distinctive Wedge, accommodating 19,000m2 NLA along with 3,000m2 co-working in lower floors and 10,000m2 NLA in the mid-scale Stack Building. Below, the Wedge a central galleria, aligned with the chimney axis, provides outlook for the deep workplace floors.
The new buildings defer to the heritage setting adopting a base with solidity and complimentary colouration. Above lighter pure geometric forms are adopted as a visually clean backdrop to the heritage structures. This includes the distinct Wedge, angled to maintain views to the iconic clock tower and chimney.
Matchworks creates a sustainable climate resilient precinct designed to 5.5 Star NABERS, 5 Star Greenstar Workplace and BESS 50% to hotel and includes a solar voltaic glass northern facade to the Wedge.
