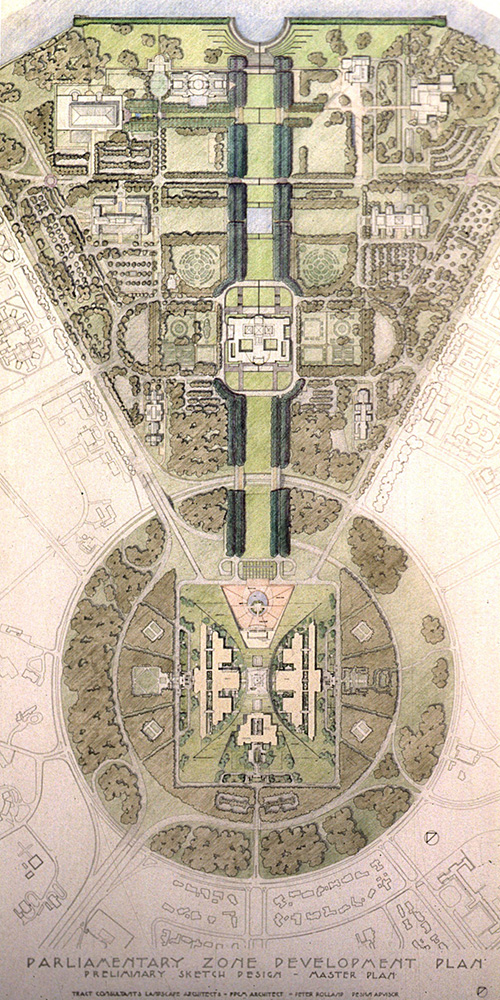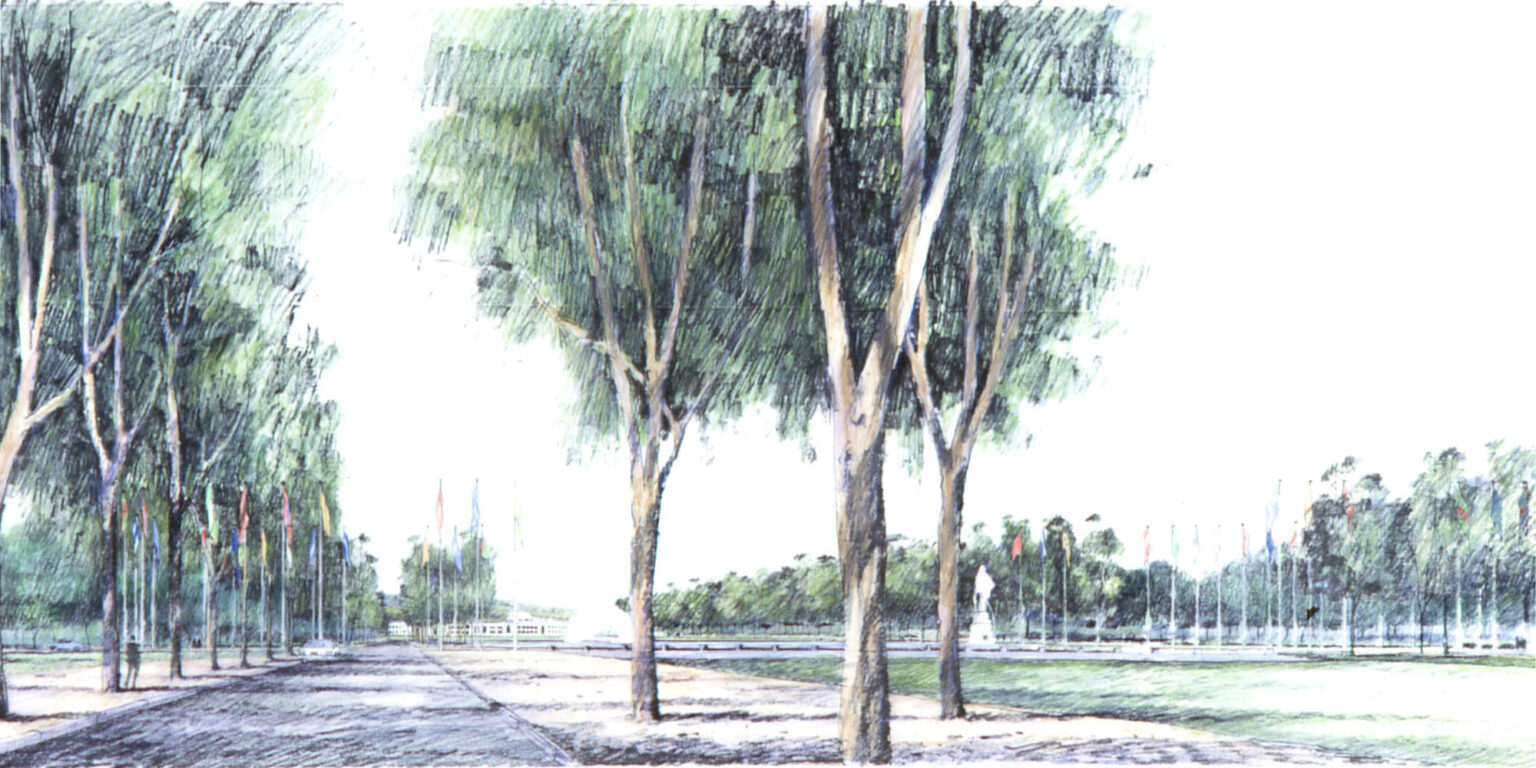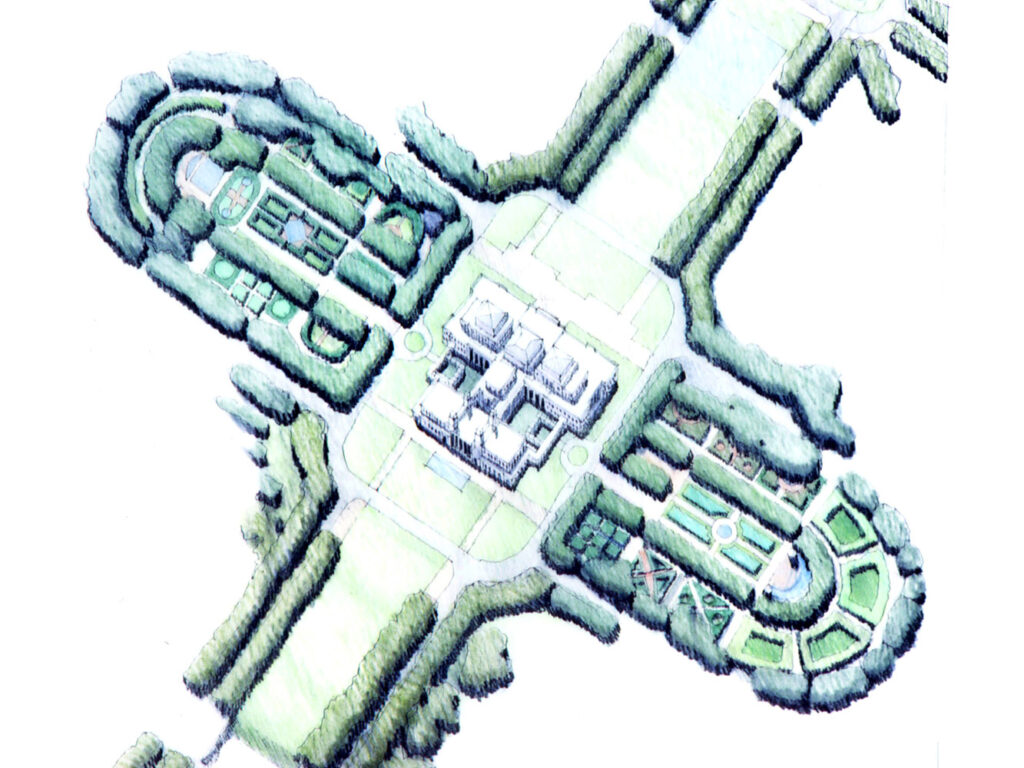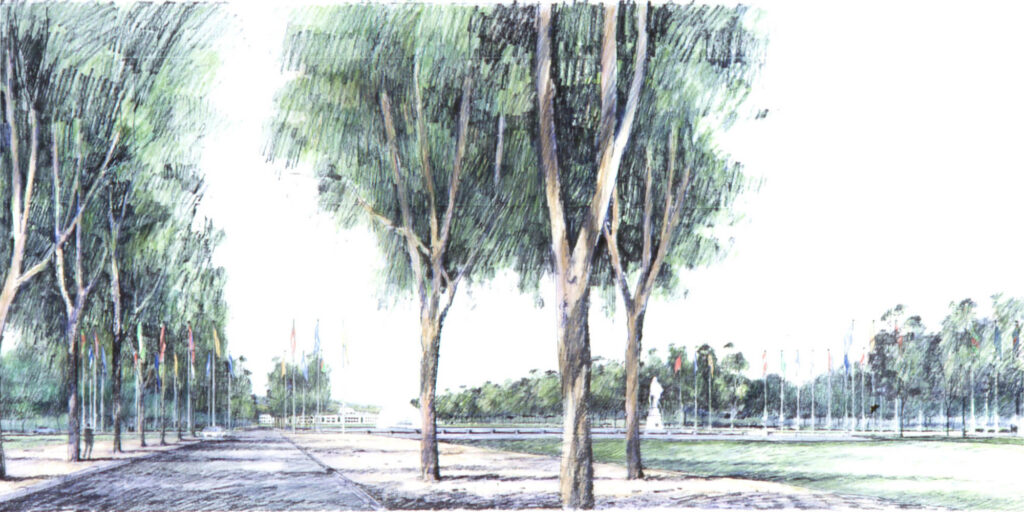Parliamentary Zone Development Plan Studies
Canberra, Australia
National Capital Development Commission
Project 1982 – 1984
A series of studies examining planning, building and landscape options for the land axis and Parliamentary Triangle Zone between Lake Burley Griffin and Provisional Parliament House, Canberra.
These design studies explored the relationships of buildings – the High Court, National Gallery, National Library and proposed Archives Building – to a eucalypt-lined vehicular mall with grassed central axis, and the lakeshore edge as a pedestrian promenade.
In association with Tract.




