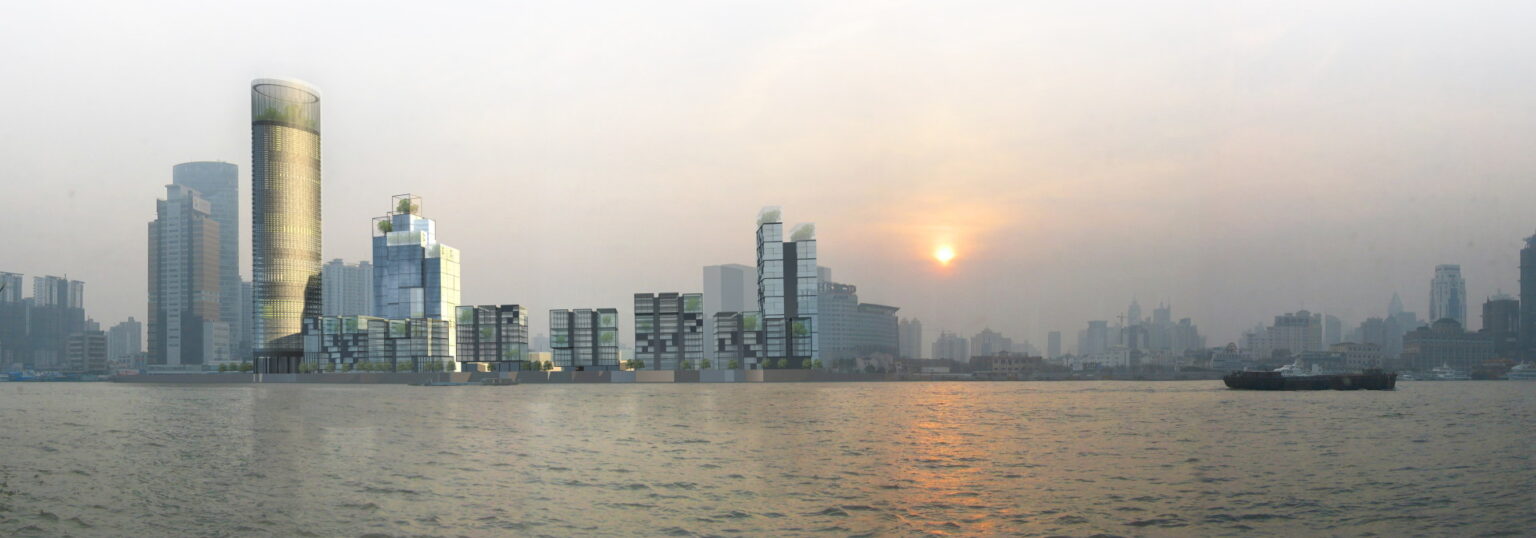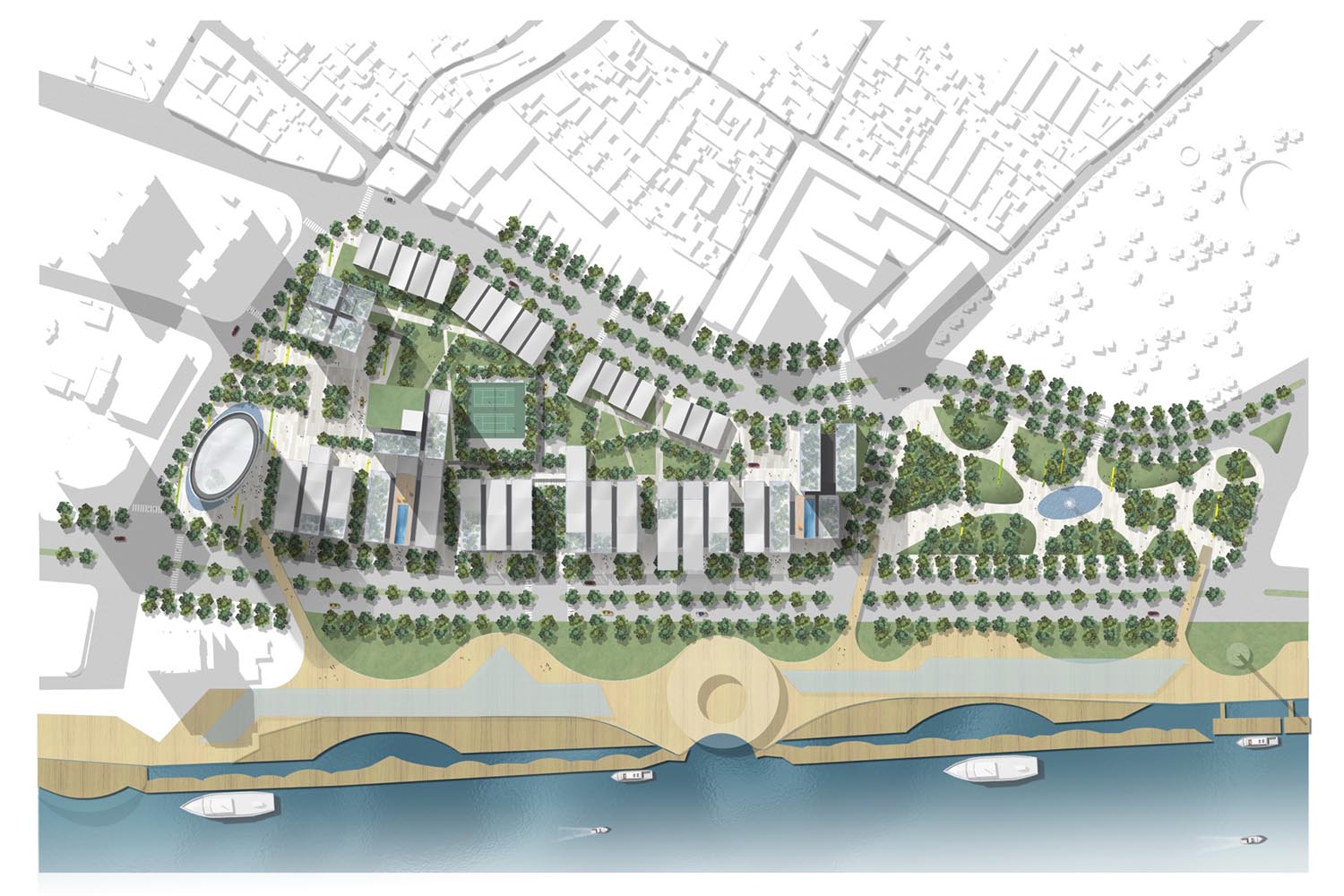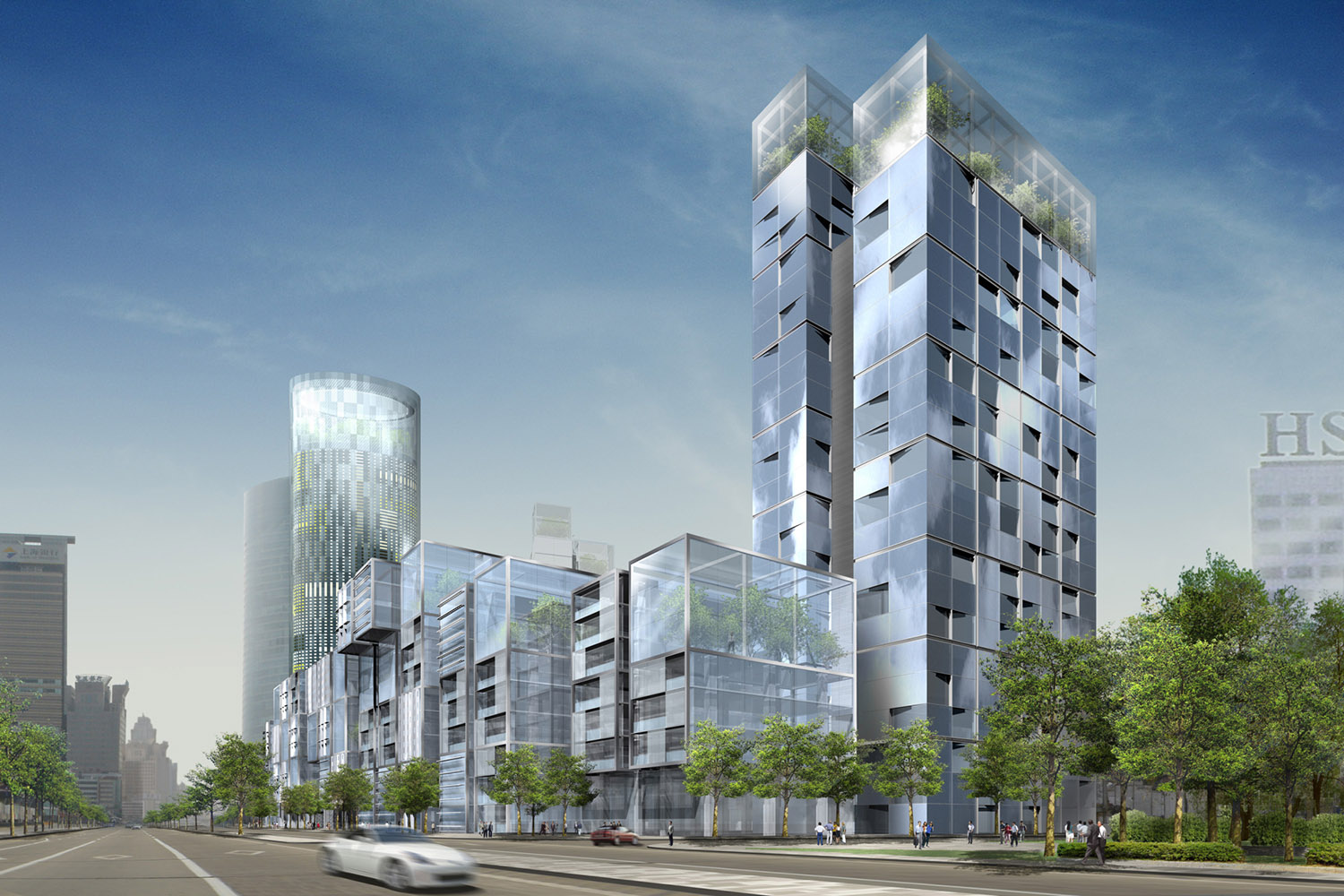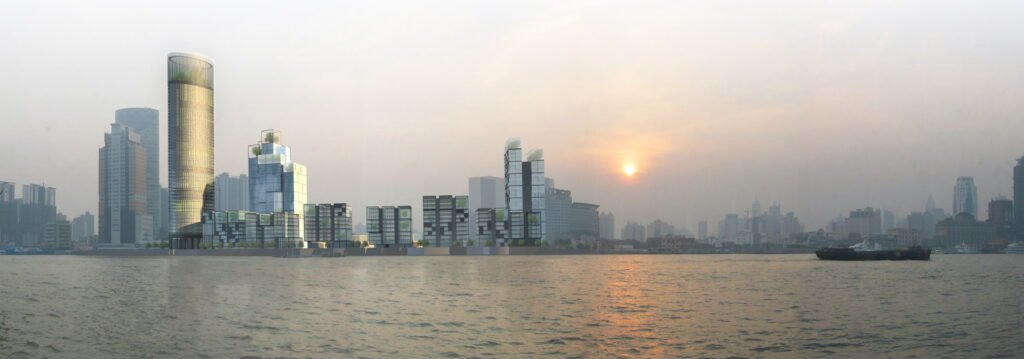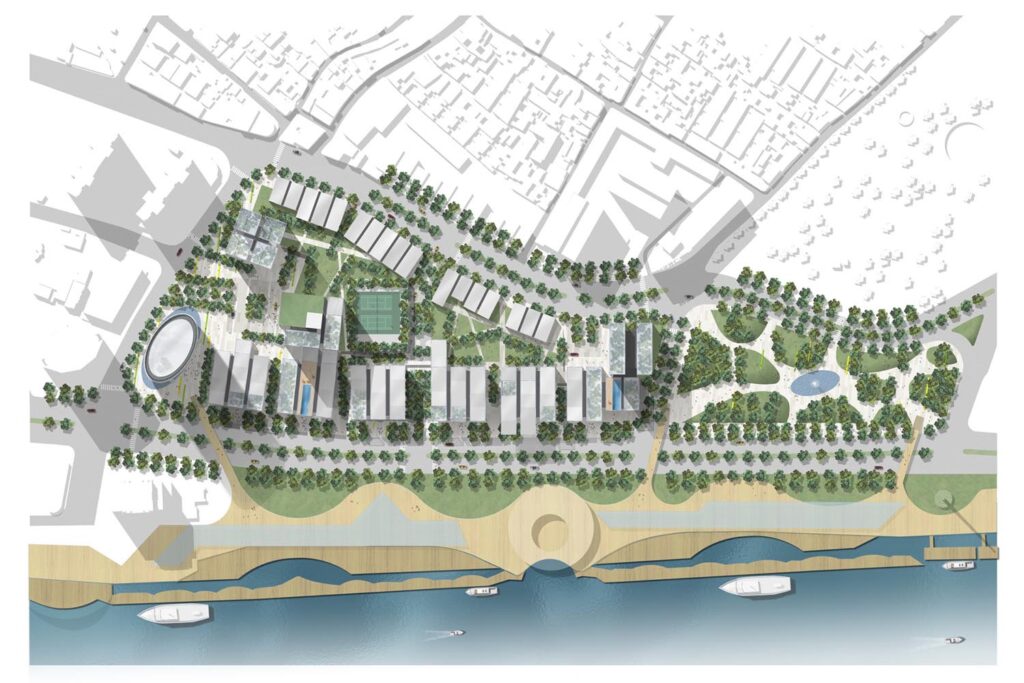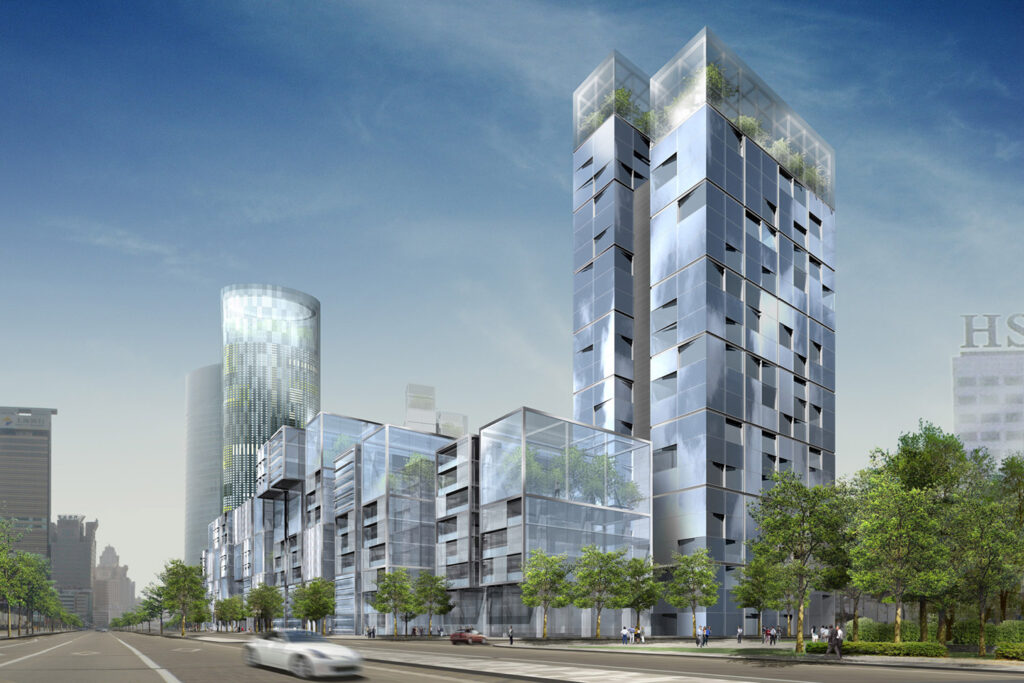Shanghai Shi Liu Pu, South Bund Masterplan
Shanghai, China
Shanghai Land
Project 2006
A study of one of the most sensitive areas in Shanghai to provide guidelines for future development.
The masterplan considered views, pedestrian movement, vehicular access and transportation including ferry, future metro and bus routes. Its strategic objectives were to optimise key connections to the waterfront and public park open space system; manage and improve physical and visual connections between the river and inland zones; enhance continuity of the waterfront, both visually and physically; and create a landmark development within the city.
The design proposed a high degree of site permeability with a rich pattern and scale of urban spaces including a total of 28,000m² of urban open space. Development components included 169,000m² of high grade office accommodation. This was arranged in eight smaller office buildings of eight to 10-storeys, reflecting the scale of the adjacent historic Bund buildings, together with a 38-storey landmark office tower. In addition, the precinct includes a 5 Star hotel of 109,000m² and 32,200m² of retail and mixed-use space.
