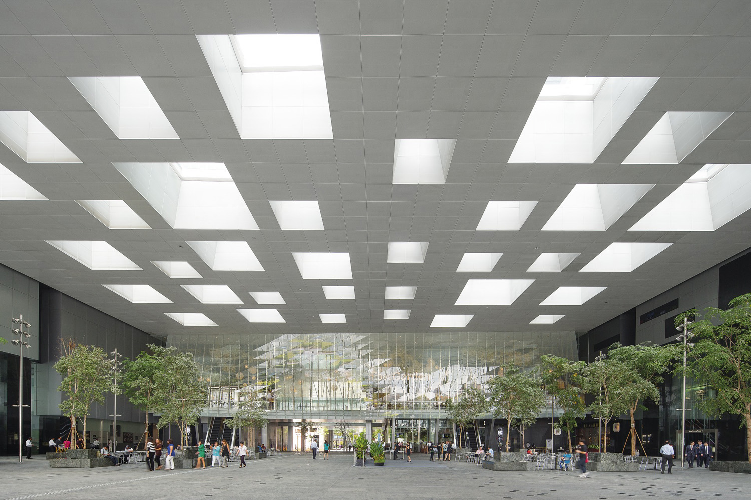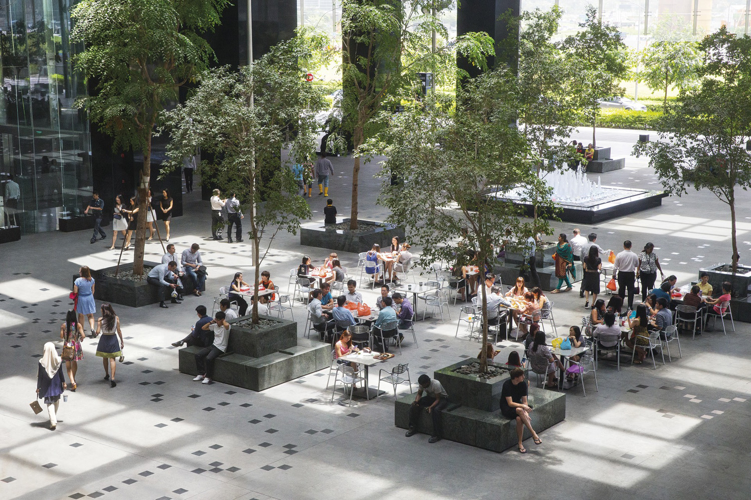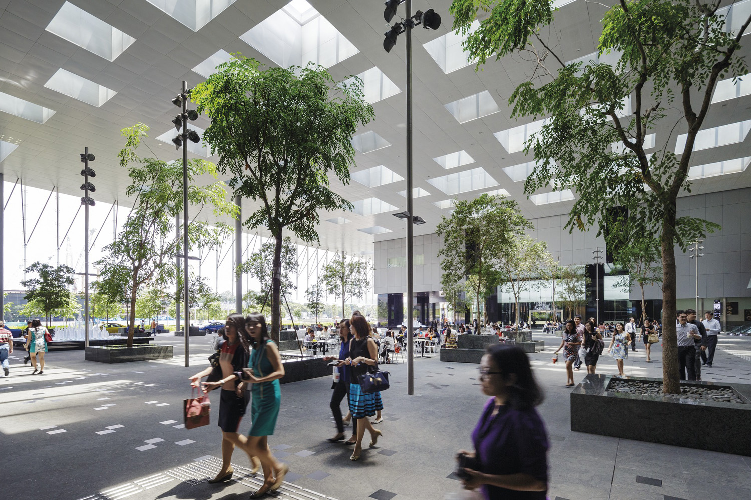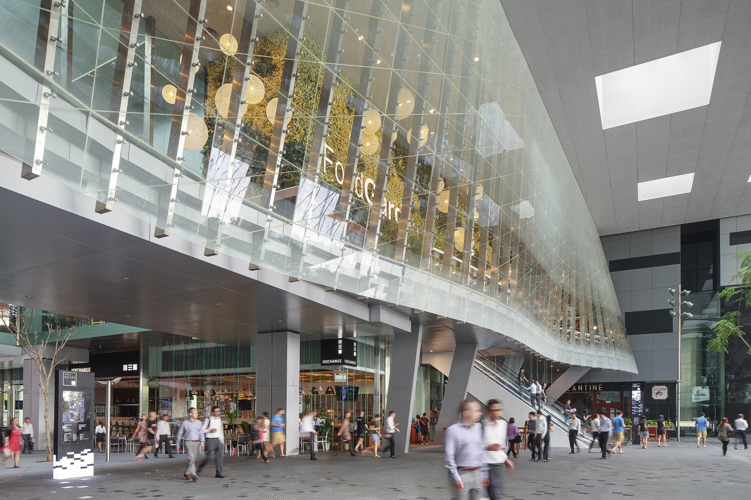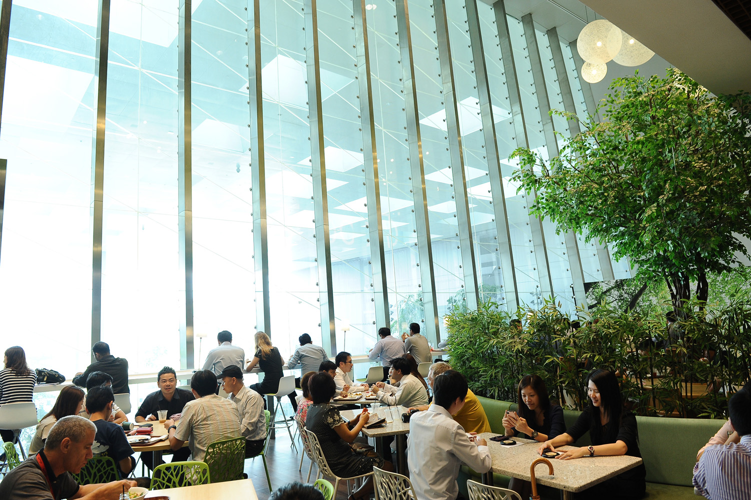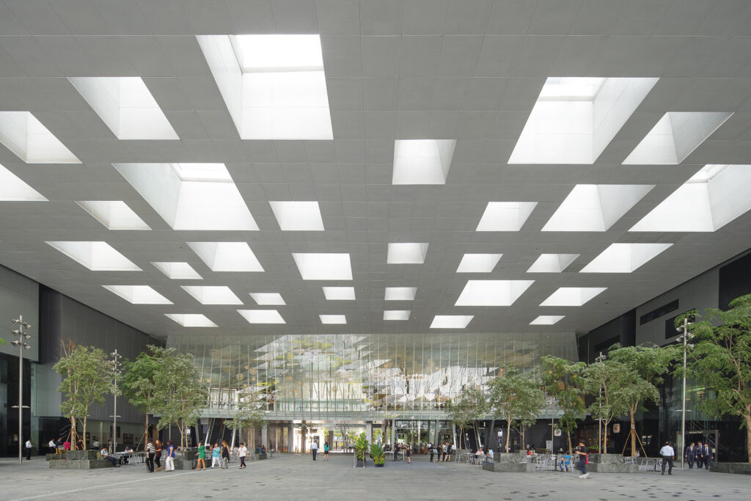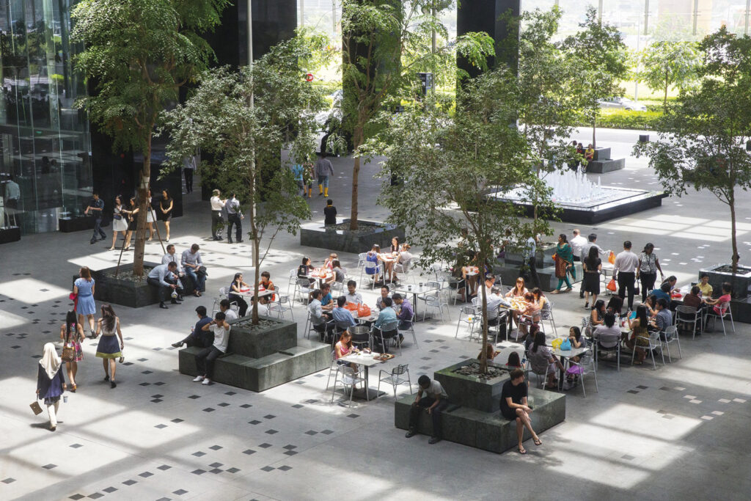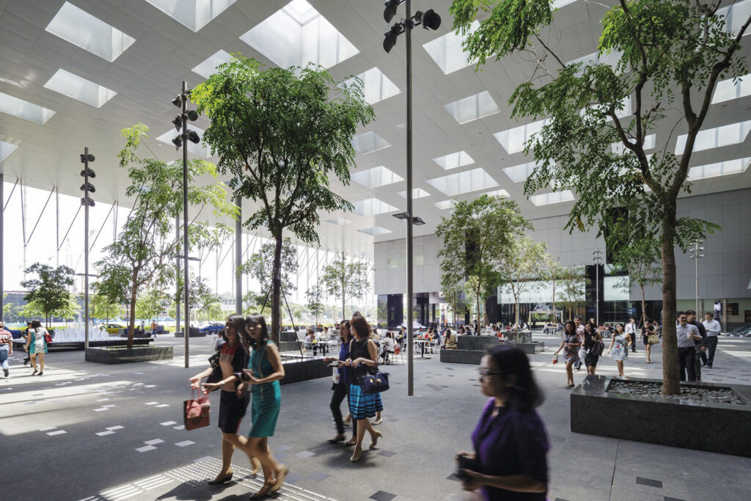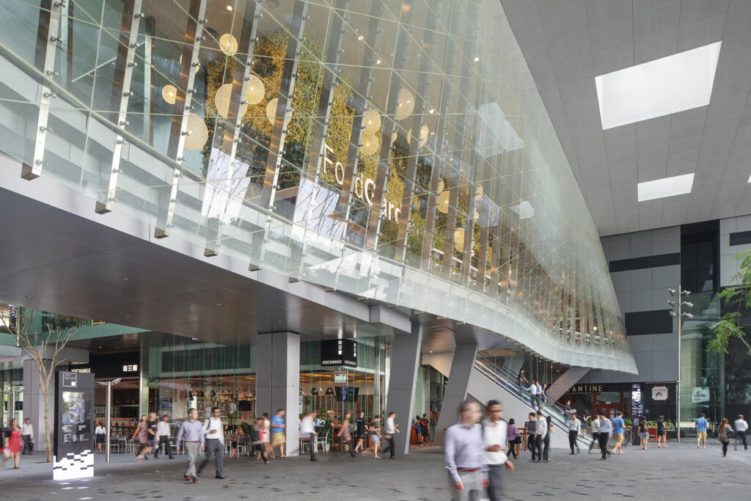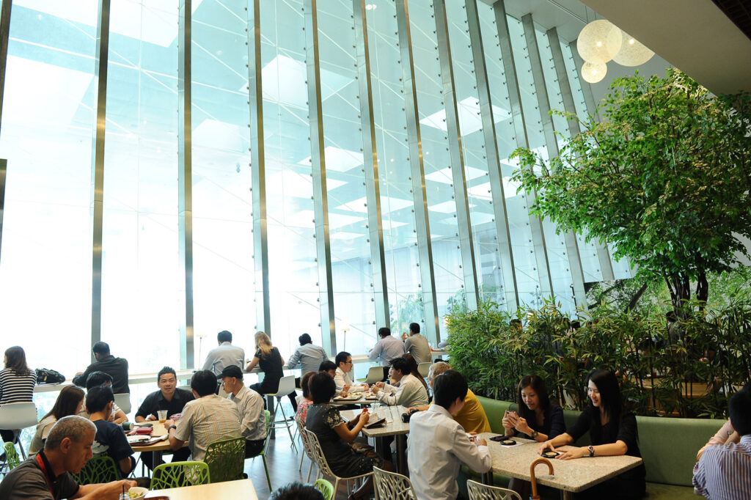The Cube, Asia Square
Singapore
BlackRock Property Singapore
Project 2007 – 2013
The Cube at Asia Square is a 17 metre high, 6,000m² city room, sitting within a total of 9,300m² of covered open space. It is designed to accommodate both local office workers, and visitors associated with precinct, and city wide gatherings and events.
The space is characterised by:
– a random pattern of square skylights providing both natural light and natural ventilation;
– four vast video walls – the largest microtile screen installation in Asia – which activate the side walls;
– café, restaurants and bars activating the edges;
– entry and address to the tower lobbies;
– vehicular drop off and arrival;
– trees and fountains; and
– a food court on the upper level.
It has swiftly become a destination, a meeting point, and the main public gathering place in the business district.
In association with Architects 61.
