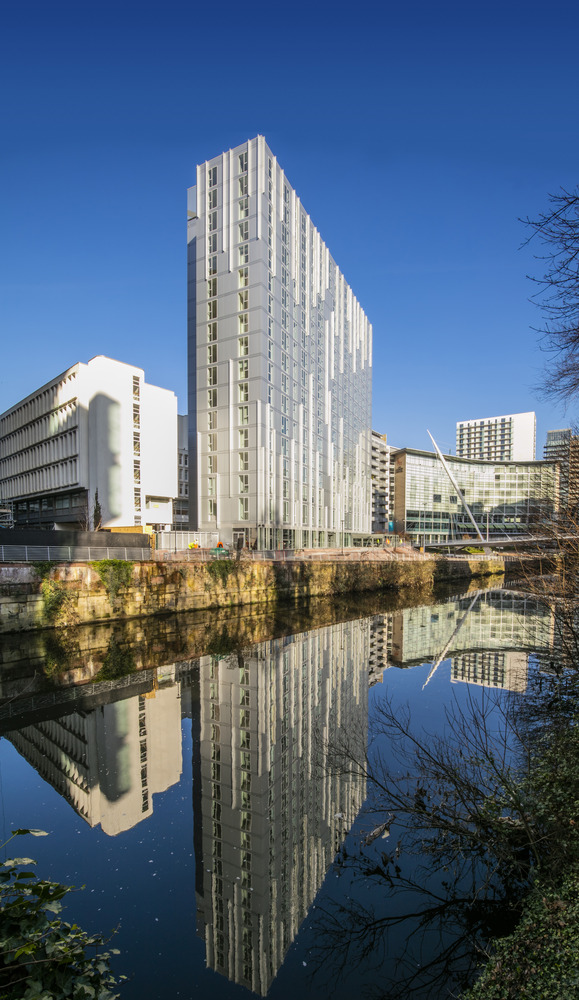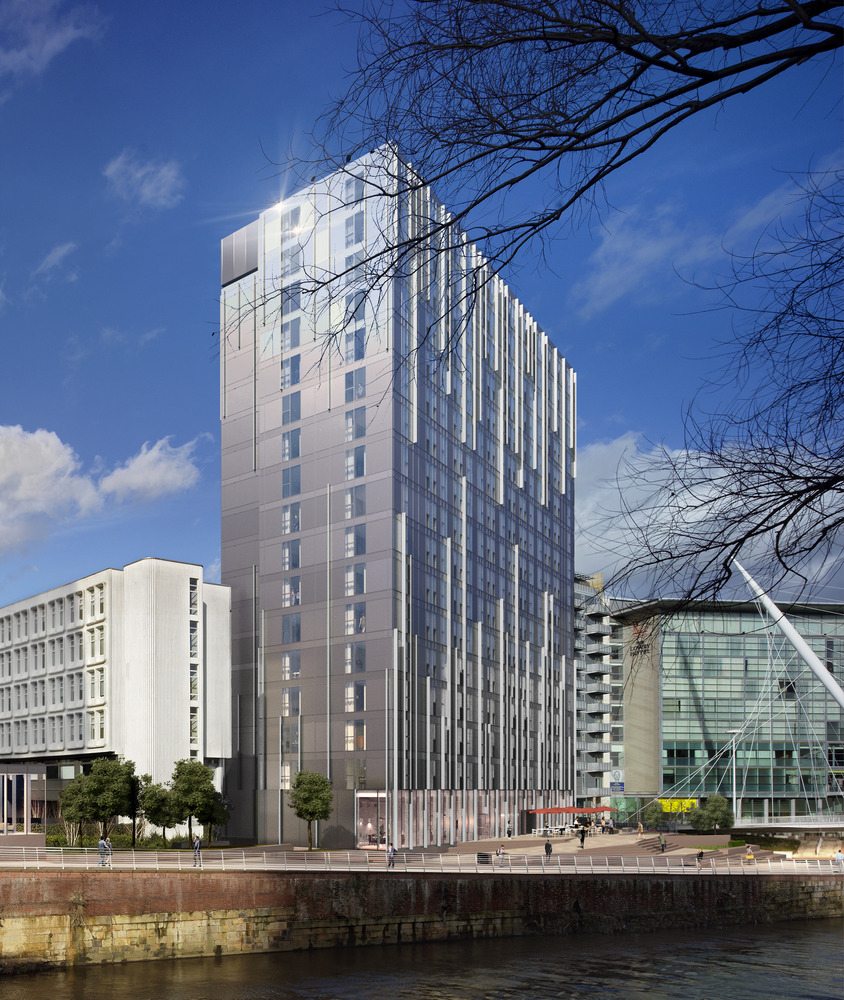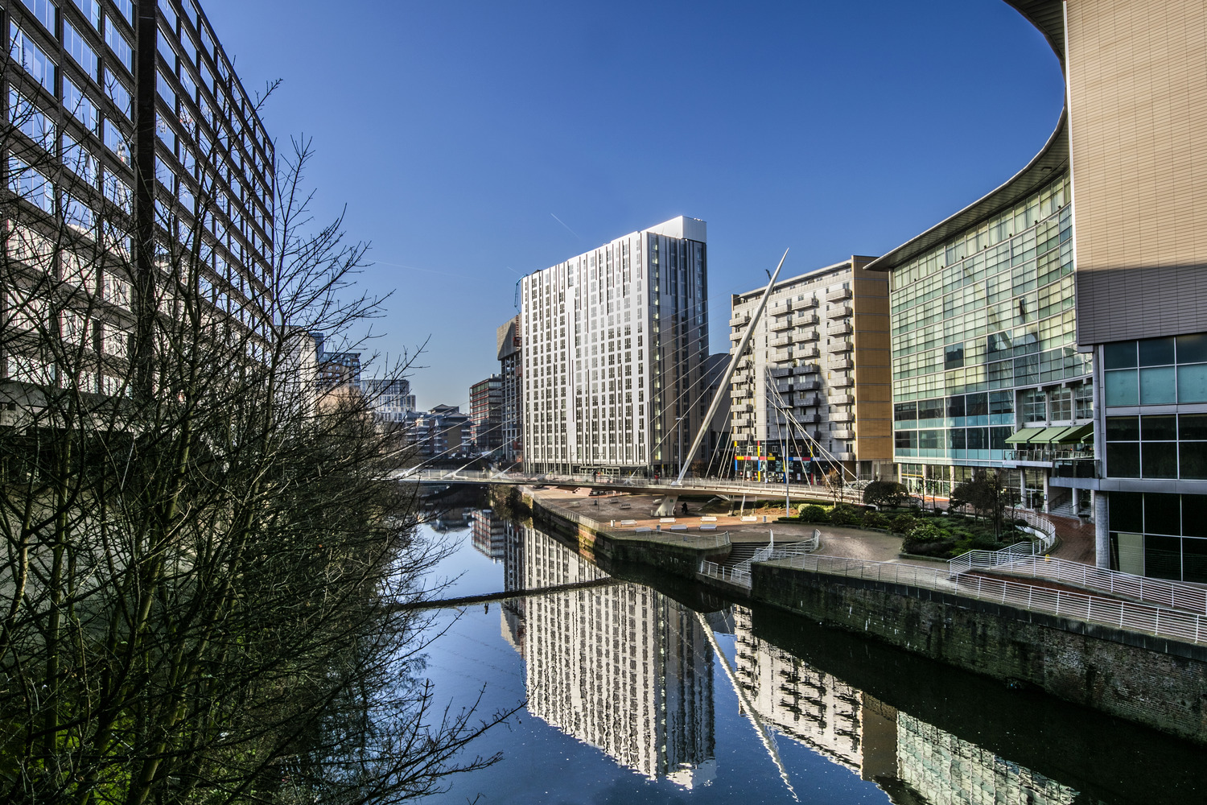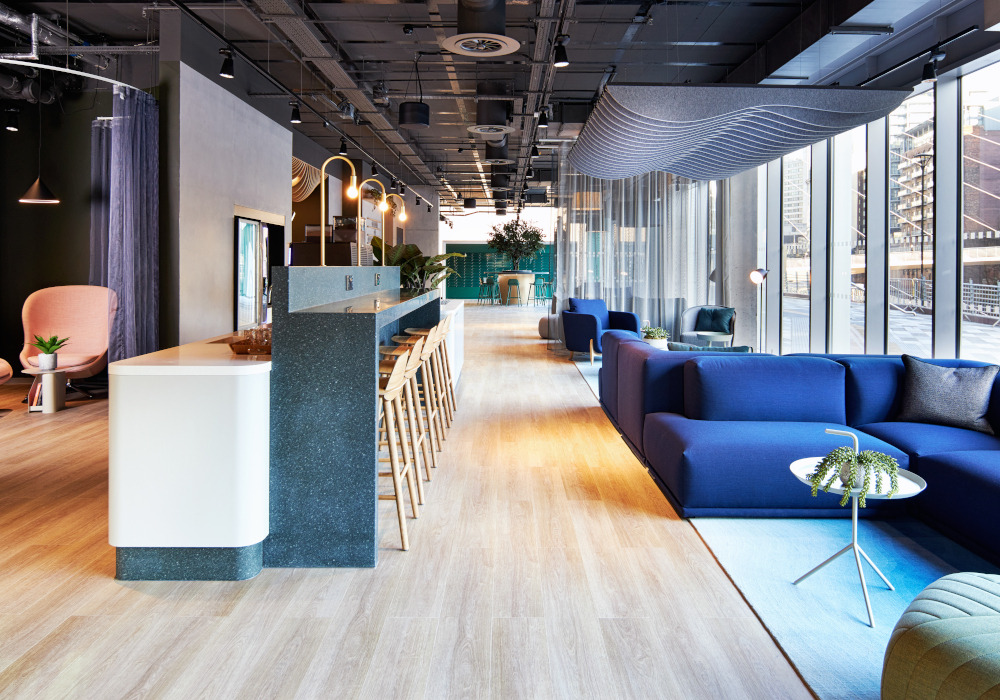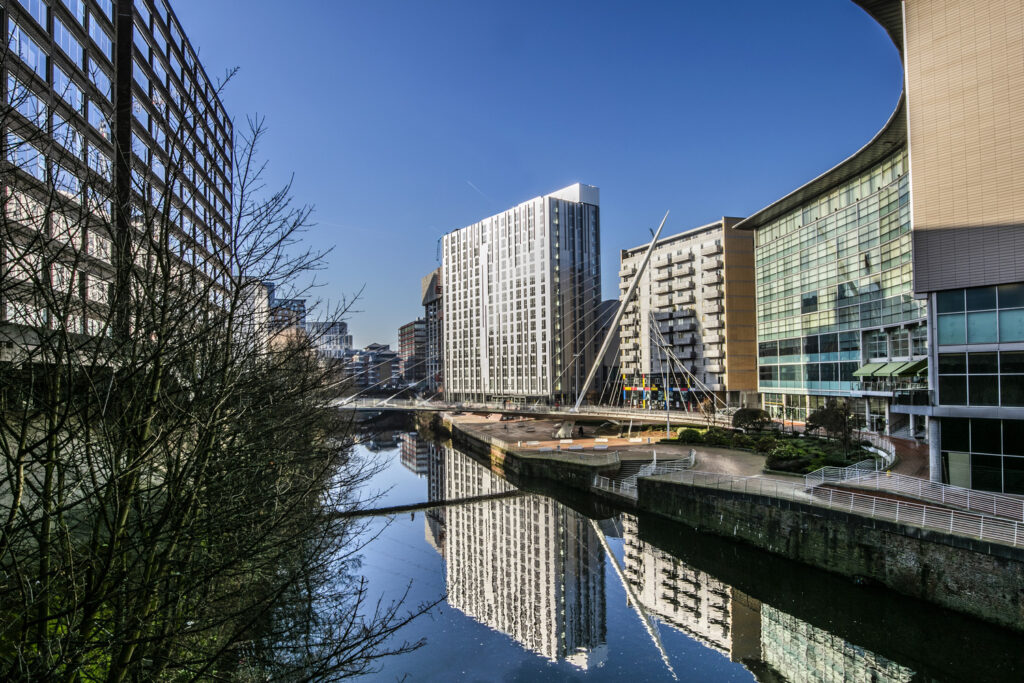Trinity Riverside
Manchester, United Kingdom
Select Property Group
Project 2015 – 2020
Trinity Riverside is the companion scheme to Trinity Riverview, overlooking the river walkway while turning to face Calatrava’s Trinity Bridge. The 16-storey block includes 188 apartments and associated amenity areas on the ground and first floors.
Riverside maintains the architectural language of Riverview, visually connecting the two buildings visually and establishing a distinct identity for the overall scheme. The facade of silver metallic panels continues the architectural expression of a solid billet of steel and incorporates natural anodised aluminium fins for vertical emphasis.
The ground floor residents’ reception and lobby area sits on a stepped, landscaped plinth and look down across the river. A cafe / retail unit located on a prominent south facing corner of the building, incorporates outdoor seating on the new public realm which will further activate the surrounding cityscape.
