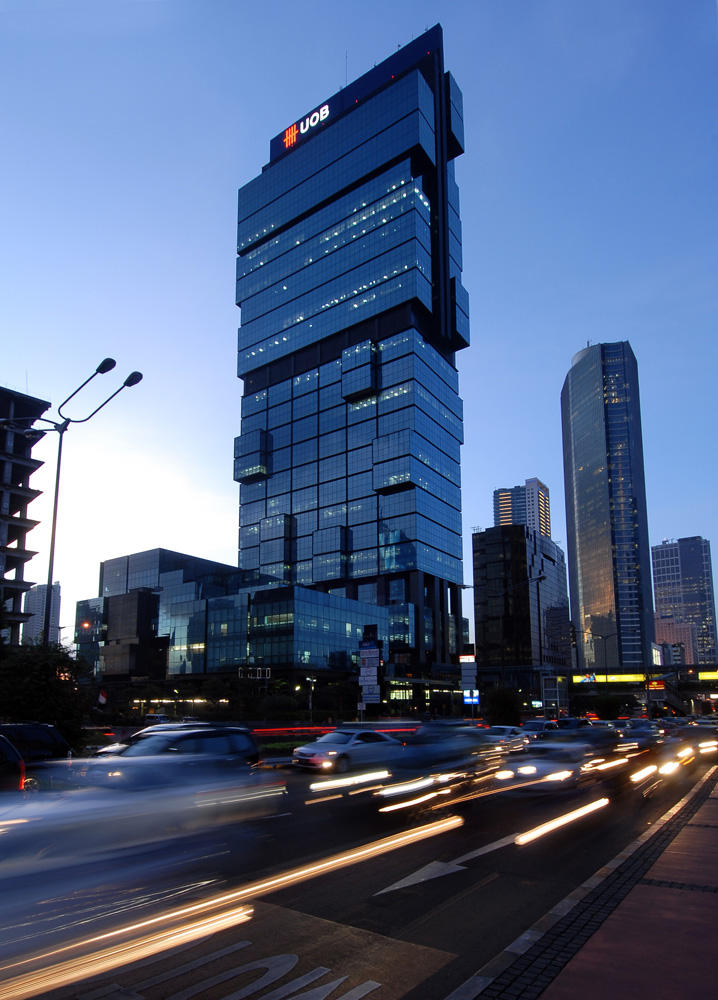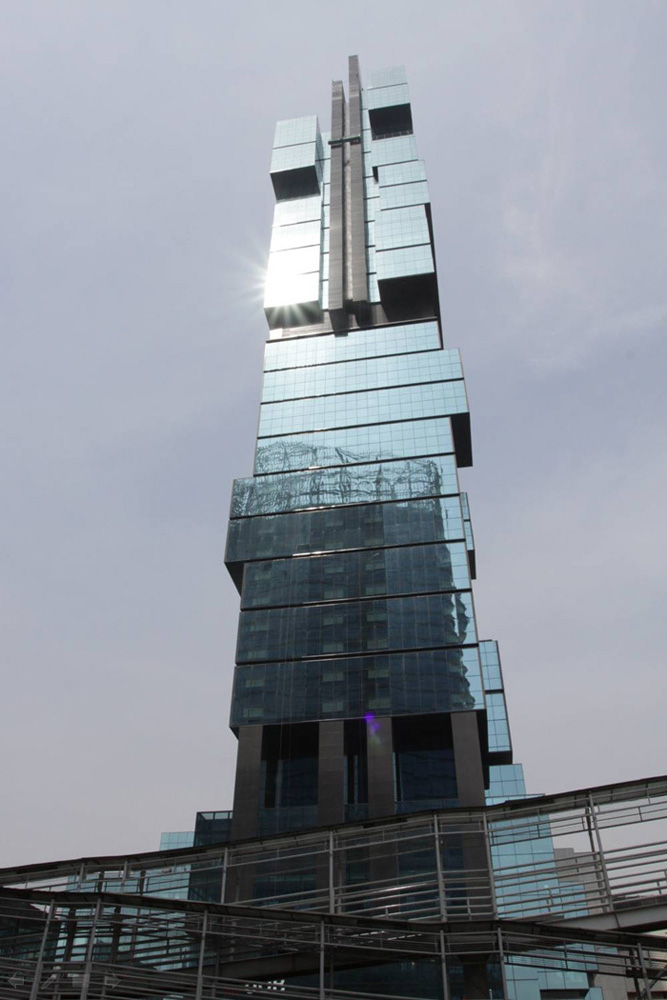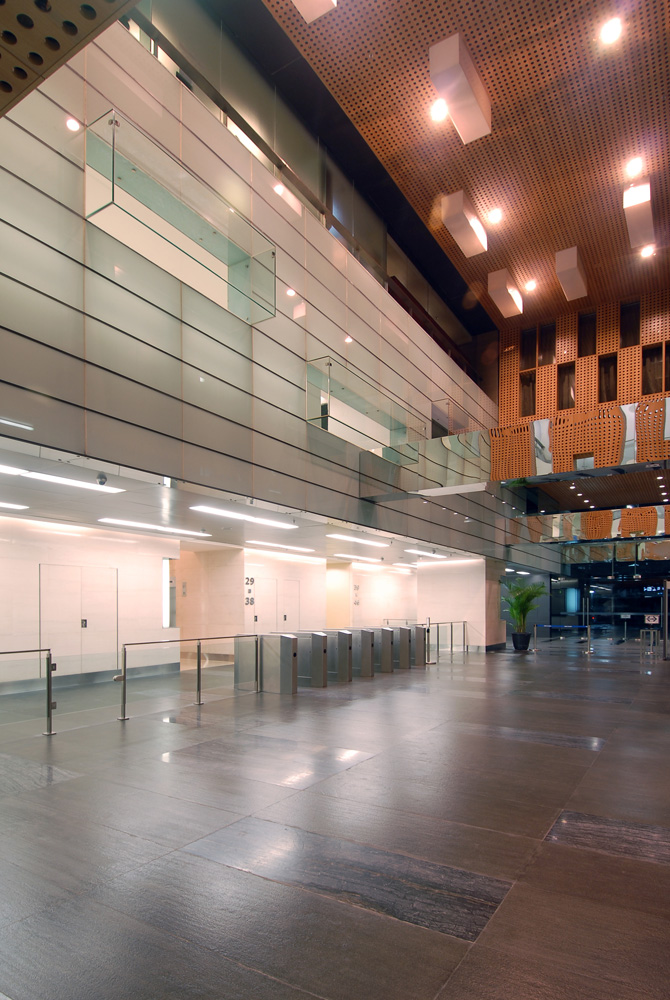UOB Plaza Office Tower
Jakarta, Indonesia
PT Luminary Prima Group
Project 2002 – 2009
A 44-storey prime office building accommodating a leading commercial bank.
Having inherited four basements and a four-storey skeleton from a previous, abandoned design, Denton Corker Marshall re-designed the building to create a prestigious commercial landmark.
The design concept is robust yet highly flexible, consisting of horizontal glass boxes that increase and decrease in height and length. When a decision was made to change the initial use of the building from hotel and serviced apartments to offices, the floor to floor heights were extended in the upper half of the boxes without having to radically alter the composition of the original design.
Environmentally sustainable design features include east west orientation of the building to minimise exposure to eastern and western sun, a sophisticated double glazing system and a sewage treatment plant to recycle waste water.


