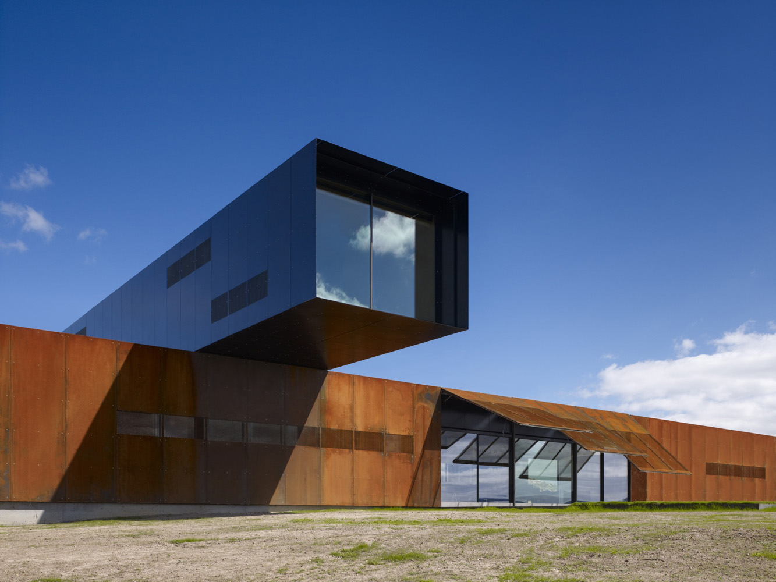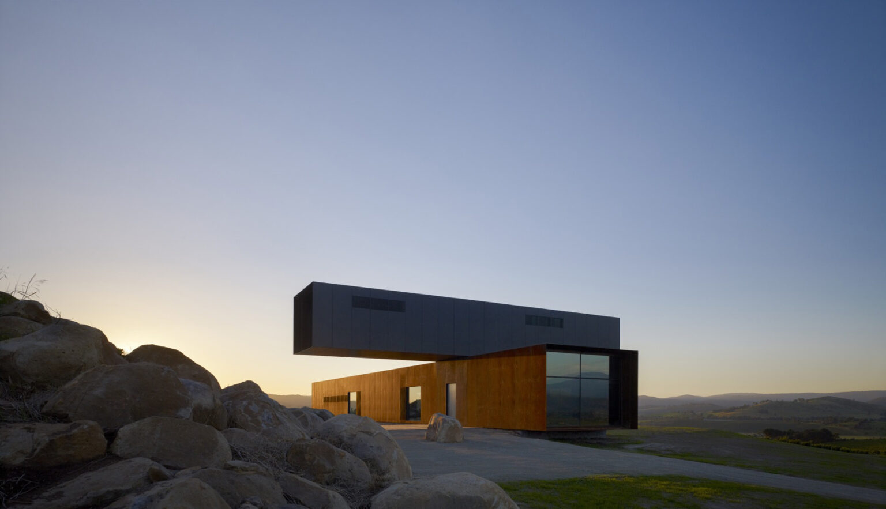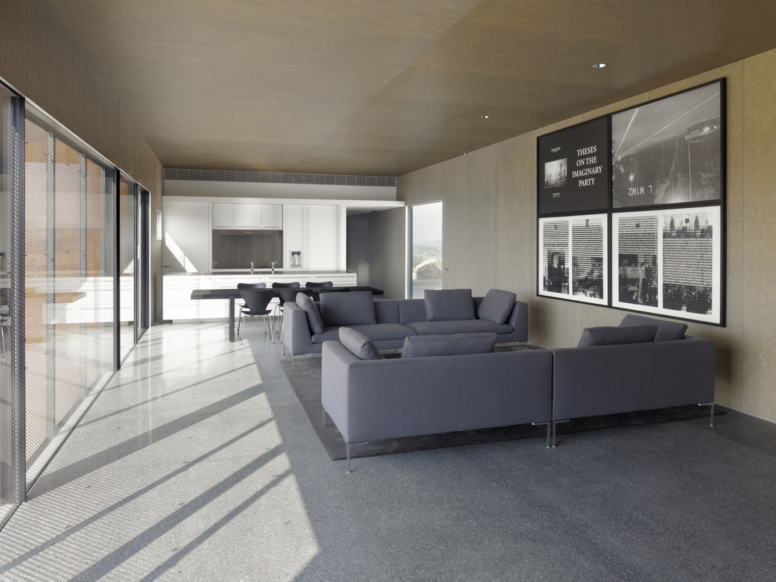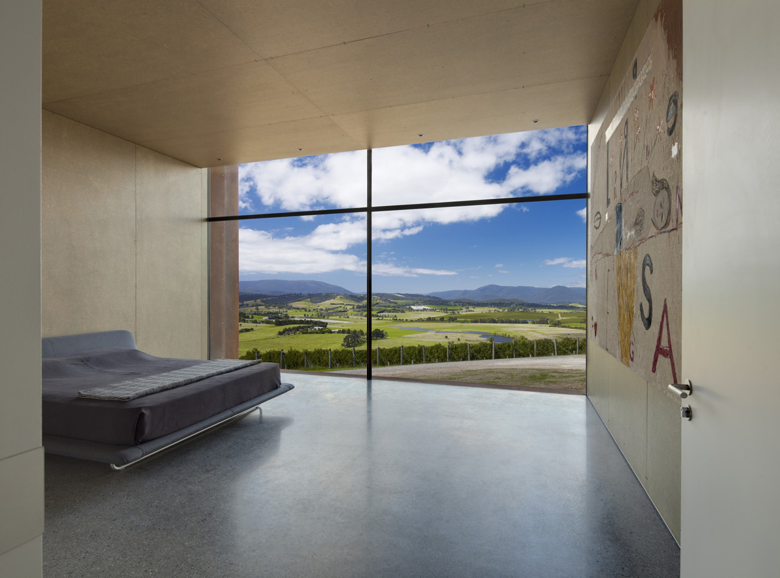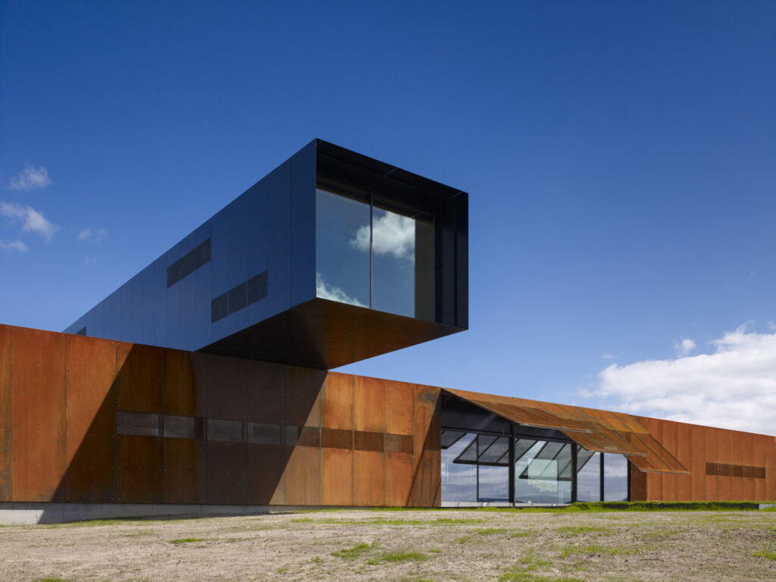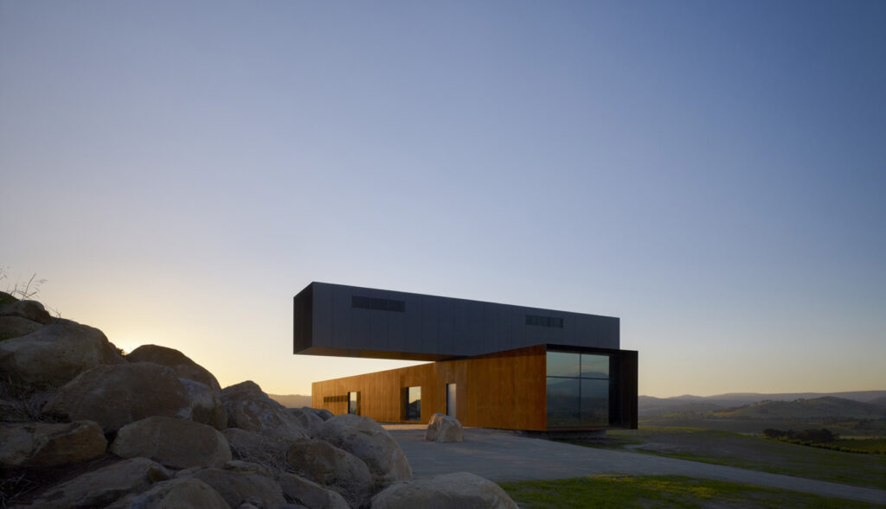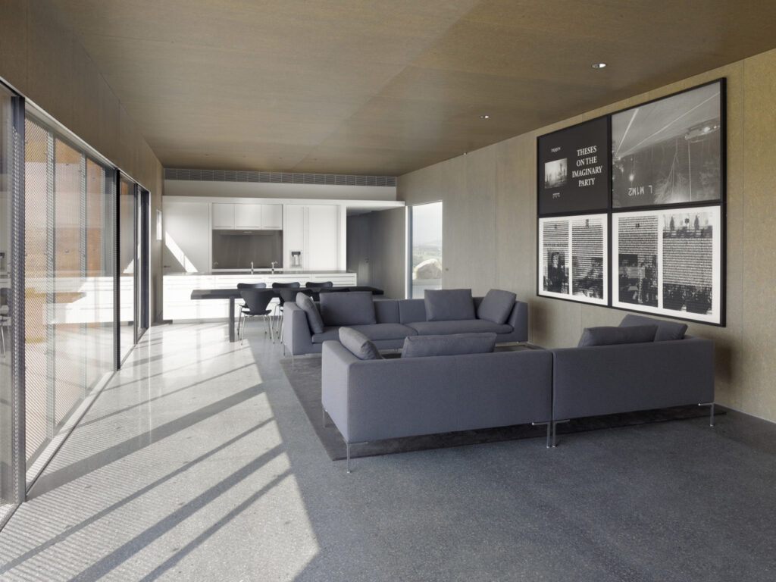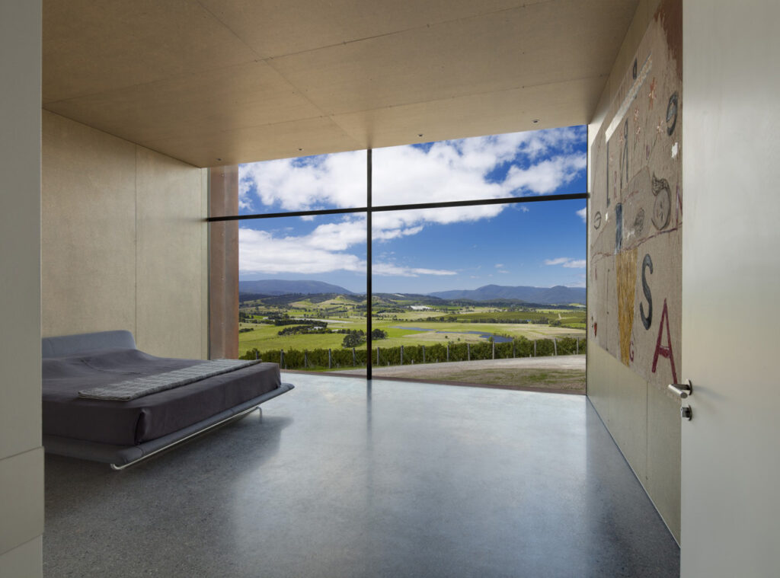View Hill House + Vineyard
Yarra Valley, Australia
Project 2010 – 2011
Set on top of a small hill, the house overlooks a 32 hectare vineyard on a 60 hectare property with views across the entire Yarra Valley.
The simple proposition of two long metal tubes presents as a striking piece of sculpture. A corten tube rests on the ground; another, in matt black aluminium, sits somewhat precariously on top at right angles, cantilevering six metres and nine metres at the front and back. The tubes are precisely aligned north / south and east / west. Viewed from above, the house – sited next to a trigonometric point – is an asymmetrical cross marking the cardinal points of a compass.
The inside is formed by the minimalist aesthetic that shapes the exterior. A second skin of grey-green stained strand board lines the interiors. White boxes break the internal volume into bedrooms and offices on the ends, and living space in the middle. Double glazed windows in the sides and ends of the long metal tube are concealed behind perforated panels. A large, north-facing, side of the corten box lifts up in three sections to create a sunshade across the 10 metre wide glazing to the central living area.
