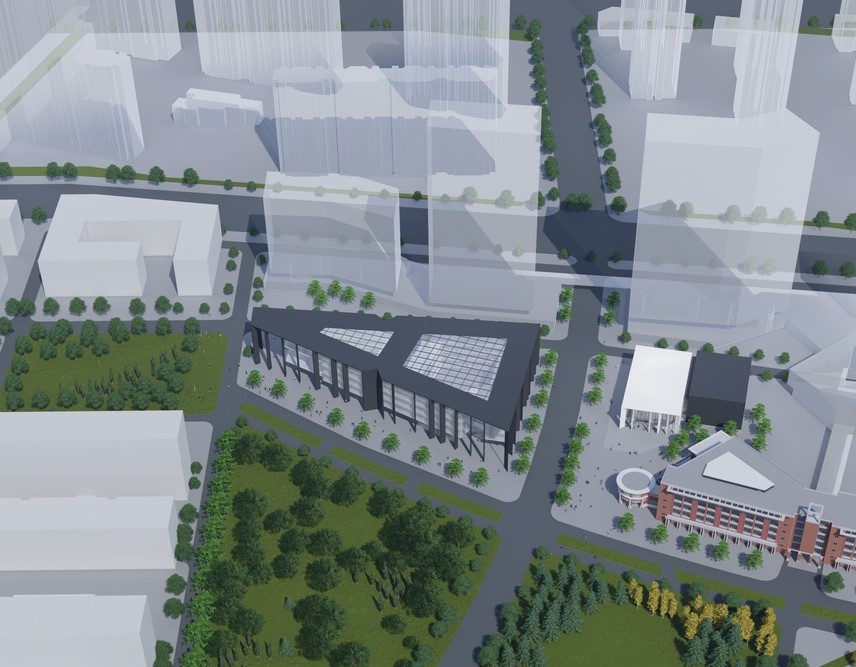Xi’an Eurasia University International Business College
Xi’an, China
Xi’an Eurasia University
Project 2020 – 2021
The design of the new teaching and research building for the northern campus of Eurasia University in Xi’an accommodates 20,000m2 over five storeys. The building, triangular in plan, features a light-filled internal atrium containing an auditorium, vertical circulation and common spaces dedicated to informal learning.
The facade is articulated by a deep frame, creating a grand colonnade along the main street, defining and unifying the architectural form. The glazed facade is set back, providing external plazas on the three corners of the site for the University community.
Our concept is part of a larger plan, including a 700-seat auditorium building as a separate stage. The two buildings are intended to read together as a harmonious composition, framing a significant new gateway entry for the campus.
