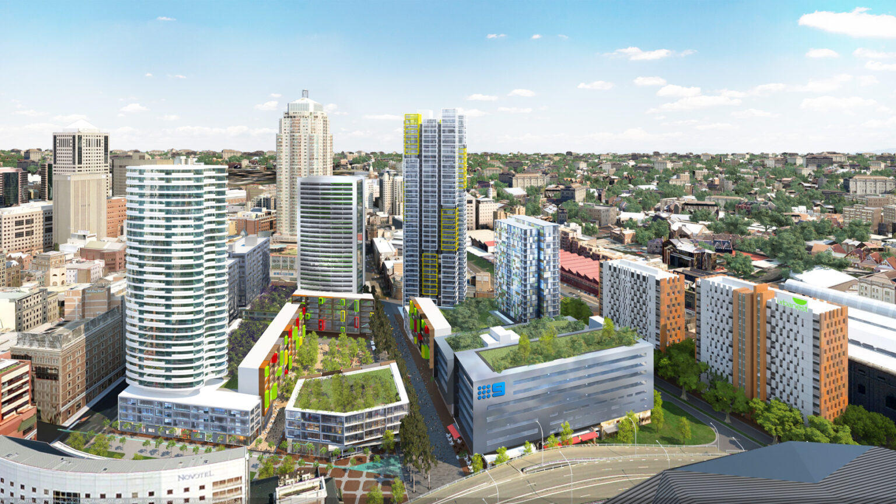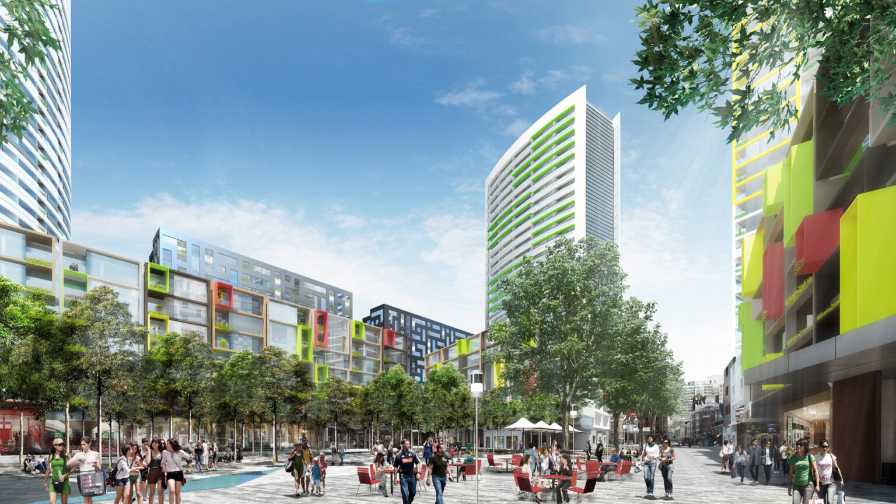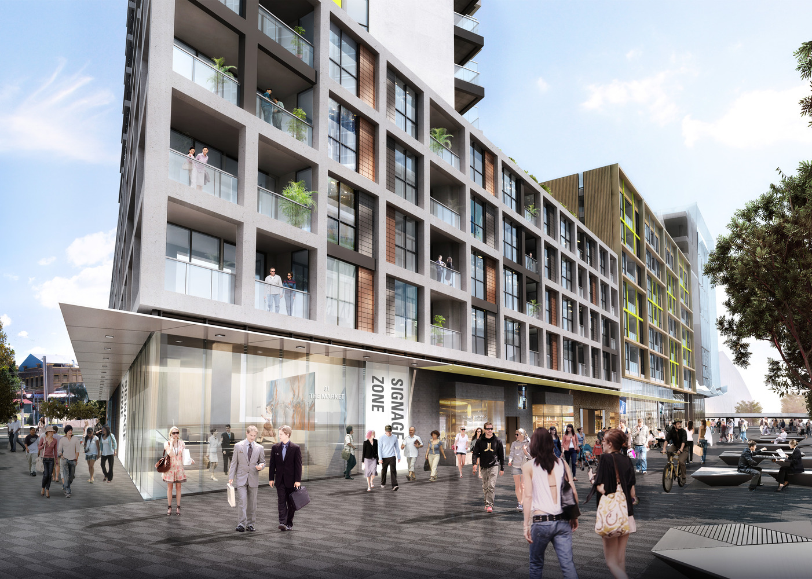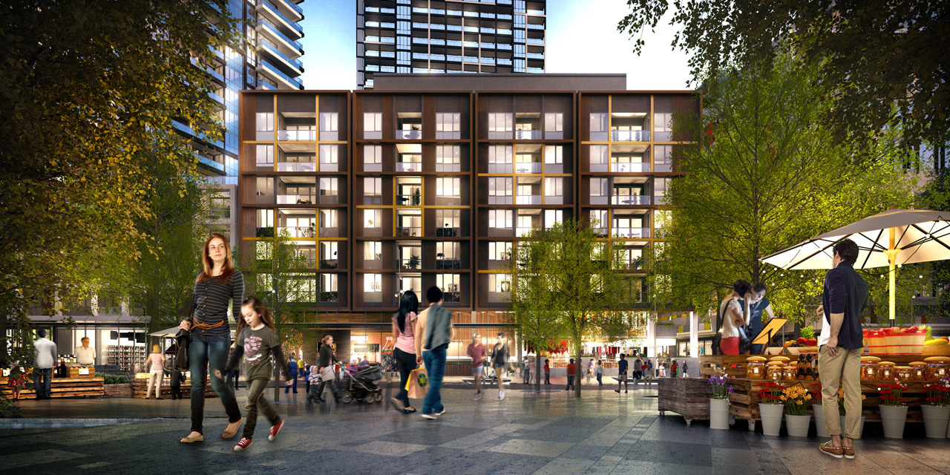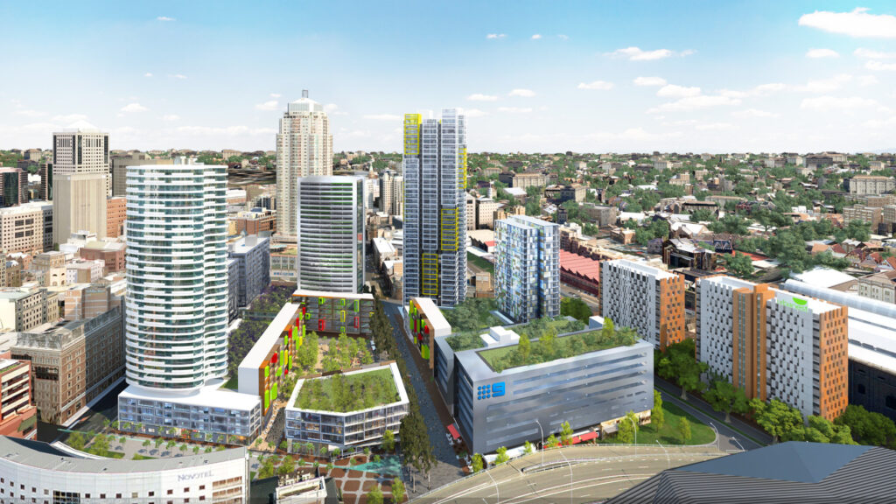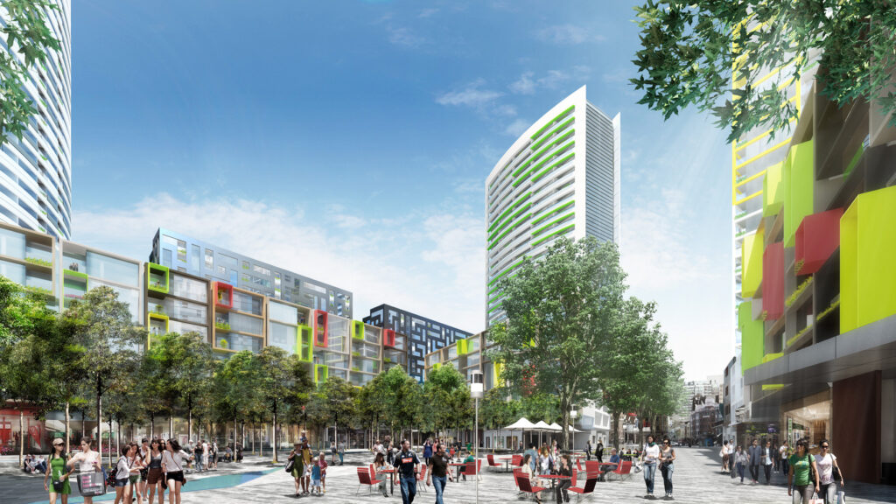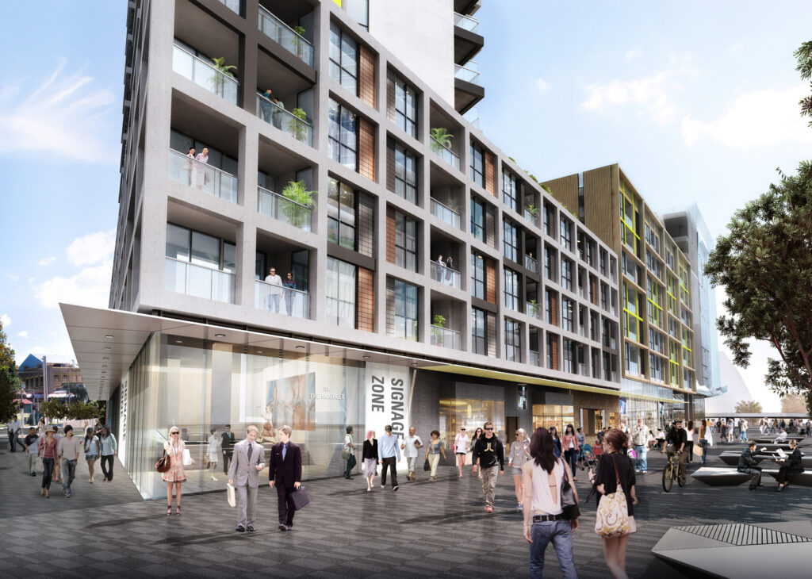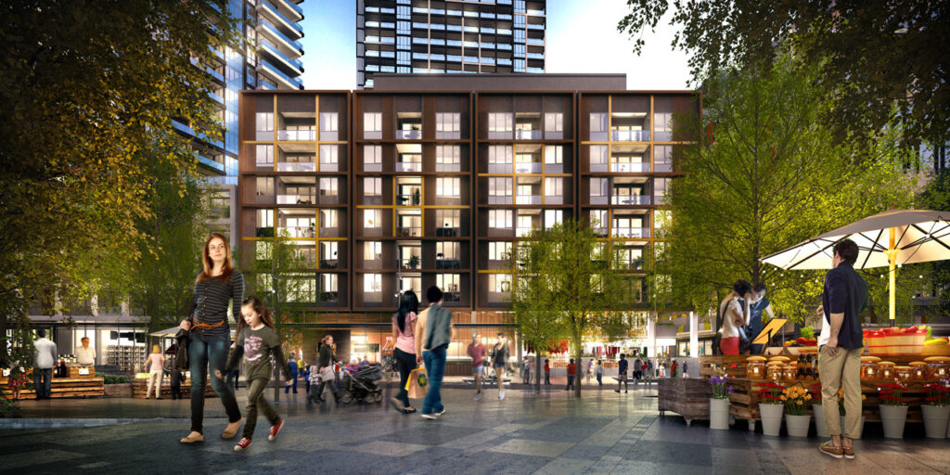Darling Square Masterplan
Sydney, Australia
Lendlease
Project 2012
The 4.6 hectare mixed use precinct forms the southern portion of the wider Darling Harbour civic redevelopment.
The masterplan for the residential component in the Haymarket Precinct comprises four mid-rise blocks that hold the city edges of the site, and four residential towers of differing heights and architectural expression rising above, establishing a distinctive new skyline.
A new public square connected by laneways and activated by shops, cafes and restaurants forms a car free pedestrianised urban open space.
The urban spaces provide a diverse range of activities for the urban dweller and complement the adjacent Darling Harbour precinct.
