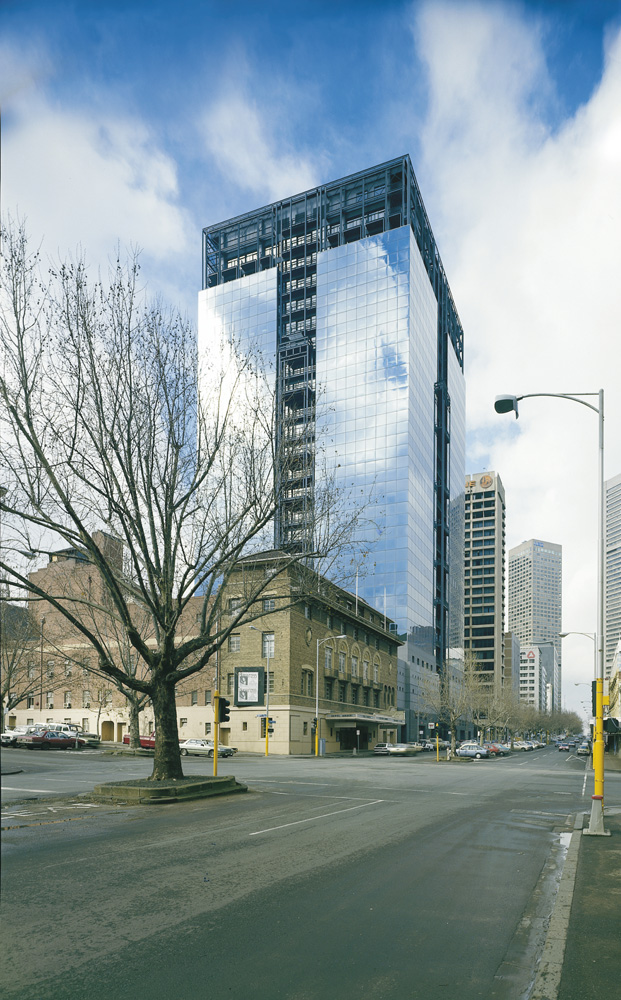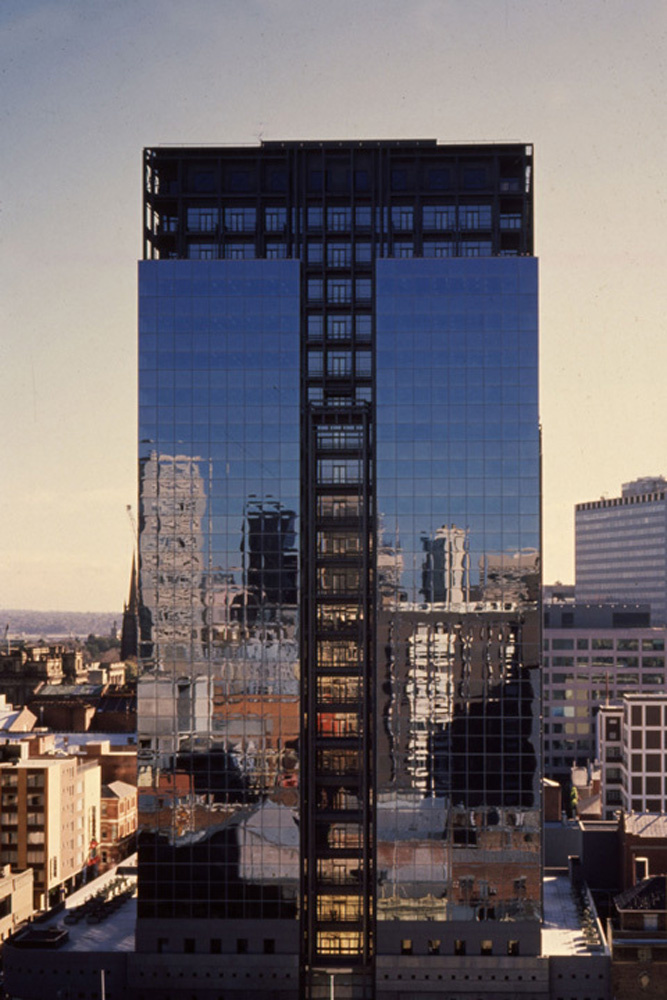222 Exhibition Street
Melbourne, Australia
Carringbush
Project 1985 – 1988
A 30 level, 33,500m² office tower with basement and podium carpark, ground level retail and residential space.
The design demanded sensitive handling of building scale, texture and form. The tower sits over a textured masonry podium and consists of four flush-glazed corner shafts welded together by a decorative steel grillage of balconies that form a crown at the top.
The articulation of the heavily textured grillage with the slick flush glazing of the corner shafts, reduces the visual impact of what is a relatively bulky form.
1989 RAIA Victorian Chapter Merit Award for Outstanding Architecture Commercial - New


