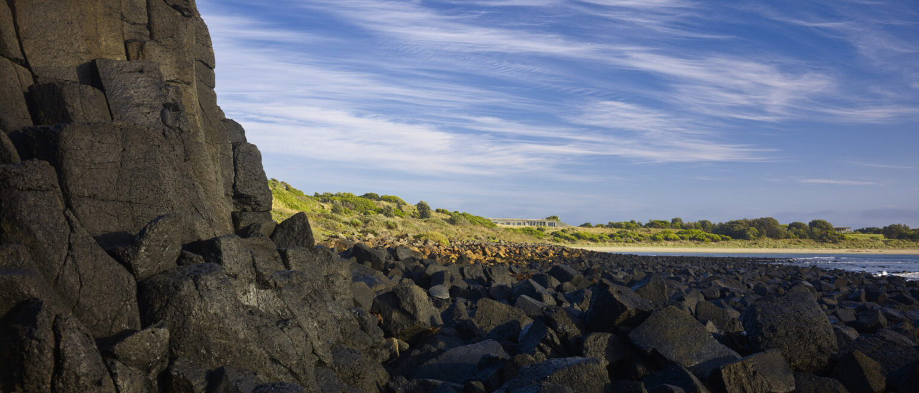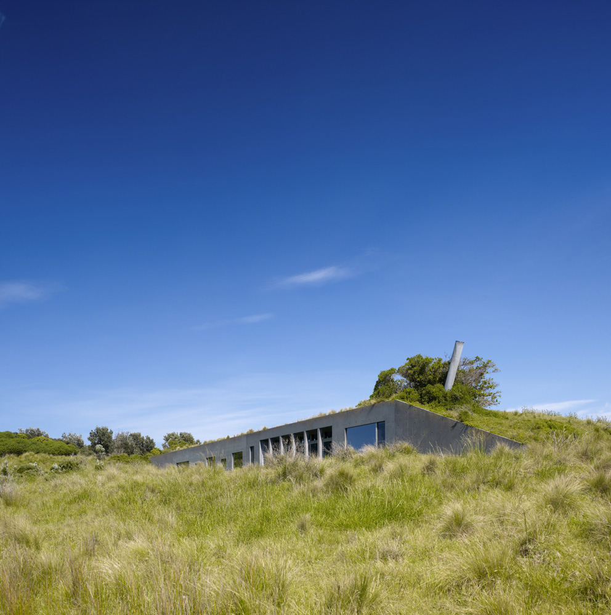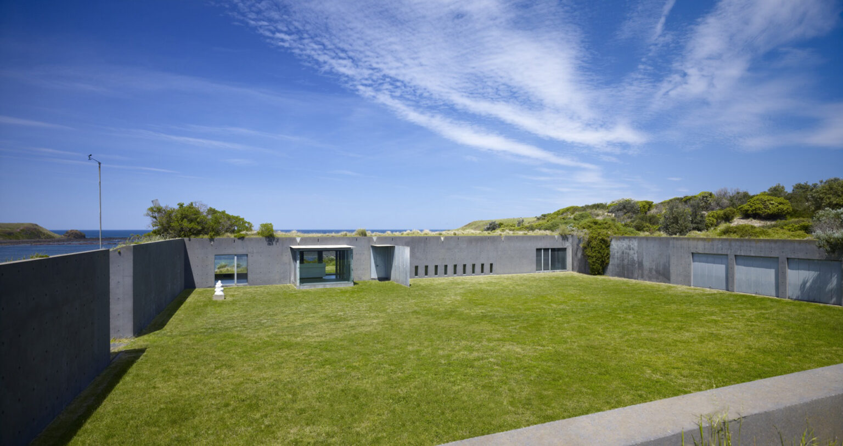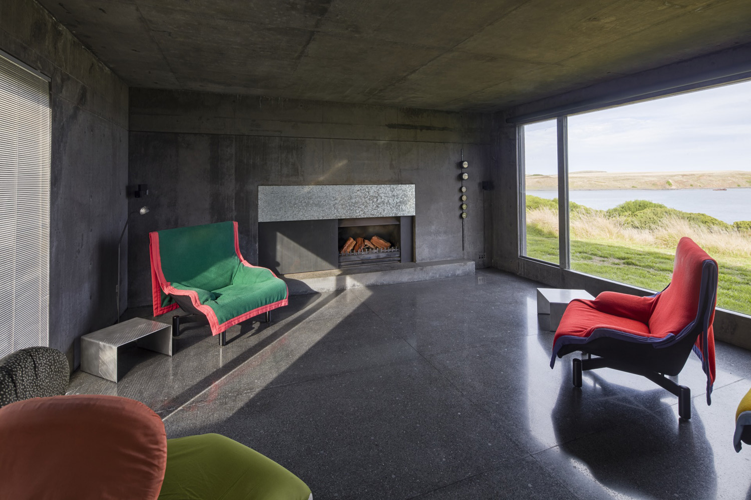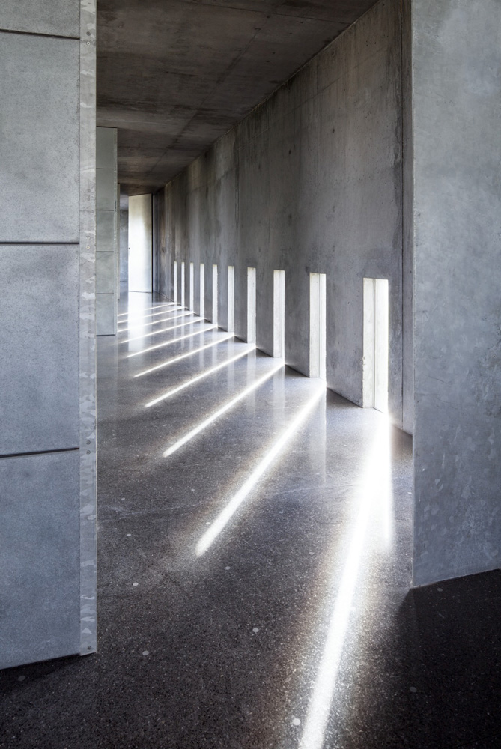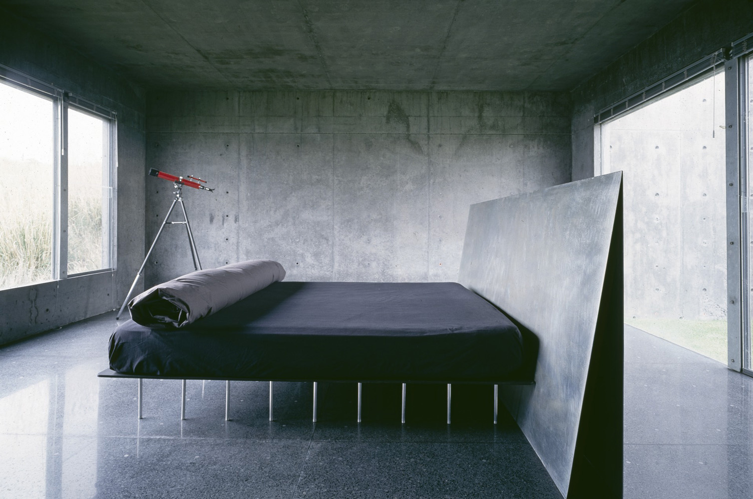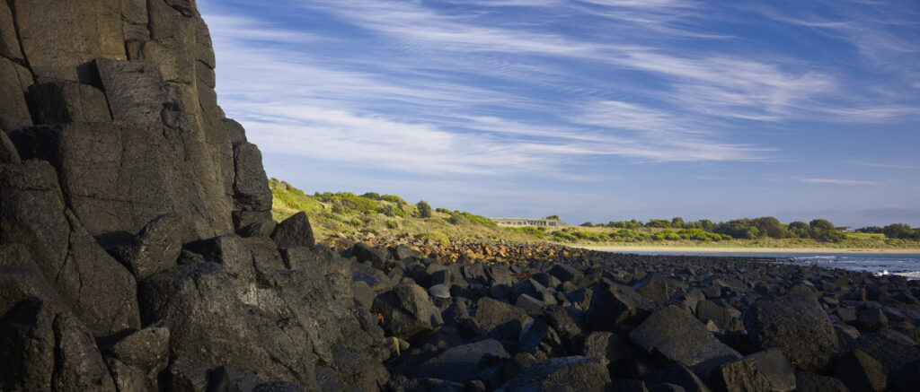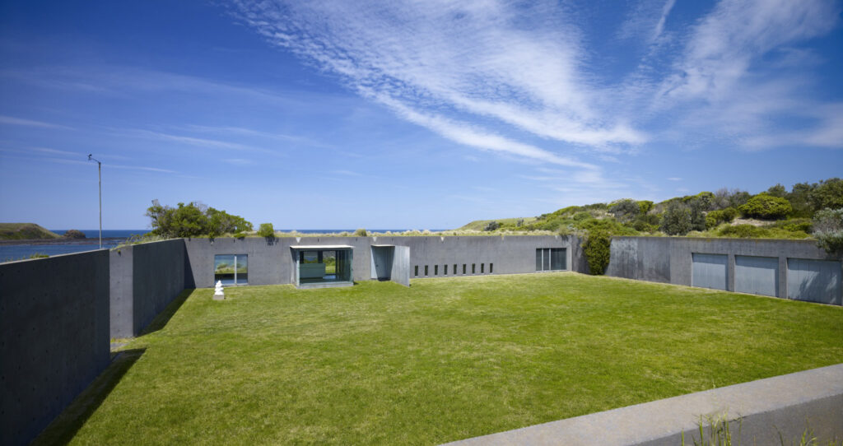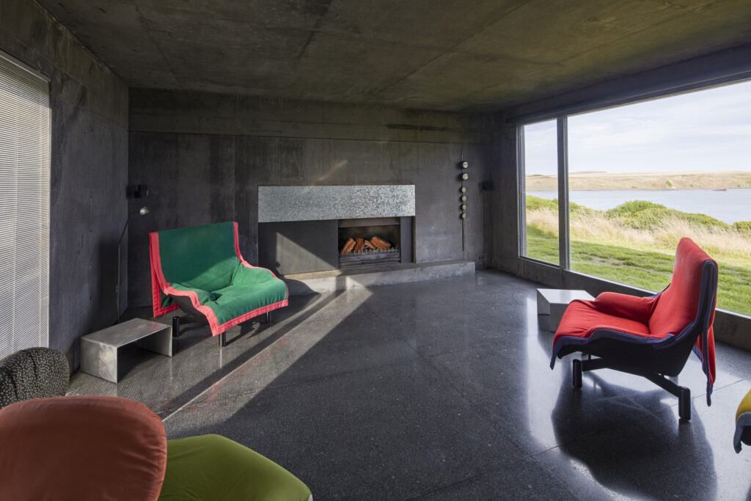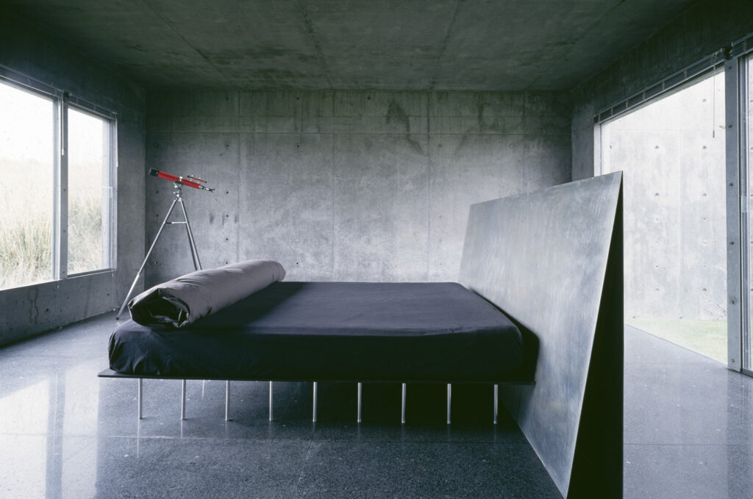Phillip Island House
Phillip Island, Australia
Project 1991 – 1992
Buried into the dunes, the house is visible from the beach as a low black line – the colour of the rocks with ragged tufts of dune grass above it.
It is completely hidden from the landward side. The objective was to maintain a low profile and to have an internal focus to the house.
The house is a long thin concrete box, black inside and outside, set along one edge of a large square courtyard contained by three metre high black concrete walls with dune berms ramped up to roof level on three sides.
The flat, lawned courtyard offers protection from the Bass Strait winds and traps the Australian winter sun. A small sunroom with a galvanised steel plate roof projects into the courtyard on the northern face; it is the only non-earth covered element in the building.
On the southern ocean elevation, windows are positioned within each room to act as picture frames to the views. Their proportions and locations are determined by internal considerations, relying on the scale of the wall to carry their ‘haphazard’ disposition.
