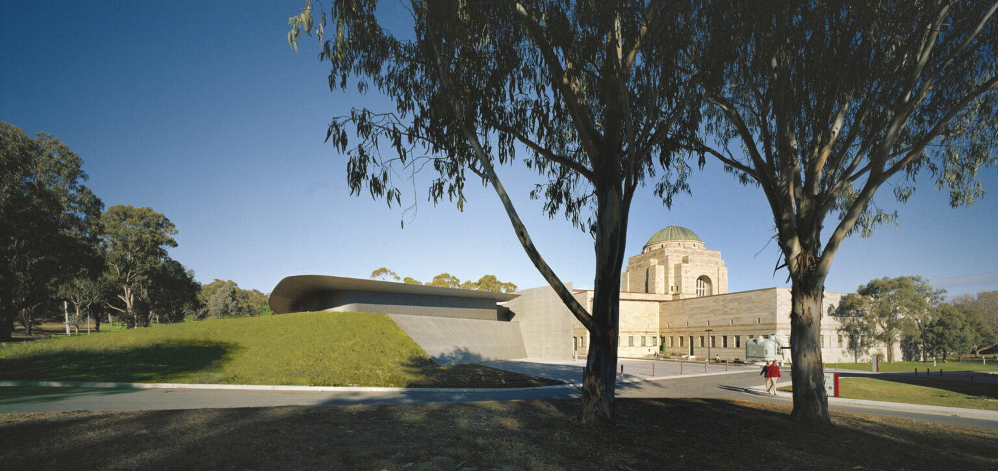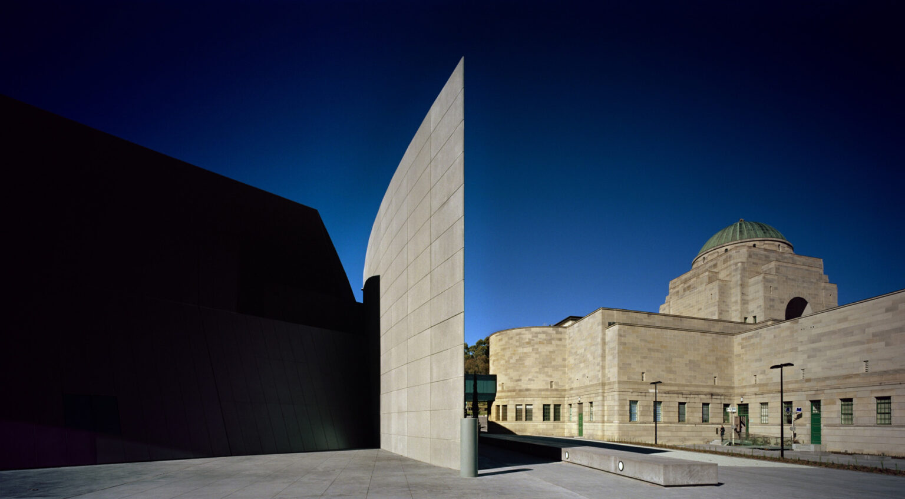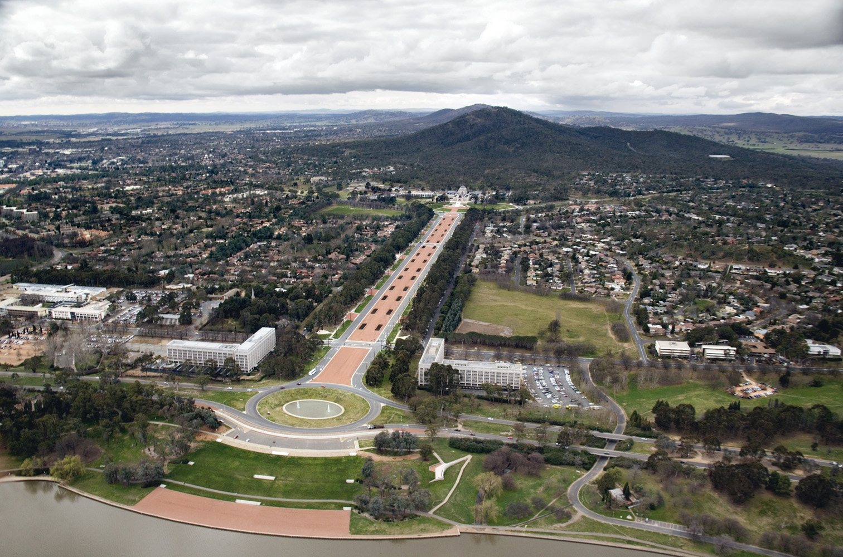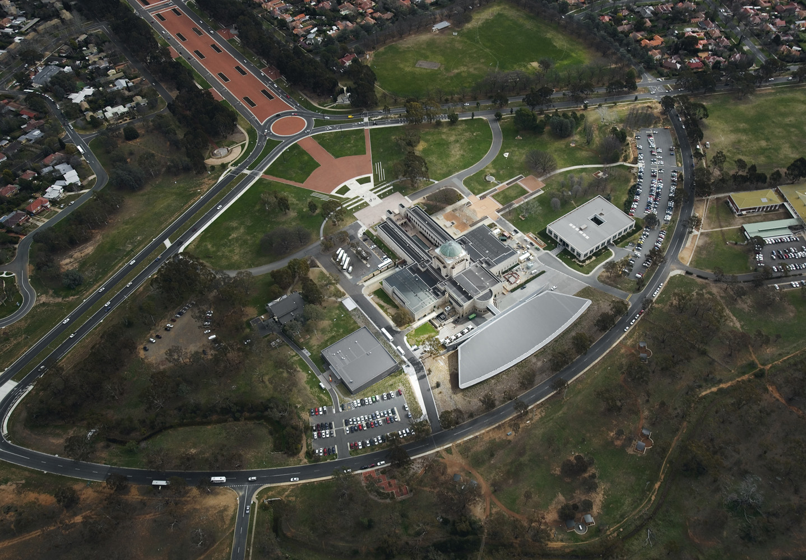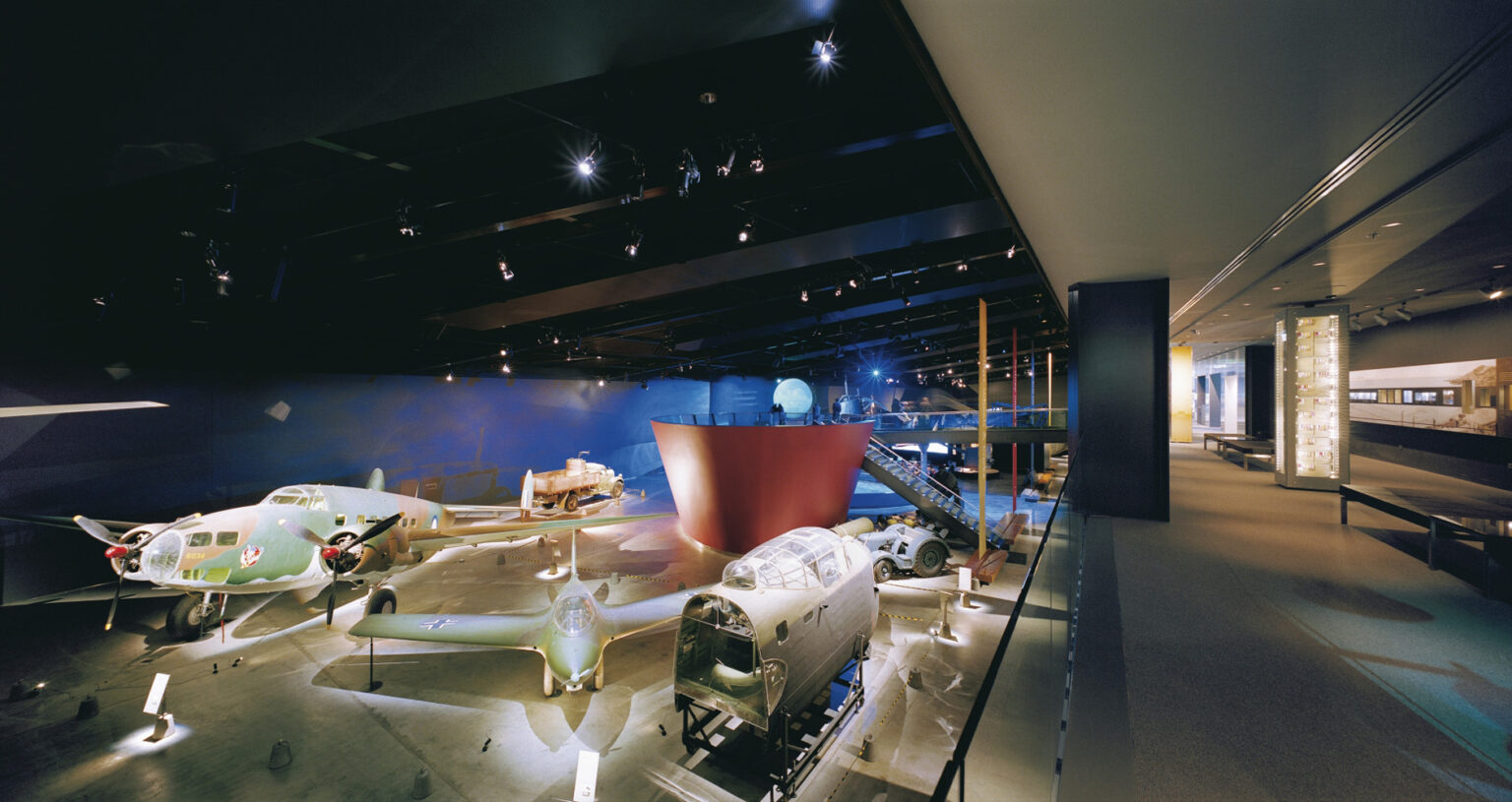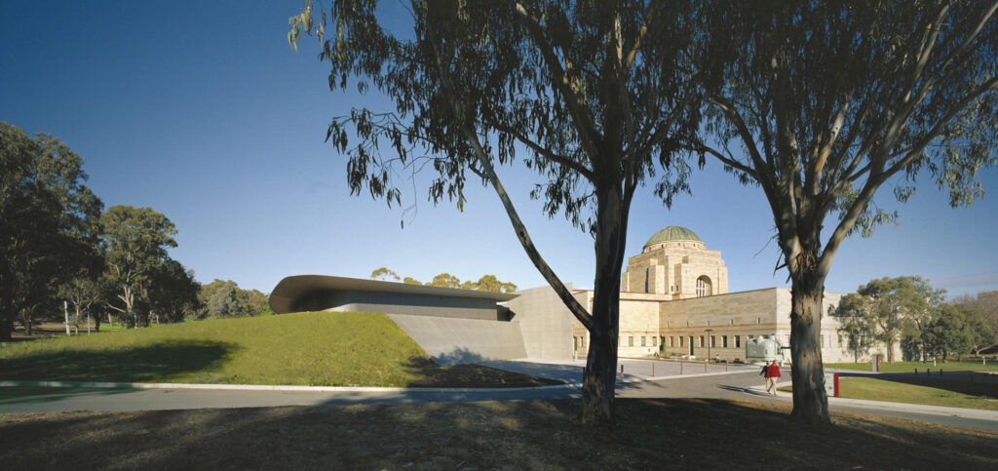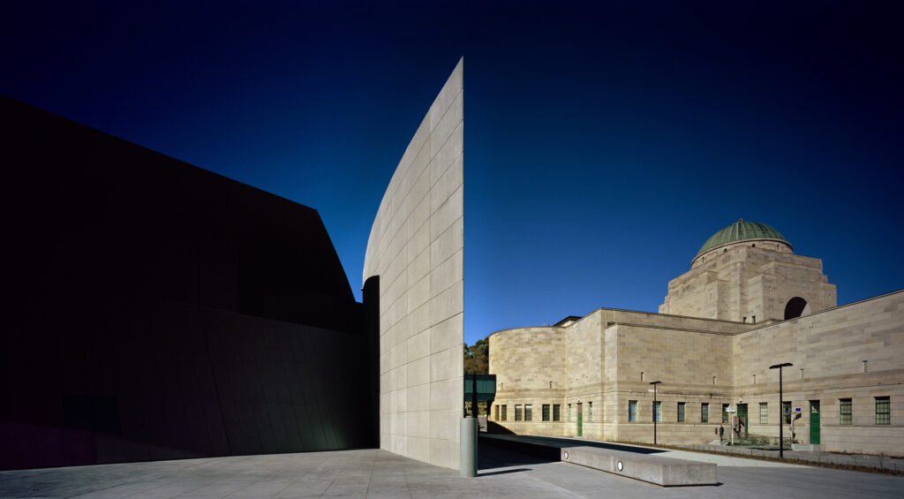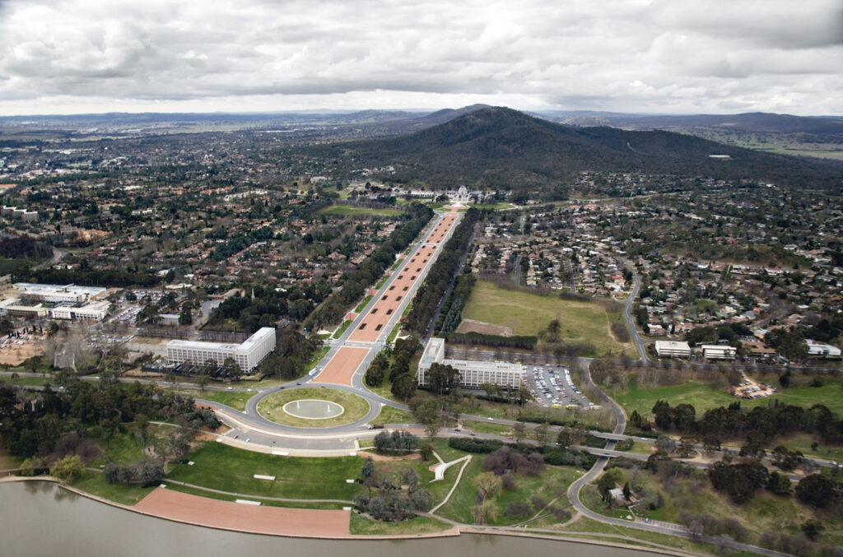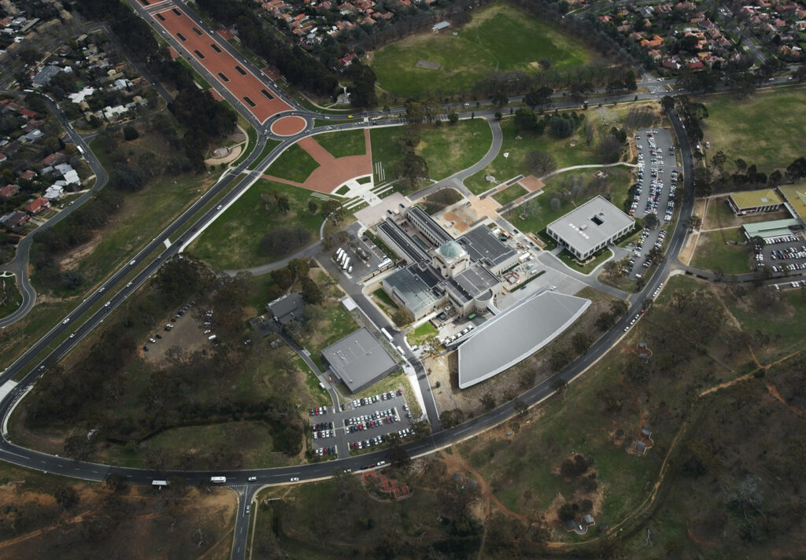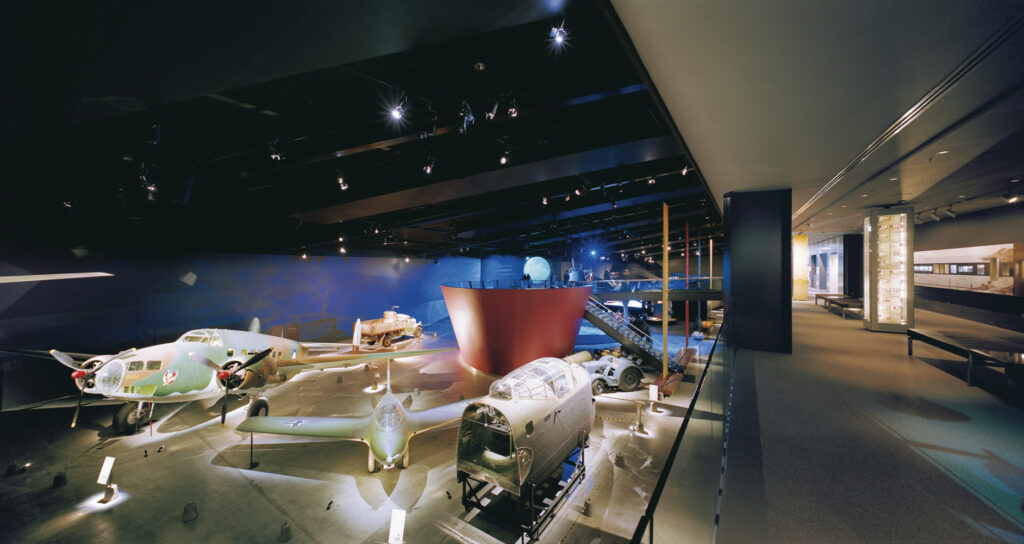Anzac Hall, Australian War Memorial
Canberra, Australia
Australian War Memorial
Project 1999 – 2001
A composition of three new buildings wraps around the back of the Australian War Memorial, each intentionally designed with deference to this significant cultural landmark.
The fan-shaped Anzac Hall comprises a long solid concrete wall that tapers dramatically to a thin edge at each end. Unencumbered and elemental, the dark thin curving roof cantilevers over the main body of the building, suggesting the wing of a military aircraft.
A glass and steel bridge connects the original building to the new one at first floor level. This leads the visitor to a mezzanine level from where the contents of the large exhibition hall below become visible. Also accommodated on this level are services, café and an exhibition space. From this point the visitor can take in the display arranged in the hall below.
2005 RAIA National Sir Zelman Cowen Award for the Most Outstanding Work of Public Architecture in Australia
2005 RAIA ACT Chapter – Canberra Medallion
