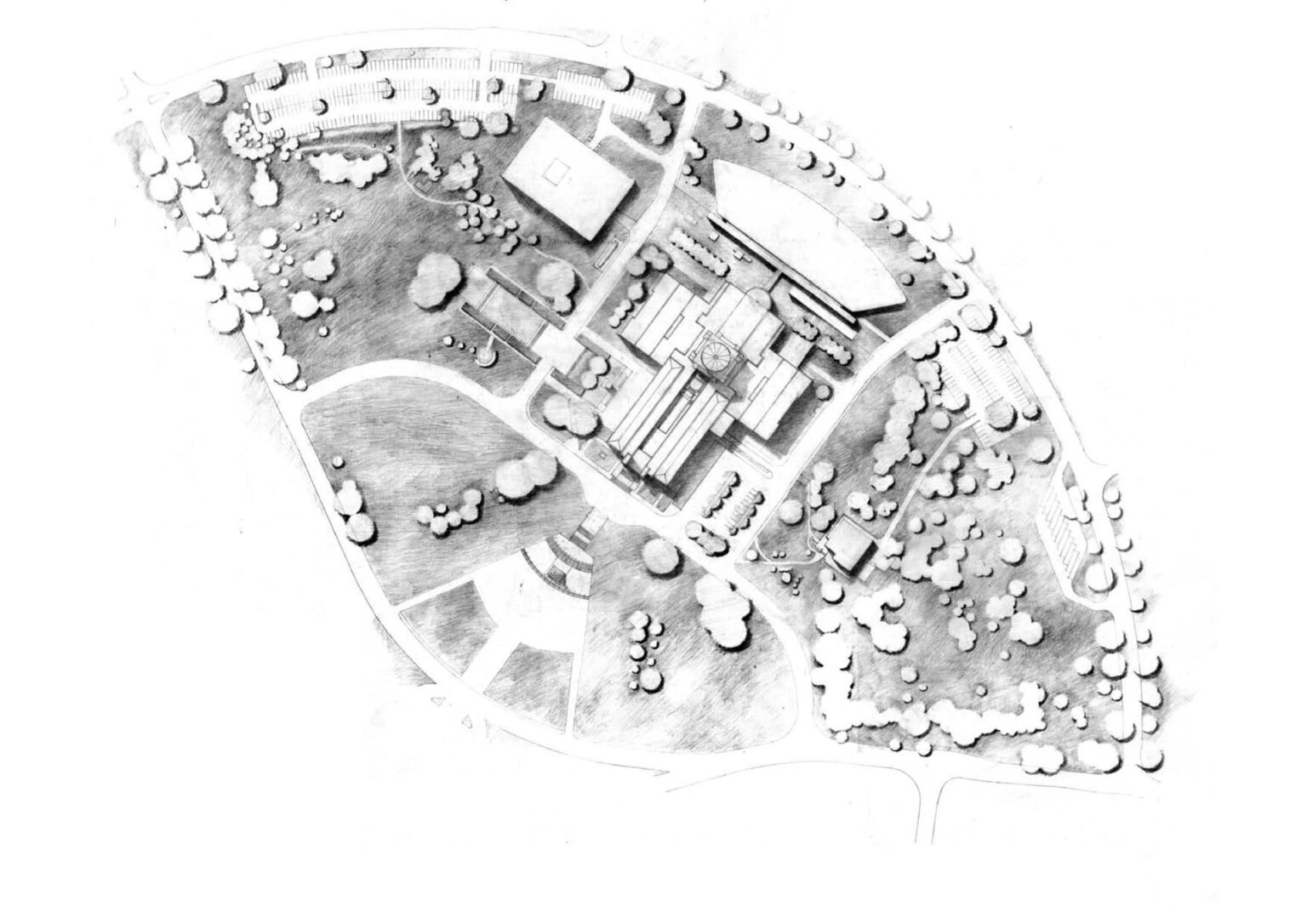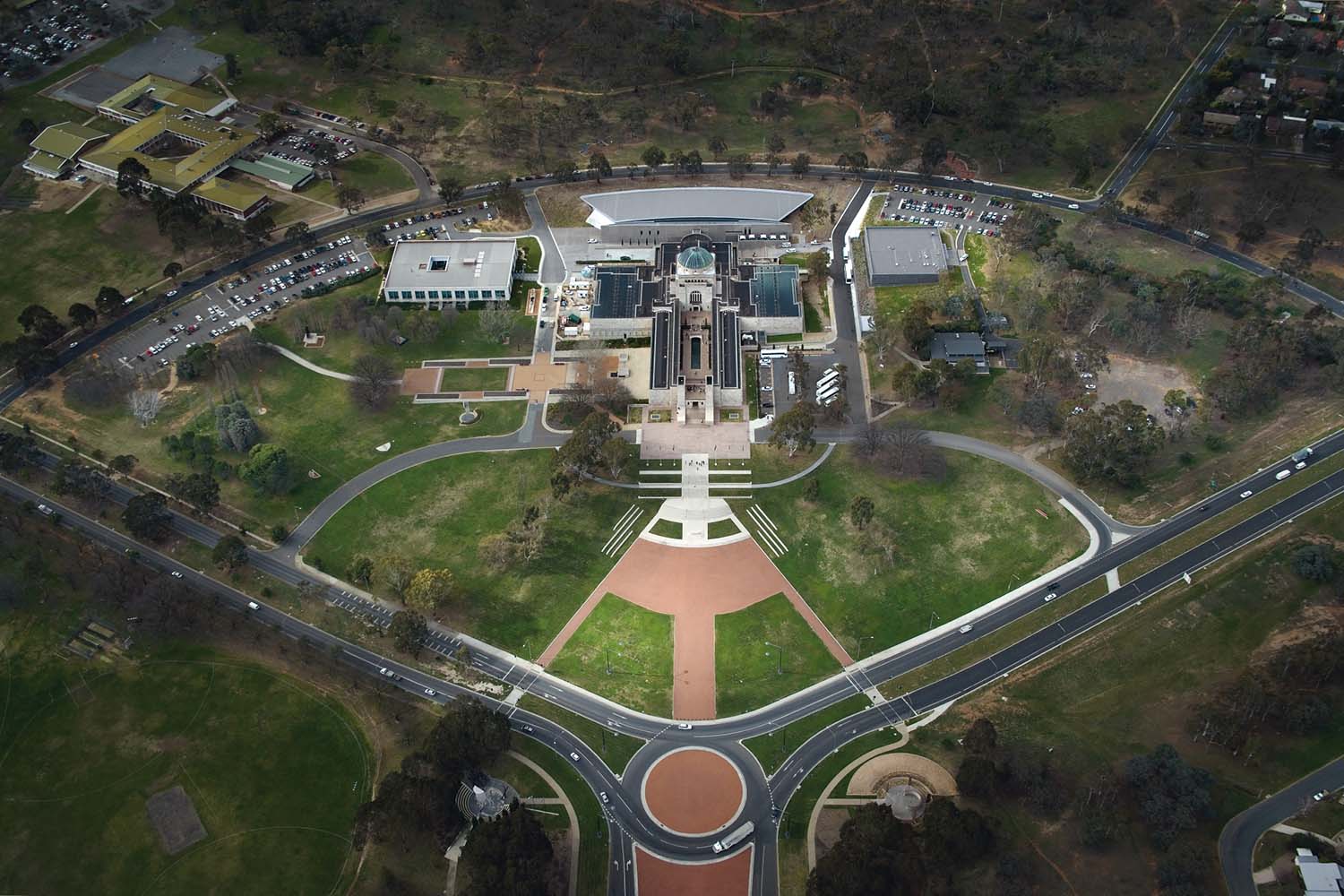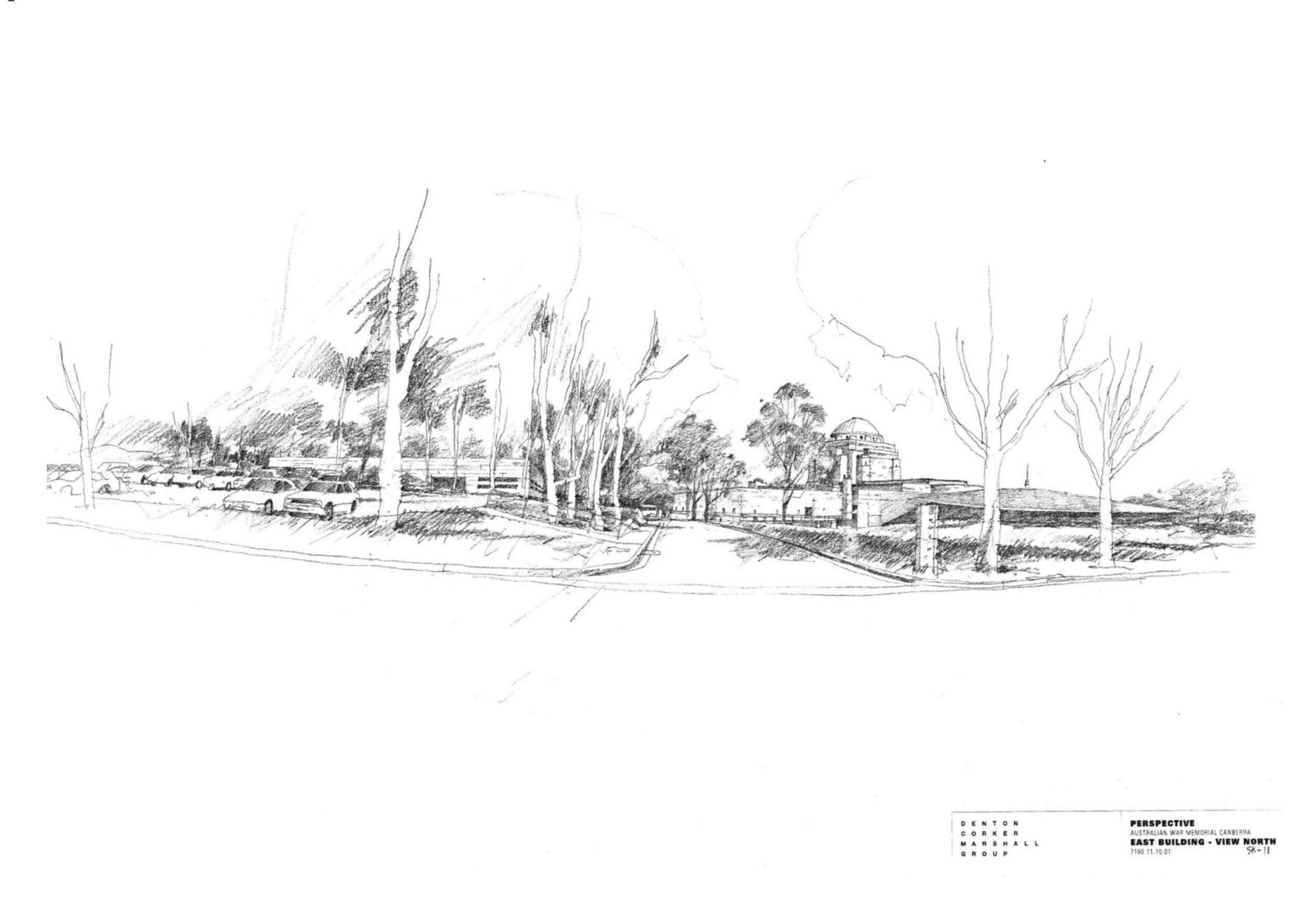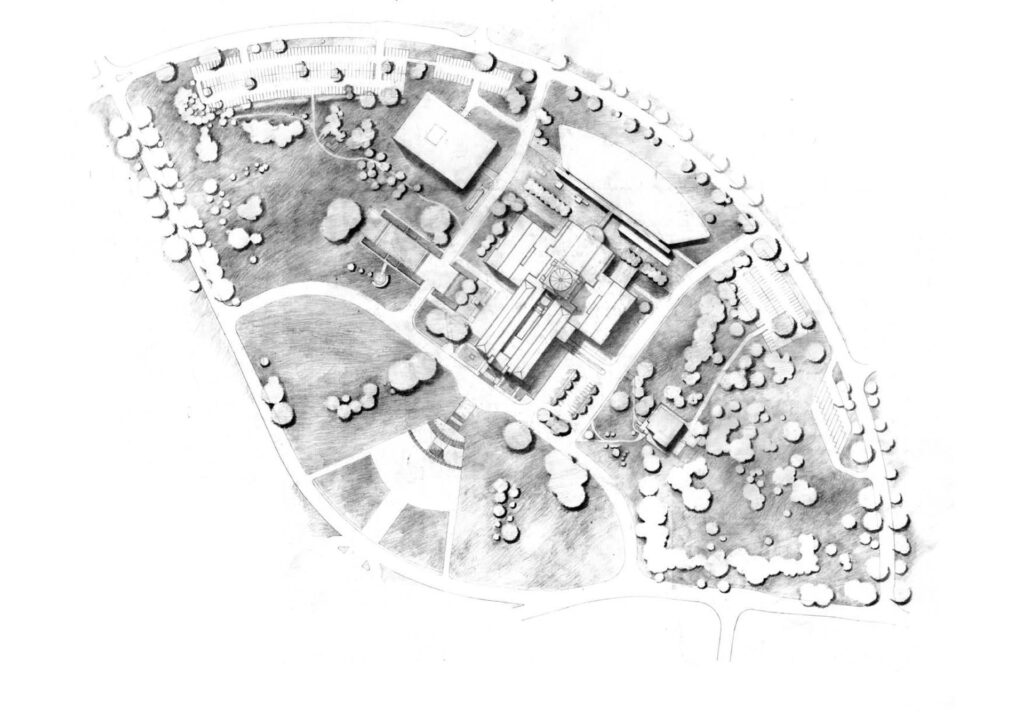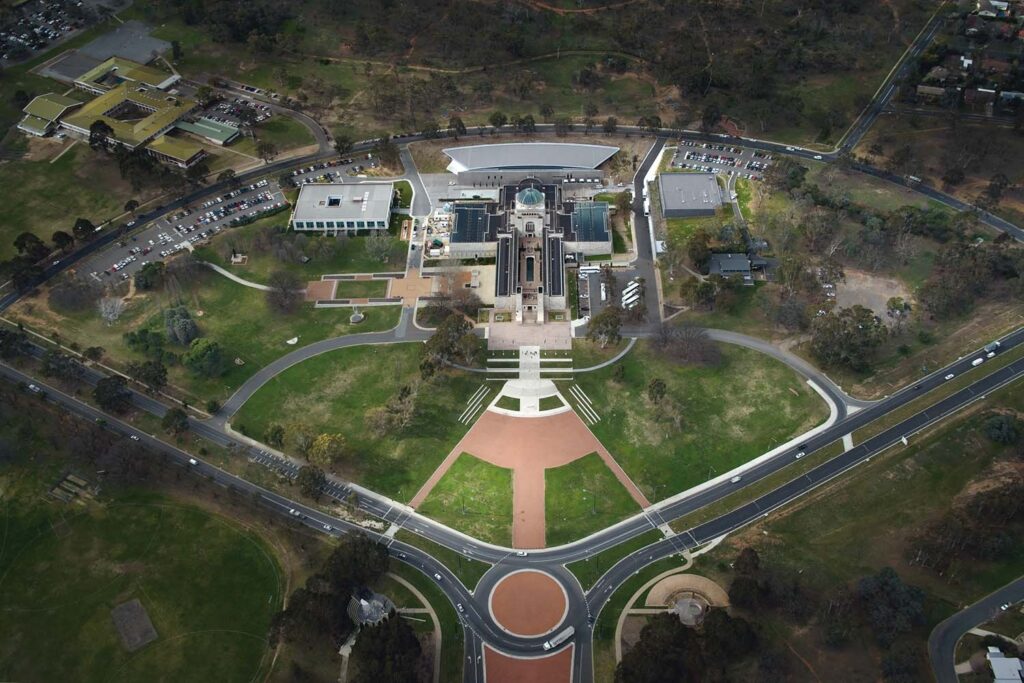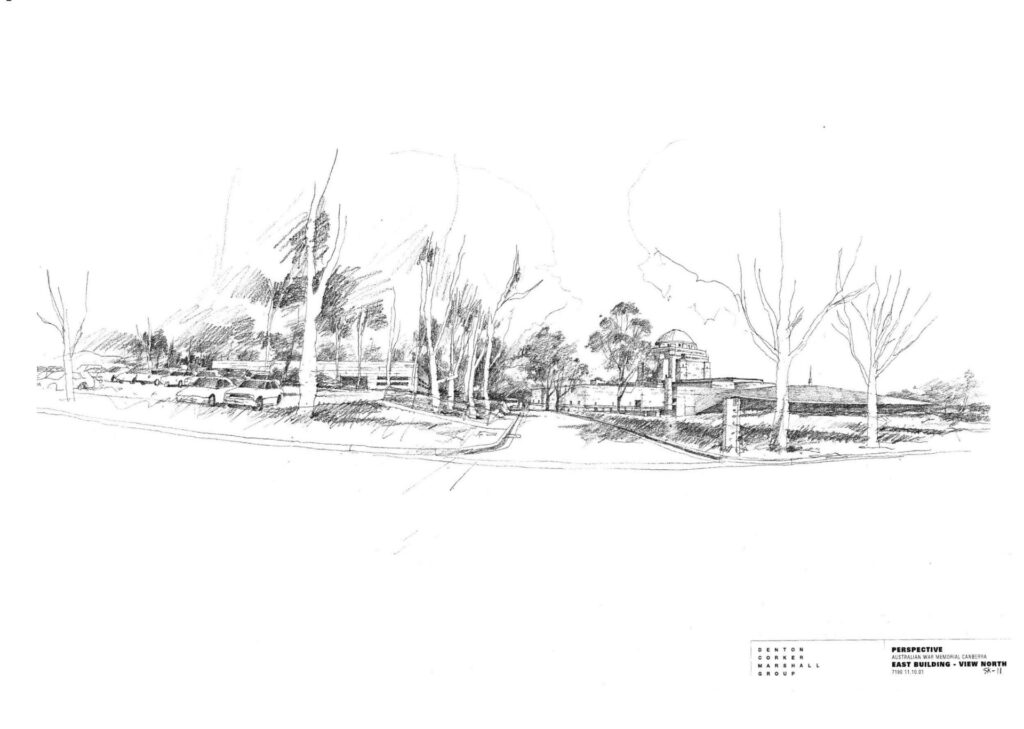Australian War Memorial Masterplan
Canberra, Australia
Australian War Memorial
Project 2011
A masterplan for the development of the Australian War Memorial to allow for the siting of a series of new buildings within the highly sensitive war memorial precinct, centred on the land axis at the end of Anzac Parade in Canberra.
The masterplan proposed a composition of three new buildings wrapping around the back of the Australian War Memorial, each intently designed with deference to the existing landmark. Over a 26 year period, the buildings, along with other studies, were progressively realised by Denton Corker Marshall.
The first was the Administration Building. The rectangular plan form of the building contains a central courtyard on two levels with a half-basement. The fan-shaped Anzac Hall comprises a long solid concrete wall that tapers dramatically to a thin edge at each end and the C.E.W. Bean Building, housing archive and research facilities, is a concrete block monolith bedded into the landscape behind an existing stone embankment.
