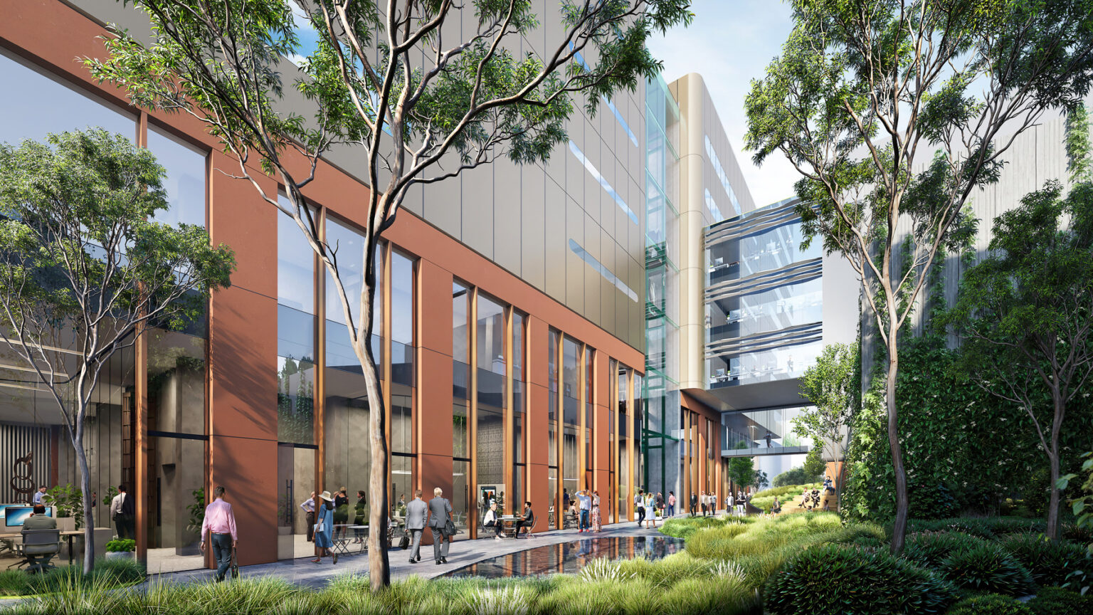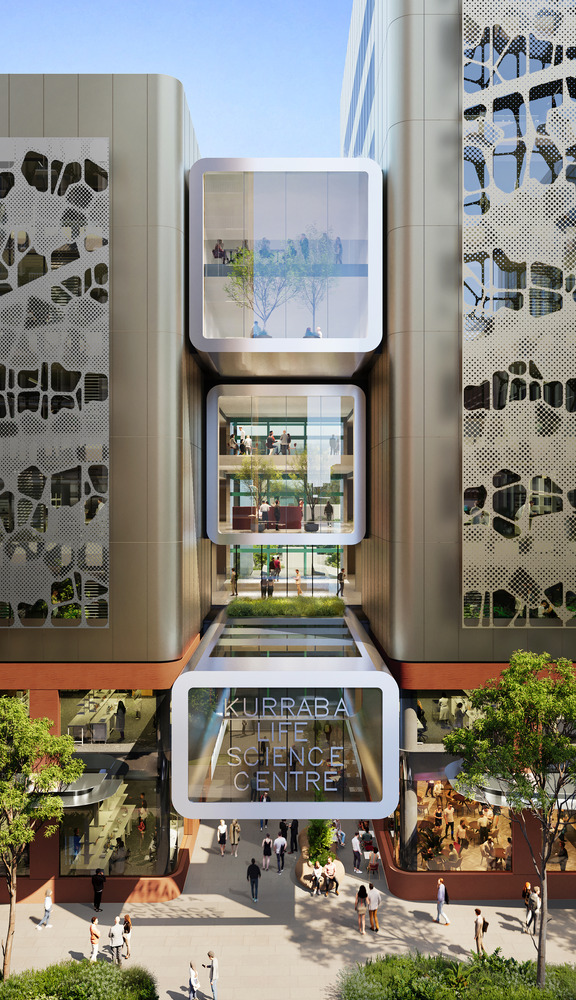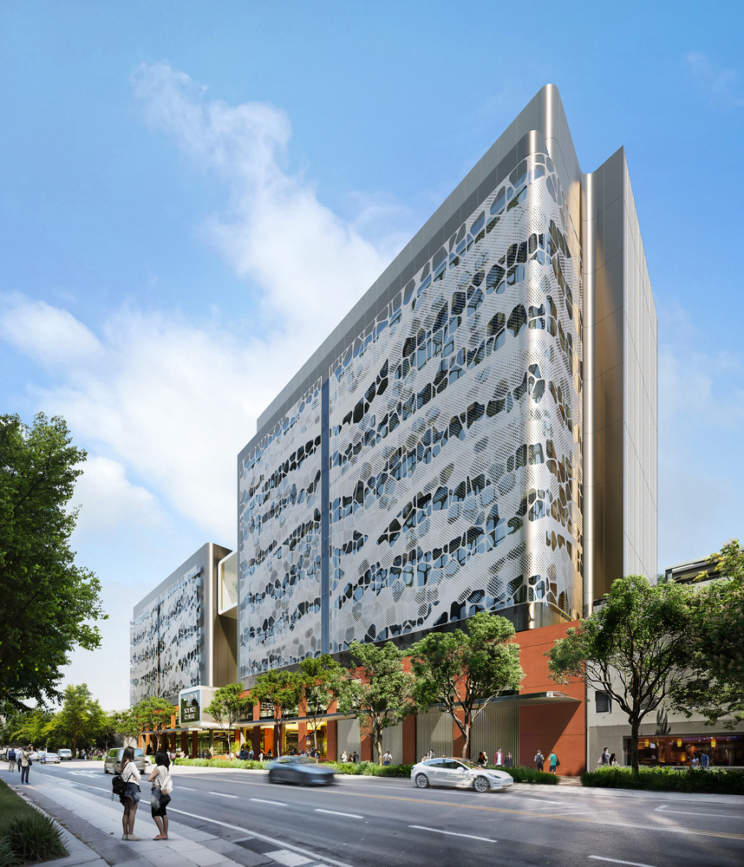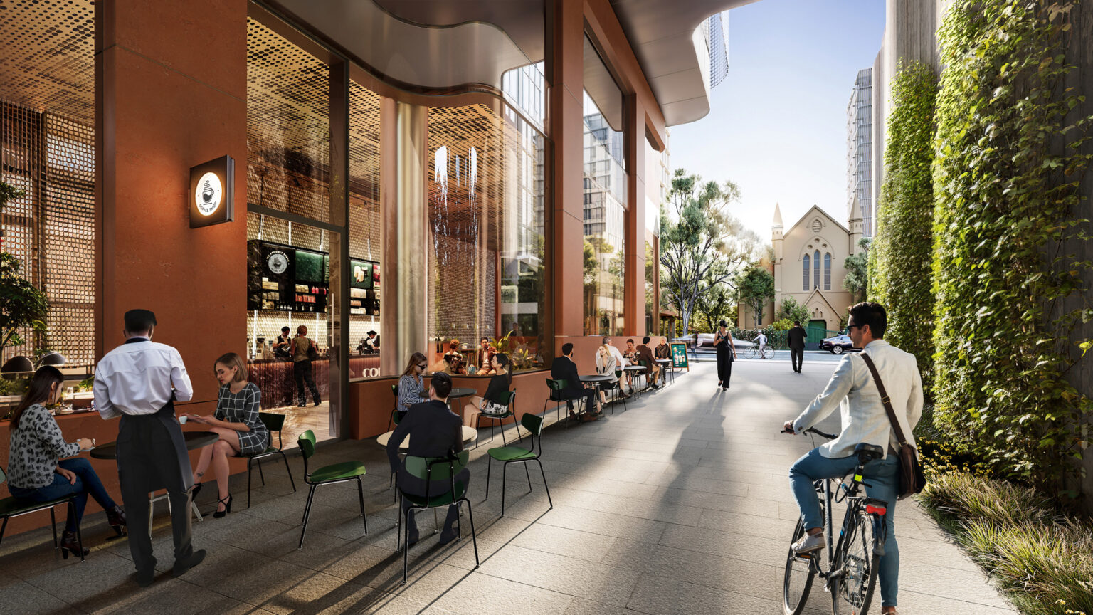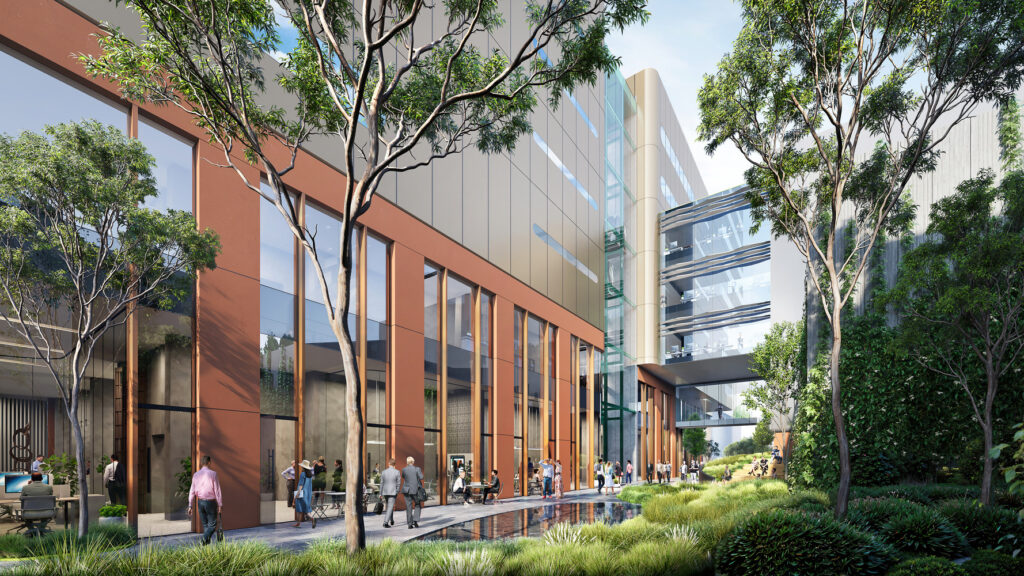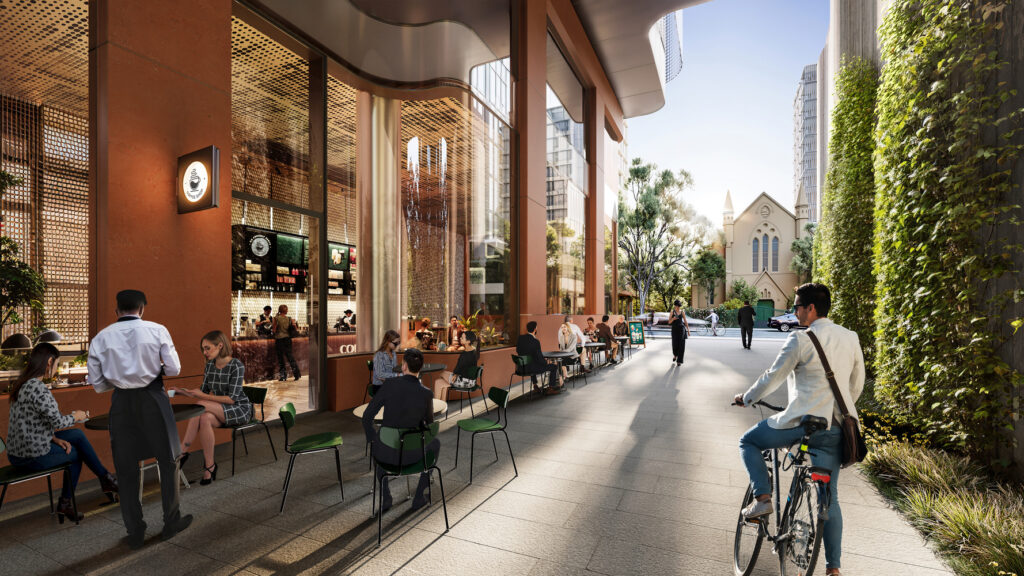Botany Road Life Sciences Development
New South Wales, Australia
Kurraba Group Pty Ltd
Project 2024
An innovative design for labs-to-rent, a new topology providing laboratory ready commercial space for the bio-tech research market. It included a fully serviced space for small start-ups along with highly flexible space for tenants of all sizes.
The design provides the highest level of efficiency with single, tenant floors having efficiencies of 90% and multi-tenant floors 85 – 88% housed within 27,180m2 GFA.
The 5, 7 and 11-storey wings provide flexible contemporary research environments with central hubs providing social spaces with biophilic design, while a structural grid of 10.2 x 6.8 metres accommodates a 3.4 metre lab module.
The project creates a generous, vibrant, muti-connected public realm with laneways and gardens totalling 26% of the site area.
The scheme was prepared in a shortlisted Design Excellence Competition.
In association with L2D.
