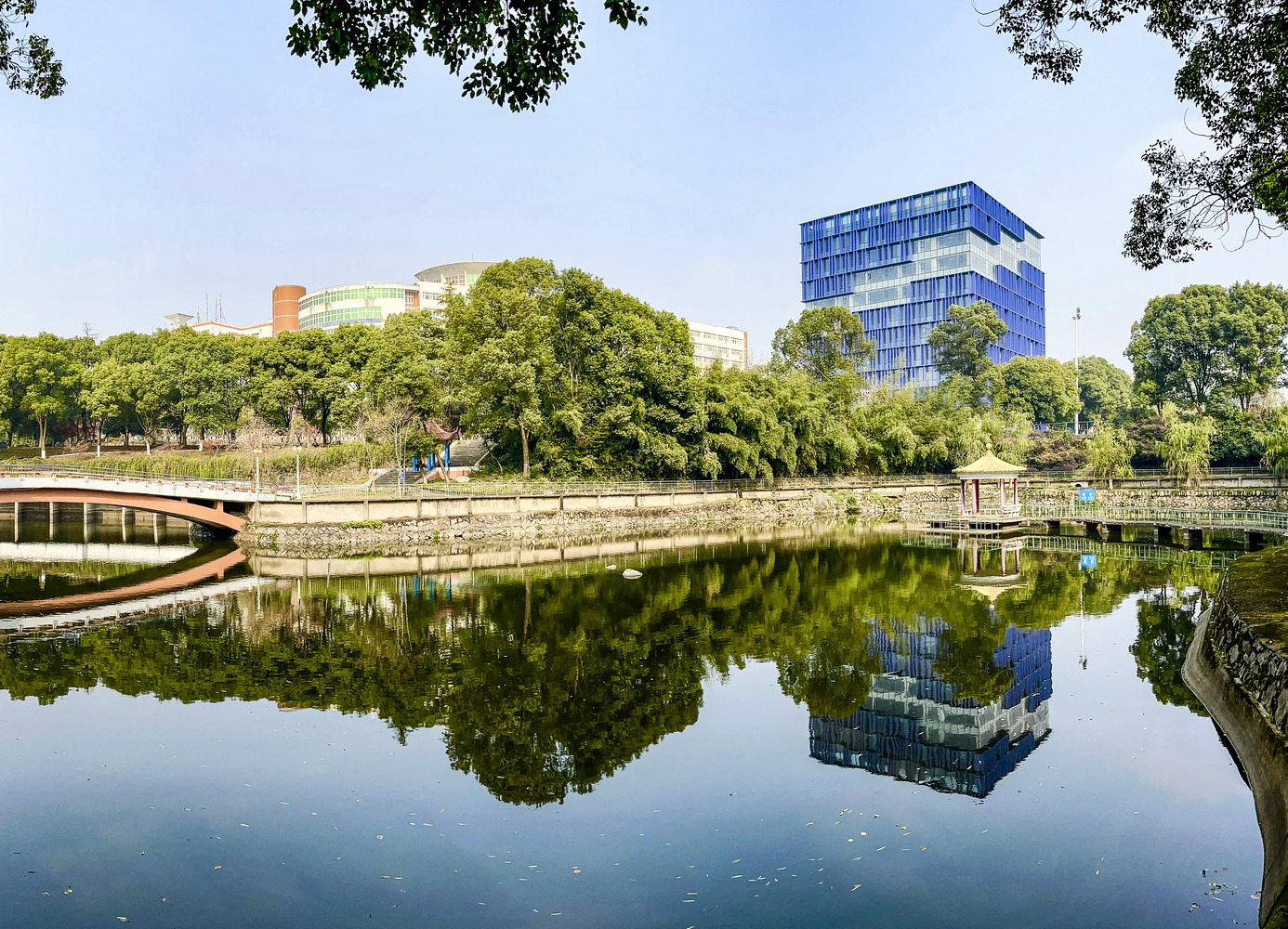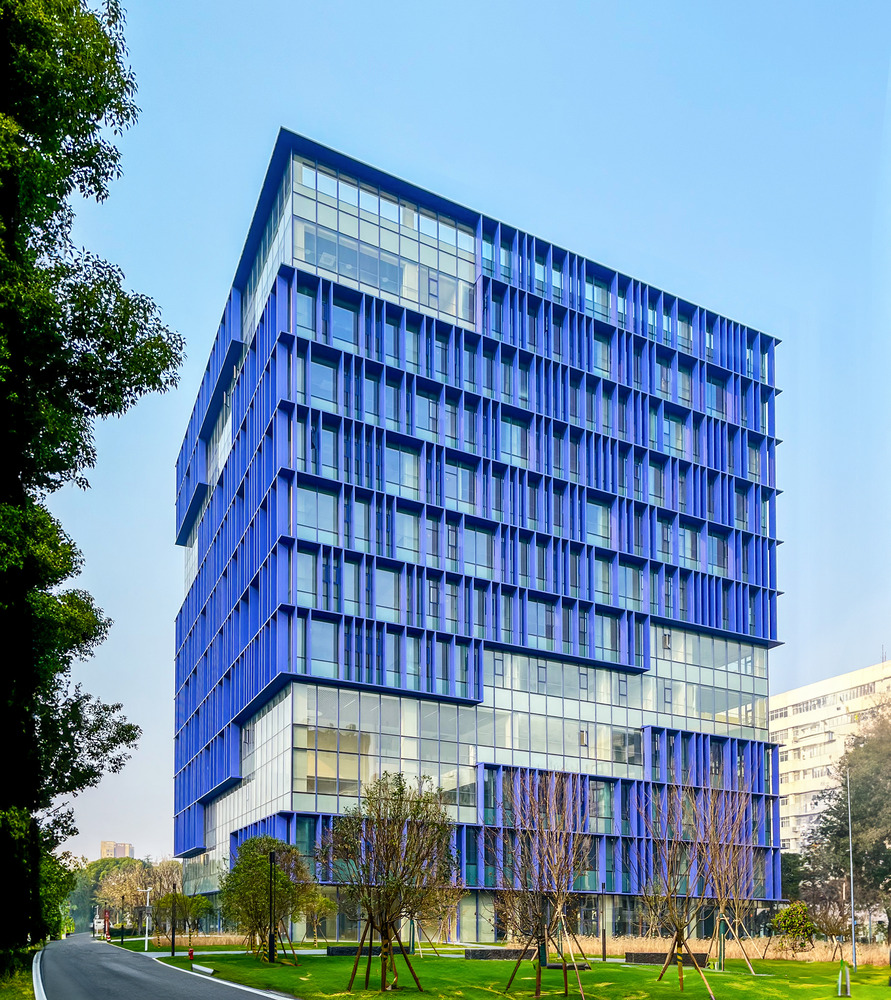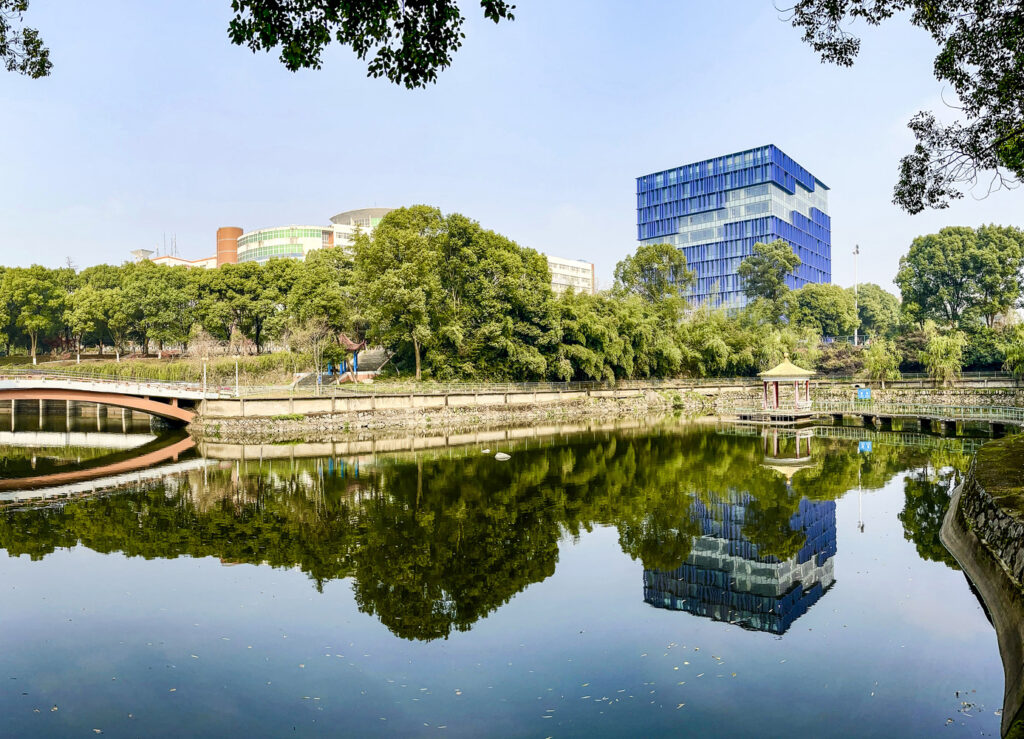Jiujiang University Engineering Labs
Shanghai, China
Jiujiang University
Project 2021 – 2024
This significant new building sits on a raised platform that creates a unifying landscaped plaza with a variety of entry levels to the surrounding buildings. Engineering Laboratories (13,000m2) are spread across 11 storeys with faculty administration offices and a retail component activating the ground floor.
A prominent spiral stair connects the building floors and creates a compelling informal common space in the form of a series of amphitheatres. This feature is articulated on the façade, creating a unique and individual architectural expression. External shade fins and solid panels are used to manage solar exposure and optimise daylighting into the internal spaces, creating shade, glare control and orchestrated views to the campus.


