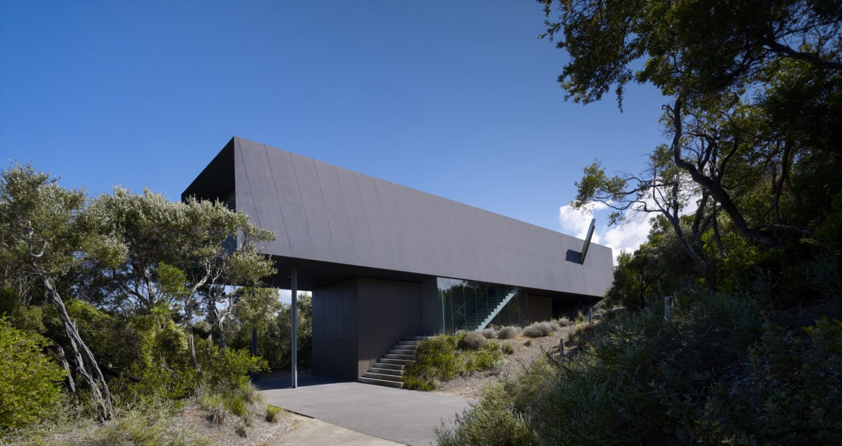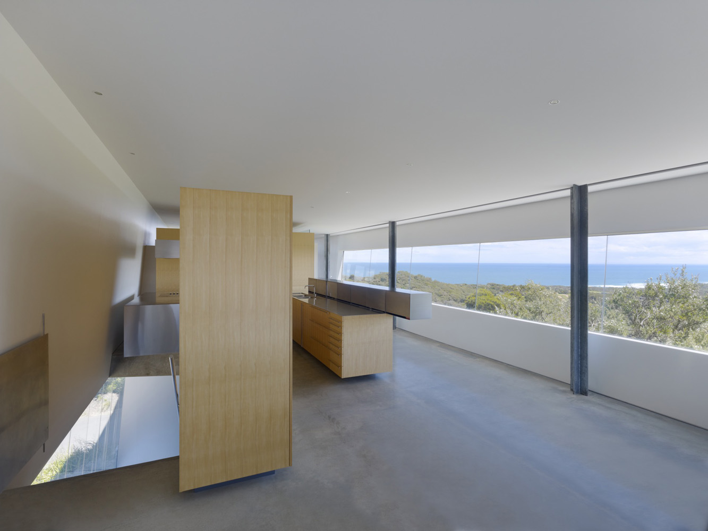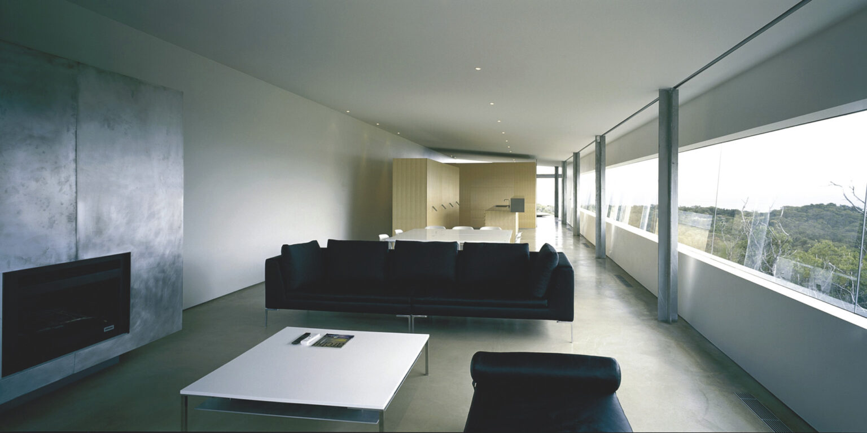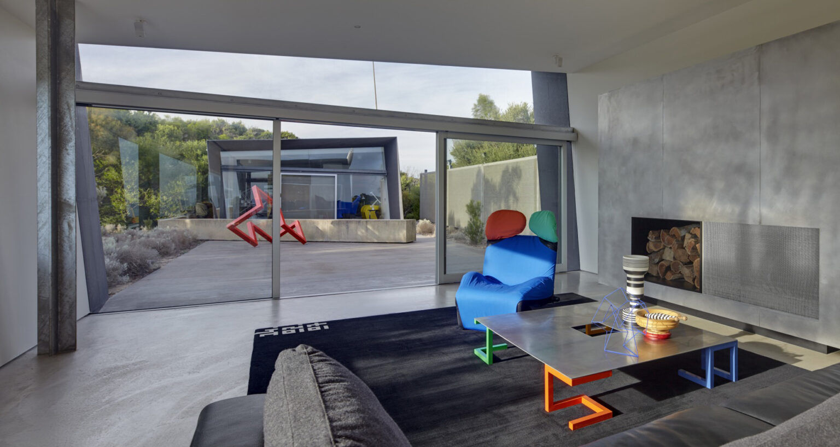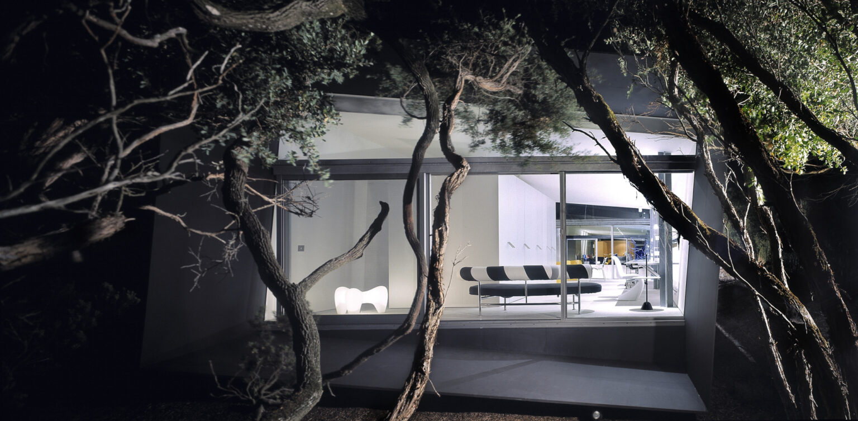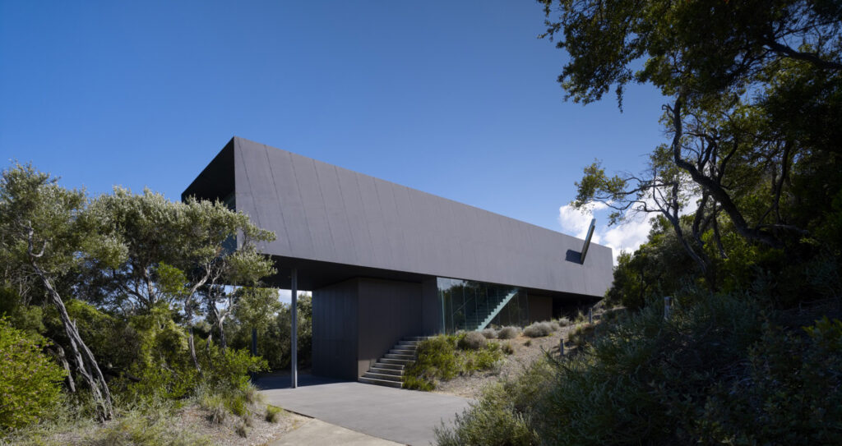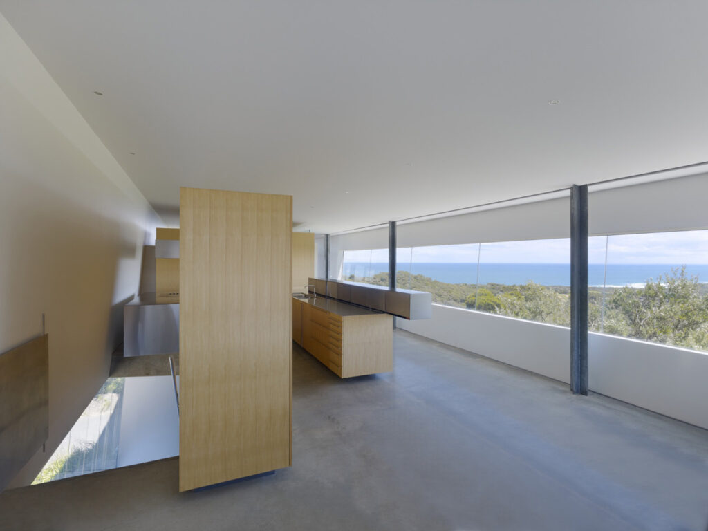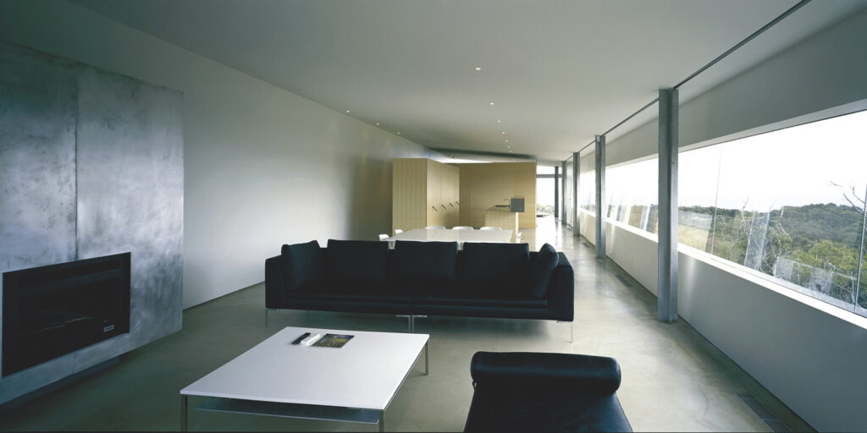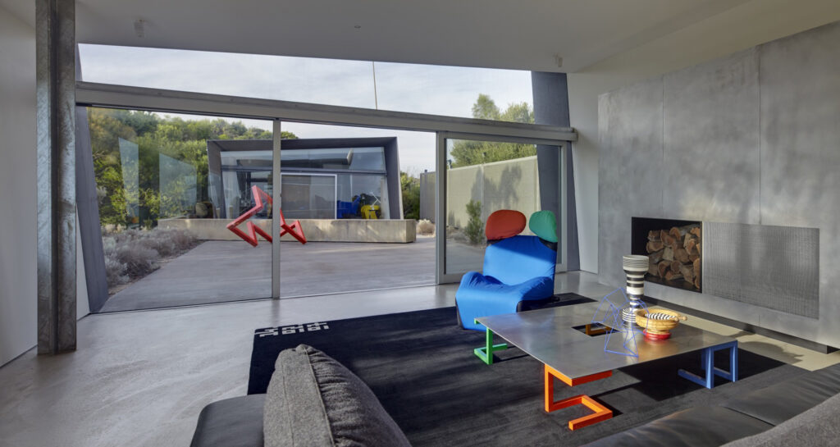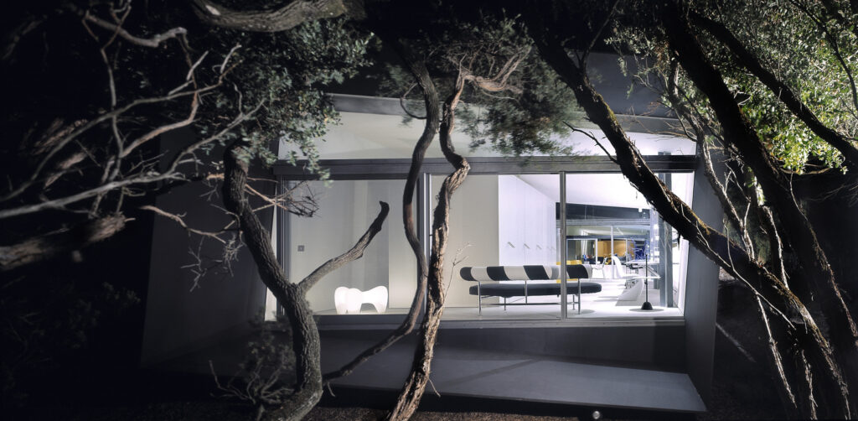Cape Schanck House
Cape Schanck, Australia
Project 1997 – 1999
Poised high on a steep windswept site in the middle of a golf course, the house comprises two boxes, one sitting delicately atop the other, pushing the second level above the dense cover of native tea trees
Its sleek orthogonal form is very clear and simple, but there is something odd about it. The box tube is twisted in section, the cladding raked to accentuate the cantilever; the lower windows are cranked and the chimney emerges from the wall on the diagonal. Sculptural qualities disengage it from conventional ideas of domestic scale and materiality.
Entry is beneath the belly of the upper box via a glass-encased concrete stair. Steel cruciform columns are set into its volume against white walls and concrete floor. Freestanding maple timber veneer cubes installed within contain discrete living, eating and sleeping zones, and break the length of the rectangular body.
Across the north-facing courtyard, the studio is separated from the main house by a long concrete bench set at an oblique angle.
2000 RAIA National Award for Most Outstanding Residential Architecture
2000 RAIA (VIC) Merit Award (Residential – New)
