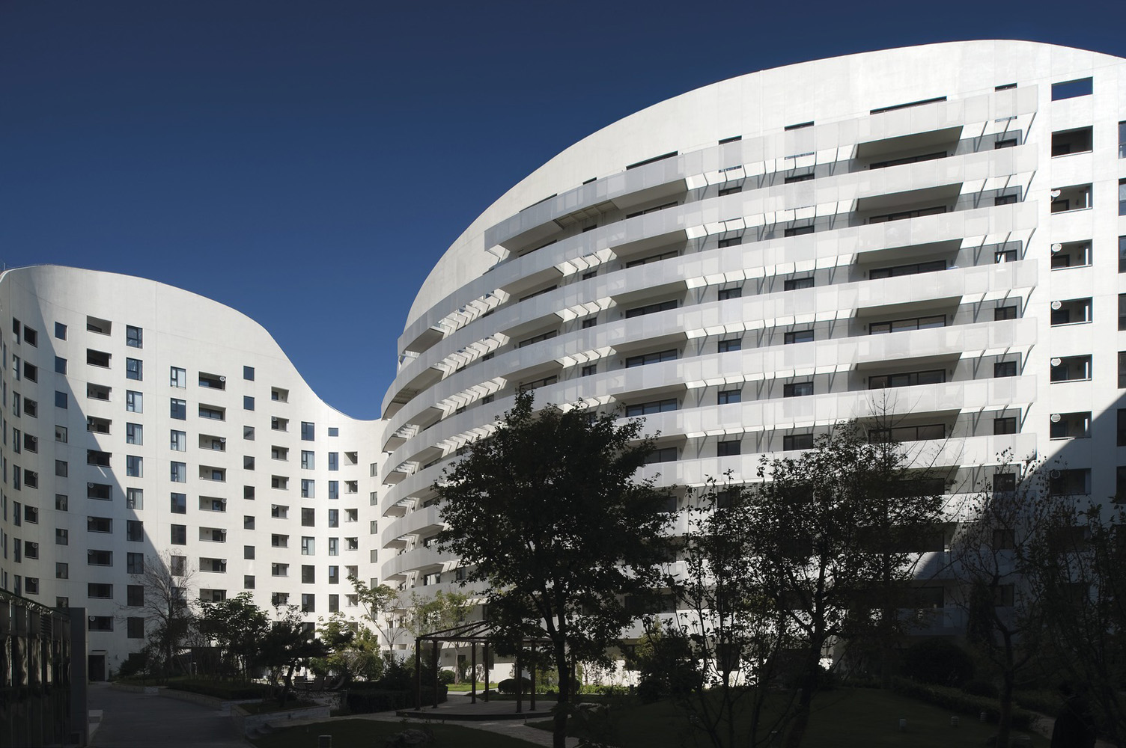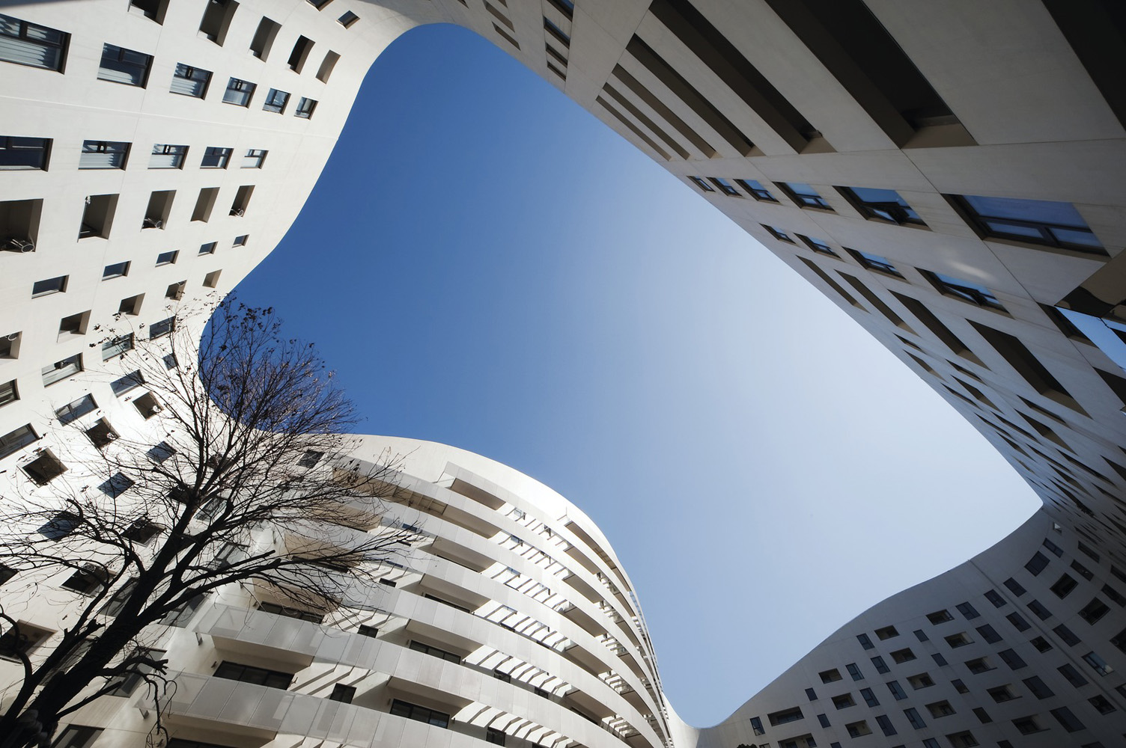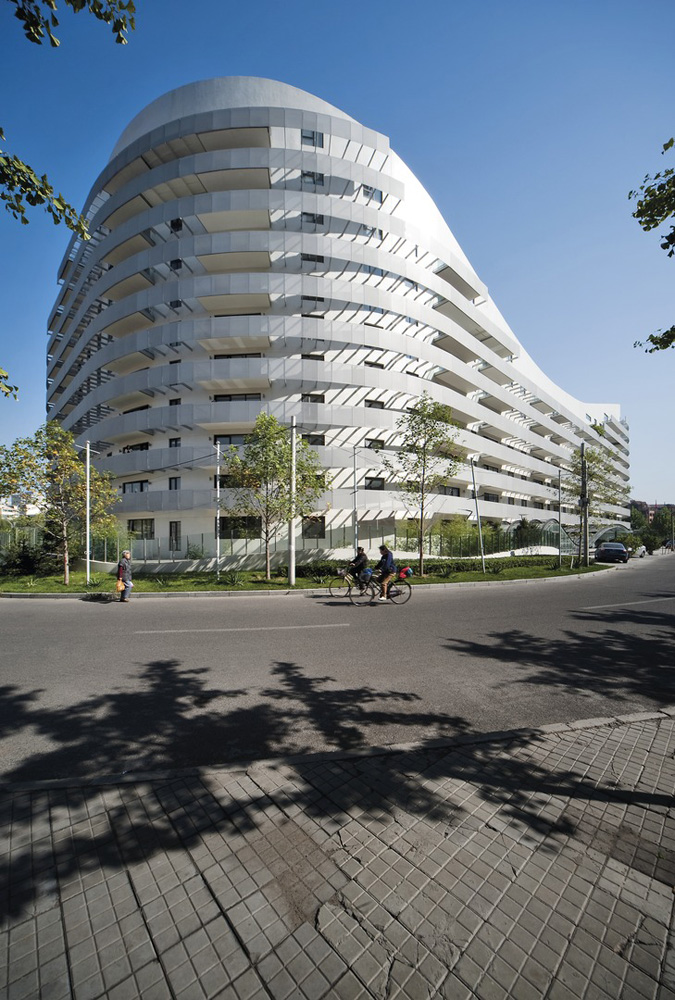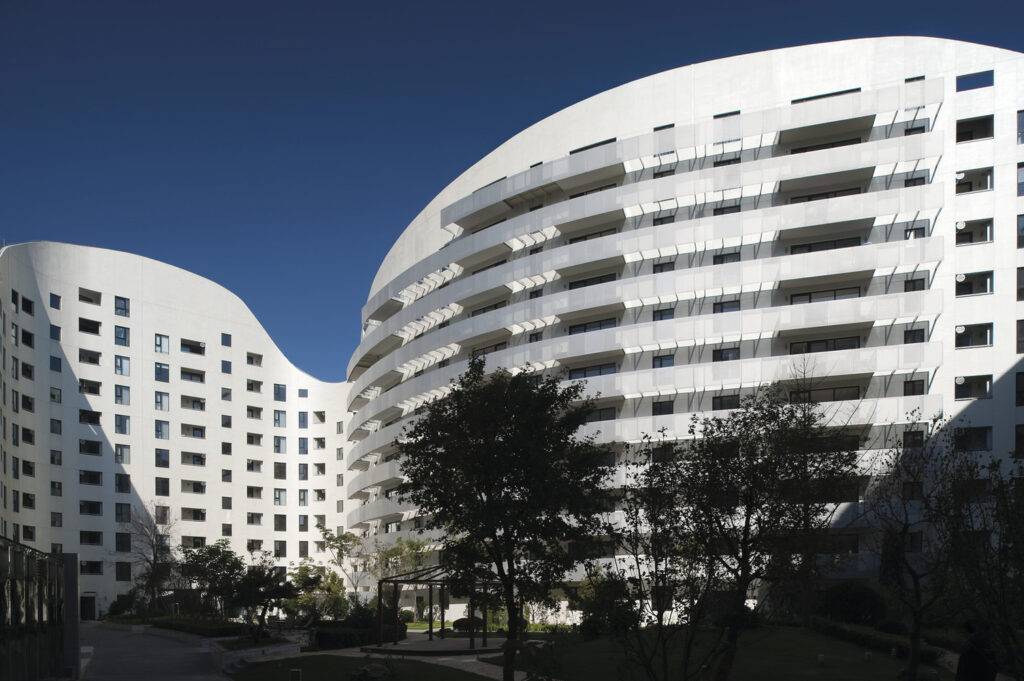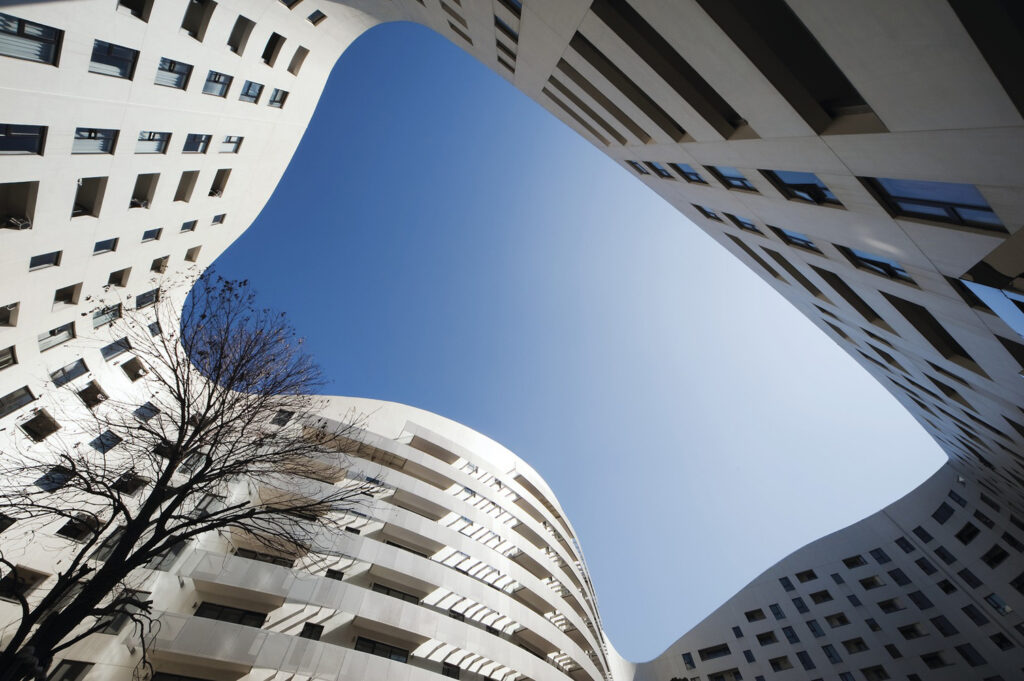Victoria Gardens
Beijing, China
Zheng Xu Property Development
Project 2002 – 2008
The site of the Victoria Gardens development is particularly constrained, irregular in shape with a high plot ratio, and governed by stringent solar access requirements for both the apartment towers and the kindergarten bordering the northern edge.
With a reputation for solving complex design problems on every scale, Denton Corker Marshall was invited by the client to rework layouts by a local architect to produce a new architectural concept and expression within the development approval parameters.
The sculptural response is inspired directly by the site’s constraints and retains the high yield necessary for commerciality. A sinuous form in the figurative wave-like building, the building’s shifting height follows the solar access controls meticulously, with the wave form wrapped in perforated metal balcony ribbons.
Ranging in height from six to 12 levels, the complex incorporates 246 apartments, two levels of underground car parking, recreation club and retail space at ground level.
