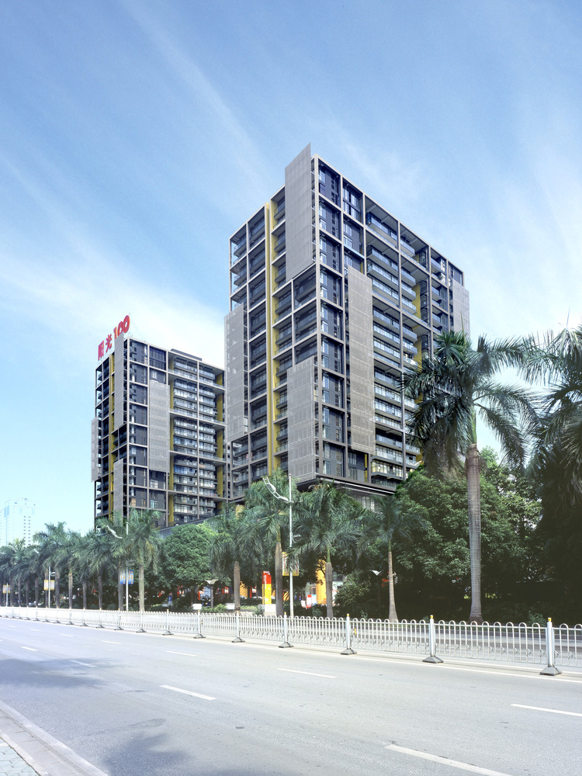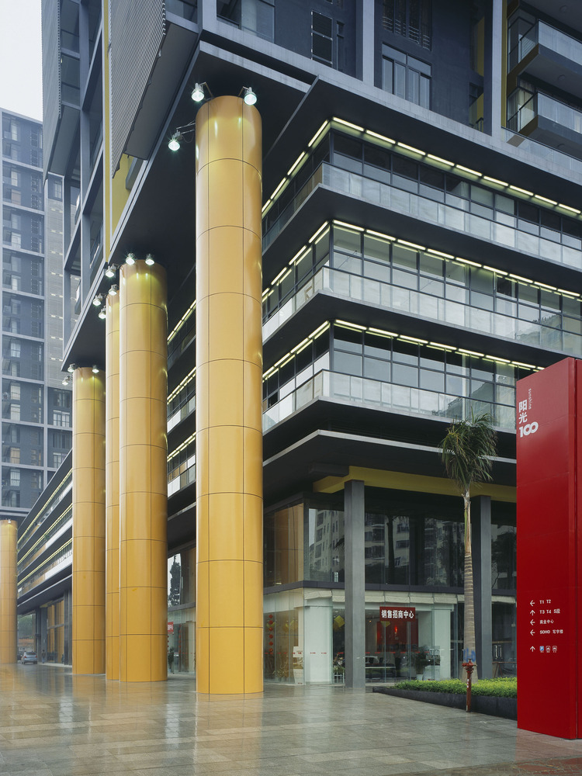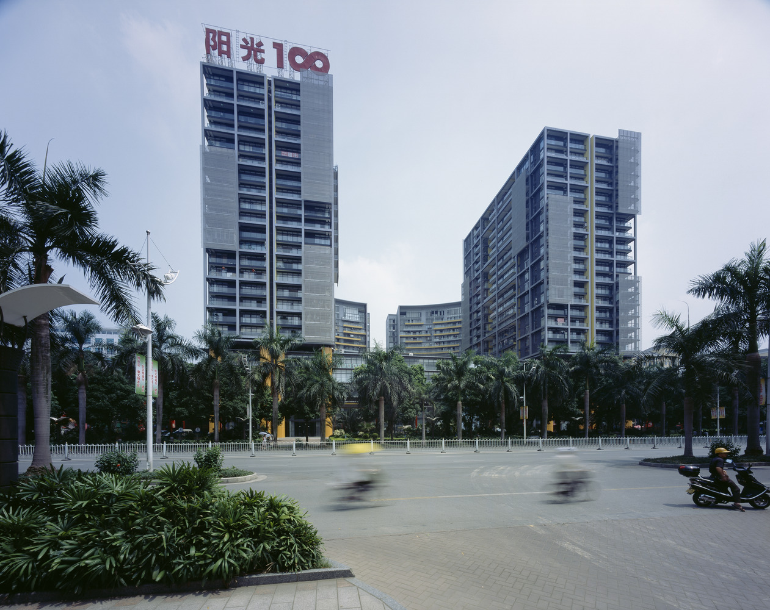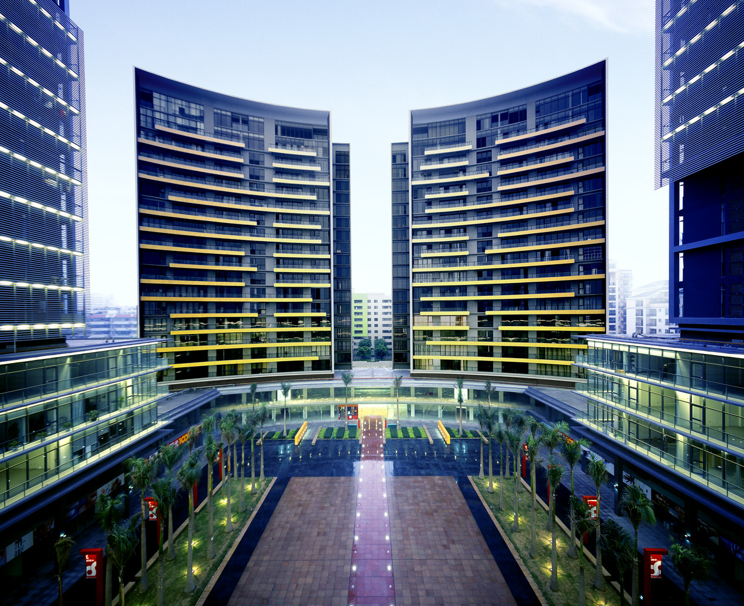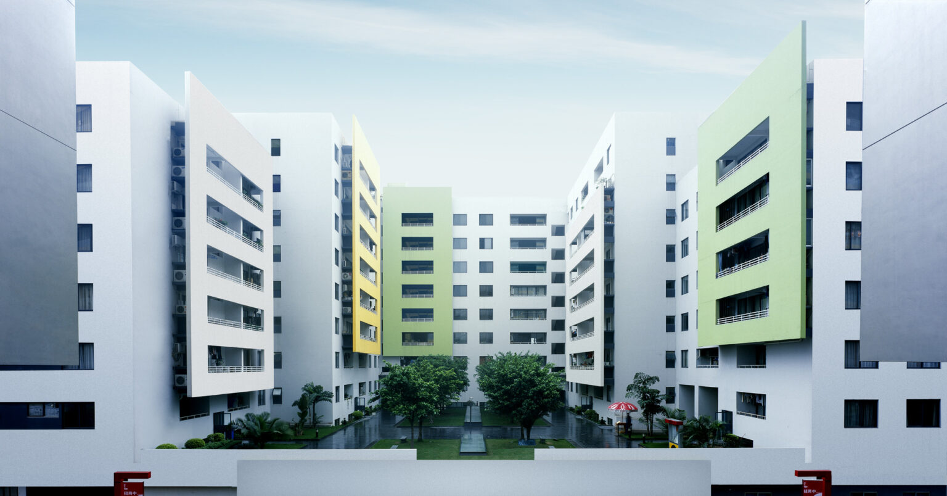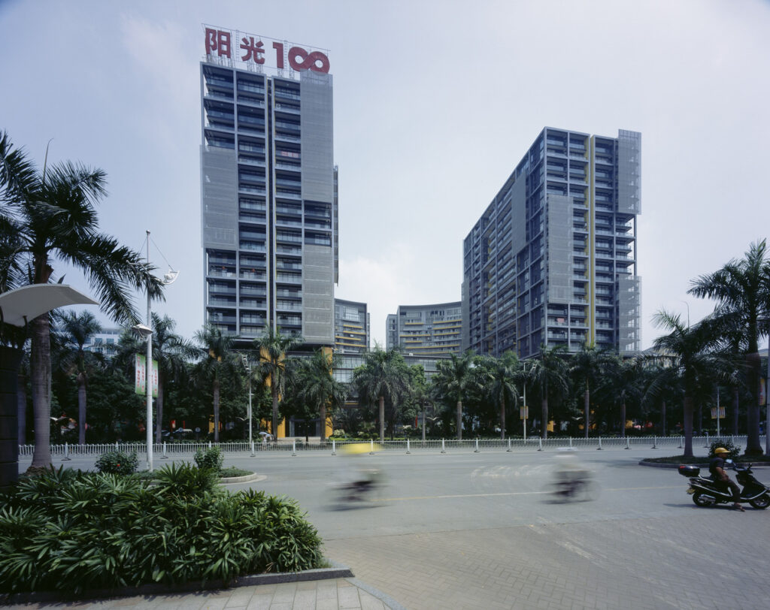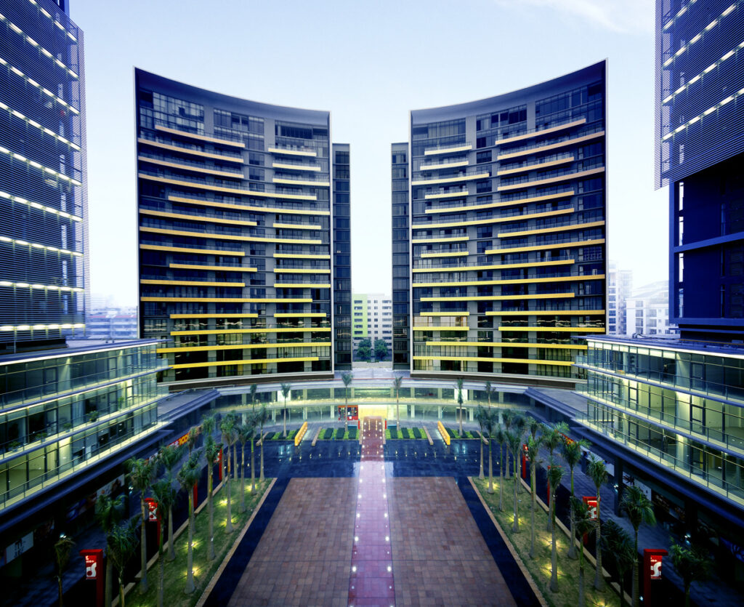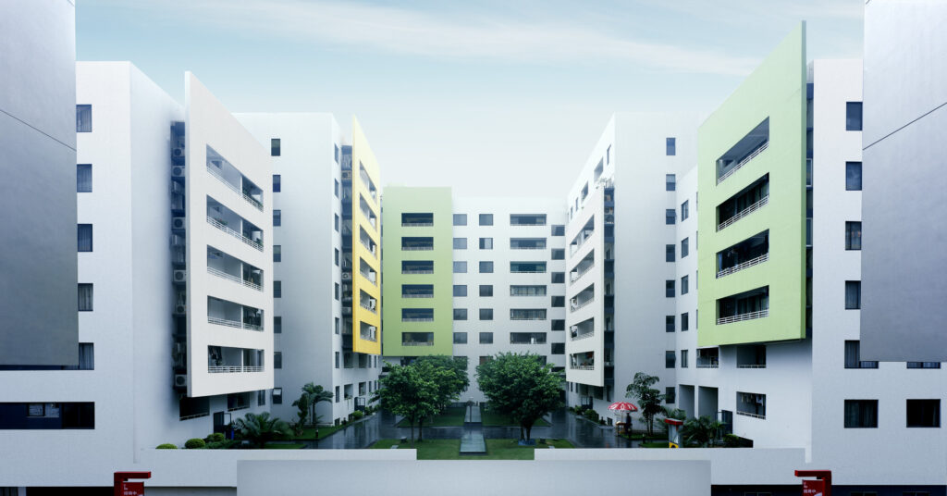Euro City Plaza
Nanning, China
Beijing YinXin GuangHua Real Estate Development
Project 2001 – 2007
A large urban renewal initiative located on the principal boulevard of Nanning. The development comprises 210,000m² of residential, retail, commercial, hotel and recreational facilities.
The basic structure of the site is formed by three main axes, which break the development into three clusters:
Stage one: low scale slab blocks arranged around an elevated concourse to the north;
Stage two: retail and SOHO podium enclosing a central plaza with four towers to the west; and
Stage three: retail and SOHO podium with four towers in a linear arrangement with a landscaped plinth to the east.
2002 Ministry of Construction Excellence in Design Award
