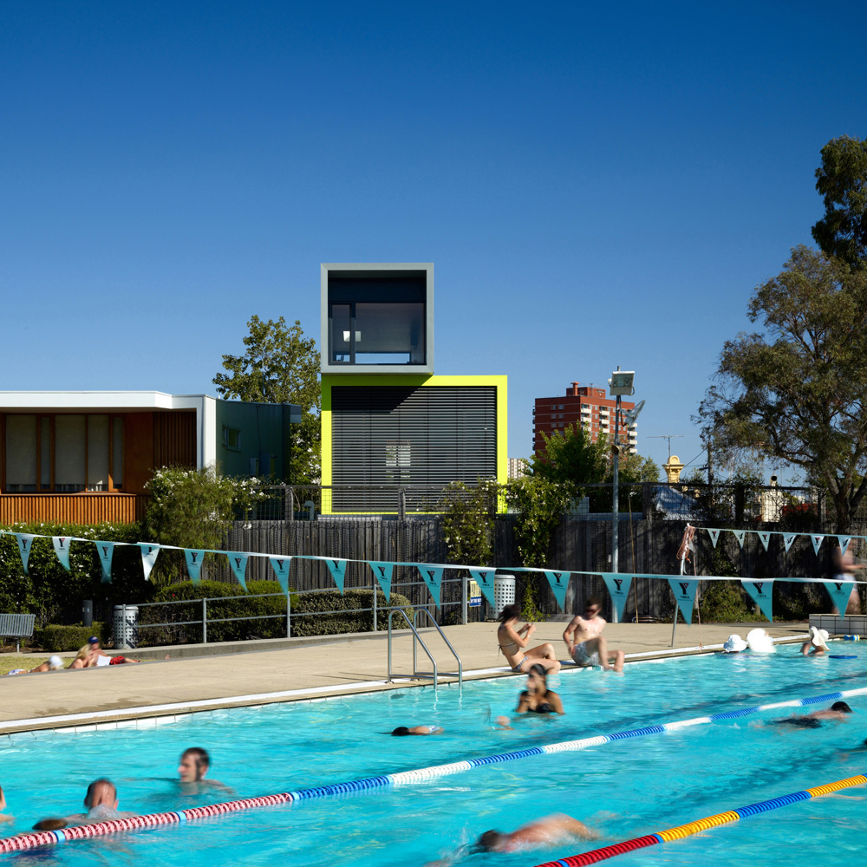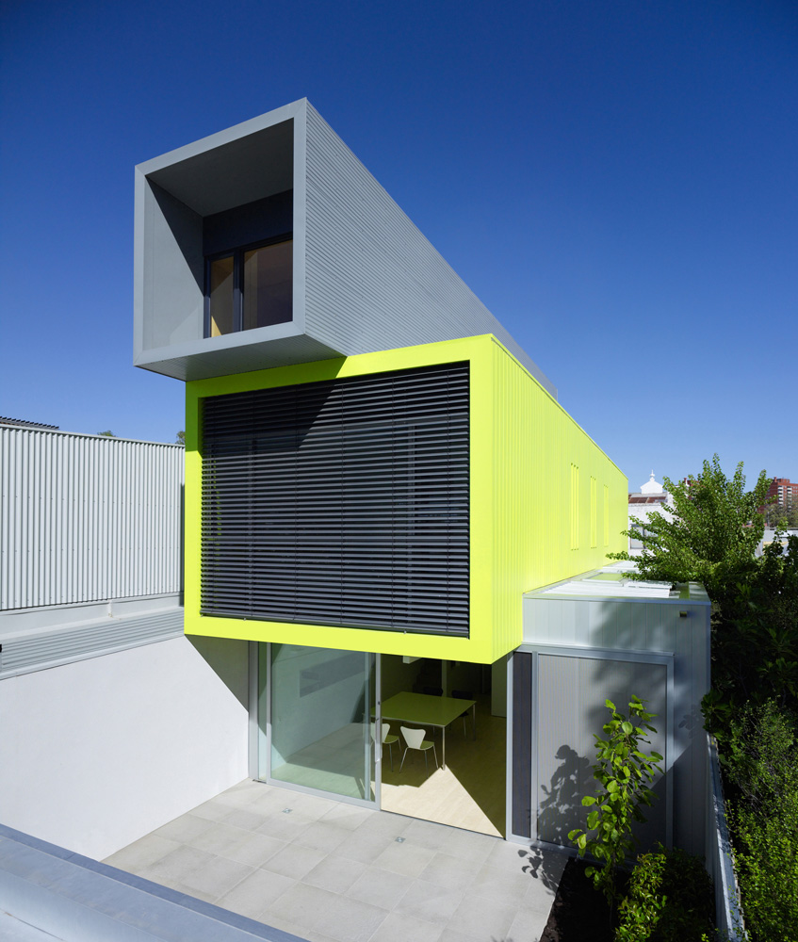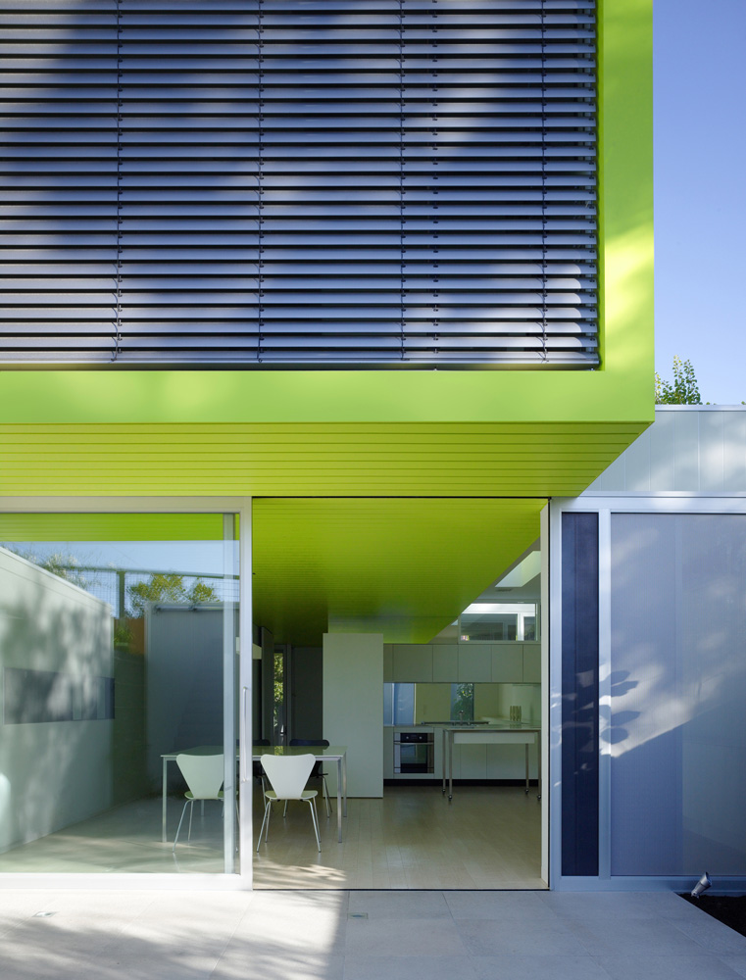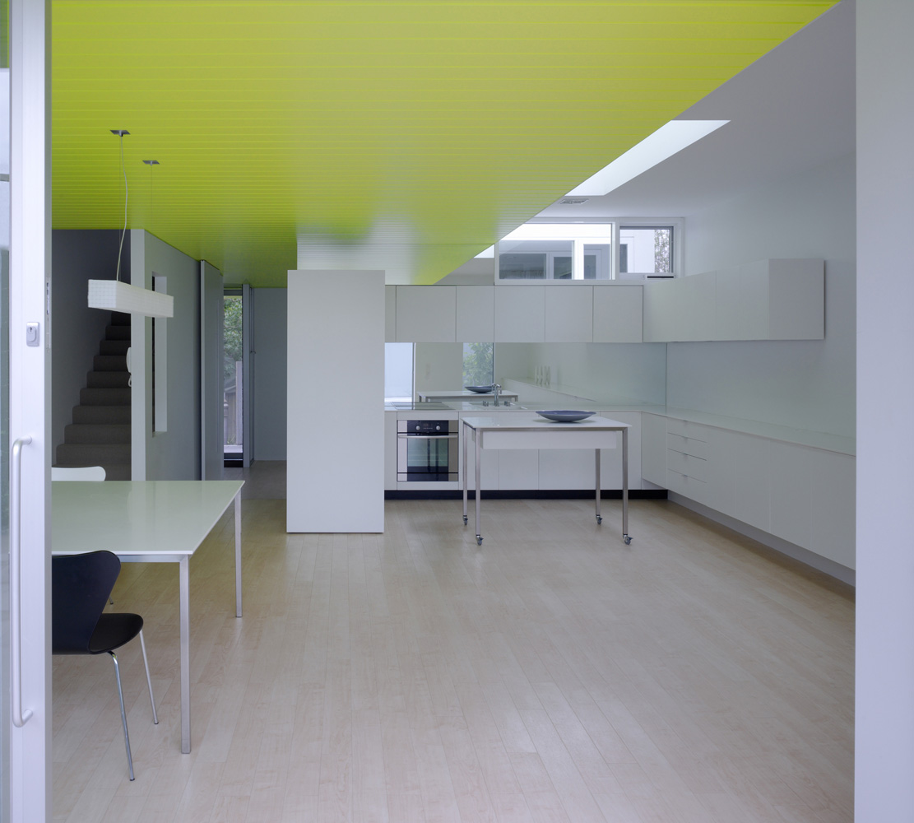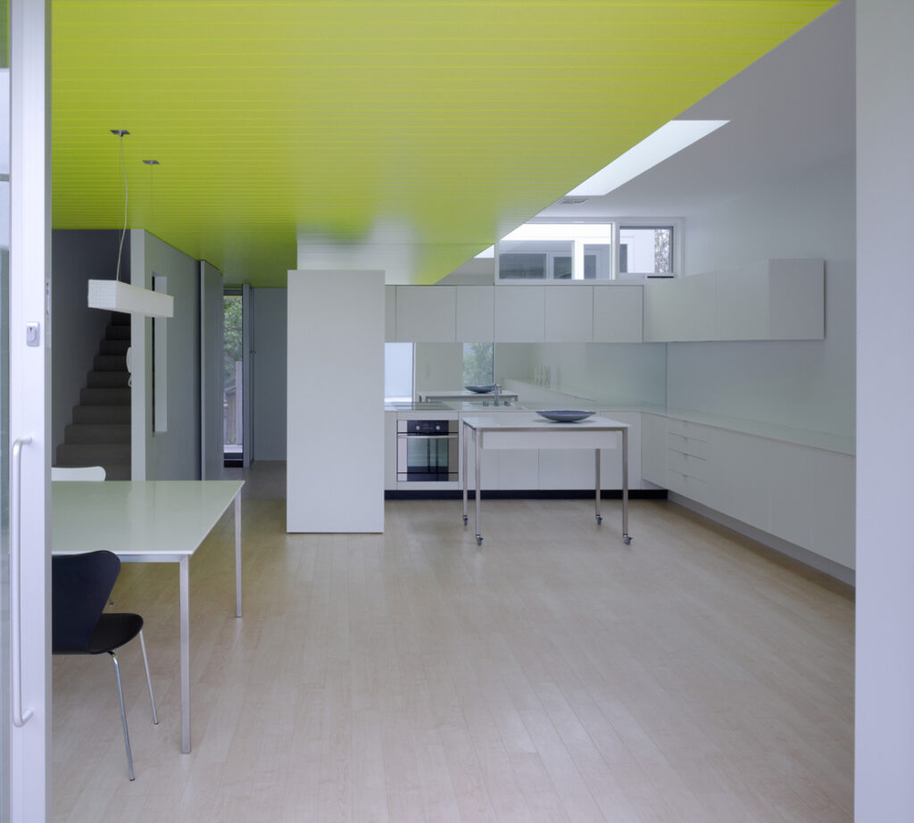Tube House
Melbourne, Australia
Project 2007 – 2008
Tube House comprises three tubes stacked on top of one another, each containing different spatial uses. Ground floor for living and eating, first for sleeping and washing and top for working and thinking.
The tubes are stepped on one side in response to planning requirements and stagger in length in response to set backs and shade and shelter provision.
The uppermost tube is 13 metres long. It encompasses a single 2.4 × 2.4 × 11 metre space. The 4.4 metre wide central tube cantilevers to protect the carport and front and rear entry and courtyard. Open at the ends, the tubes accept maximum light and direct views. Largely closed sides deal with fire rating and overlook.
Both tubes maintain a consistent integrity, having their own uniform materials and colour – one pre-coloured metal; the other post-coloured compressed / natural timber. A series of skylights, subtle interplays of light and space maximise the internal spatial experience within the constraints of the 125m² site.
2008 AIA (VIC) Award for Residential Architecture – Houses
2008 AIA National Award for Residential Architecture – Houses
