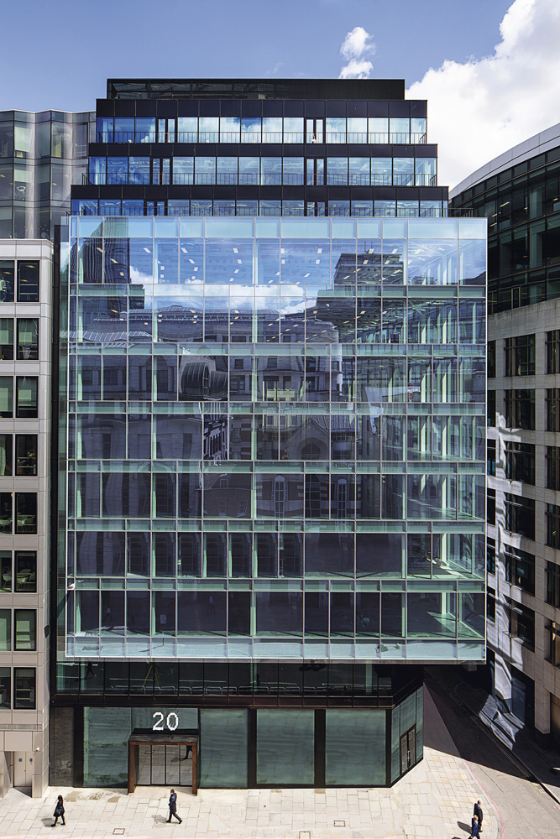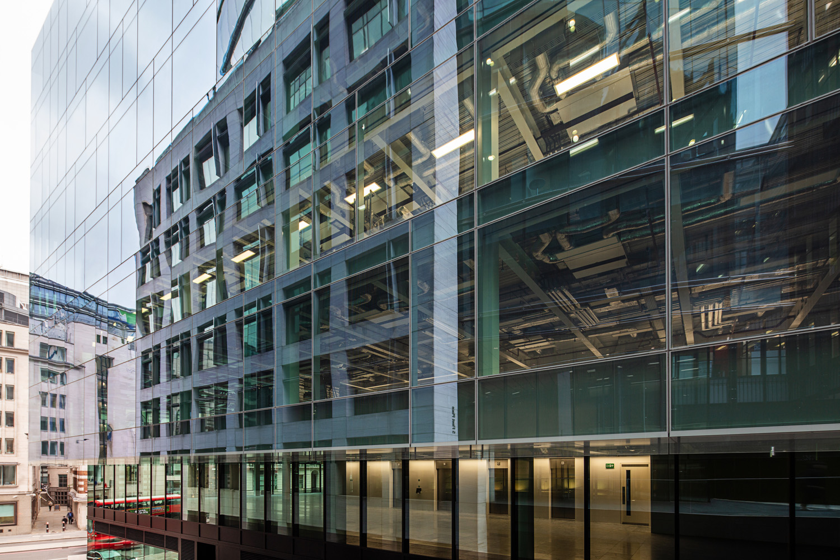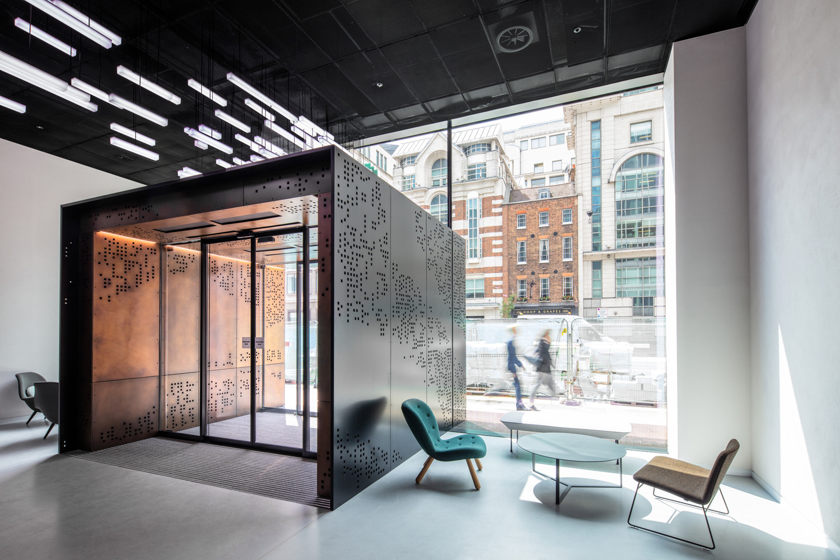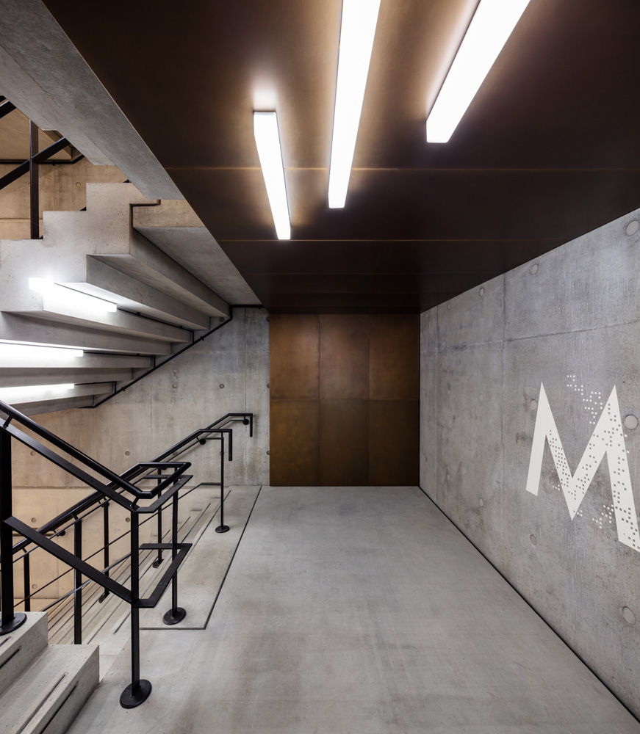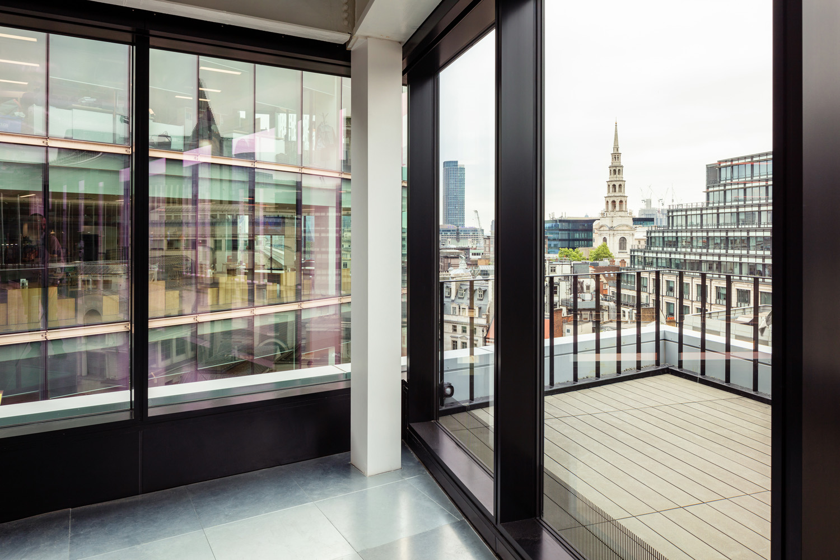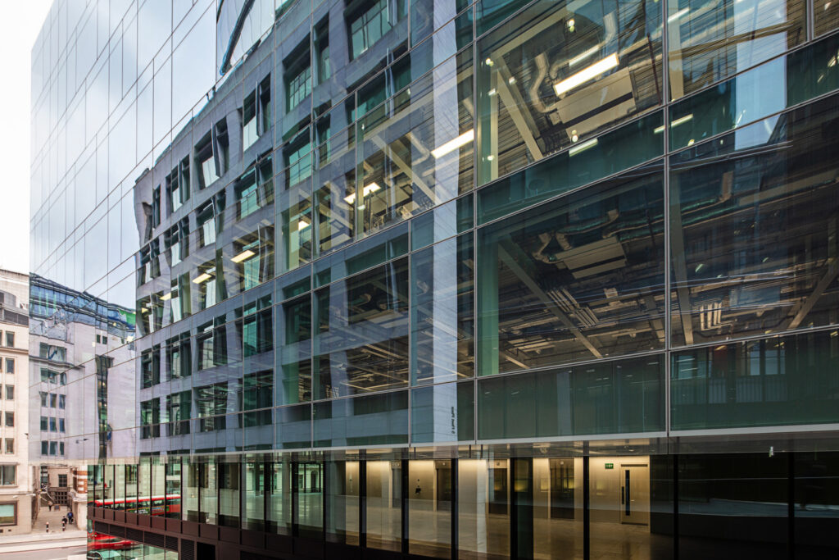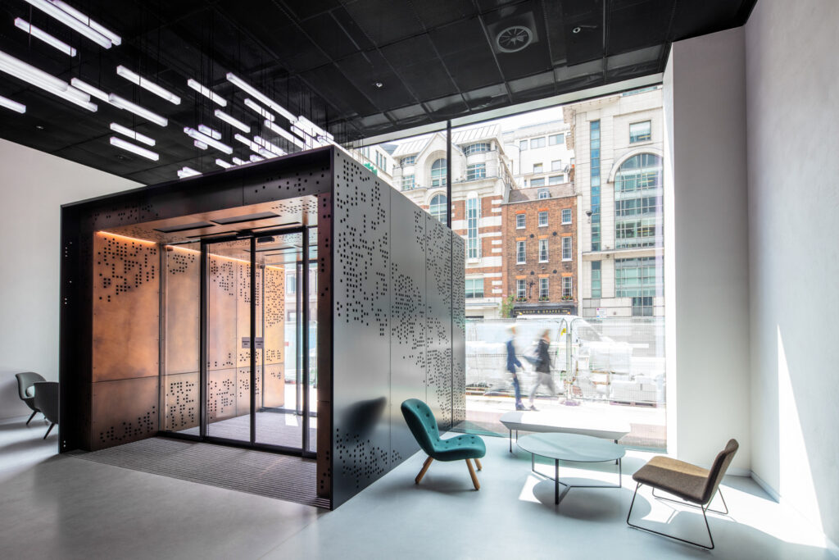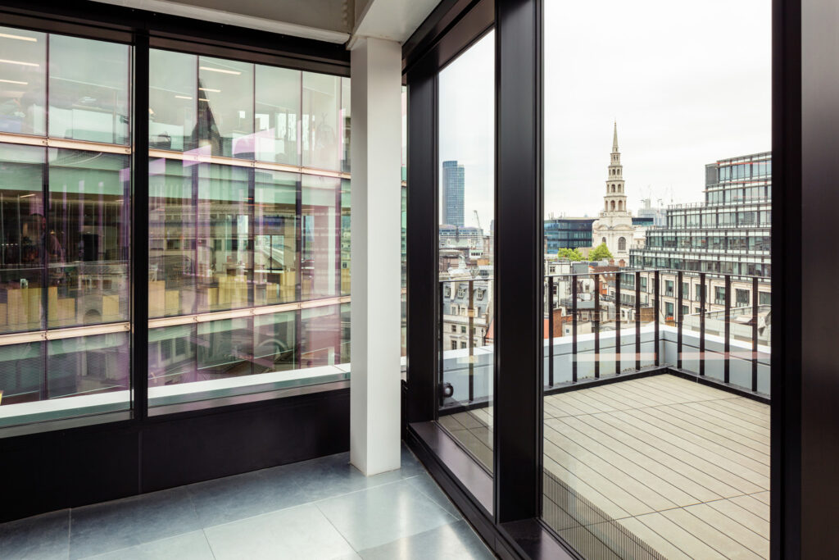20 Farringdon Street
London, United Kingdom
HB Reavis
Project 2015 – 2018
Located in the City of London, 20 Farringdon Street is a new $52M commercial office development incorporating over 9,000m2 of A-Grade office accommodation.
The prime location of the site offered the opportunity to visually link the main thoroughfare of Farringdon Street with the Fleet Place, a quiet city square. The façade design of the typical office floors, reinforces this link by wrapping around all three sides of the building to create a strong visual connection between the two areas.
The lower levels of the 12-storey development respond to the existing building line and oversailing restrictions on Farringdon Street and Old Fleet Lane. The upper levels are set back in response to built form controls, creating accessible terraces.
Internally, floor to ceiling glazing creates a light, bright and contemporary office environment, reinvigorating this key site and Farringdon Street.
