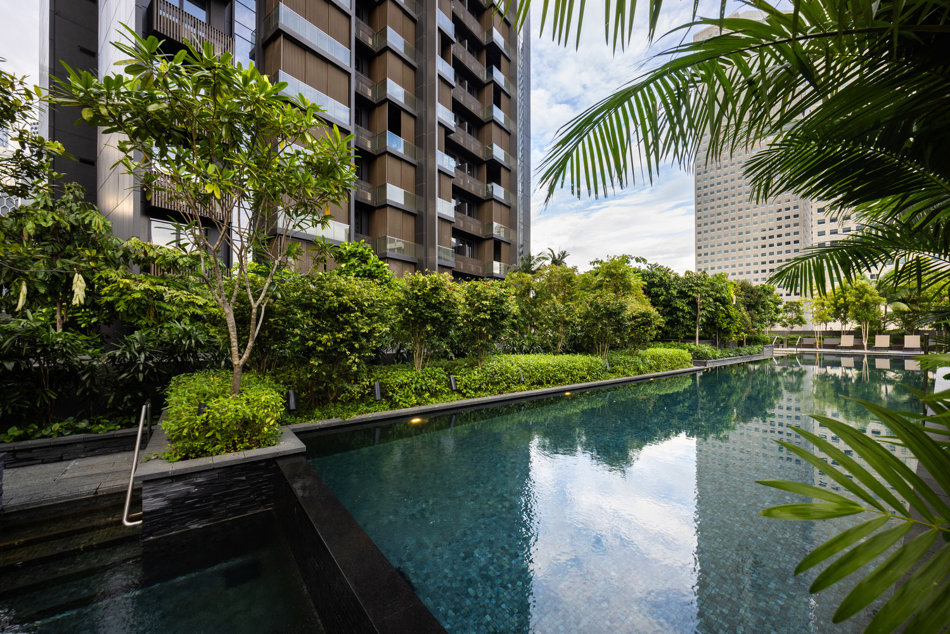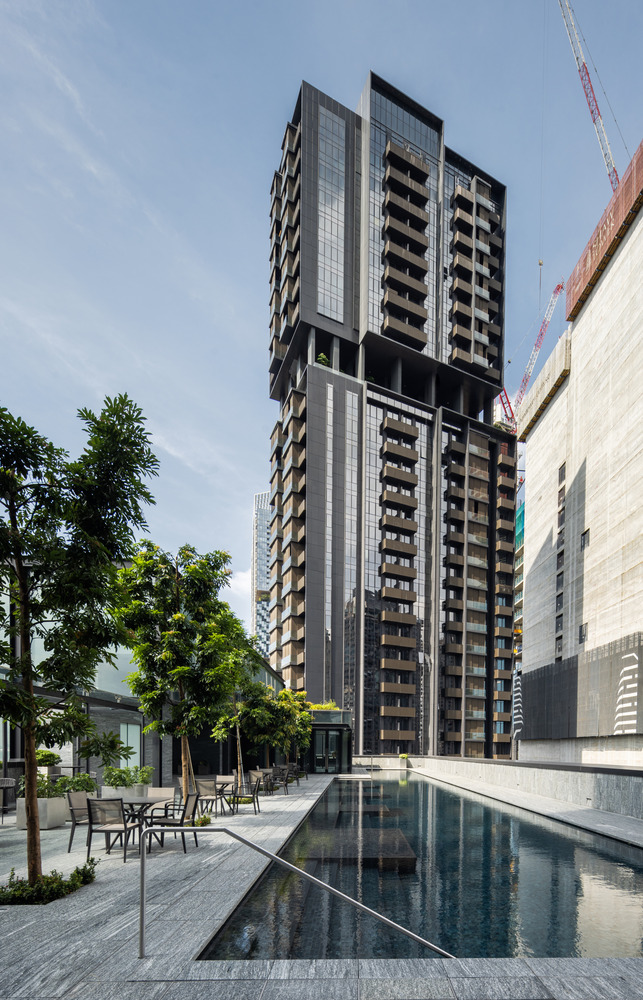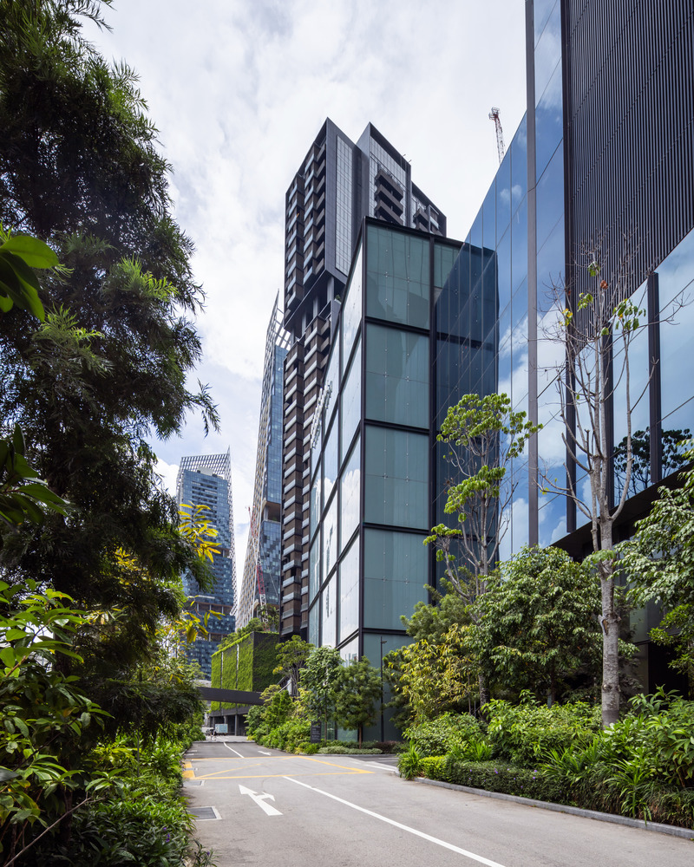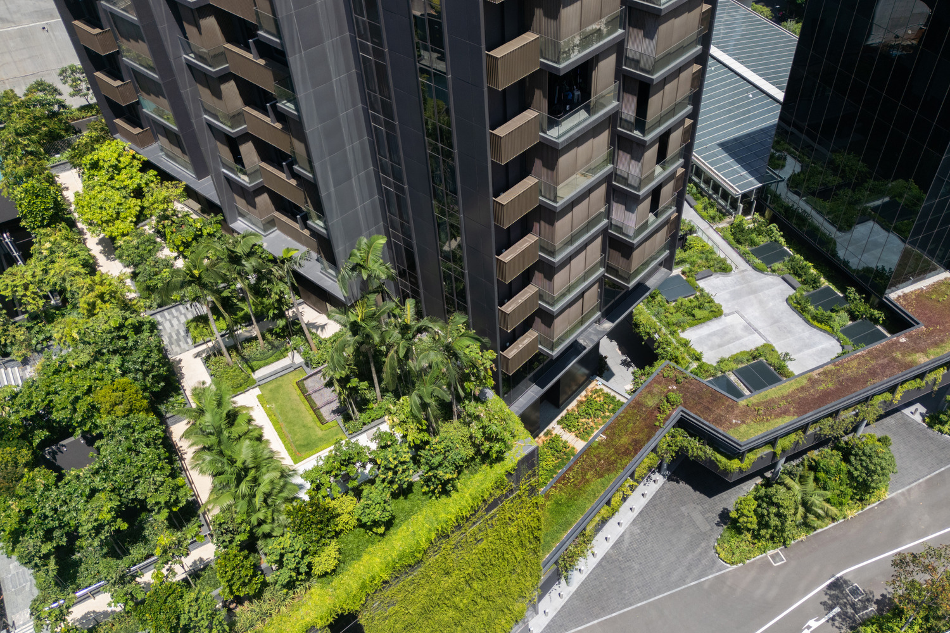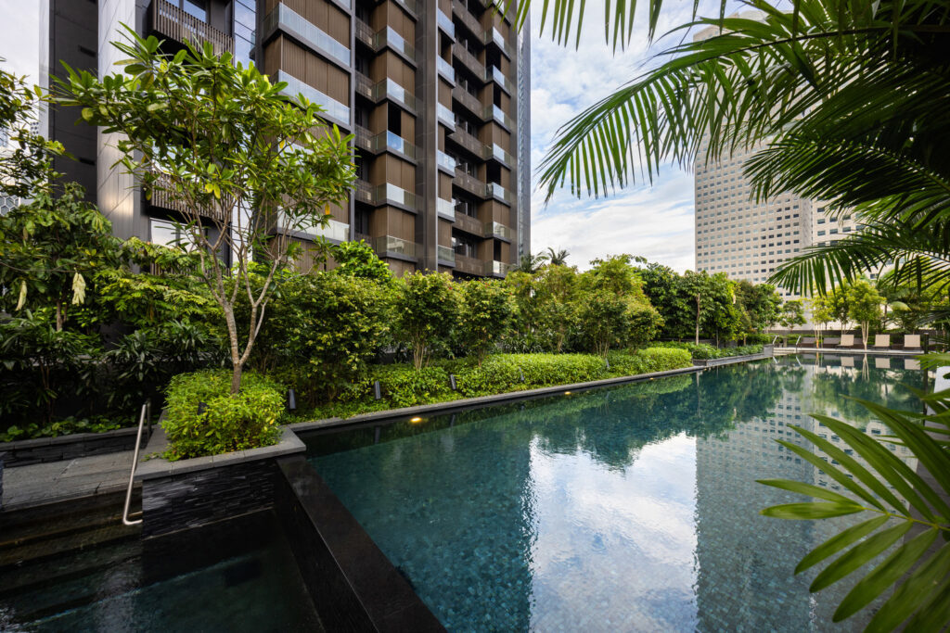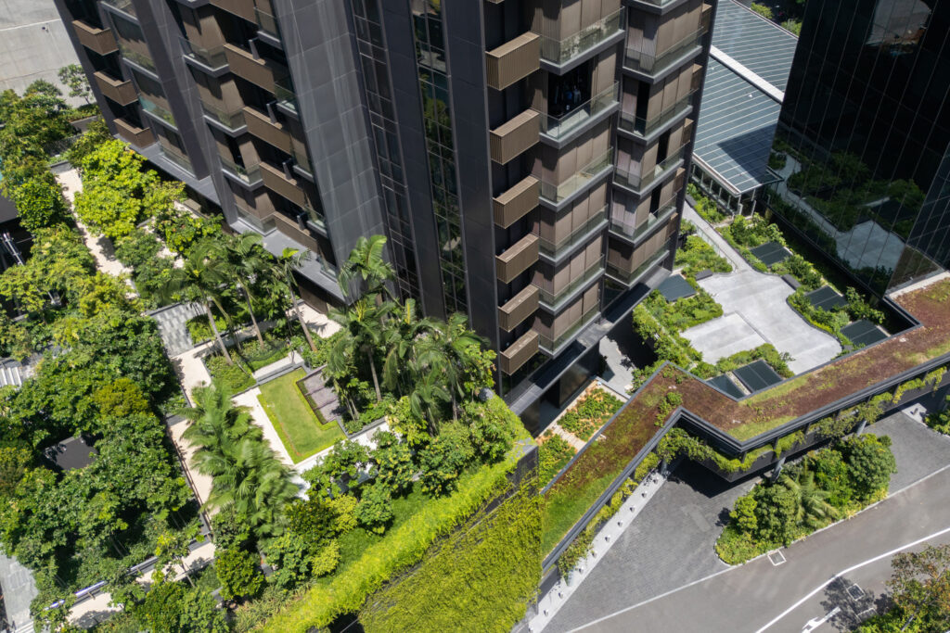Guoco Midtown
Singapore
GuocoLand
Project 2018 – 2024
The 32-storey residential tower is part of the 88,300m2 mixed used Guoco Midtown on Beach Road in central Singapore. It houses 250 1 and 2-bed apartments in an efficient 10 unit per floor arrangement.
Denton Corker Marshall designed the building form, the facades and landscape decks, terraces and ground plane plan.
The design strategy for the facades creates clusters of apartments within capsules. Within the capsules, balconies have perforated sliding shade screens and perforated ar-conditioning enclosures.
The tower cantilevers off a slender 5-storey high base lifting the units to optimise views above the pool deck to Marina Bay.
The development also achieves an impressive 94% Green Replacement (this is the percentage of the total site area given over to, URA approved, accessible green space).
It features extensive landscaping at both ground level, recreation pool deck above carparking, and an upper sky terrace.
It is a highly sustainable design with Green Mark Platinum certification by the Building and Construction Authority.
In association with DP Architects.
2024 8th EdgePro Singapore Excellence Awards for Top Commercial Property
2021 Real Estate Asia Awards (Asia Pacific) for Mixed-use Development of the Year
