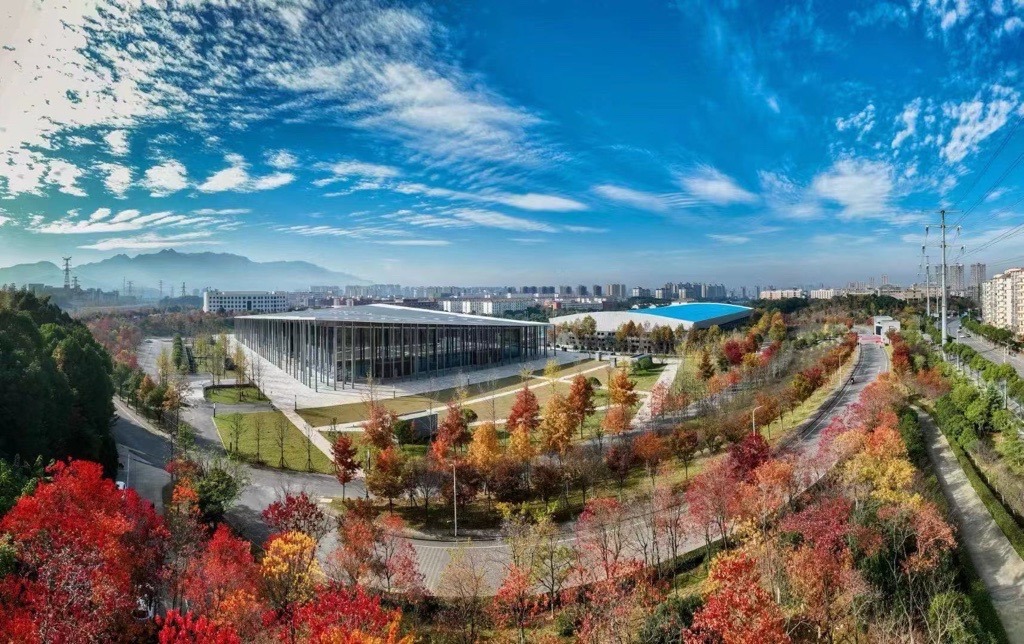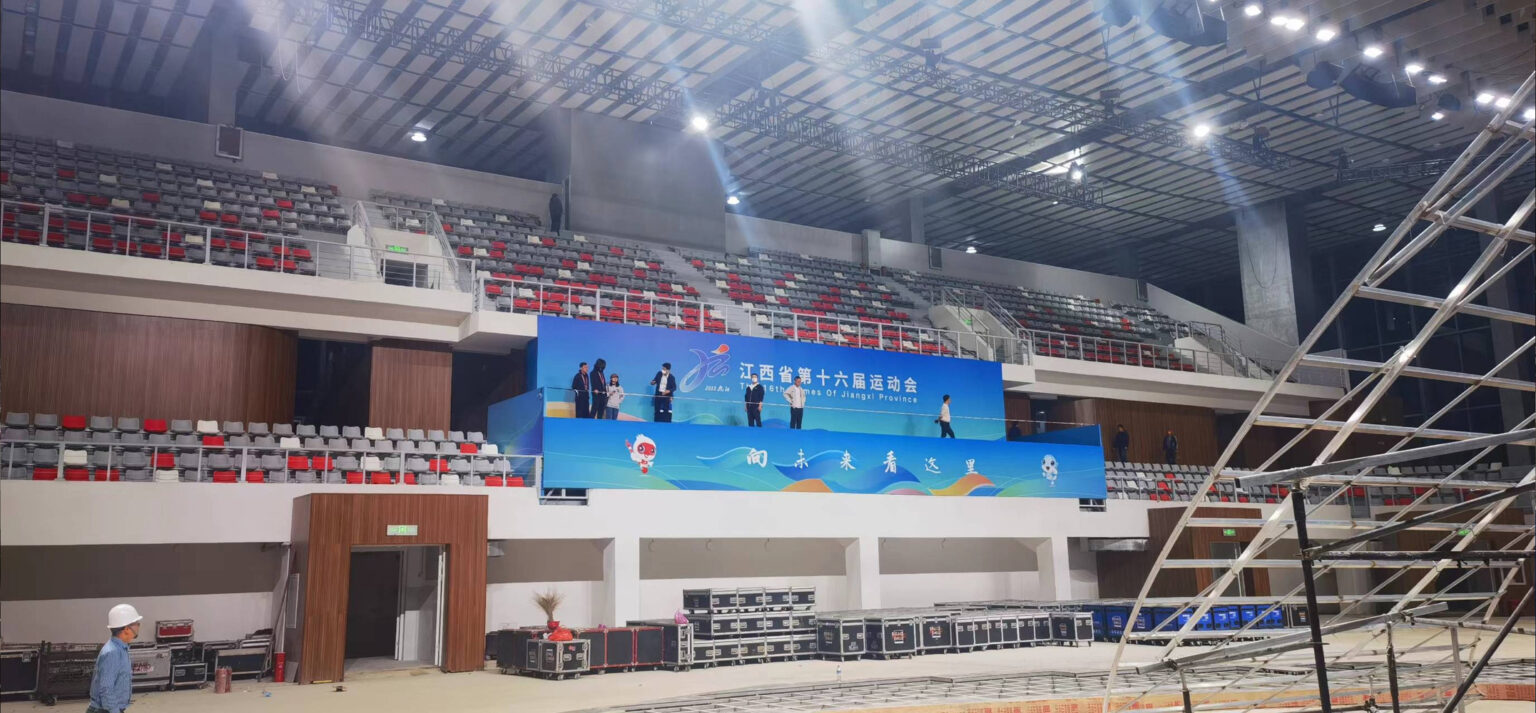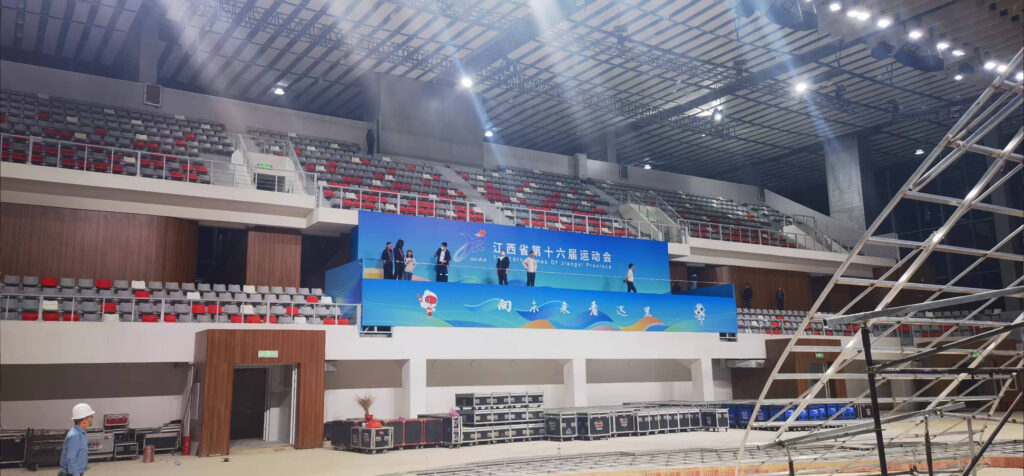Jiujiang University Sports Centre
Shanghai, China
Jiujiang University
Project 2021 – 2024
This major new sports centre sits on an elevated landscaped plinth overlooking the wider campus sports precinct. Beneath a lightweight sculptural roof canopy, two glazed pavilions are surrounded by a wide verandah space and enveloped by a forest of slender columns, ranging in height from 13 to 20 metres.
Facilities include 4 basketball courts and a competition show-court arena with 5,000 seats, of which 2,000 are retractable to allow a variety of events, including gymnastics and concerts. The upper seating tier is open allowing natural daylight into the arena, able to be controlled with black-out curtains and screens if required.
Basement carparking, change rooms, plant and support spaces are hidden beneath the landscaped plinth. A large entry plaza on the south relates to the heart of the campus and creates outdoor event space, complemented by a landscaped plaza to the north addressing the campus entry.


