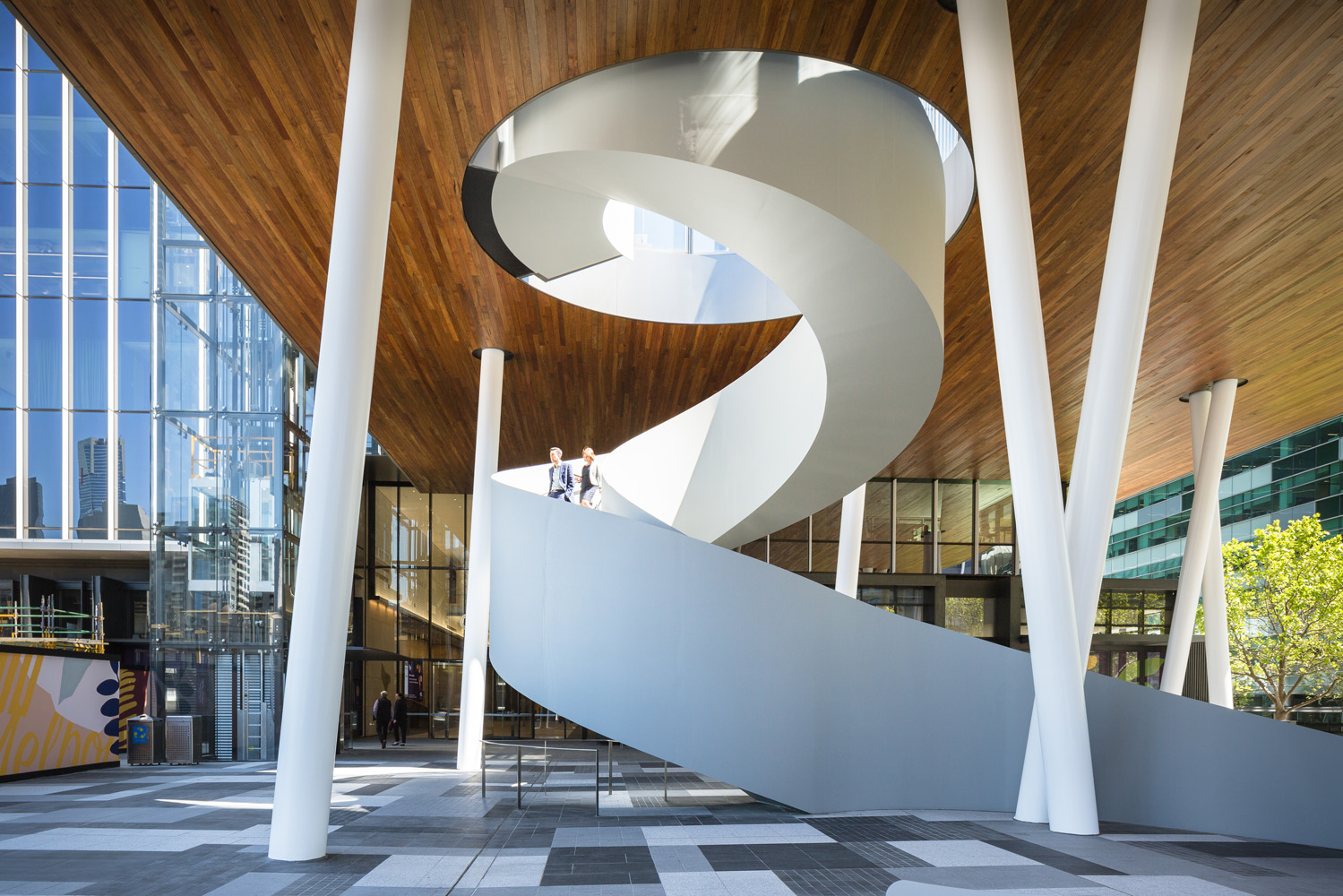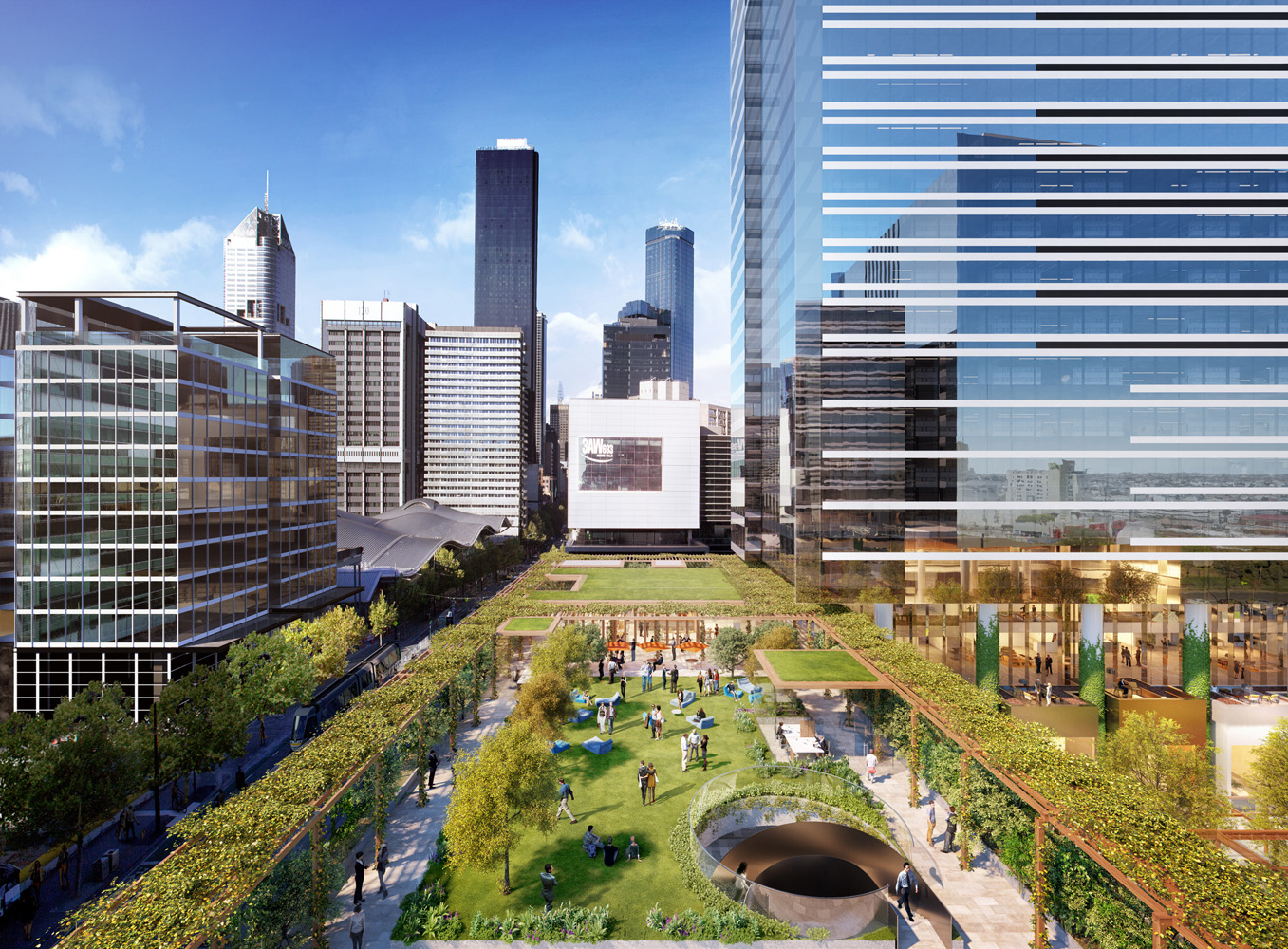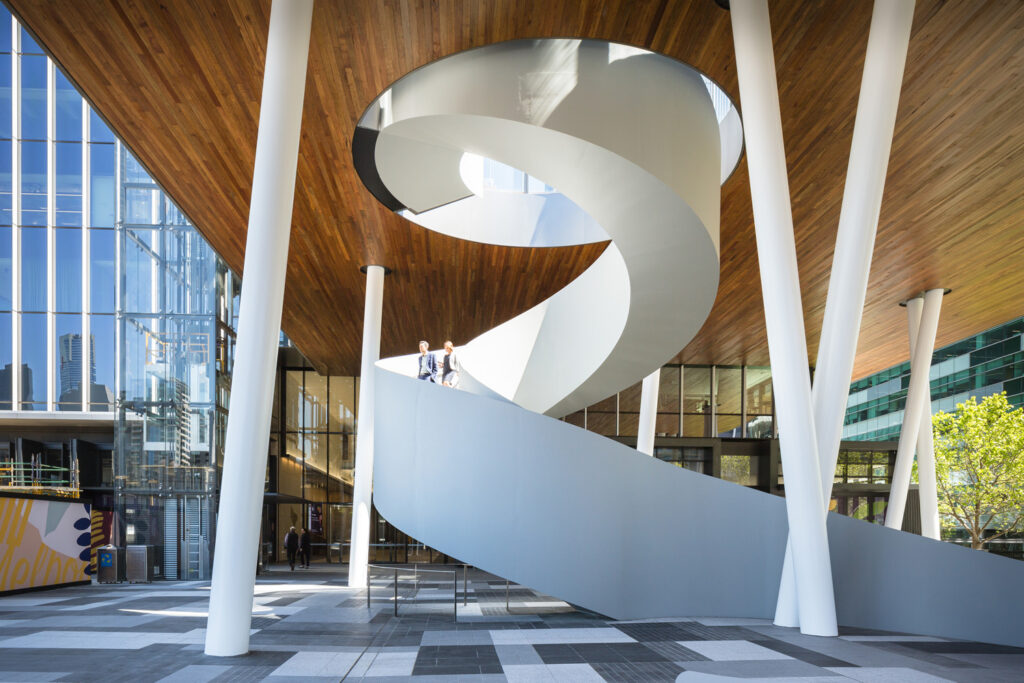One Melbourne Quarter
Melbourne, Australia
Lendlease
Project 2014 – 2018
One Melbourne Quarter is the first stage of a major, two hectare urban regeneration project. The site is bounded by two of Melbourne’s most iconic streets, Collins and Flinders. It also spans a major urban arterial road – Wurundjeri Way.
Melbourne Quarter brings together all the ingredients that make diverse, vibrant neighbourhoods including workplaces, city living, dining, shopping and urban open space. The commercial precinct of the $1.9B redevelopment comprises three towers linked with a unique Sky Park floating above a central square and a network of laneways.
One Melbourne Quarter contains 25,000m2 in a 14-storey block, over a four level carpark / strata office block. Public realm frontages on all sides are activated with retail and café spaces together with a 200 bicycle end of trip facility. Retail space in small stepped articulated retail pavilions accommodate the Collins Street hill.
The Sky Park floats 10 metres above open public space, entries and retail pavilions. Conceived as a timber plank it overhangs the Collins Street frontage for 90 metres.







