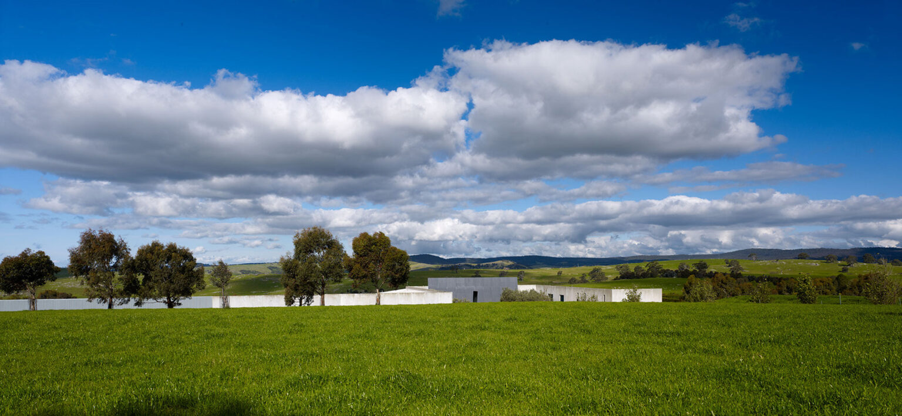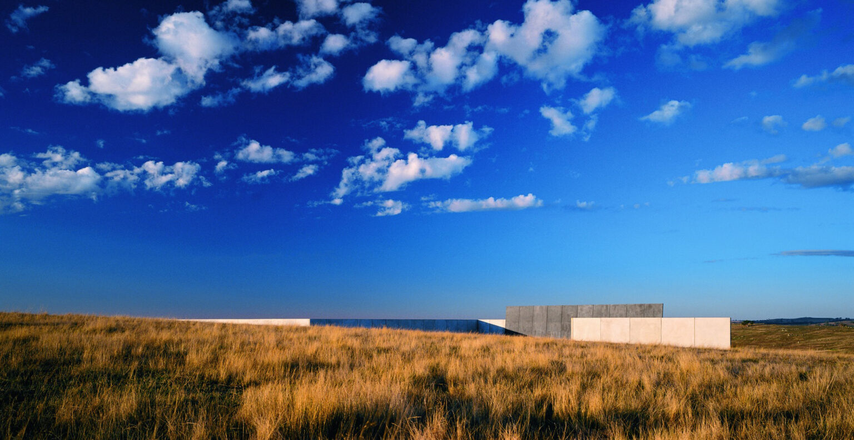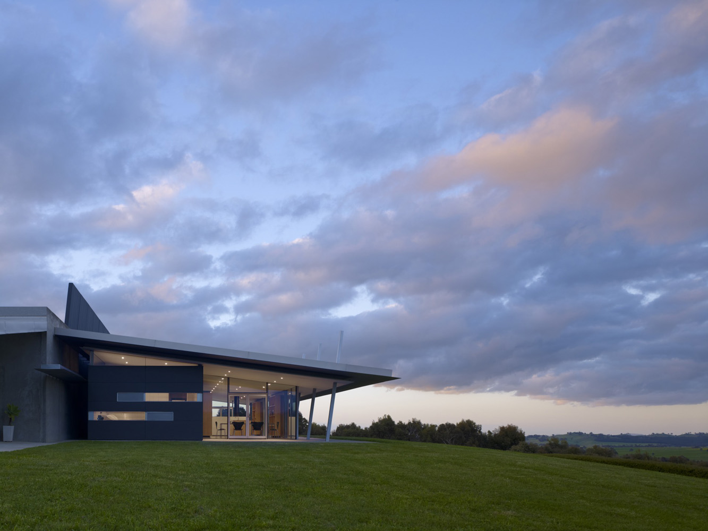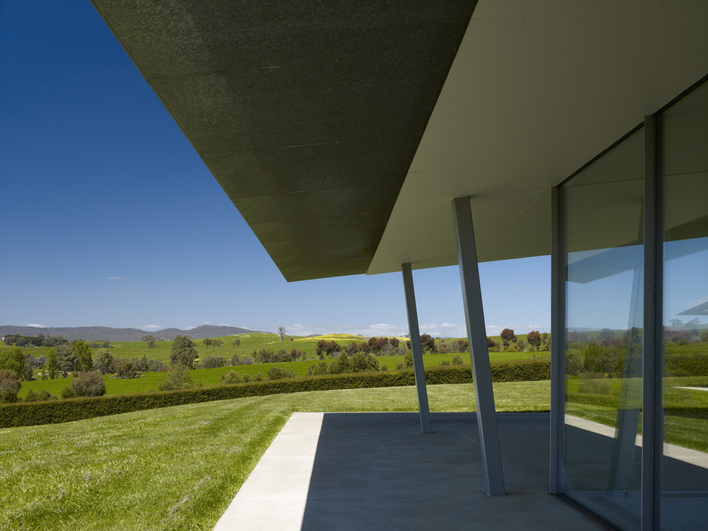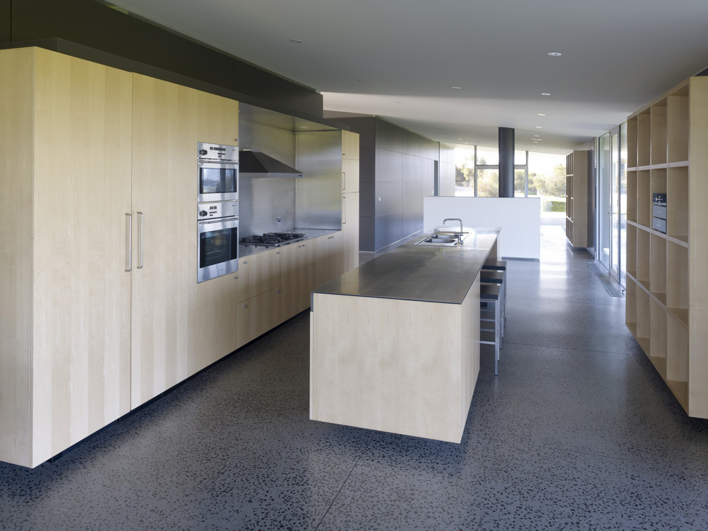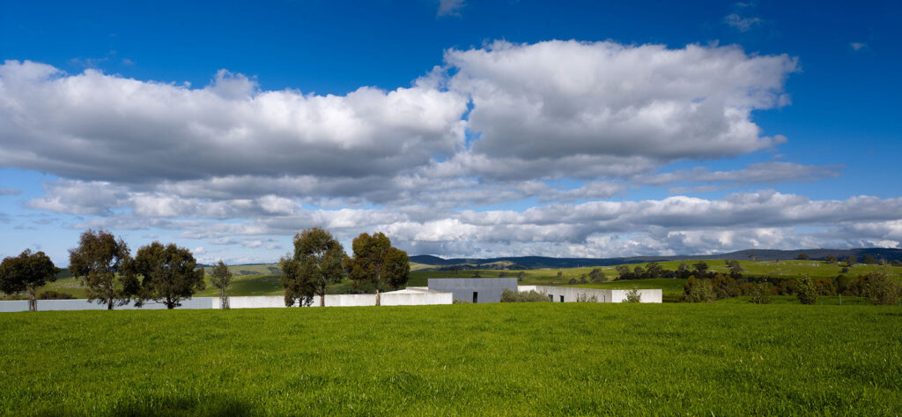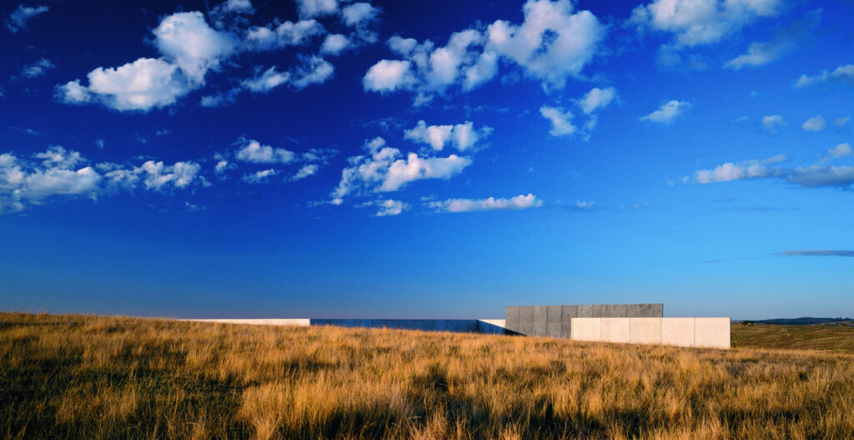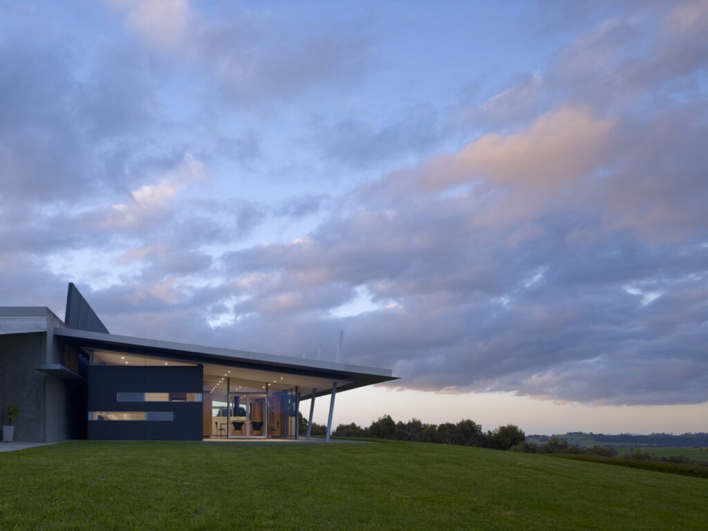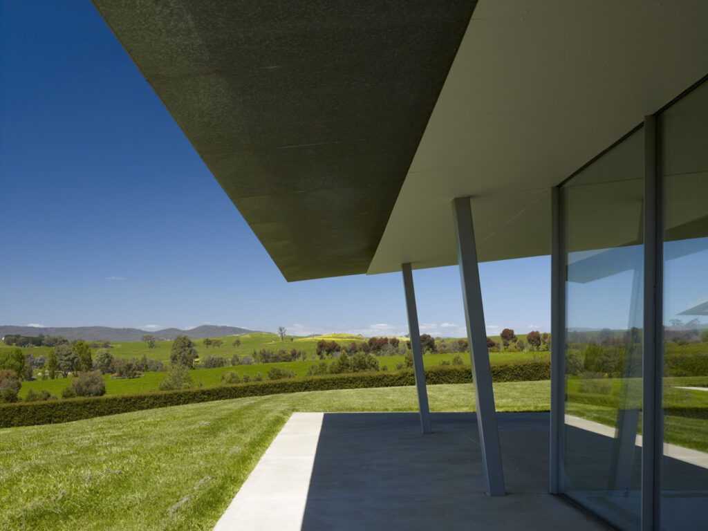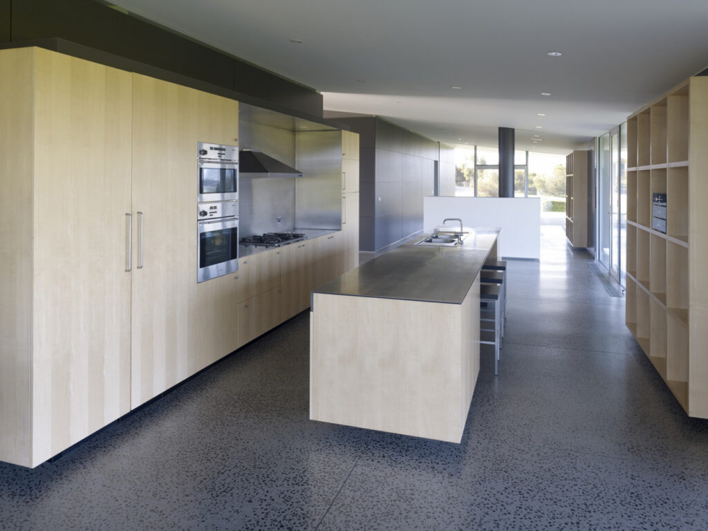Sheep Farm House
Kyneton, Australia
Project 1996 – 1997
An isolated farm homestead with a guest wing to one side, and machinery and shearing sheds to the other is conflated into a single object set in the open landscape.
A heroic concrete wall, 200 metres in length, protects and orders the ensemble of buildings and accomplishes the iconic task of locating the complex in the wide panorama. On one hand, its mass and weight give substance to the buildings and provide a buffer against the climate; on the other, it operates almost literally as a ruler, giving scale to the buildings in the horizontal limitlessness of the landscape.
Entry is through a skewed slit in a monumental tilted concrete slab. Behind it, the house is oriented north towards the sun and east to the views. Between the house and tilted wall, a breezeway provides a covered pathway to the sheds and guest wing.
Sheets of full height double glass are set in frames of galvanised T-section steel. In front of the windows a row of slanting stick-like veranda posts holds down the double knife-edged roof.
1999 RAIA National Robin Boyd Award for the Most Outstanding Work of Residential Architecture
1999 RAIA (VIC) Award of Merit (Residential – New)
