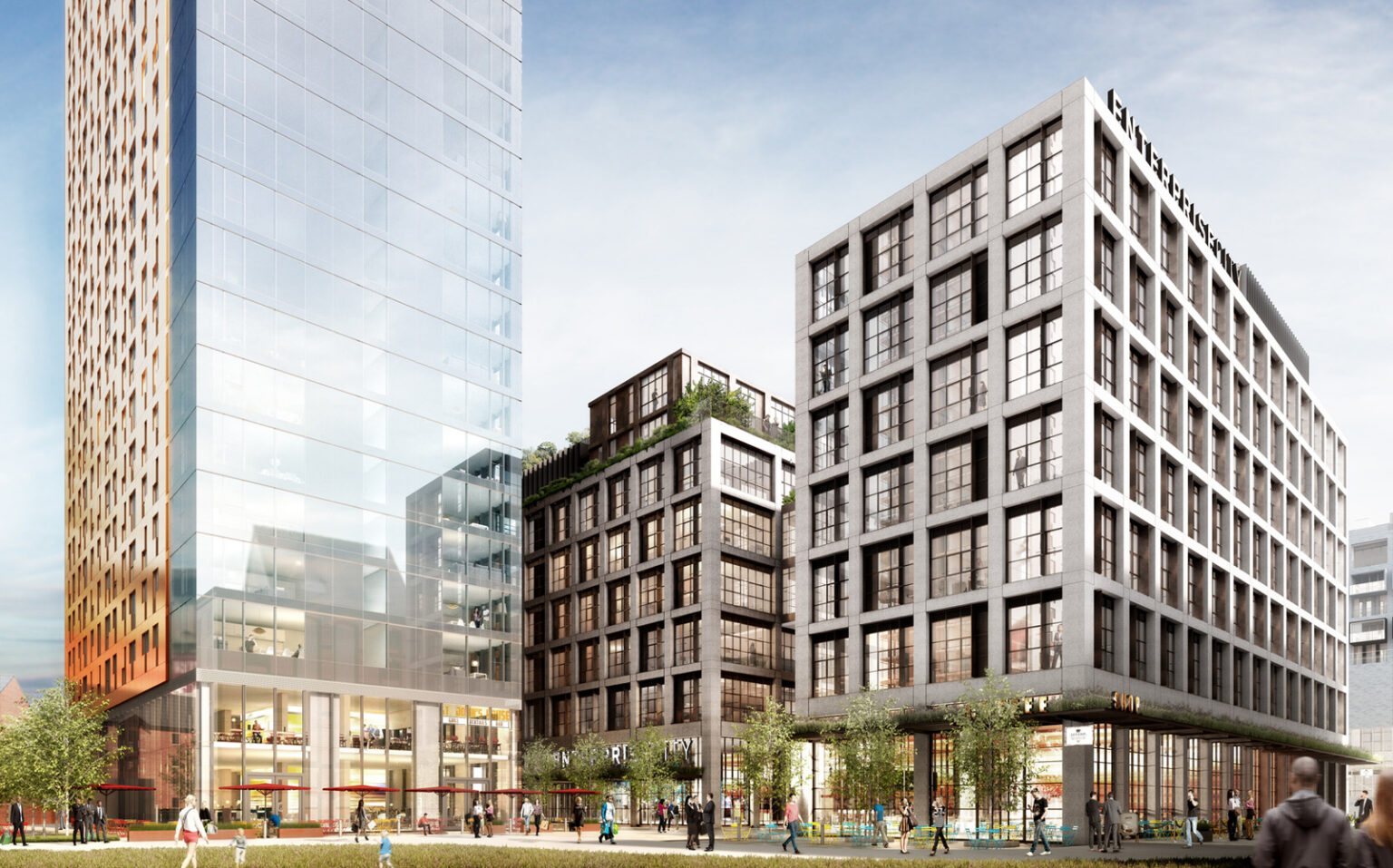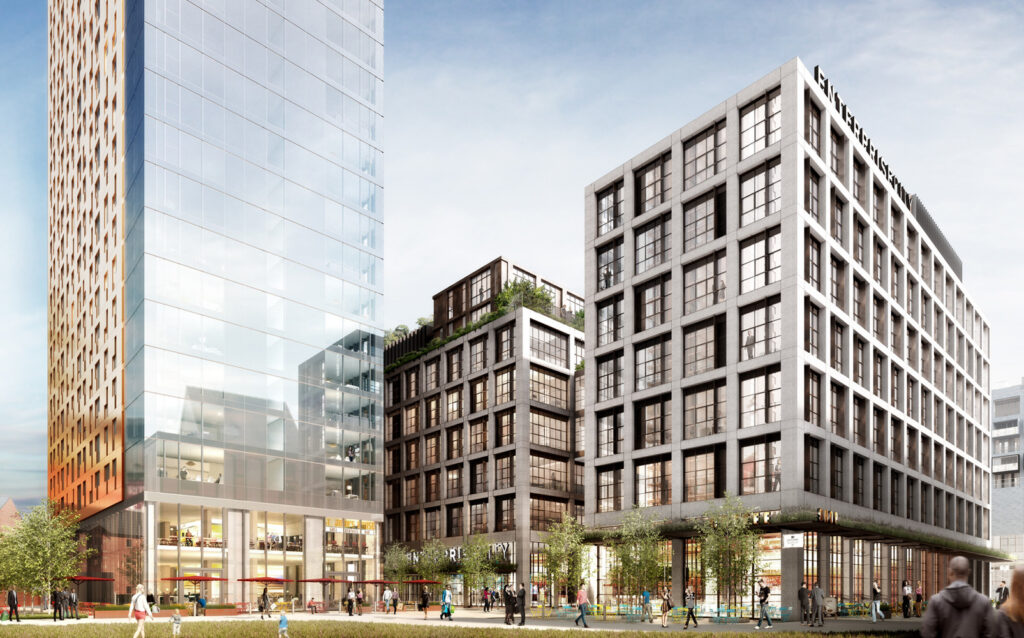Nickel + Dime
Manchester, United Kingdom
Project 2016
Nickel + Dime twin tower residential development, forms part of the wider St John’s masterplan, a major regeneration site in Manchester, located adjacent to the acclaimed commercial and residential quarters of Spinningfields and Castlefield.
The new development will create a unique city centre neighbourhood which will become a place to live, work and play as well as, a location for enterprise and innovation, culture, entertainment and leisure.
Each residential tower contains 305 apartments over 33 floors. Extensive amenity facilities for the residents include main lobby areas with concierge service; co-working lounges incorporating meeting rooms; private dining rooms; gym; media rooms and roof terraces. Retail and food and beverage outlets with outdoor seating are integrated into the ground floor, further activating the development and surrounding public realm.
Both towers have been designed as simple, distinctive sculptural forms that sit perpendicular to each other and visually form a pair. The overall appearance is of smooth glass blocks enclosed on three sides with perforated metallic wraps.


