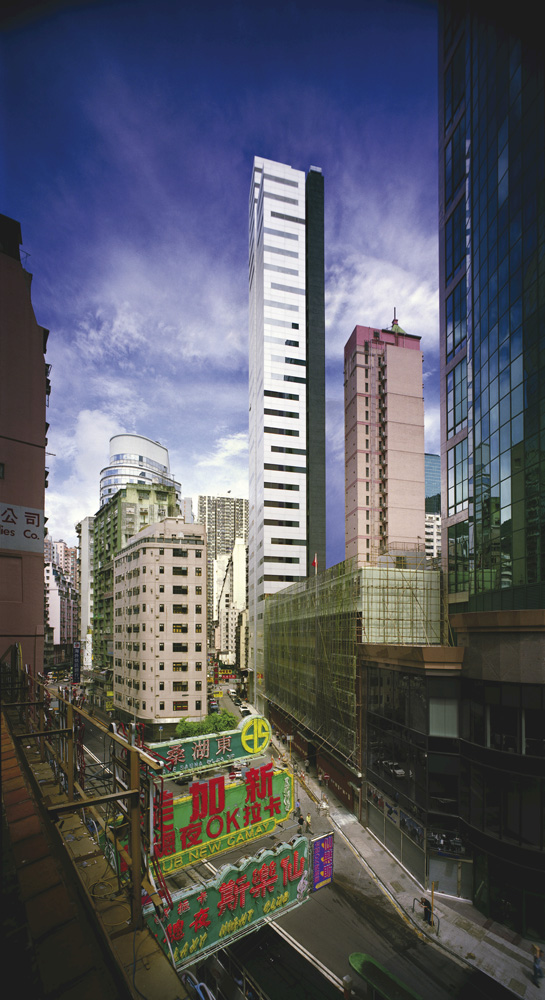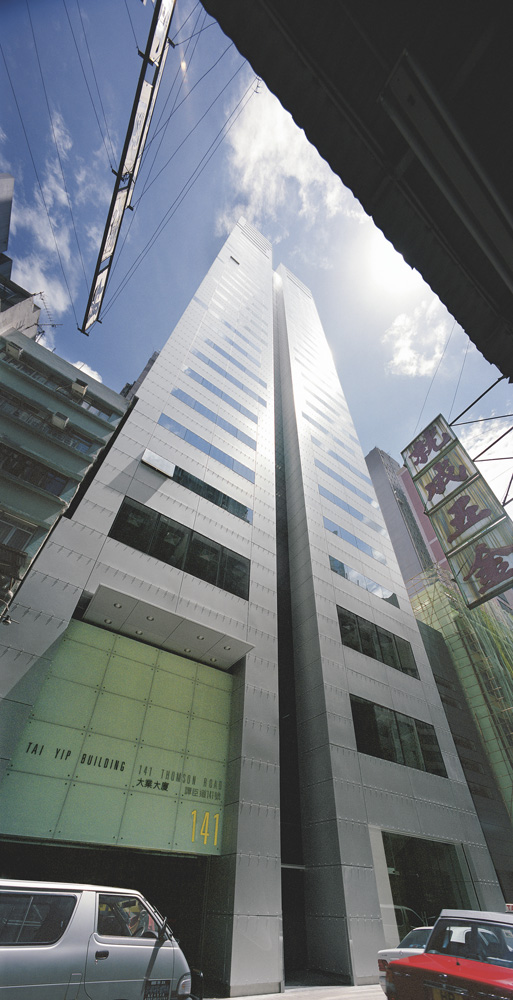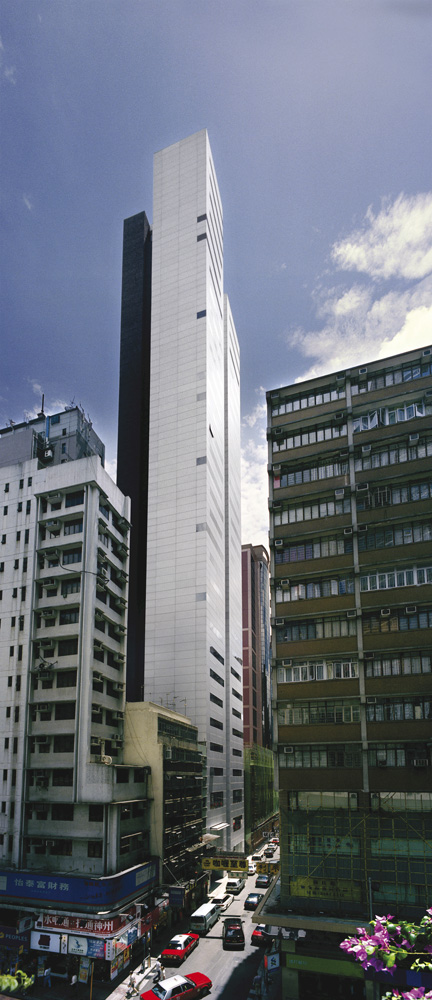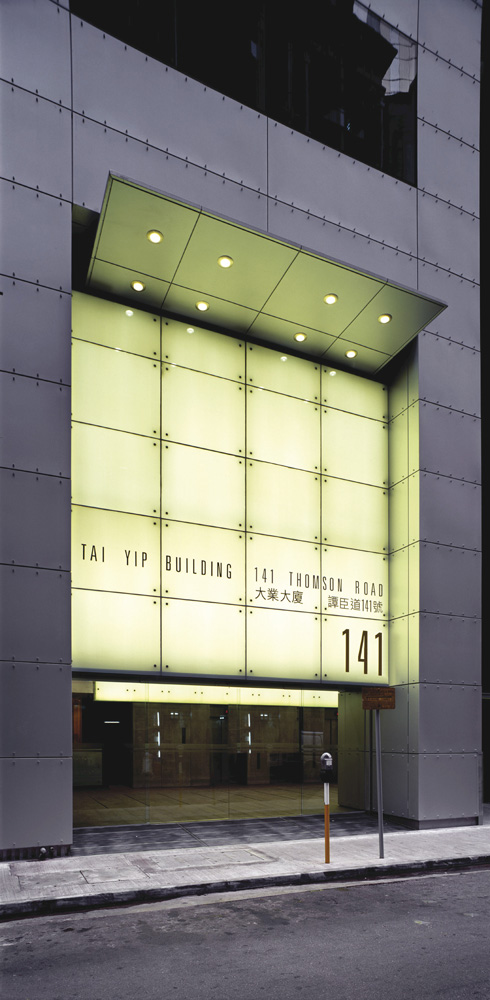Tai Yip Building
Hong Kong, China
Tak Shing Investment Co.
Project 2000 – 2002
The tight streets and high land prices in Hong Kong’s Wanchai district result in correspondingly small sites.
To maximise the plot ratio on the 16 x 20 metre site, two 30-storey needle towers – sticks – lean against a blade containing fire escape stairs and services. Despite being only 8 x 8 metres when combined, the two towers provide usable floor plates of 160m².
Formally, the objective is to make the tower look thinner and taller by making it read as two stick towers, and to heighten its eccentricity, providing presence and identity in a context of buildings clamouring for attention.
The towers are clad in glass and metal, producing a tight, crisp skin. The metal plates are apparently riveted and the frameless glazing is set on the same plane. The shafts of the towers start directly out of the ground. The effect is of machine-like extrusions.
Entry is designated minimally by a hole punched through the skin and the addition of a simple projecting canopy.



