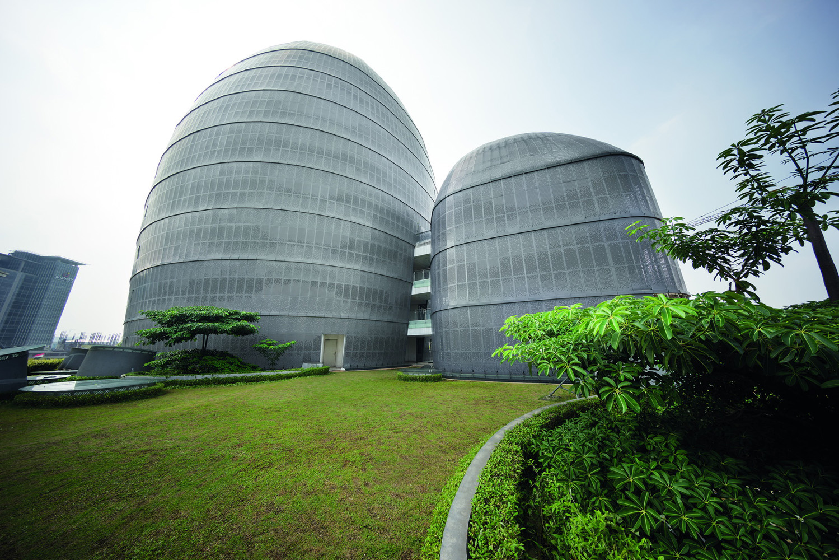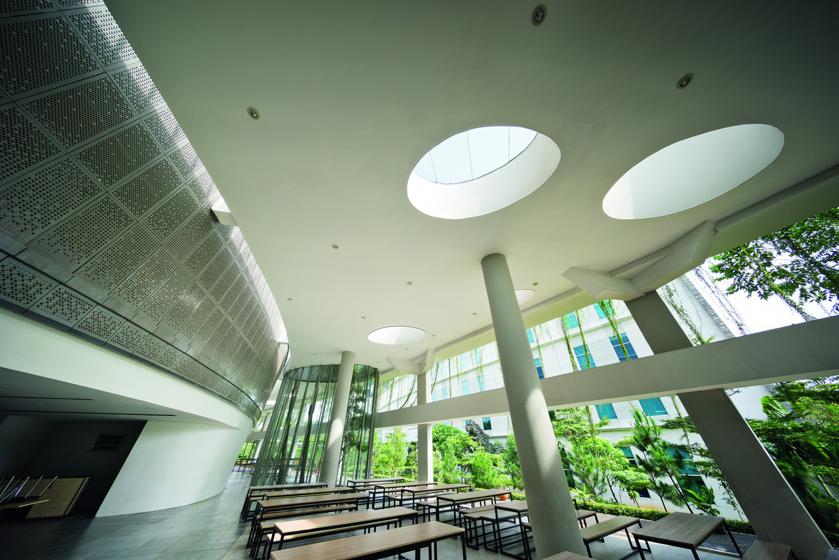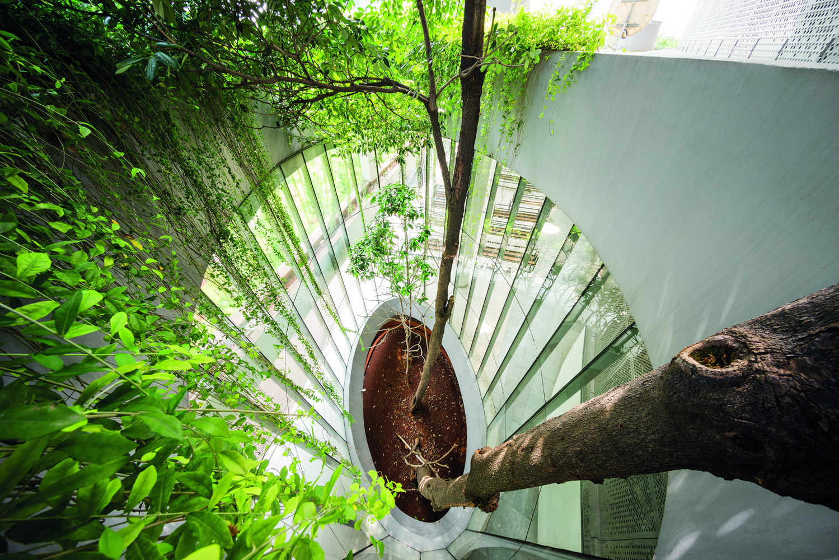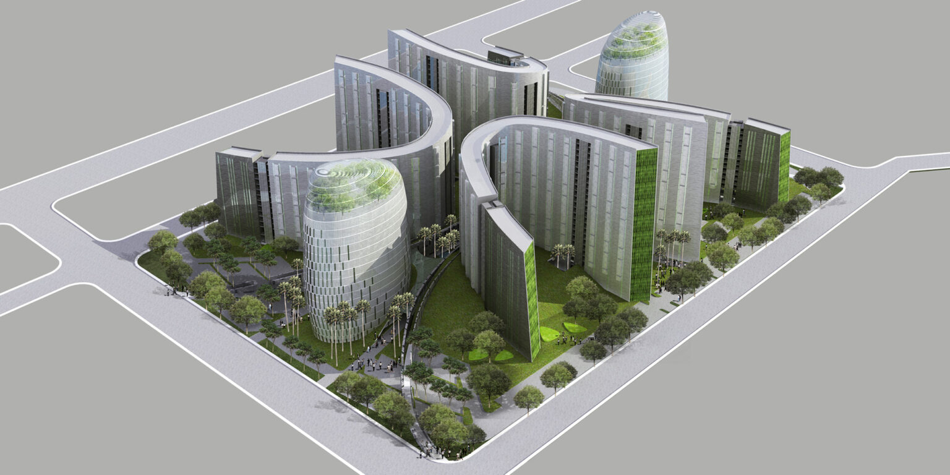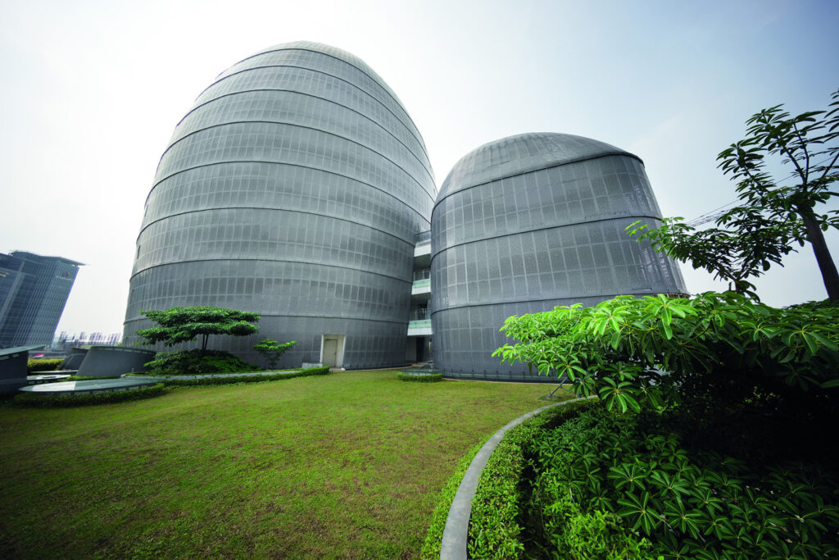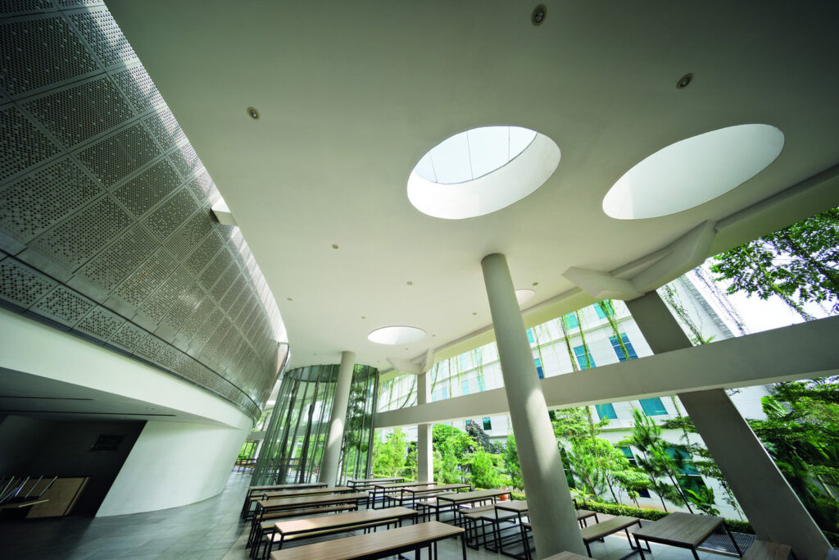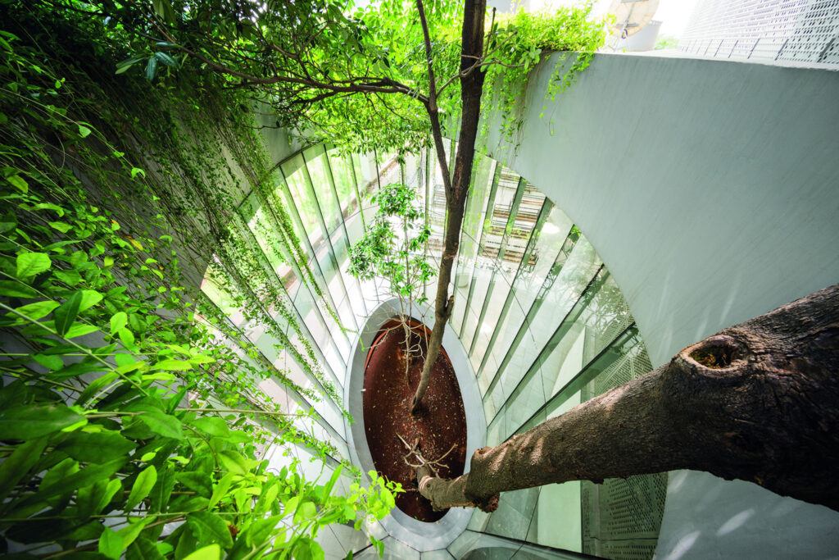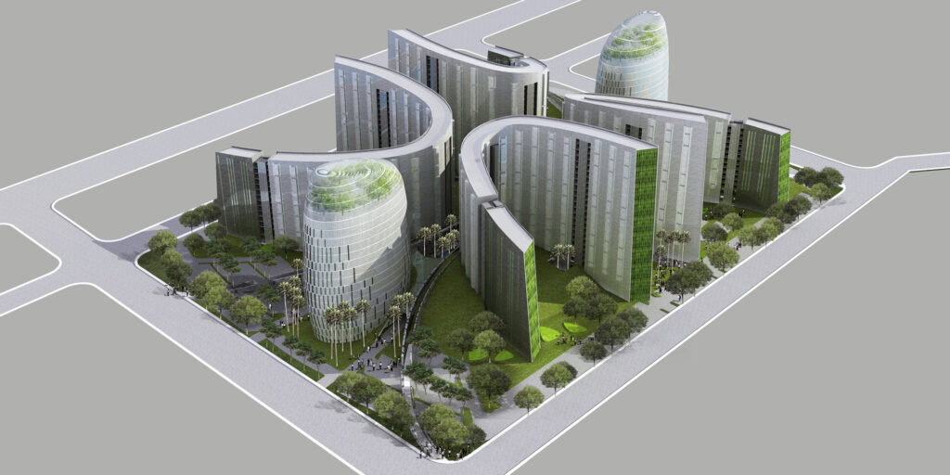University of Multimedia Nusantara
Jakarta, Indonesia
Project 2010 – 2013
A series of soft, curvilinear axes link open spaces and buildings of the new multi-media university. Two main towers form the hub of the main campus with a graduate school and dormitory accommodation continuing the main north-south axis. Four curvilinear student dormitory buildings are sited in a cluster.
The university towers are designed with a double skin facade for internal environmental control. A sliding inner skin of clear glass is shaded by an outer skin of perforated aluminium. Parking is beneath a grass covered plaza planted with large trees around the perimeter for shade.
The design of the university is at the forefront of Indonesian ESD (environmentally sustainable design). Buildings are oriented with major facades facing north and south to minimise heat gain, rain and surface water is harvested and stored for recycling, grey water is recycled for irrigation and water-cooled air conditioning and energy is conserved through the use of energy efficient lighting and cooling. The double skin facade and large mature trees reduce ambient temperature. The carbon footprint is minimised with the use of local materials and manufacture and students are encouraged to bicycle around the campus, with the provision of bicycle parking and showers.
The new campus is both green and sustainable, creating a quality environment for students and future leaders.
